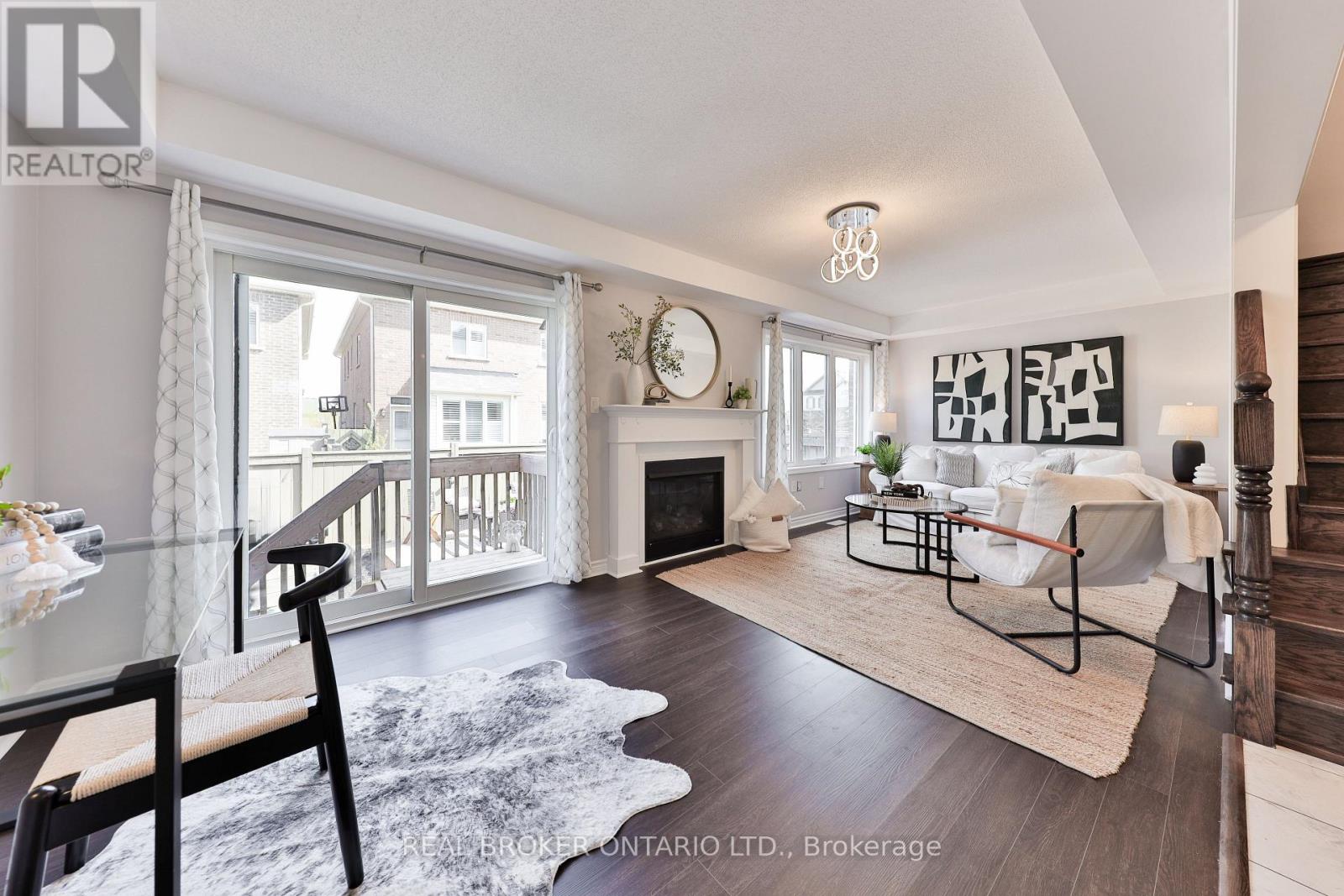280 Jean Landing Street Milton, Ontario L9E 1C7
$869,900
Welcome to 280 Jean Landing Street Stylish, Spacious & Perfectly Located in Milton's Ford Community Situated in one of Milton's most vibrant, family-friendly neighbourhoods, this modern 3-bedroom, 2-bathroom freehold townhouse offers the ideal blend of comfort, style, and convenience. Enjoy close proximity to top-rated schools, parks, trails, shopping, Hwy 401, and the Milton GO station making daily commuting and weekend adventures a breeze. Inside, the bright open-concept main floor welcomes you with large windows, sleek laminate flooring, and a cozy gas fireplace in the combined living and dining area. The modern kitchen features stainless steel appliances, ceramic floors, a built-in microwave, and a breakfast bar perfect for casual meals or entertaining. A walkout from the dining area leads to a private backyard with a deck, offering a perfect space for summer barbecues and relaxing outdoors. Upstairs, you'll find three generously sized bedrooms, including a spacious primary suite with a walk-in closet and direct access to a 4-piece semi-ensuite bath. A convenient 2-piece powder room is located on the main floor for guests. Additional features include a hardwood staircase, a WiFi-enabled garage door opener, garage with inside entry, and private driveway parking. The unfinished basement offers great potential for future expansion, whether you envision a home gym, recreation room, or additional living space.Located in a welcoming and growing community known for its scenic trails, excellent amenities, and family-friendly charm, 280 Jean Landing Street is move-in ready and perfectly suited for today's lifestyle.Live comfortably, entertain effortlessly, and thrive in Milton's Ford neighbourhood! (id:61852)
Property Details
| MLS® Number | W12119451 |
| Property Type | Single Family |
| Community Name | 1032 - FO Ford |
| AmenitiesNearBy | Schools, Park |
| ParkingSpaceTotal | 2 |
| Structure | Deck, Porch |
Building
| BathroomTotal | 2 |
| BedroomsAboveGround | 3 |
| BedroomsTotal | 3 |
| Age | 6 To 15 Years |
| Amenities | Fireplace(s) |
| Appliances | Water Heater - Tankless, Dishwasher, Dryer, Stove, Washer, Window Coverings, Refrigerator |
| BasementDevelopment | Unfinished |
| BasementType | N/a (unfinished) |
| ConstructionStyleAttachment | Attached |
| CoolingType | Central Air Conditioning |
| ExteriorFinish | Brick |
| FireplacePresent | Yes |
| FireplaceTotal | 1 |
| FlooringType | Laminate, Ceramic, Carpeted |
| FoundationType | Poured Concrete |
| HalfBathTotal | 1 |
| HeatingFuel | Natural Gas |
| HeatingType | Forced Air |
| StoriesTotal | 2 |
| SizeInterior | 1100 - 1500 Sqft |
| Type | Row / Townhouse |
| UtilityWater | Municipal Water |
Parking
| Garage |
Land
| Acreage | No |
| LandAmenities | Schools, Park |
| Sewer | Sanitary Sewer |
| SizeDepth | 80 Ft ,4 In |
| SizeFrontage | 23 Ft |
| SizeIrregular | 23 X 80.4 Ft |
| SizeTotalText | 23 X 80.4 Ft|under 1/2 Acre |
| ZoningDescription | Rmd1*207 |
Rooms
| Level | Type | Length | Width | Dimensions |
|---|---|---|---|---|
| Second Level | Primary Bedroom | 3.07 m | 4.98 m | 3.07 m x 4.98 m |
| Second Level | Bedroom 2 | 3.51 m | 3 m | 3.51 m x 3 m |
| Second Level | Bedroom 3 | 3.05 m | 2.92 m | 3.05 m x 2.92 m |
| Main Level | Living Room | 3.02 m | 6.76 m | 3.02 m x 6.76 m |
| Main Level | Dining Room | 3.02 m | 6.76 m | 3.02 m x 6.76 m |
| Main Level | Kitchen | 2.95 m | 2.36 m | 2.95 m x 2.36 m |
| Main Level | Eating Area | 2.26 m | 3.53 m | 2.26 m x 3.53 m |
https://www.realtor.ca/real-estate/28249855/280-jean-landing-street-milton-fo-ford-1032-fo-ford
Interested?
Contact us for more information
Katherine Maureen Barnett
Broker
130 King St W Unit 1900r
Toronto, Ontario M5X 1E3






















