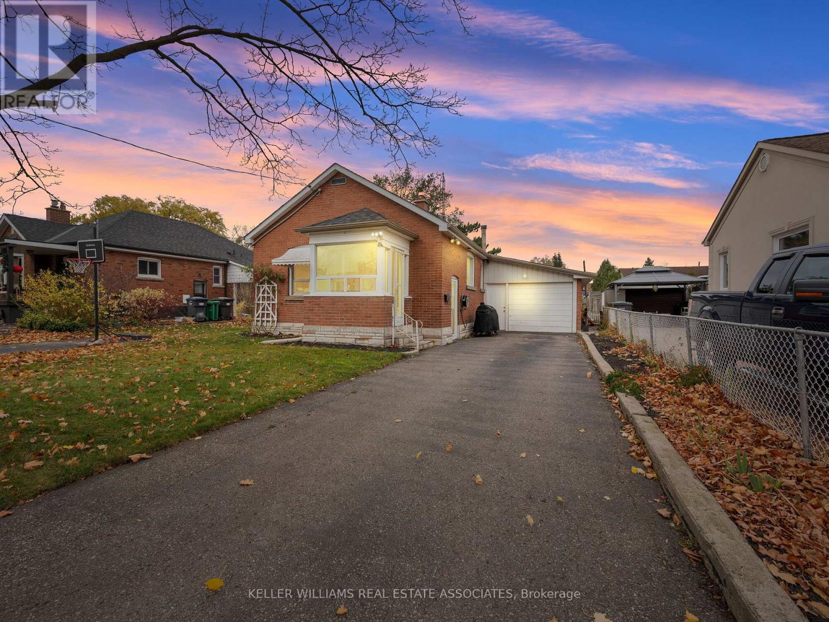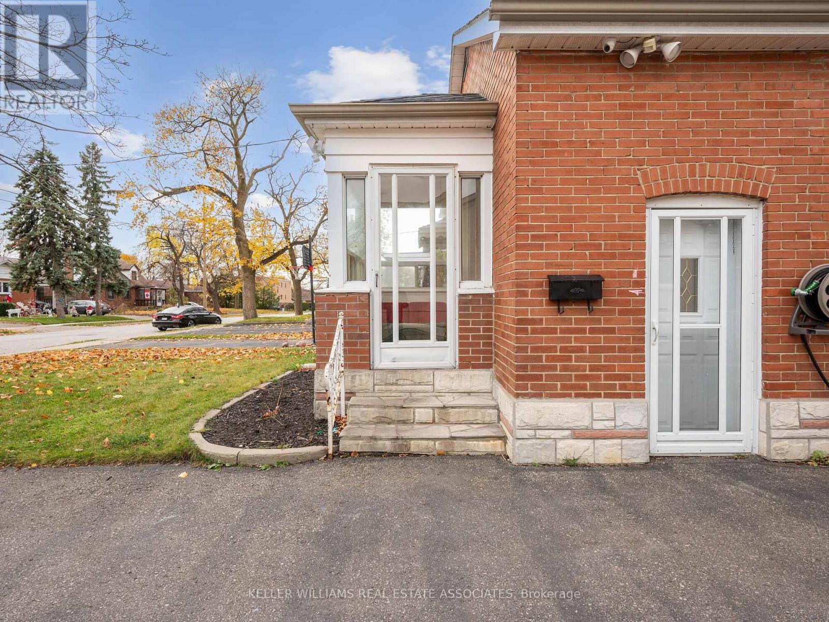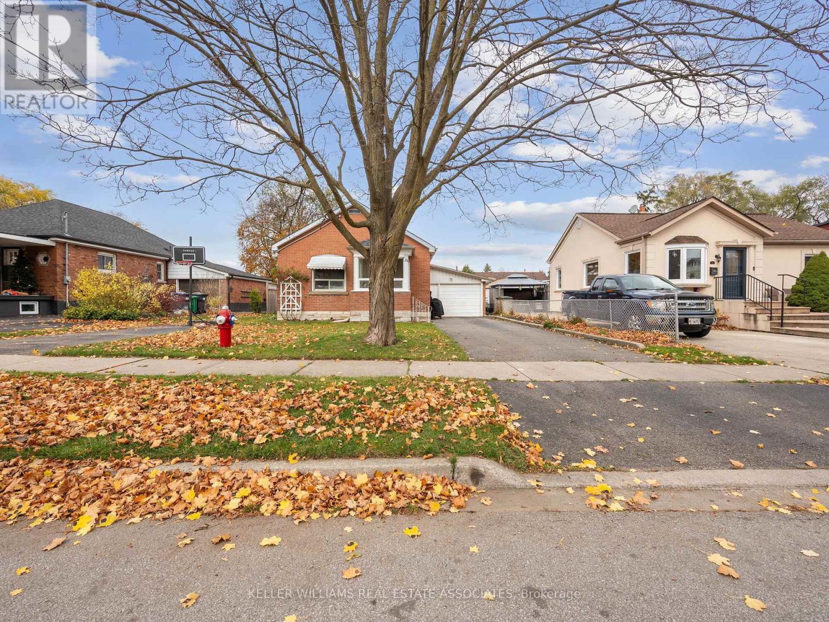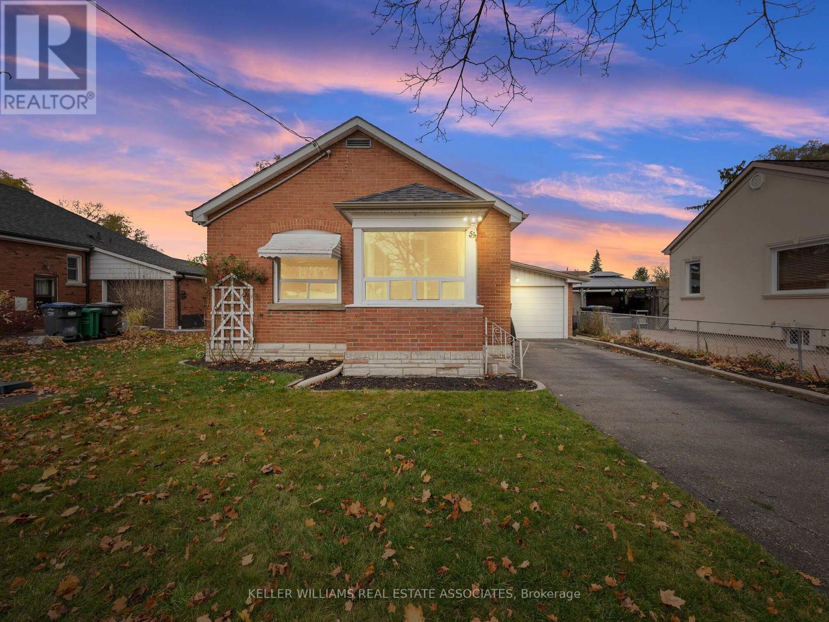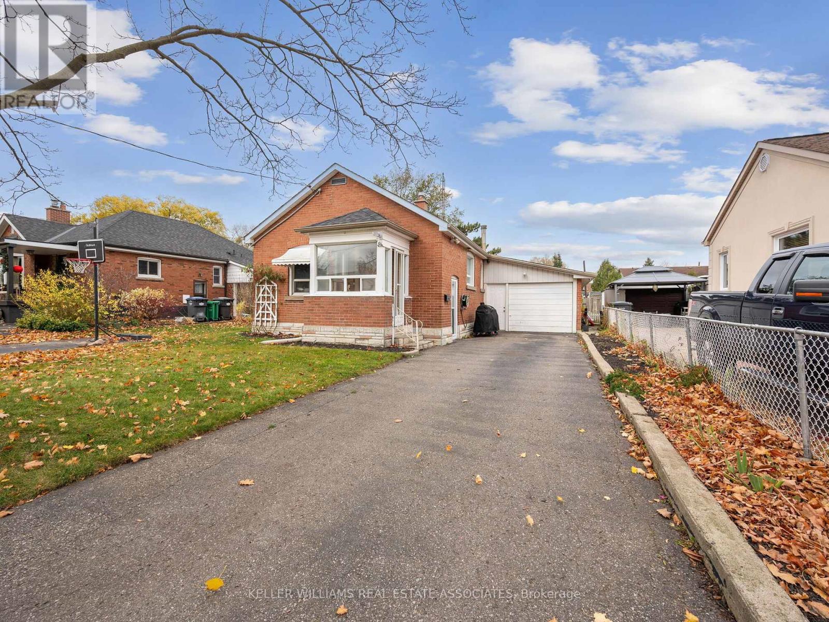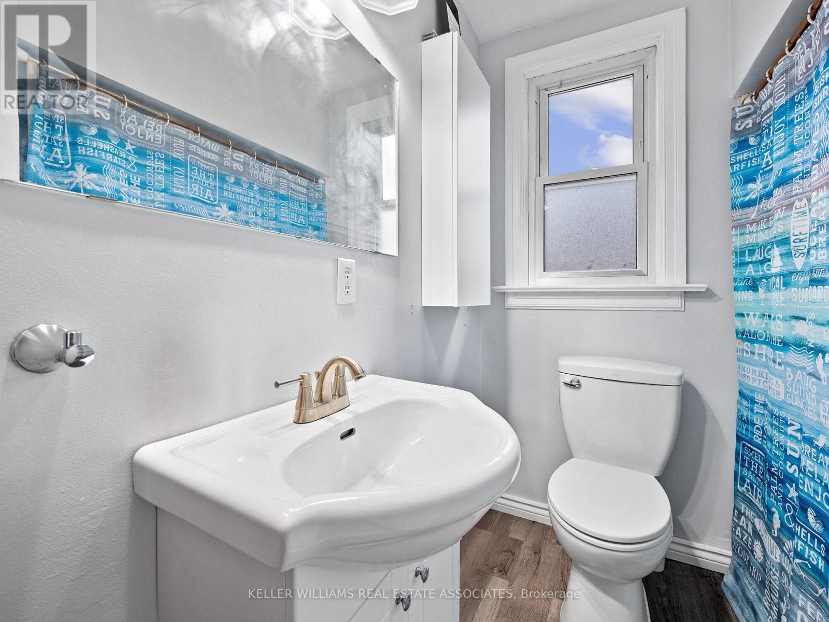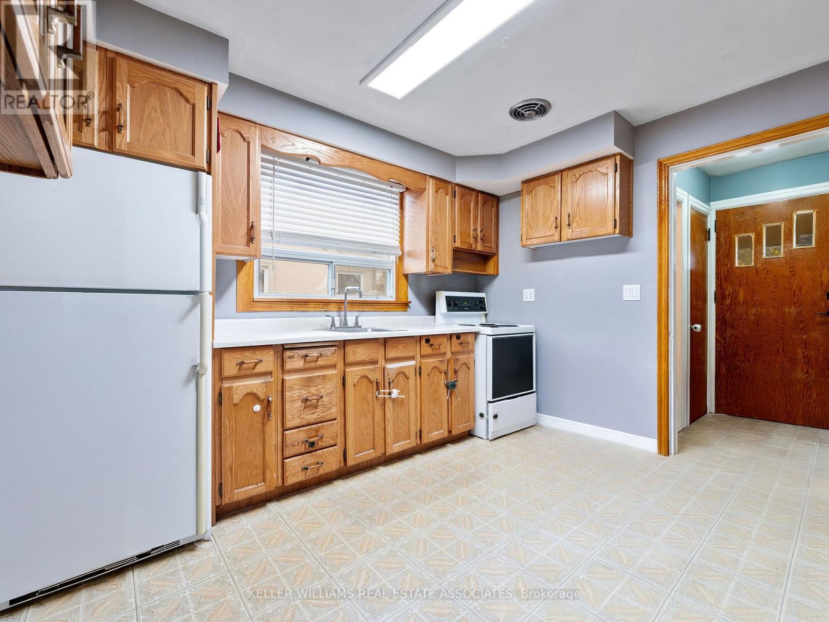54 Woodward Avenue Brampton, Ontario L6V 1K4
$795,000
Opportunity Knocks at 54 Woodward Avenue! Perfectly positioned in one of Bramptons most convenient and commuter-friendly pockets, this solid brick bungalow offers endless potential for investors, first-time buyers, and multi-generational families alike. Inside, the main level features a bright, functional layout with three spacious bedrooms, a full bath, and a sun-filled living room ideal for everyday comfort. The eat-in kitchen is ready for your personal touch or can be enjoyed just the way it is. Downstairs, the fully finished basement with a separate entrance opens the door to added living space, a future in-law suite, or an up-and-down rental configuration to maximize income potential. It includes a generous recreation room, cold cellar, and plush carpeting throughout. Outside, enjoy a large private lot, two separate driveways, an enclosed front porch, and a detached garage offering great flexibility for hobbyists, storage, or parking. The backyard offers plenty of room to relax, garden, or entertain, complete with a shed for additional storage. Notable features include an updated air conditioning unit (2020), owned hot water tank and water softener, and 100-amp copper wiring. Located within walking distance to schools, GO Transit, parks, shopping, and minutes to major highways, this is a smart opportunity to invest, live in, or rent out a home with long-term upside. (id:61852)
Property Details
| MLS® Number | W12119262 |
| Property Type | Single Family |
| Community Name | Brampton North |
| AmenitiesNearBy | Park, Public Transit, Place Of Worship, Schools |
| CommunityFeatures | Community Centre |
| ParkingSpaceTotal | 4 |
Building
| BathroomTotal | 1 |
| BedroomsAboveGround | 3 |
| BedroomsTotal | 3 |
| Age | 51 To 99 Years |
| Appliances | Dryer, Stove, Washer, Refrigerator |
| ArchitecturalStyle | Bungalow |
| BasementDevelopment | Finished |
| BasementType | Full (finished) |
| ConstructionStyleAttachment | Detached |
| CoolingType | Central Air Conditioning |
| ExteriorFinish | Brick |
| FlooringType | Hardwood, Linoleum, Carpeted |
| FoundationType | Block |
| HeatingFuel | Natural Gas |
| HeatingType | Forced Air |
| StoriesTotal | 1 |
| SizeInterior | 700 - 1100 Sqft |
| Type | House |
| UtilityWater | Municipal Water |
Parking
| Attached Garage | |
| Garage |
Land
| Acreage | No |
| FenceType | Fenced Yard |
| LandAmenities | Park, Public Transit, Place Of Worship, Schools |
| Sewer | Sanitary Sewer |
| SizeDepth | 129 Ft ,7 In |
| SizeFrontage | 50 Ft ,2 In |
| SizeIrregular | 50.2 X 129.6 Ft |
| SizeTotalText | 50.2 X 129.6 Ft |
Rooms
| Level | Type | Length | Width | Dimensions |
|---|---|---|---|---|
| Basement | Recreational, Games Room | 3.67 m | 6.11 m | 3.67 m x 6.11 m |
| Basement | Cold Room | 2.44 m | 2.44 m | 2.44 m x 2.44 m |
| Main Level | Primary Bedroom | 2.46 m | 3.98 m | 2.46 m x 3.98 m |
| Main Level | Living Room | 3.35 m | 3.97 m | 3.35 m x 3.97 m |
| Main Level | Kitchen | 2.46 m | 3.36 m | 2.46 m x 3.36 m |
| Main Level | Bedroom 2 | 2.46 m | 3.38 m | 2.46 m x 3.38 m |
| Main Level | Bedroom 3 | 2.46 m | 6.11 m | 2.46 m x 6.11 m |
Utilities
| Cable | Installed |
| Electricity | Installed |
| Sewer | Installed |
Interested?
Contact us for more information
Jesse Chidwick
Broker
1 3rd Ave
Orangeville, Ontario L9W 1G8
Michelle Chidwick
Salesperson
1 3rd Ave
Orangeville, Ontario L9W 1G8
