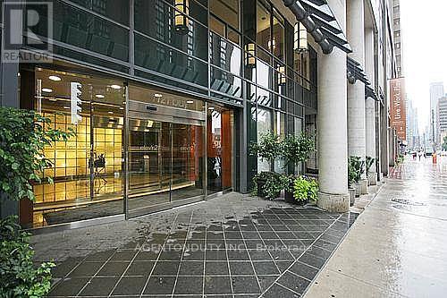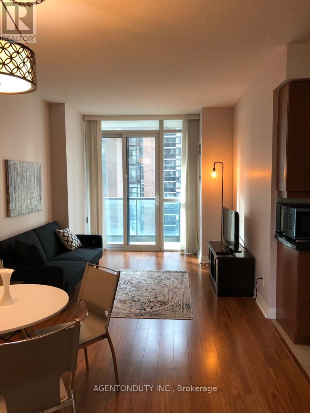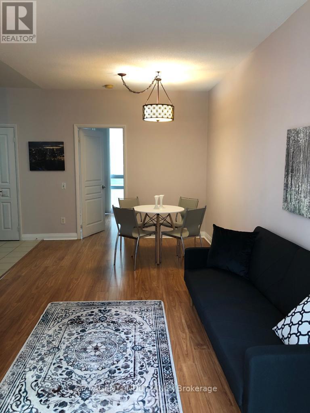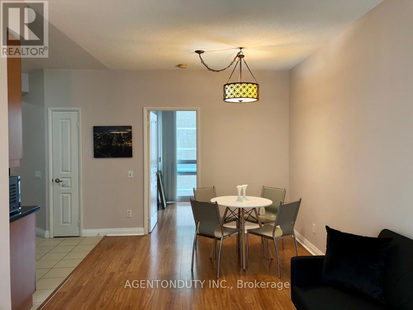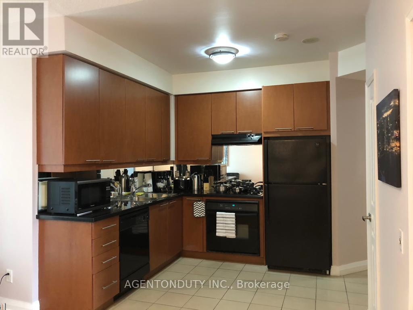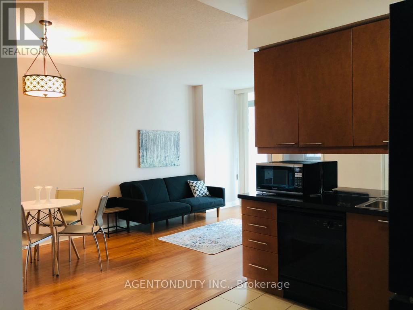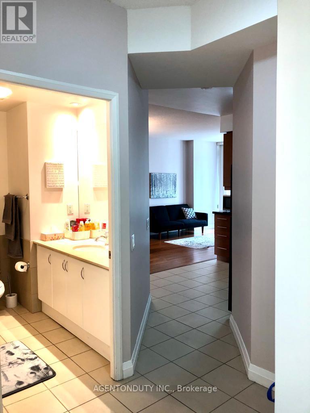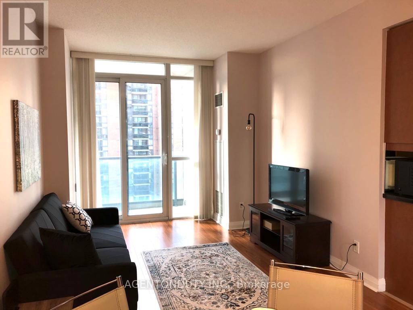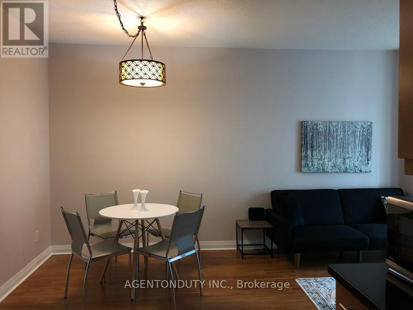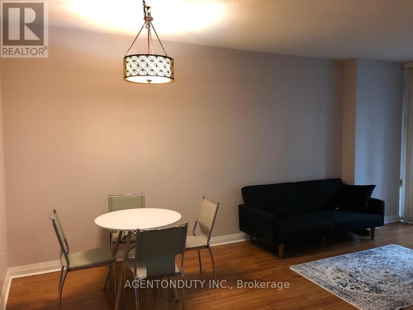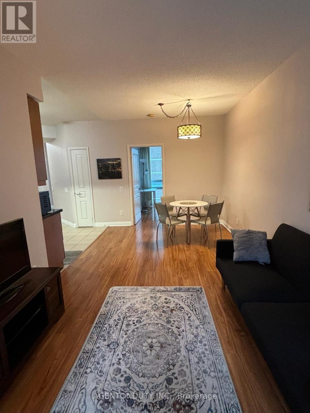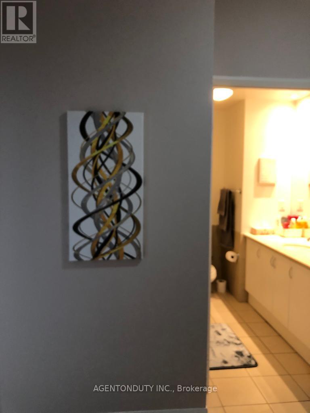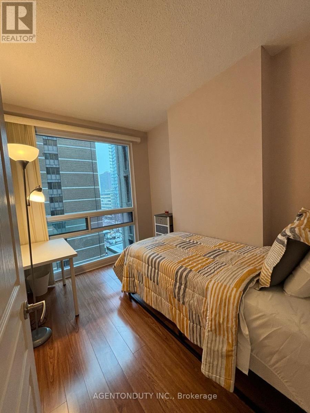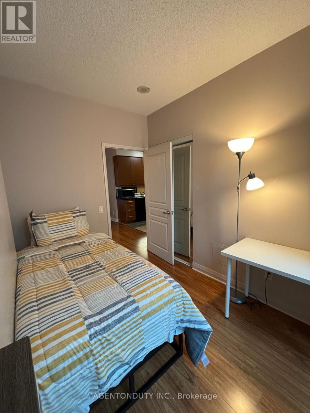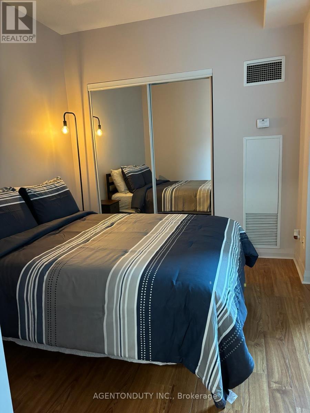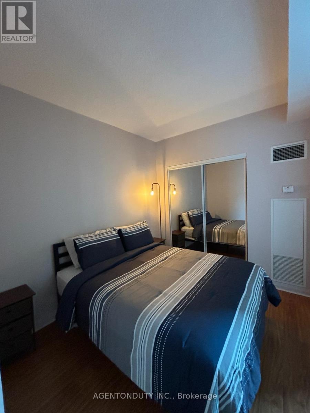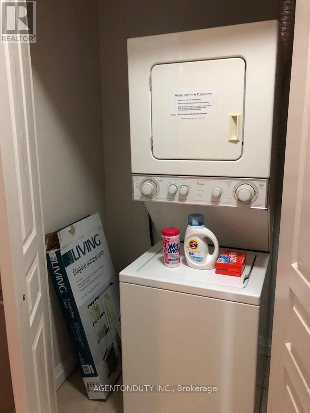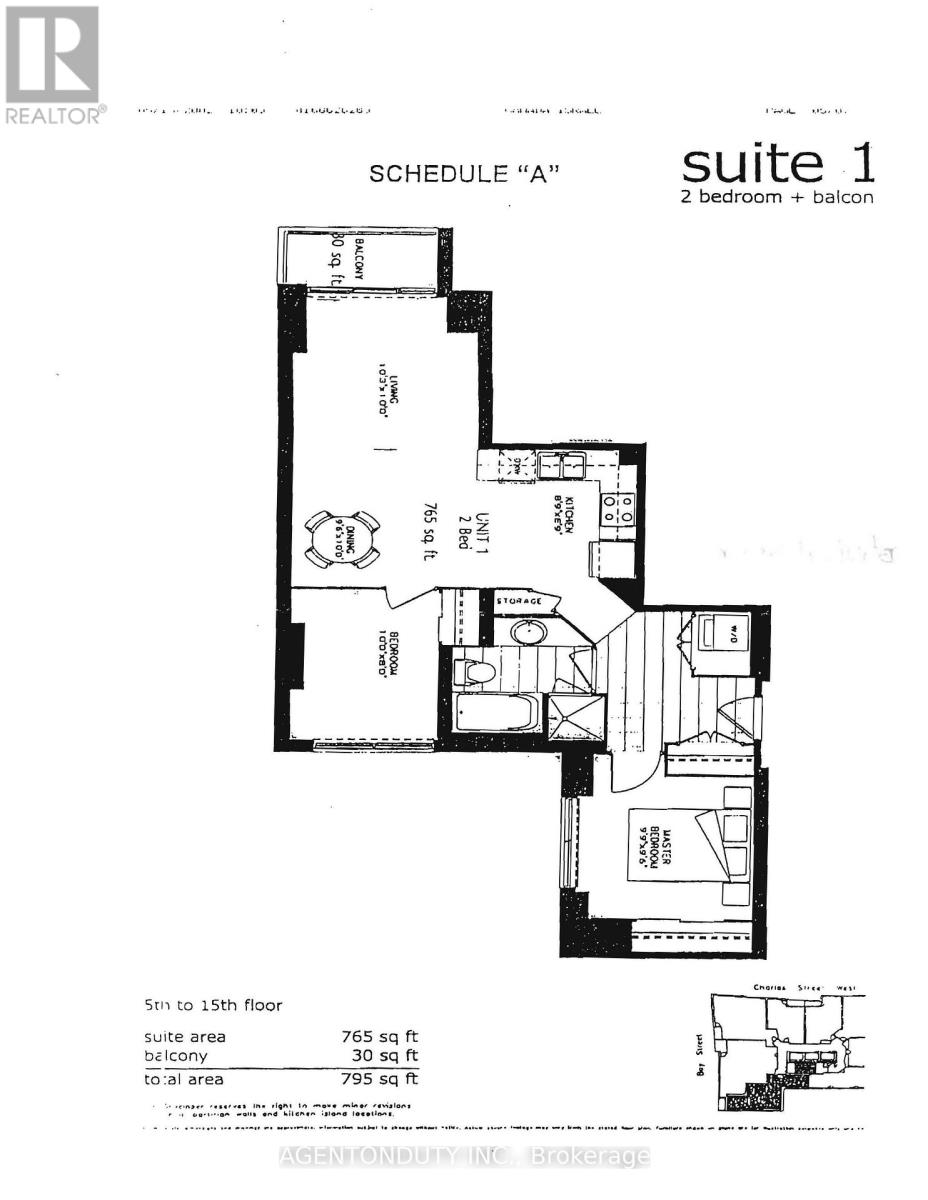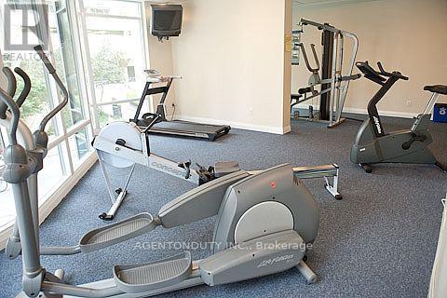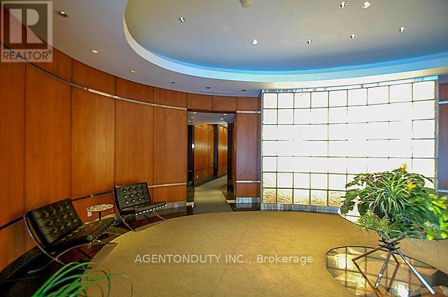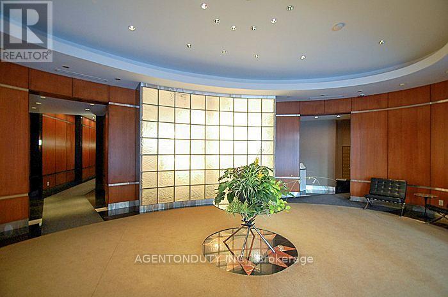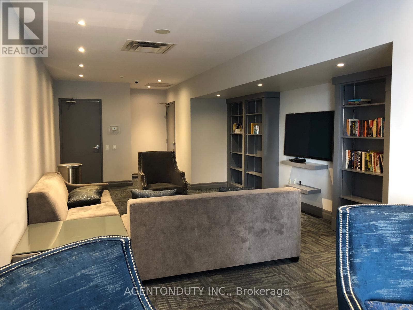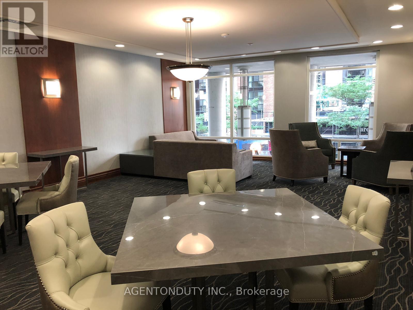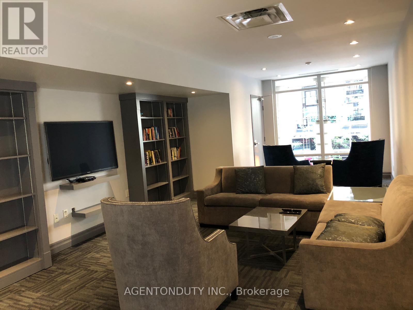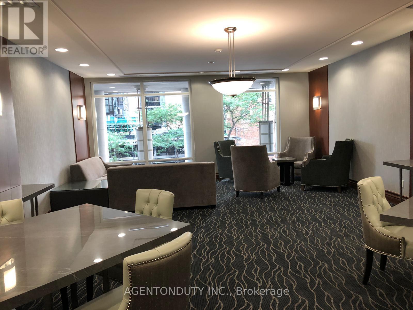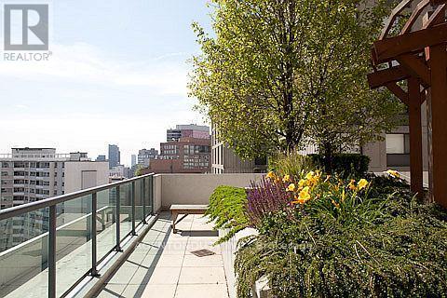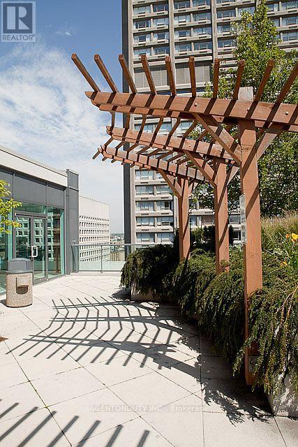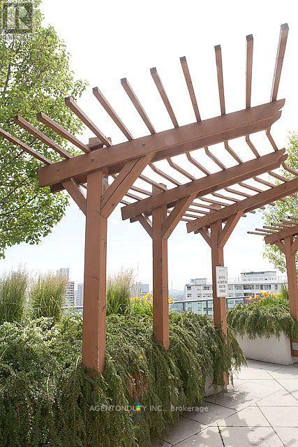801 - 1121 Bay Street Toronto, Ontario M5S 3L9
$3,475 Monthly
Client RemarksExecutive Boutique Condo In Yorkville. Fully Furnished Two Bedroom + Balcony. 9 Foot Ceilings. Laminate Floors Throughout. ***All Utilities Included*** Just Pay For Internet & Cable. We Can Include Internet For An Extra $100. Steps To Shops, Ttc, Subway, U Of T, Gov't Offices & Hospitals. Bldg Amenities Include 24 Hr Concierge, Gym, Sauna, Party Room Rooftop Patio W/Bbq's. Rental Parking Available For An Additional $150/ Month (id:61852)
Property Details
| MLS® Number | C12119241 |
| Property Type | Single Family |
| Neigbourhood | Spadina—Fort York |
| Community Name | Bay Street Corridor |
| AmenitiesNearBy | Hospital, Place Of Worship, Public Transit, Schools |
| CommunityFeatures | Pet Restrictions, Community Centre |
| Features | Balcony, In Suite Laundry |
| ViewType | View |
Building
| BathroomTotal | 1 |
| BedroomsAboveGround | 2 |
| BedroomsTotal | 2 |
| Age | 16 To 30 Years |
| Amenities | Security/concierge, Exercise Centre, Party Room, Sauna |
| Appliances | Oven - Built-in, Cooktop, Dishwasher, Dryer, Microwave, Oven, Washer, Window Coverings, Refrigerator |
| CoolingType | Central Air Conditioning |
| ExteriorFinish | Concrete |
| FireProtection | Security System |
| FlooringType | Laminate |
| HeatingFuel | Natural Gas |
| HeatingType | Forced Air |
| SizeInterior | 700 - 799 Sqft |
| Type | Apartment |
Parking
| Underground | |
| Garage |
Land
| Acreage | No |
| LandAmenities | Hospital, Place Of Worship, Public Transit, Schools |
Rooms
| Level | Type | Length | Width | Dimensions |
|---|---|---|---|---|
| Main Level | Living Room | 5.82 m | 2.77 m | 5.82 m x 2.77 m |
| Main Level | Dining Room | 5.82 m | 2.77 m | 5.82 m x 2.77 m |
| Main Level | Kitchen | 2.86 m | 2.77 m | 2.86 m x 2.77 m |
| Main Level | Bedroom | 3.07 m | 2.44 m | 3.07 m x 2.44 m |
| Main Level | Bedroom 2 | 3.07 m | 2.31 m | 3.07 m x 2.31 m |
Interested?
Contact us for more information
Deirdre Kutasi
Broker
2289 Lake Shore Blvd W #132
Toronto, Ontario M8V 3Y2
