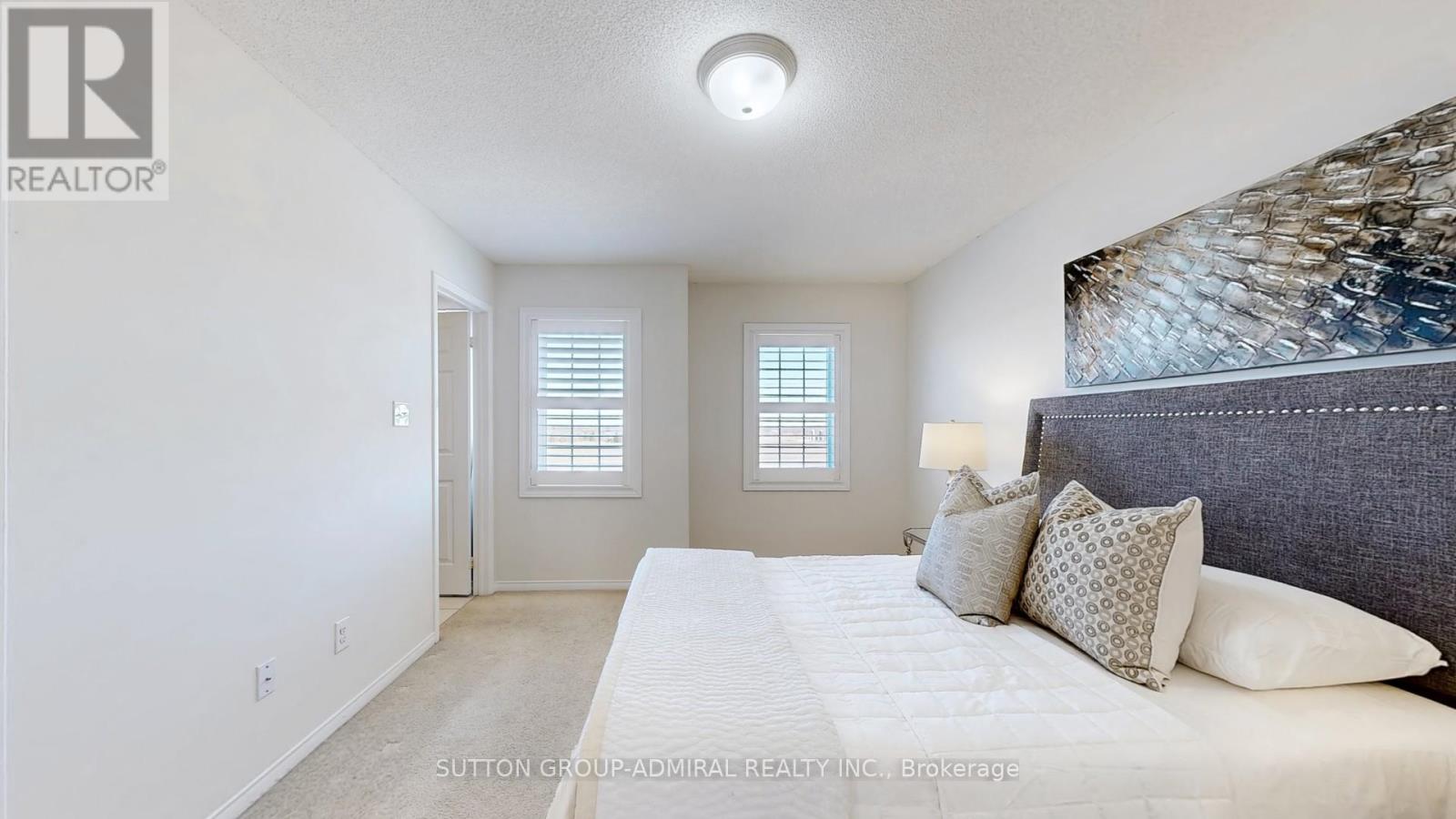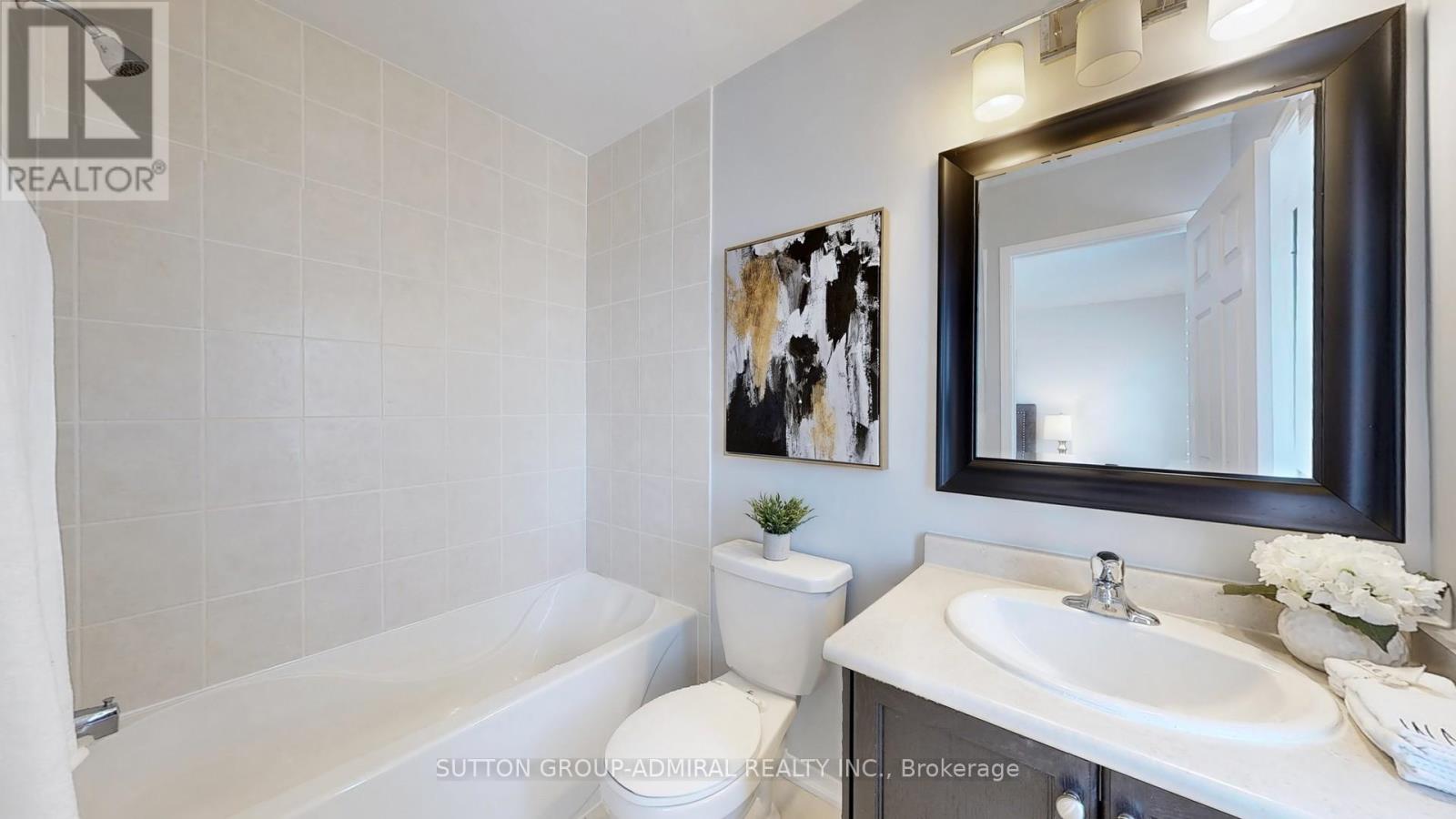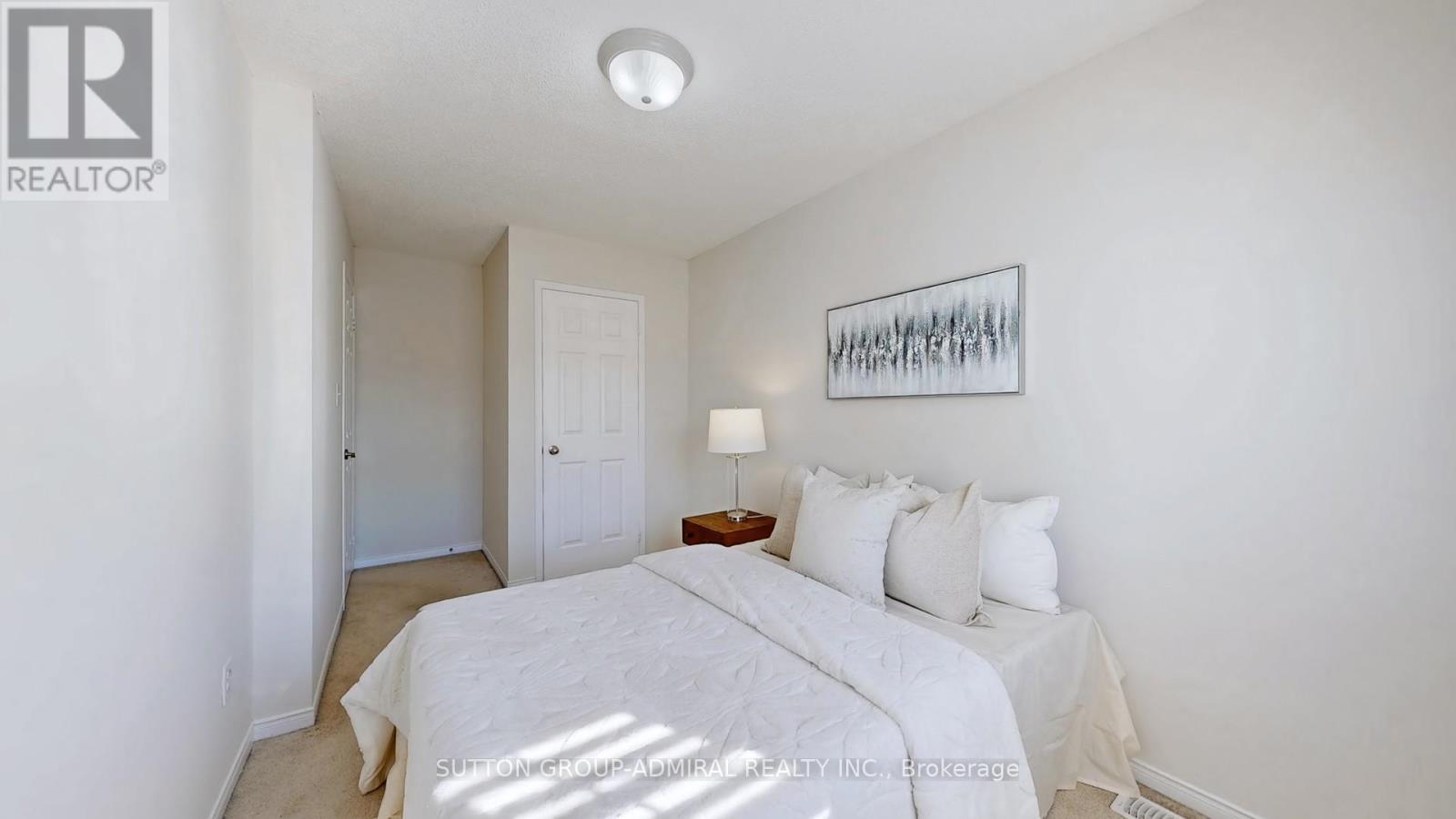972 Audley Road N Ajax, Ontario L1Z 0K7
$799,900
100% Freehold Spacious Bright Family Home in Friendly Neighbourhood + Finished Basement (+Option for Separate Entrance)! Ready to move in Gem: Enter to find Neutral Colours, Large Living Room/Dining Room with Rare Clear Views! Spacious eat-in Kitchen with walkout! Well Kept Home Features a Spacious Primary Bedroom with Ensuite-Bathroom. Large Bedrooms for the Kids, Guests or Home Office! Bonus Main Floor Office or use as Recreation Room or Bedroom + Finished Basement with Recreation Room or turn into in-law suite and access via existing separate Entrance! Truly lots of Space and 3 (+ 2 potential extra Bedrooms!). Functional Layout, Nice Decor, Amazing Views and Pleasant Area. Newer Windows, Triple Pane Windows in Bedrooms, Upgraded Window coverings (California Shutters), Pot Lights in Living room, Flower bed for gardening. Don't Miss Out! Convenient Location Walk the Kids to school (Primary and High School). Close To Costco, Walmart, Metro, Longos, Groceries, Shopping plazas, Restaurants, Easy Access to Highway 401/412. Pleasant Walking Trails at Carberry Pond and Carruthers Creek Trail! (id:61852)
Property Details
| MLS® Number | E12118988 |
| Property Type | Single Family |
| Neigbourhood | Audley North |
| Community Name | Central East |
| AmenitiesNearBy | Schools |
| CommunityFeatures | Community Centre |
| Features | Conservation/green Belt |
| ParkingSpaceTotal | 2 |
| ViewType | View |
Building
| BathroomTotal | 3 |
| BedroomsAboveGround | 3 |
| BedroomsTotal | 3 |
| Appliances | Garage Door Opener Remote(s), All, Dishwasher, Dryer, Garage Door Opener, Window Coverings |
| BasementDevelopment | Finished |
| BasementType | N/a (finished) |
| ConstructionStyleAttachment | Attached |
| CoolingType | Central Air Conditioning |
| ExteriorFinish | Brick, Stone |
| FlooringType | Carpeted, Hardwood, Laminate |
| FoundationType | Concrete |
| HalfBathTotal | 1 |
| HeatingFuel | Natural Gas |
| HeatingType | Forced Air |
| StoriesTotal | 3 |
| SizeInterior | 1500 - 2000 Sqft |
| Type | Row / Townhouse |
| UtilityWater | Municipal Water |
Parking
| Garage |
Land
| Acreage | No |
| LandAmenities | Schools |
| Sewer | Sanitary Sewer |
| SizeDepth | 66 Ft ,2 In |
| SizeFrontage | 17 Ft ,1 In |
| SizeIrregular | 17.1 X 66.2 Ft |
| SizeTotalText | 17.1 X 66.2 Ft |
Rooms
| Level | Type | Length | Width | Dimensions |
|---|---|---|---|---|
| Second Level | Living Room | 5.35 m | 4.97 m | 5.35 m x 4.97 m |
| Second Level | Kitchen | 4.6 m | 2.45 m | 4.6 m x 2.45 m |
| Second Level | Eating Area | 3.73 m | 2.66 m | 3.73 m x 2.66 m |
| Third Level | Primary Bedroom | 4.13 m | 3.42 m | 4.13 m x 3.42 m |
| Third Level | Bedroom 2 | 4.89 m | 2.3 m | 4.89 m x 2.3 m |
| Third Level | Bedroom 3 | 3.46 m | 2.58 m | 3.46 m x 2.58 m |
| Basement | Recreational, Games Room | 4.89 m | 4.67 m | 4.89 m x 4.67 m |
| Lower Level | Family Room | 4.98 m | 4.76 m | 4.98 m x 4.76 m |
https://www.realtor.ca/real-estate/28248577/972-audley-road-n-ajax-central-east-central-east
Interested?
Contact us for more information
Vaheesan Theiventhiran
Salesperson
1881 Steeles Ave. W.
Toronto, Ontario M3H 5Y4































