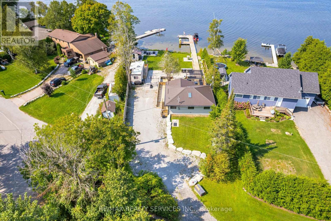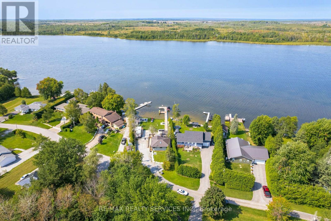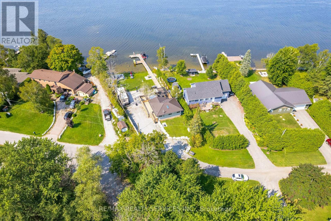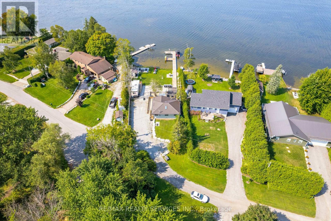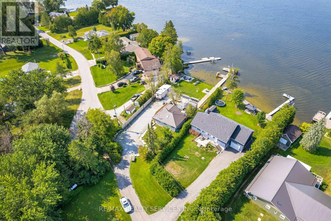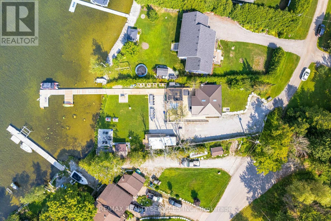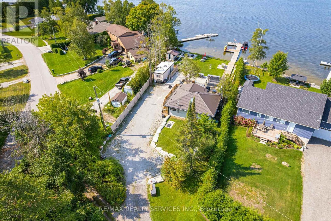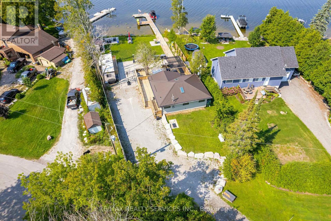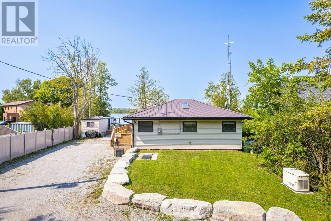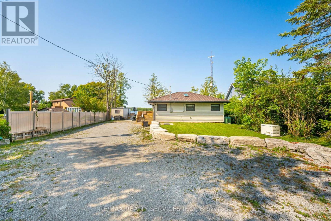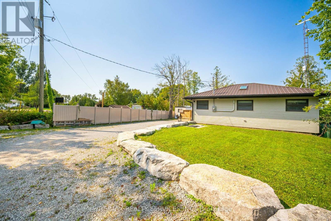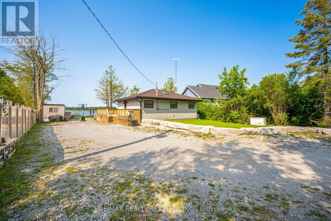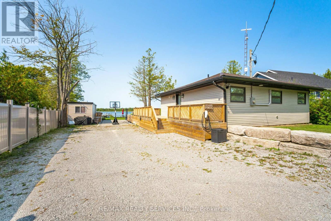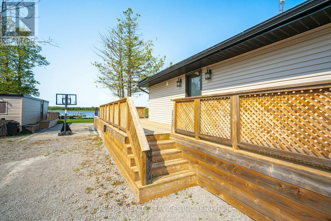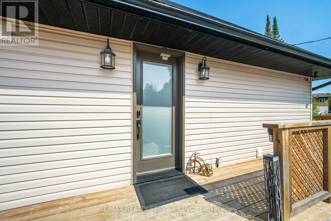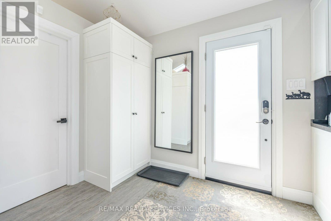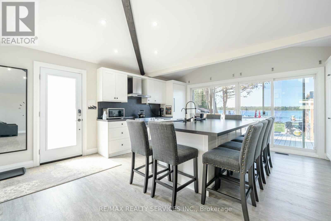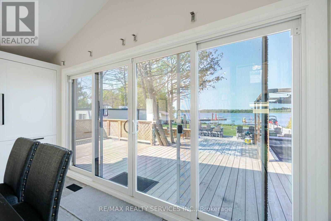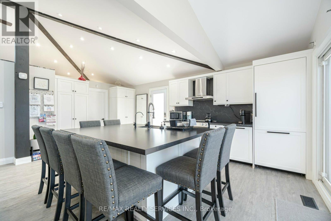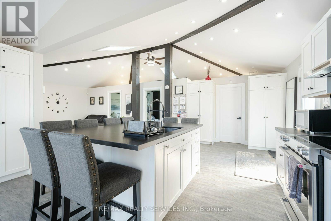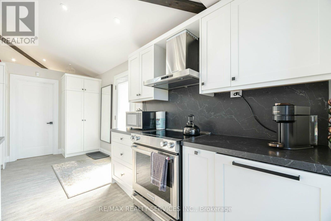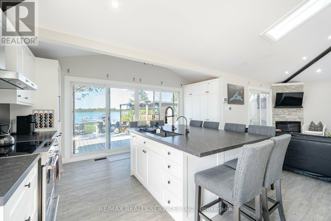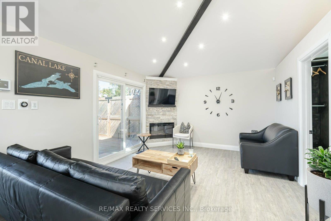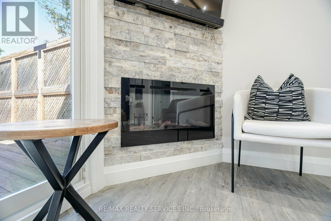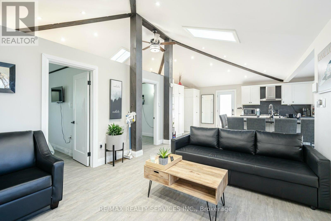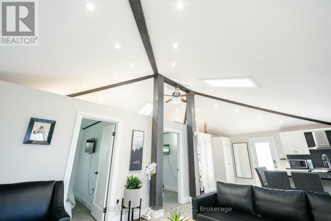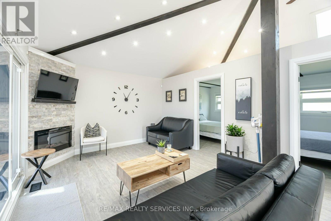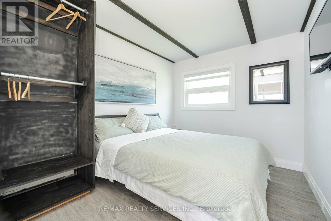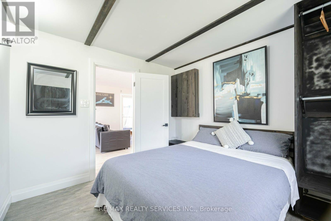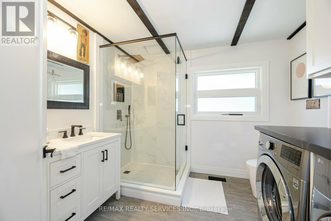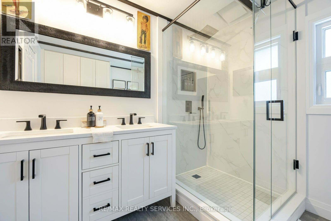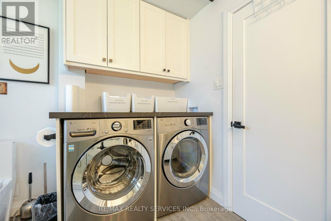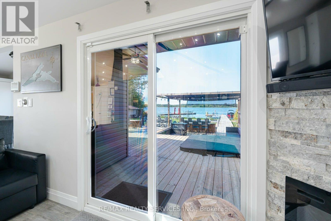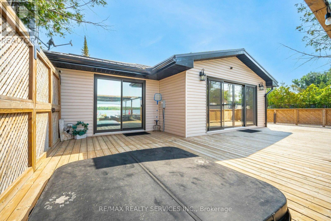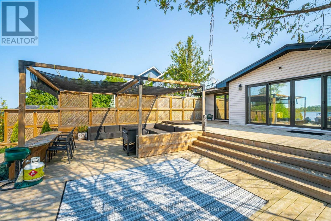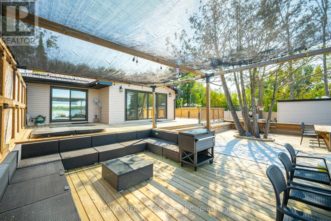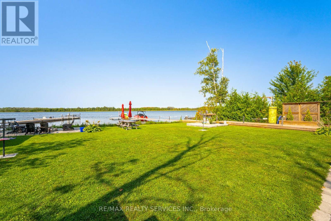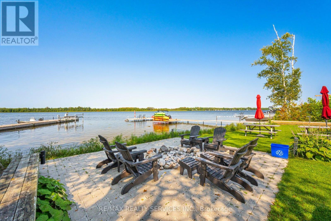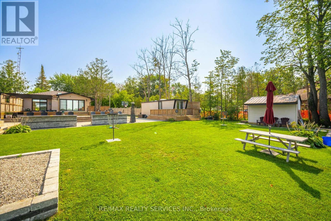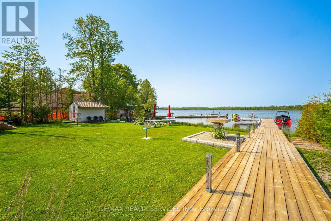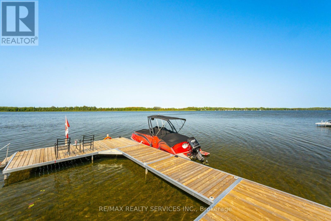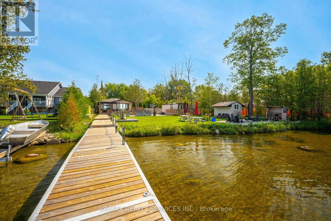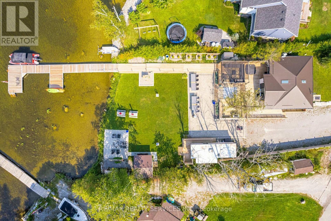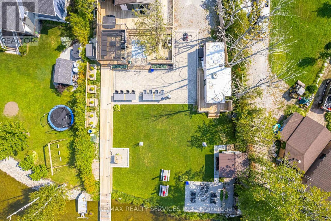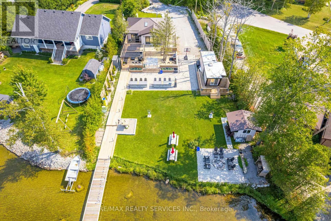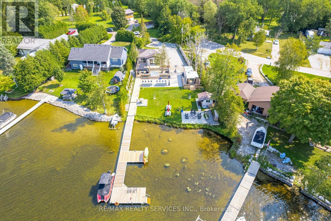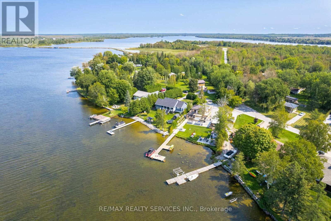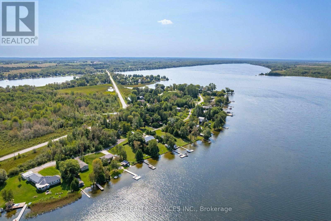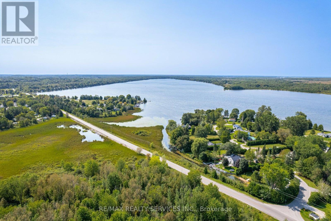28 Eldonia Road Kawartha Lakes, Ontario K0M 2B0
$1,098,700
Stunning four-season waterfront cottage oasis with over 100ft of waterfront on Canal Lake (Kawartha Lakes)!! Gorgeous, detached bungalow fully renovated with high-end finishes over the last 3 years and has Westerly sunsets. This property is an absolute must see featuring incredible outdoor living space, 2000 sqft of interlock surrounding deck with hottub, multiple entertaining areas and multiple seating areas including bar tables/stools and separate interlock fire pit patio. Just sit back and relax!!! There is also a large dock to park your boat and plenty of storage. We also have engineered drawings to build a 16ft x 25ft garage. Truly a gem with bright open-concept, spacious floor plan with plenty of natural light, high cathedral ceilings and walk-outs to deck. All this and just 1.5hrs from GTA and close to amenities. (id:61852)
Property Details
| MLS® Number | X12118991 |
| Property Type | Single Family |
| Community Name | Carden |
| Easement | Unknown |
| Features | Cul-de-sac, Carpet Free |
| ParkingSpaceTotal | 8 |
| Structure | Shed, Workshop, Dock |
| ViewType | View, Direct Water View |
| WaterFrontType | Waterfront |
Building
| BathroomTotal | 1 |
| BedroomsAboveGround | 2 |
| BedroomsTotal | 2 |
| Appliances | Water Heater, Water Softener, All, Blinds, Furniture |
| ArchitecturalStyle | Bungalow |
| BasementType | Crawl Space |
| ConstructionStyleAttachment | Detached |
| CoolingType | Central Air Conditioning |
| ExteriorFinish | Vinyl Siding |
| FireProtection | Alarm System |
| FireplacePresent | Yes |
| FlooringType | Vinyl |
| FoundationType | Block |
| HeatingFuel | Propane |
| HeatingType | Forced Air |
| StoriesTotal | 1 |
| SizeInterior | 700 - 1100 Sqft |
| Type | House |
| UtilityPower | Generator |
Parking
| Garage |
Land
| AccessType | Year-round Access, Private Docking |
| Acreage | No |
| Sewer | Septic System |
| SizeDepth | 186 Ft |
| SizeFrontage | 128 Ft |
| SizeIrregular | 128 X 186 Ft |
| SizeTotalText | 128 X 186 Ft |
| SurfaceWater | Lake/pond |
| ZoningDescription | Hwy 48 And Centennial Pk Road |
Rooms
| Level | Type | Length | Width | Dimensions |
|---|---|---|---|---|
| Main Level | Kitchen | 3.5 m | 6.04 m | 3.5 m x 6.04 m |
| Main Level | Living Room | 5.41 m | 3.81 m | 5.41 m x 3.81 m |
| Main Level | Primary Bedroom | 3.3 m | 2.71 m | 3.3 m x 2.71 m |
| Main Level | Bedroom 2 | 3.1 m | 2.9 m | 3.1 m x 2.9 m |
| Main Level | Bathroom | 2.7 m | 2.9 m | 2.7 m x 2.9 m |
Utilities
| Cable | Available |
| Electricity | Installed |
https://www.realtor.ca/real-estate/28248764/28-eldonia-road-kawartha-lakes-carden-carden
Interested?
Contact us for more information
Emanuel Rodrigues
Salesperson
295 Queen St E, Suite B
Brampton, Ontario L6W 3R1
