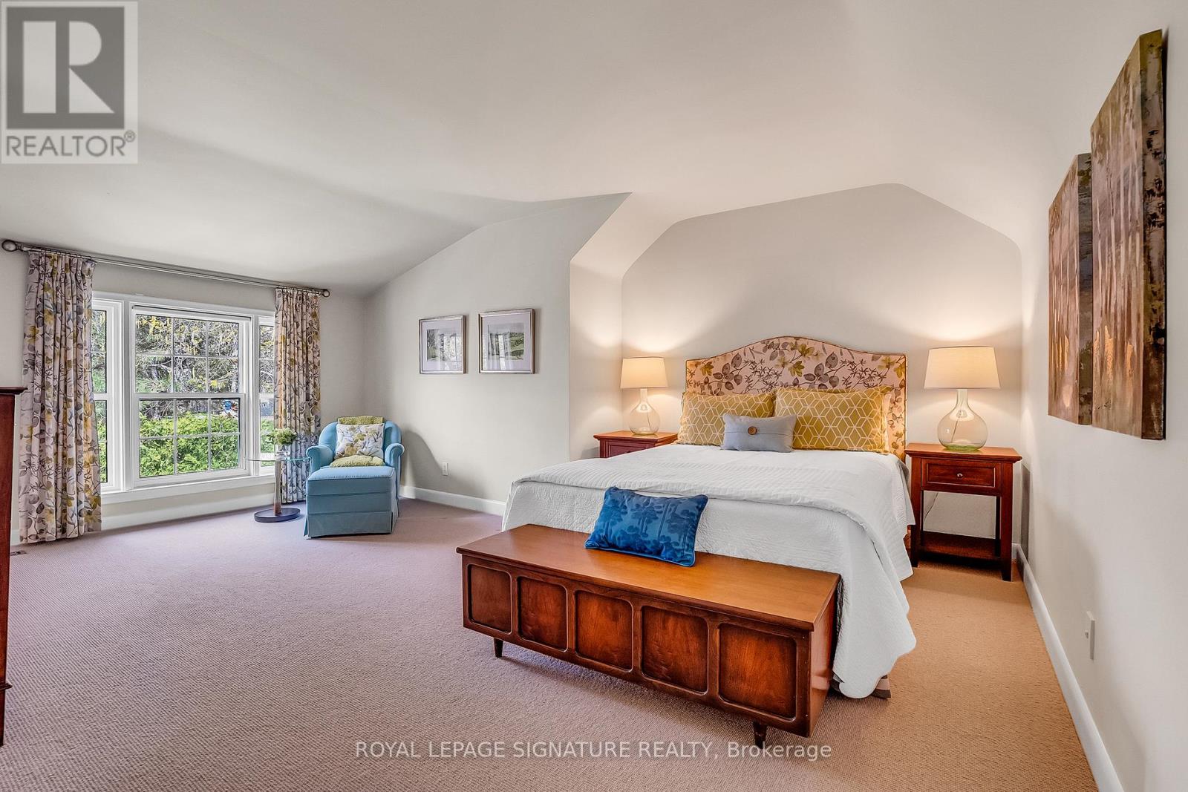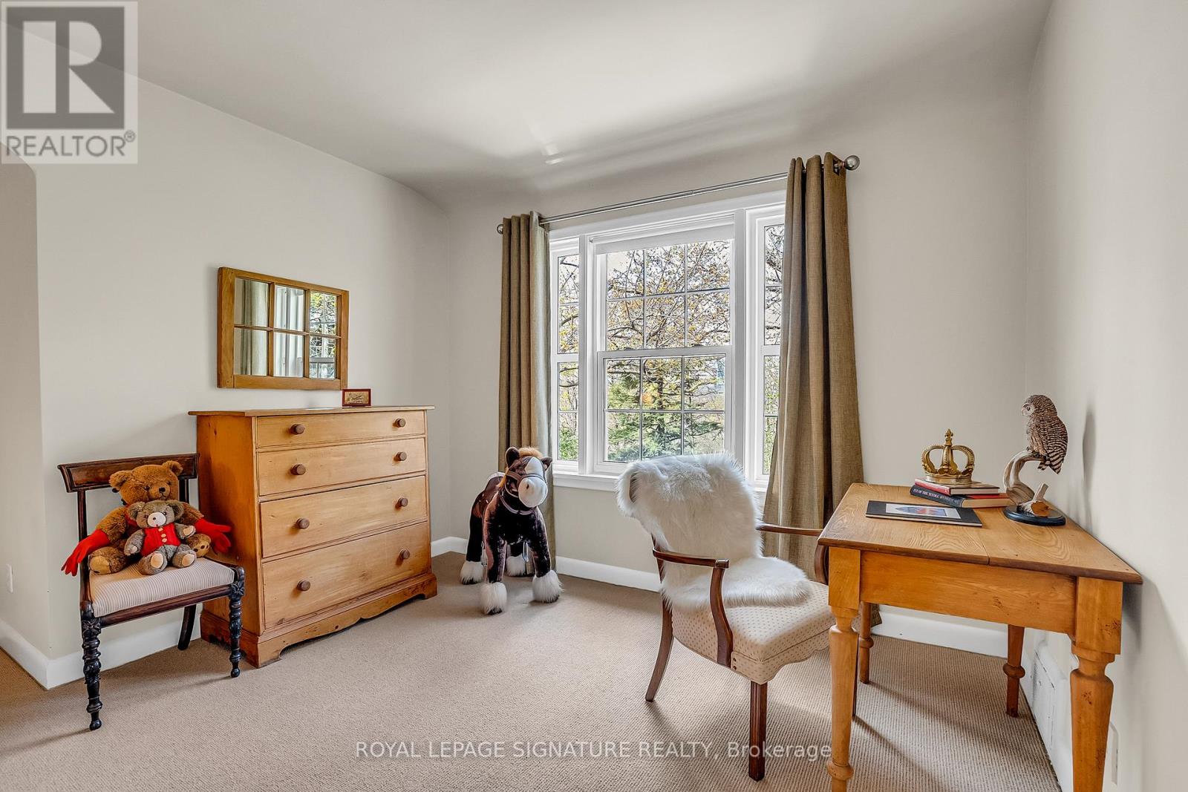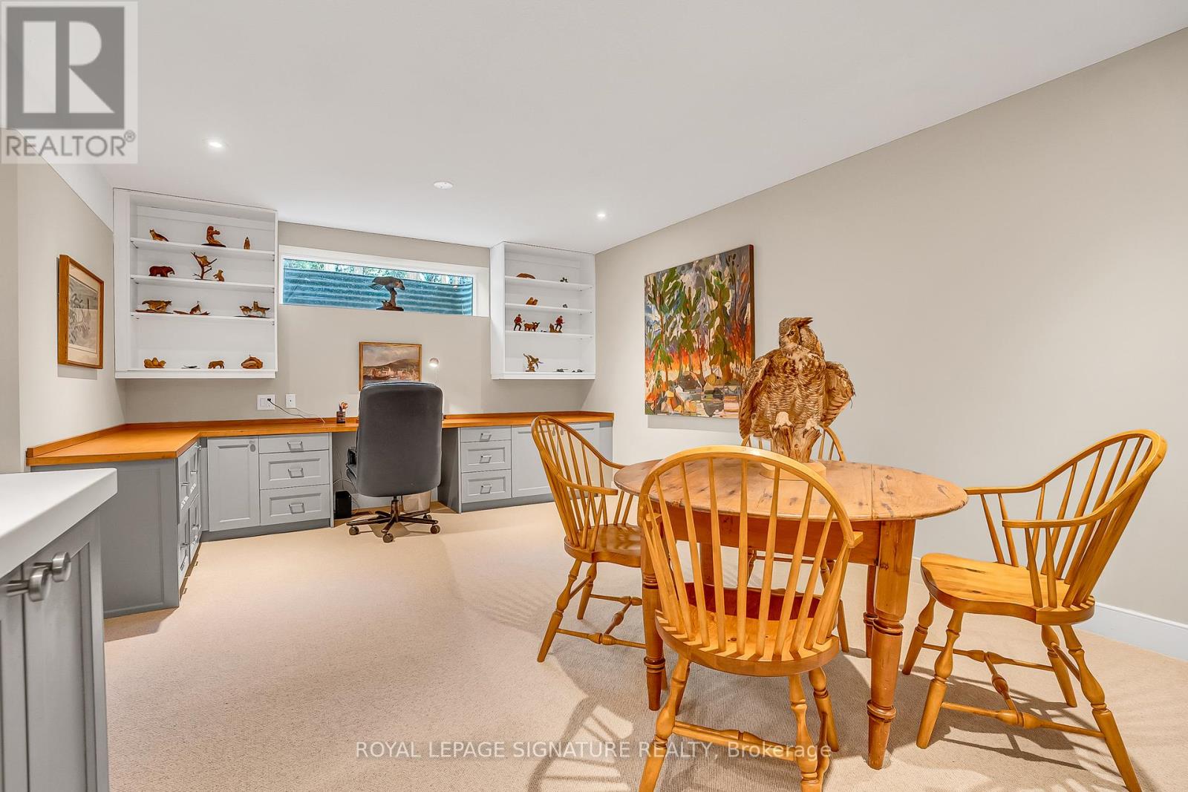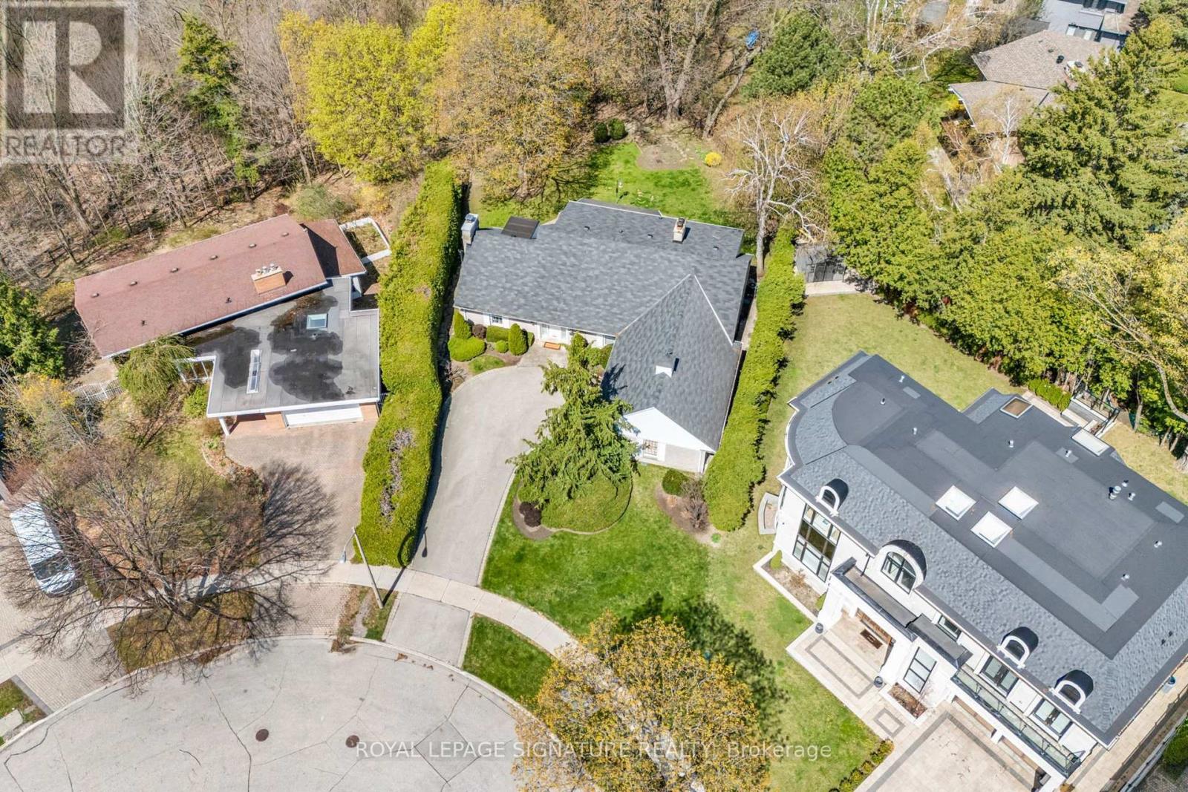42 Ruden Crescent Toronto, Ontario M3A 3H3
$2,678,800
Muskoka meets Toronto in the prestigious Donalda club neighbourhood. Tucked away on a magnificent 69' x 188' ravine lot, this exceptional residence offers the tranquility of cottage country right in the heart of the city. Owned by the same family for over 50 years, this home has been the backdrop for generations of cherished memories and gatherings. Boasting approximately 5,000 sq ft of living space, the layout is ideal for both entertaining and everyday living. The primary bedroom is conveniently located on the main floor, offering ease and comfort. With breathtaking views of the ravine and unmatched privacy, this is a rare opportunity to own one of Donalda's most treasured properties. (id:61852)
Property Details
| MLS® Number | C12118789 |
| Property Type | Single Family |
| Neigbourhood | North York |
| Community Name | Parkwoods-Donalda |
| Features | Irregular Lot Size |
| ParkingSpaceTotal | 8 |
Building
| BathroomTotal | 4 |
| BedroomsAboveGround | 4 |
| BedroomsTotal | 4 |
| Amenities | Fireplace(s) |
| Appliances | Garage Door Opener Remote(s), Oven - Built-in, Cooktop, Dishwasher, Dryer, Freezer, Microwave, Oven, Washer, Window Coverings, Refrigerator |
| BasementDevelopment | Finished |
| BasementType | N/a (finished) |
| ConstructionStyleAttachment | Detached |
| CoolingType | Central Air Conditioning |
| ExteriorFinish | Brick |
| FireplacePresent | Yes |
| FlooringType | Hardwood, Carpeted |
| FoundationType | Block |
| HalfBathTotal | 2 |
| HeatingFuel | Natural Gas |
| HeatingType | Forced Air |
| StoriesTotal | 2 |
| SizeInterior | 2500 - 3000 Sqft |
| Type | House |
| UtilityWater | Municipal Water |
Parking
| Attached Garage | |
| Garage |
Land
| Acreage | No |
| Sewer | Sanitary Sewer |
| SizeDepth | 188 Ft ,10 In |
| SizeFrontage | 69 Ft ,6 In |
| SizeIrregular | 69.5 X 188.9 Ft ; Rear 127.79 |
| SizeTotalText | 69.5 X 188.9 Ft ; Rear 127.79 |
Rooms
| Level | Type | Length | Width | Dimensions |
|---|---|---|---|---|
| Second Level | Bedroom 4 | 4.52 m | 3.91 m | 4.52 m x 3.91 m |
| Second Level | Bedroom 2 | 5.44 m | 4.32 m | 5.44 m x 4.32 m |
| Second Level | Bedroom 3 | 4.7 m | 4.6 m | 4.7 m x 4.6 m |
| Basement | Recreational, Games Room | 6.76 m | 3.91 m | 6.76 m x 3.91 m |
| Basement | Office | 5.99 m | 3.91 m | 5.99 m x 3.91 m |
| Basement | Workshop | 6.68 m | 4.98 m | 6.68 m x 4.98 m |
| Ground Level | Living Room | 6.68 m | 4.65 m | 6.68 m x 4.65 m |
| Ground Level | Sitting Room | 3.48 m | 2.9 m | 3.48 m x 2.9 m |
| Ground Level | Eating Area | 3.56 m | 2.9 m | 3.56 m x 2.9 m |
| Ground Level | Kitchen | 5.44 m | 4.98 m | 5.44 m x 4.98 m |
| Ground Level | Dining Room | 4.6 m | 3.33 m | 4.6 m x 3.33 m |
| Ground Level | Family Room | 4.57 m | 4.29 m | 4.57 m x 4.29 m |
| Ground Level | Laundry Room | 2.16 m | 1.91 m | 2.16 m x 1.91 m |
| Ground Level | Primary Bedroom | 6.27 m | 3.99 m | 6.27 m x 3.99 m |
Interested?
Contact us for more information
Karen Millar
Broker
8 Sampson Mews Suite 201 The Shops At Don Mills
Toronto, Ontario M3C 0H5
James B Millar
Salesperson
8 Sampson Mews Suite 201 The Shops At Don Mills
Toronto, Ontario M3C 0H5



















































