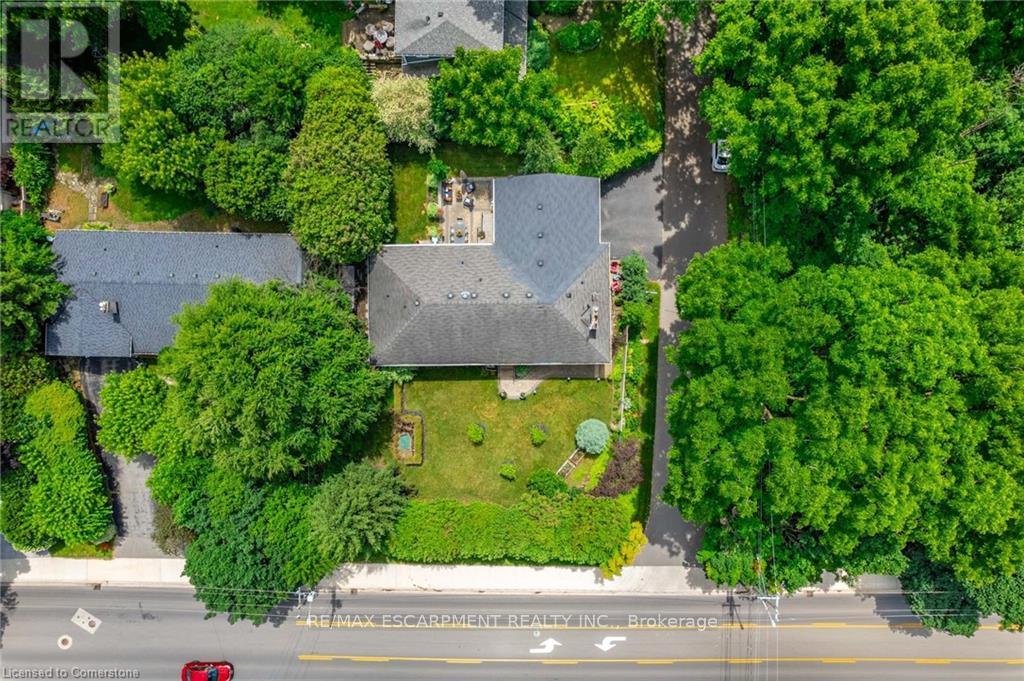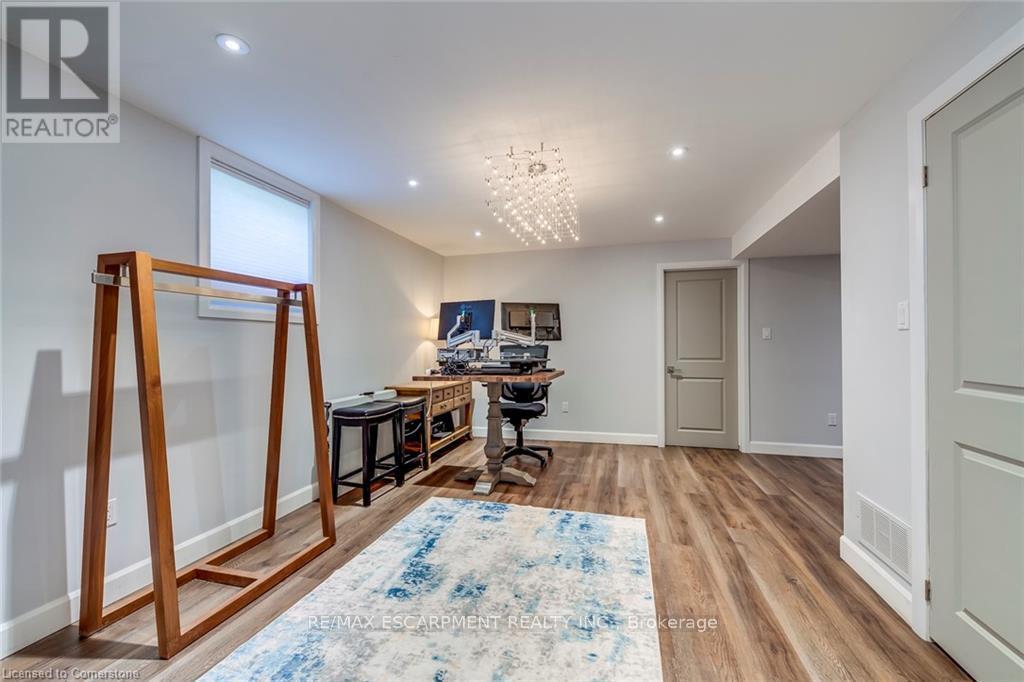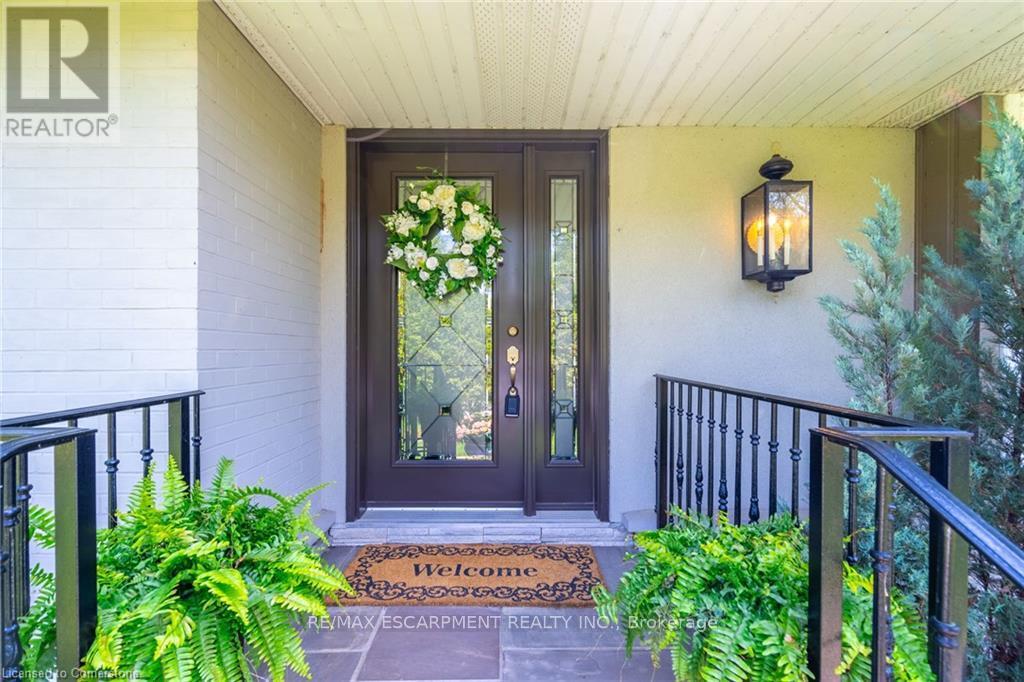4306 Lakeshore Road Burlington, Ontario L7L 1A8
$2,249,000
Discover a rare opportunity on the coveted south side of Lakeshore Road, nestled beside the iconic Palette Mansion. This meticulously renovated 3+2 bedroom, 3 bathroom bungalow of over 3400 sf of living space blends classic character with modern sophistication, offering the ultimate in multi-generational living or income potential. The main floor features a thoughtfully designed layout with 3 generous bedrooms, including a luxurious primary retreat complete with a spacious walk-in closet and a spa-inspired 5-piece ensuite. The open-concept gourmet kitchen flows seamlessly into an elegant dining area and a bright living room anchored by a charming fireplace. The fully finished lower level extends your living space with a large family room with fireplace, wet bar, 2 additional bedrooms, a 3-piece bathroom, and a separate entrance perfect for extended family or rental use. Enjoy multiple outdoor living zones with a welcoming front patio and private side patio, ideal for entertaining or quiet relaxation. The L-shaped layout maximizes privacy and natural light, while the inside-entry garage adds everyday convenience. Situated in a top school district, close to the lake, parks, trails, and all amenities this is your chance to live the Burlington Lakeshore lifestyle at its finest! (id:61852)
Property Details
| MLS® Number | W12118589 |
| Property Type | Single Family |
| Neigbourhood | Shoreacres |
| Community Name | Shoreacres |
| AmenitiesNearBy | Park, Place Of Worship, Public Transit, Schools |
| EquipmentType | None |
| Features | In-law Suite |
| ParkingSpaceTotal | 5 |
| RentalEquipmentType | None |
Building
| BathroomTotal | 3 |
| BedroomsAboveGround | 3 |
| BedroomsBelowGround | 2 |
| BedroomsTotal | 5 |
| Age | 51 To 99 Years |
| Amenities | Fireplace(s) |
| Appliances | Central Vacuum, Dishwasher, Dryer, Garage Door Opener, Microwave, Hood Fan, Stove, Washer, Window Coverings |
| ArchitecturalStyle | Bungalow |
| BasementDevelopment | Finished |
| BasementFeatures | Walk Out |
| BasementType | Full (finished) |
| ConstructionStyleAttachment | Detached |
| CoolingType | Central Air Conditioning |
| ExteriorFinish | Brick |
| FireplacePresent | Yes |
| FlooringType | Hardwood |
| FoundationType | Block |
| HeatingFuel | Natural Gas |
| HeatingType | Forced Air |
| StoriesTotal | 1 |
| SizeInterior | 2000 - 2500 Sqft |
| Type | House |
| UtilityWater | Municipal Water |
Parking
| Attached Garage | |
| Garage |
Land
| Acreage | No |
| LandAmenities | Park, Place Of Worship, Public Transit, Schools |
| Sewer | Septic System |
| SizeDepth | 127 Ft ,1 In |
| SizeFrontage | 92 Ft ,8 In |
| SizeIrregular | 92.7 X 127.1 Ft ; 1/4 Acre |
| SizeTotalText | 92.7 X 127.1 Ft ; 1/4 Acre|under 1/2 Acre |
| ZoningDescription | R1.2 As Per Geoware House |
Rooms
| Level | Type | Length | Width | Dimensions |
|---|---|---|---|---|
| Lower Level | Bedroom 4 | 4.5 m | 3.05 m | 4.5 m x 3.05 m |
| Lower Level | Bedroom 5 | 4.5 m | 3.53 m | 4.5 m x 3.53 m |
| Lower Level | Recreational, Games Room | 7.62 m | 3.86 m | 7.62 m x 3.86 m |
| Lower Level | Great Room | 5.72 m | 4.98 m | 5.72 m x 4.98 m |
| Lower Level | Laundry Room | 2.74 m | 1.83 m | 2.74 m x 1.83 m |
| Lower Level | Bathroom | Measurements not available | ||
| Lower Level | Kitchen | 4.57 m | 3.23 m | 4.57 m x 3.23 m |
| Main Level | Living Room | 6.17 m | 3.96 m | 6.17 m x 3.96 m |
| Main Level | Bathroom | Measurements not available | ||
| Main Level | Bathroom | Measurements not available | ||
| Main Level | Kitchen | 4.57 m | 3.53 m | 4.57 m x 3.53 m |
| Main Level | Family Room | 6.91 m | 5.66 m | 6.91 m x 5.66 m |
| Main Level | Sitting Room | 3.3 m | 2.74 m | 3.3 m x 2.74 m |
| Main Level | Foyer | 3.96 m | 1.83 m | 3.96 m x 1.83 m |
| Main Level | Primary Bedroom | 5.36 m | 3.3 m | 5.36 m x 3.3 m |
| Main Level | Bedroom 2 | 4.75 m | 3.28 m | 4.75 m x 3.28 m |
| Main Level | Bedroom 3 | 3.96 m | 3.76 m | 3.96 m x 3.76 m |
https://www.realtor.ca/real-estate/28247843/4306-lakeshore-road-burlington-shoreacres-shoreacres
Interested?
Contact us for more information
Lan Burgess
Broker
502 Brant St #1a
Burlington, Ontario L7R 2G4



















































