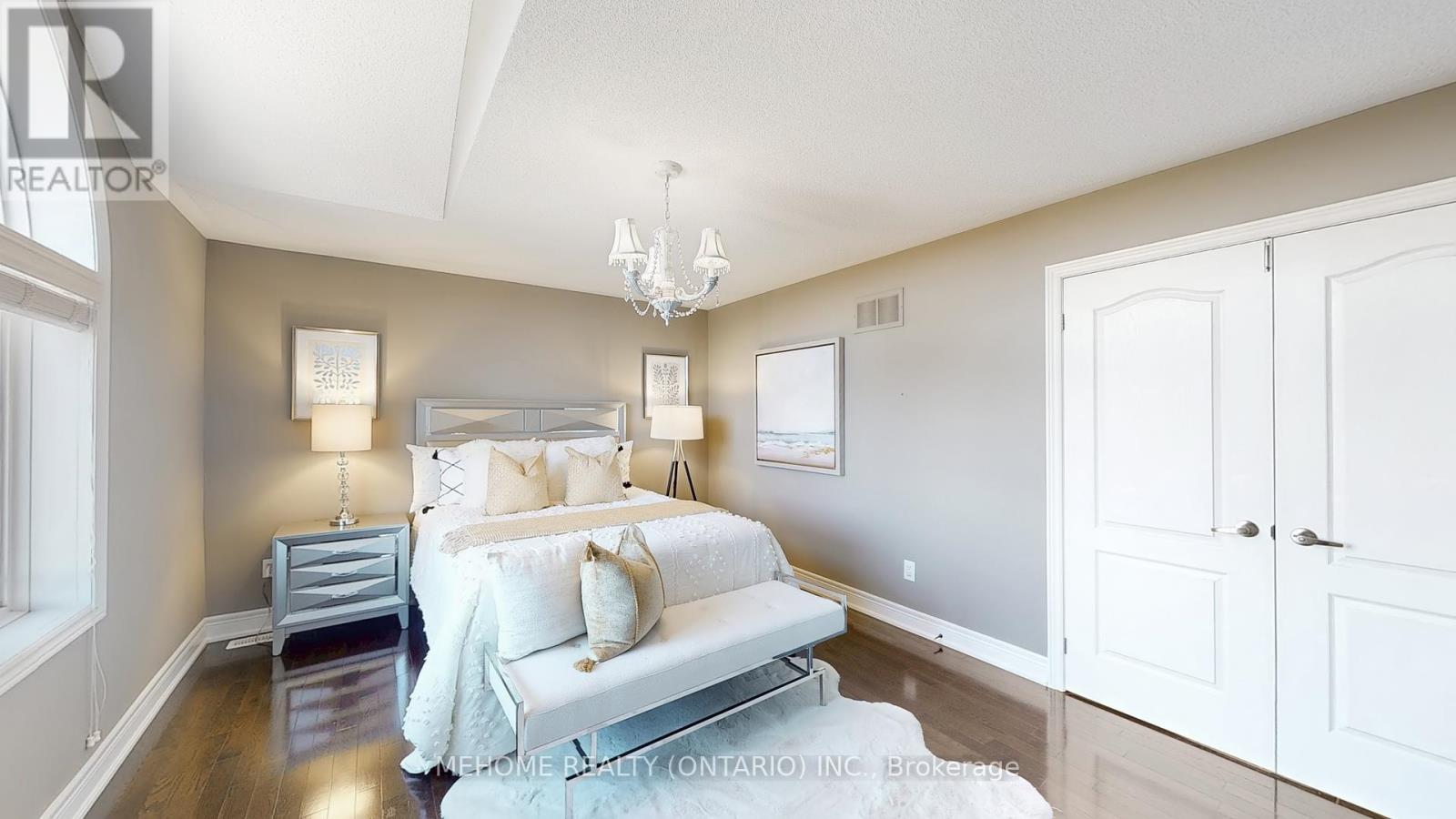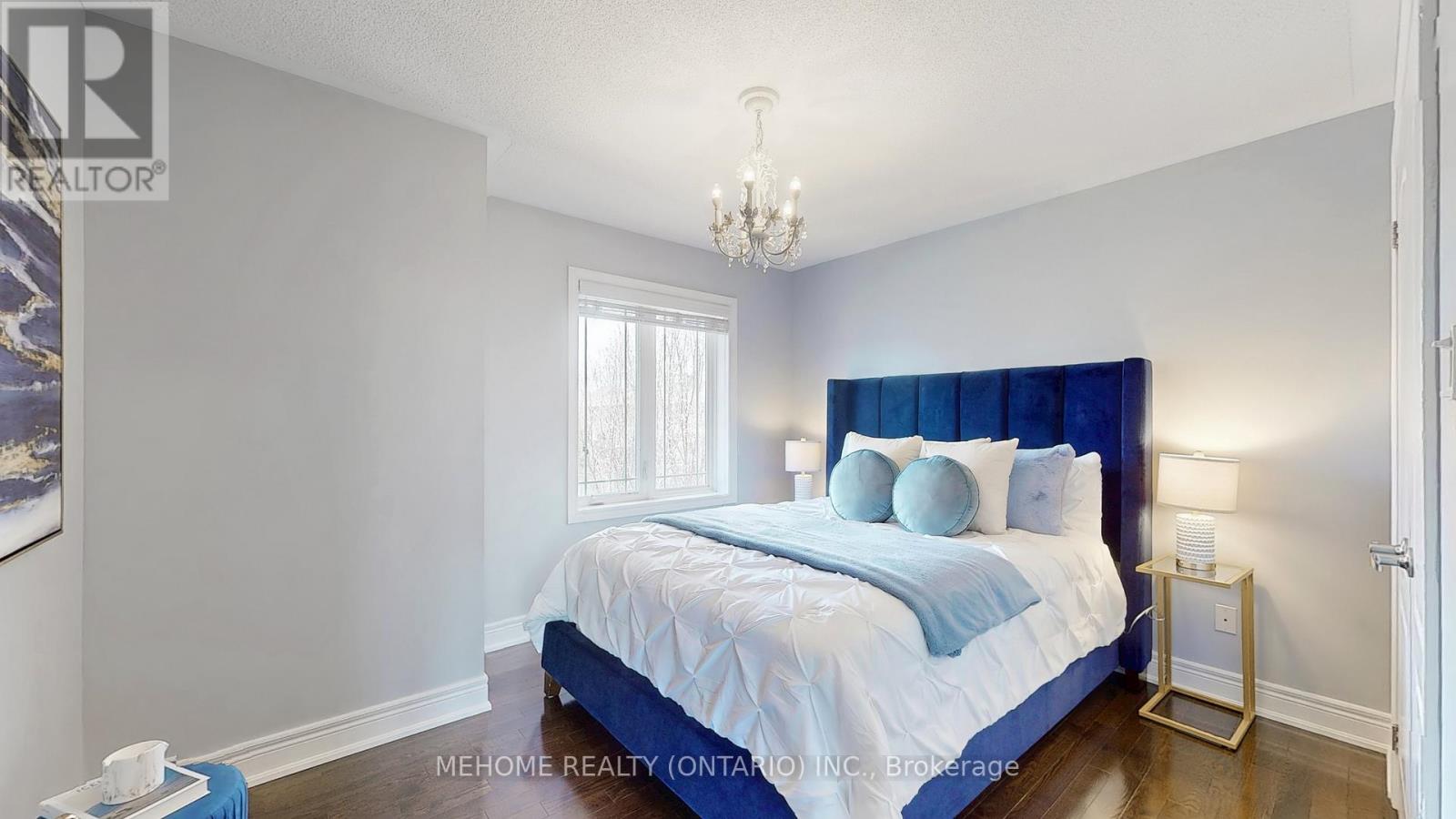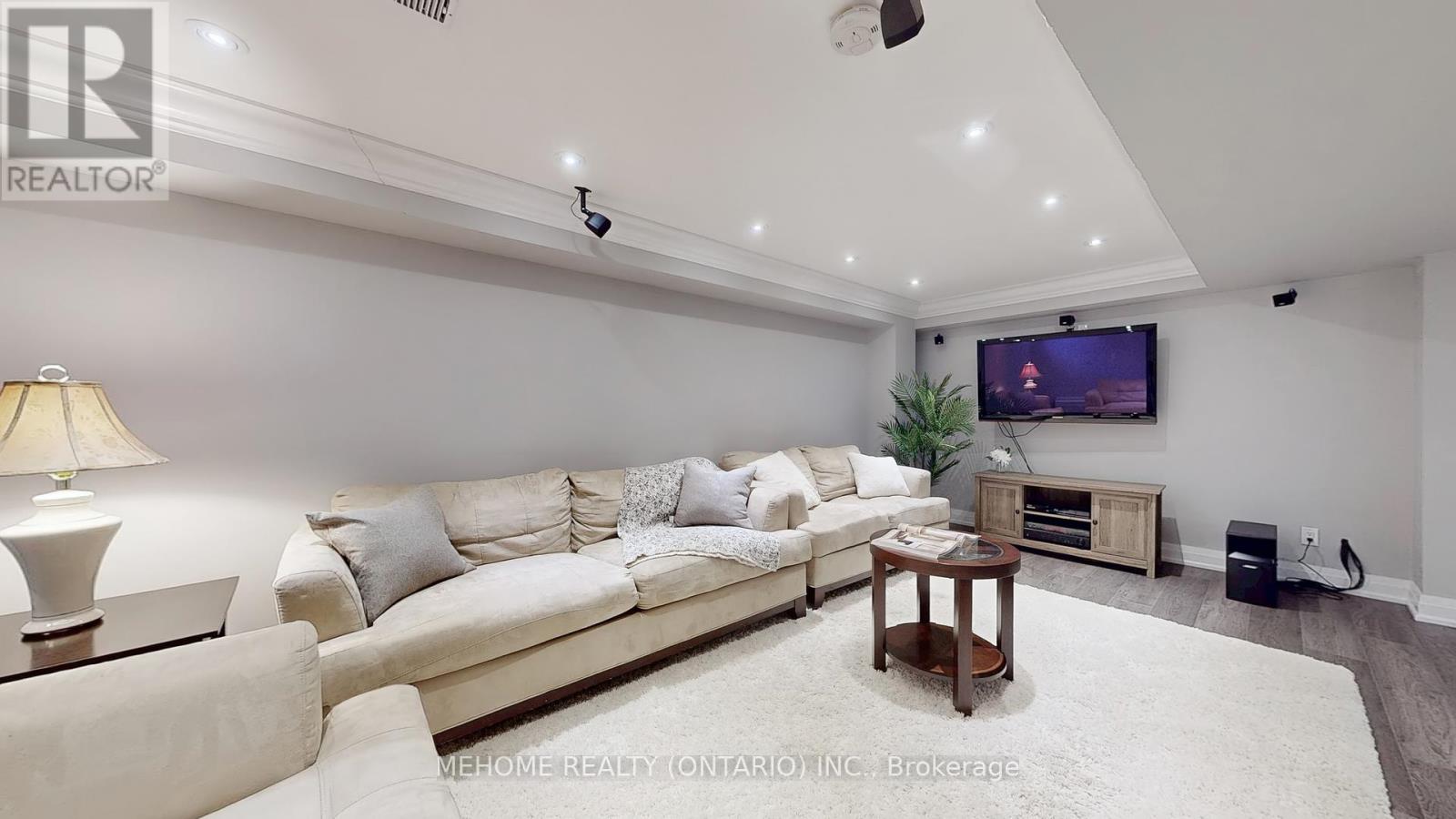1143 Quaker Trail Newmarket, Ontario L3X 3E2
$1,660,000
A Two-storey Corner Lot home with 4 bedrooms and finished basement in prestigious Stonehaven neighbourhood. A Gorgeous Energy efficient LEED platinum home w/Solar Panels Assists With Cost Efficiency. Stunning Stone and Stucco Exterior, Interlock Driveway. Main Floor 9 ft. ceilings and Hardwood throughout, Led Pot lights. Dinning area; Crown Mldg, Wainscotting. Living/Family Area; B/I Cabinets, Gas Fireplace. Kitchen Feat; Quartz Counters, Mosaic Backsplash & Large breakfast bar. 4 bedrooms on 2nd Floor. The principal bedroom has ponds views with 5-pcs ensuite and large walk-in closet. Convenient 2nd story Laundry. Finished basement W/3pc. Bath, Large Rec Area, Cedar Closet, Cold Cellar and Ample Storage. 240V Electric Vehicle Charger Installed in Garage. Under Ground Sprinkles, Lovingly Landscaped backyard (with Interlocked space, shed, gas barbeque hookup ) backing onto ponds and trail. Perfect location, close proximity to Highway 404 access, shopping opportunities, parks and schools. Steps to the Magna Centre. Visit our the 3D virtual tour website for more. (id:61852)
Property Details
| MLS® Number | N12118649 |
| Property Type | Single Family |
| Neigbourhood | College Manor |
| Community Name | Stonehaven-Wyndham |
| ParkingSpaceTotal | 6 |
Building
| BathroomTotal | 4 |
| BedroomsAboveGround | 4 |
| BedroomsTotal | 4 |
| Appliances | Garage Door Opener Remote(s), Oven - Built-in, Central Vacuum, Water Heater - Tankless, Water Heater, Water Softener |
| BasementDevelopment | Finished |
| BasementType | N/a (finished) |
| ConstructionStatus | Insulation Upgraded |
| ConstructionStyleAttachment | Detached |
| CoolingType | Central Air Conditioning, Air Exchanger |
| ExteriorFinish | Stone, Stucco |
| FireplacePresent | Yes |
| FlooringType | Hardwood, Laminate, Ceramic |
| FoundationType | Poured Concrete |
| HalfBathTotal | 1 |
| HeatingFuel | Natural Gas |
| HeatingType | Forced Air |
| StoriesTotal | 2 |
| SizeInterior | 2000 - 2500 Sqft |
| Type | House |
| UtilityWater | Municipal Water |
Parking
| Detached Garage | |
| Garage |
Land
| Acreage | No |
| Sewer | Sanitary Sewer |
| SizeDepth | 105 Ft |
| SizeFrontage | 44 Ft ,6 In |
| SizeIrregular | 44.5 X 105 Ft |
| SizeTotalText | 44.5 X 105 Ft |
Rooms
| Level | Type | Length | Width | Dimensions |
|---|---|---|---|---|
| Second Level | Bedroom | 4.84 m | 3.65 m | 4.84 m x 3.65 m |
| Second Level | Bedroom 2 | 3.63 m | 2.74 m | 3.63 m x 2.74 m |
| Second Level | Bedroom 3 | 3.56 m | 3.87 m | 3.56 m x 3.87 m |
| Second Level | Bedroom 4 | 2.95 m | 3.35 m | 2.95 m x 3.35 m |
| Second Level | Laundry Room | 1.72 m | 2.99 m | 1.72 m x 2.99 m |
| Basement | Playroom | 3.77 m | 6.03 m | 3.77 m x 6.03 m |
| Basement | Recreational, Games Room | 8.96 m | 2.99 m | 8.96 m x 2.99 m |
| Ground Level | Living Room | 3.21 m | 5.45 m | 3.21 m x 5.45 m |
| Ground Level | Kitchen | 3.21 m | 3.84 m | 3.21 m x 3.84 m |
| Ground Level | Eating Area | 2.77 m | 3.84 m | 2.77 m x 3.84 m |
| Ground Level | Family Room | 4.49 m | 3.82 m | 4.49 m x 3.82 m |
Interested?
Contact us for more information
Fannie Ip
Broker
9120 Leslie St #101
Richmond Hill, Ontario L4B 3J9









































