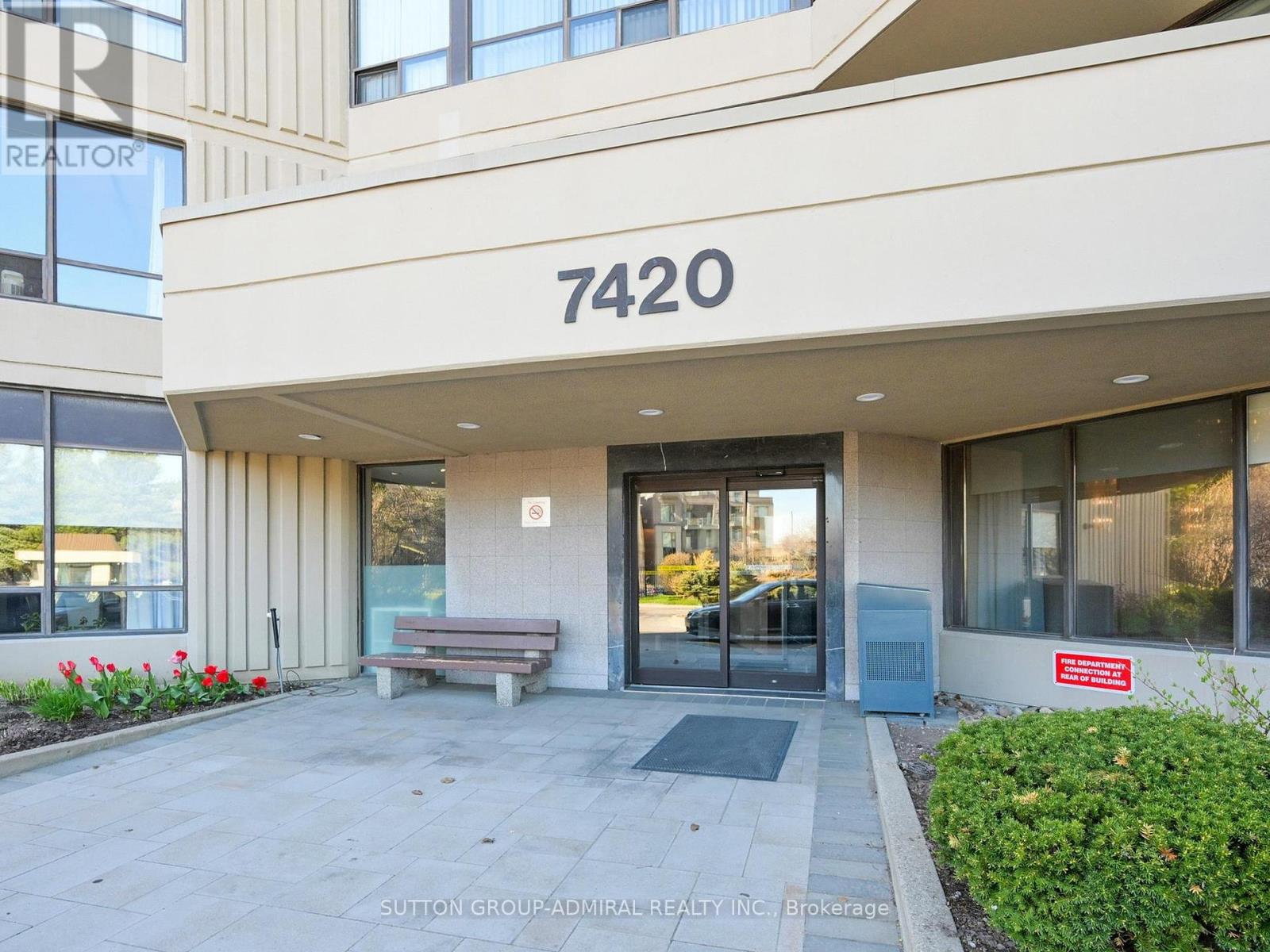Ph02 - 7420 Bathurst Street Vaughan, Ontario L4J 6X4
$699,000Maintenance, Heat, Electricity, Water, Cable TV, Common Area Maintenance, Insurance
$963.64 Monthly
Maintenance, Heat, Electricity, Water, Cable TV, Common Area Maintenance, Insurance
$963.64 MonthlyWelcome To This Rarely Offered Top-Floor Penthouse Suite Featuring 2 Bedrooms + Den And 2 Bathrooms In A Well-Maintained Building. This Spacious Unit Offers A Functional Layout With Generously Sized Principal Rooms, Abundant Natural Light, And Beautiful Sunset Views From The Top Floor. The Separate Den Is Perfect For A Home Office Or Additional Living Space. The Large Primary Bedroom Features Two Closets And A Private 4-Piece Ensuite.Located In The Desirable Thornhill Neighbourhood, Just Minutes To Shopping, Restaurants, Parks, Schools, And Transit. Enjoy Fantastic Building Amenities Including An Outdoor Pool, Jacuzzi, Gym, Squash & Tennis Courts, Games Room, Meeting Room, And Ample Visitor Parking. Don't Miss This Opportunity To Own A Bright And Spacious Penthouse In An Incredible Location With Stunning Evening Views! (id:61852)
Property Details
| MLS® Number | N12118436 |
| Property Type | Single Family |
| Community Name | Brownridge |
| CommunityFeatures | Pets Not Allowed |
| Features | Carpet Free, In Suite Laundry |
| ParkingSpaceTotal | 2 |
| Structure | Squash & Raquet Court, Tennis Court |
Building
| BathroomTotal | 2 |
| BedroomsAboveGround | 2 |
| BedroomsBelowGround | 1 |
| BedroomsTotal | 3 |
| Amenities | Exercise Centre, Sauna, Visitor Parking, Storage - Locker |
| Appliances | All, Dishwasher, Dryer, Stove, Washer, Window Coverings, Refrigerator |
| CoolingType | Central Air Conditioning |
| ExteriorFinish | Concrete |
| FlooringType | Laminate, Ceramic |
| HeatingFuel | Natural Gas |
| HeatingType | Forced Air |
| SizeInterior | 1000 - 1199 Sqft |
| Type | Apartment |
Parking
| Underground | |
| Garage | |
| Tandem |
Land
| Acreage | No |
Rooms
| Level | Type | Length | Width | Dimensions |
|---|---|---|---|---|
| Main Level | Living Room | 3.56 m | 4.55 m | 3.56 m x 4.55 m |
| Main Level | Dining Room | 3.73 m | 3.15 m | 3.73 m x 3.15 m |
| Main Level | Kitchen | 2.46 m | 2.67 m | 2.46 m x 2.67 m |
| Main Level | Eating Area | 2.46 m | 2 m | 2.46 m x 2 m |
| Main Level | Solarium | 3.58 m | 2.44 m | 3.58 m x 2.44 m |
| Main Level | Primary Bedroom | 3.38 m | 6.17 m | 3.38 m x 6.17 m |
| Main Level | Bedroom 2 | 2.64 m | 4.7 m | 2.64 m x 4.7 m |
https://www.realtor.ca/real-estate/28247442/ph02-7420-bathurst-street-vaughan-brownridge-brownridge
Interested?
Contact us for more information
Victoria Jessica Kahn
Salesperson
1206 Centre Street
Thornhill, Ontario L4J 3M9




































