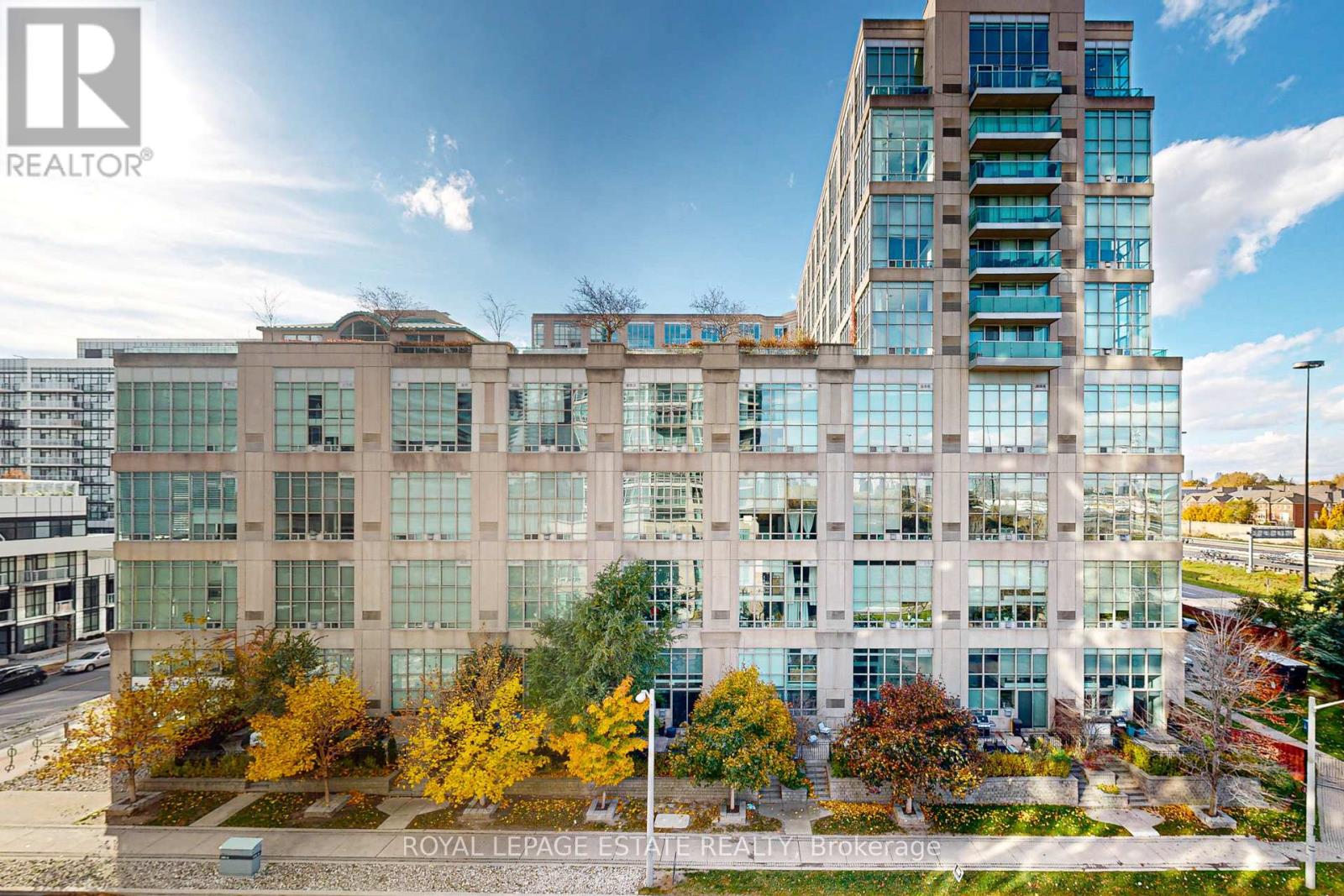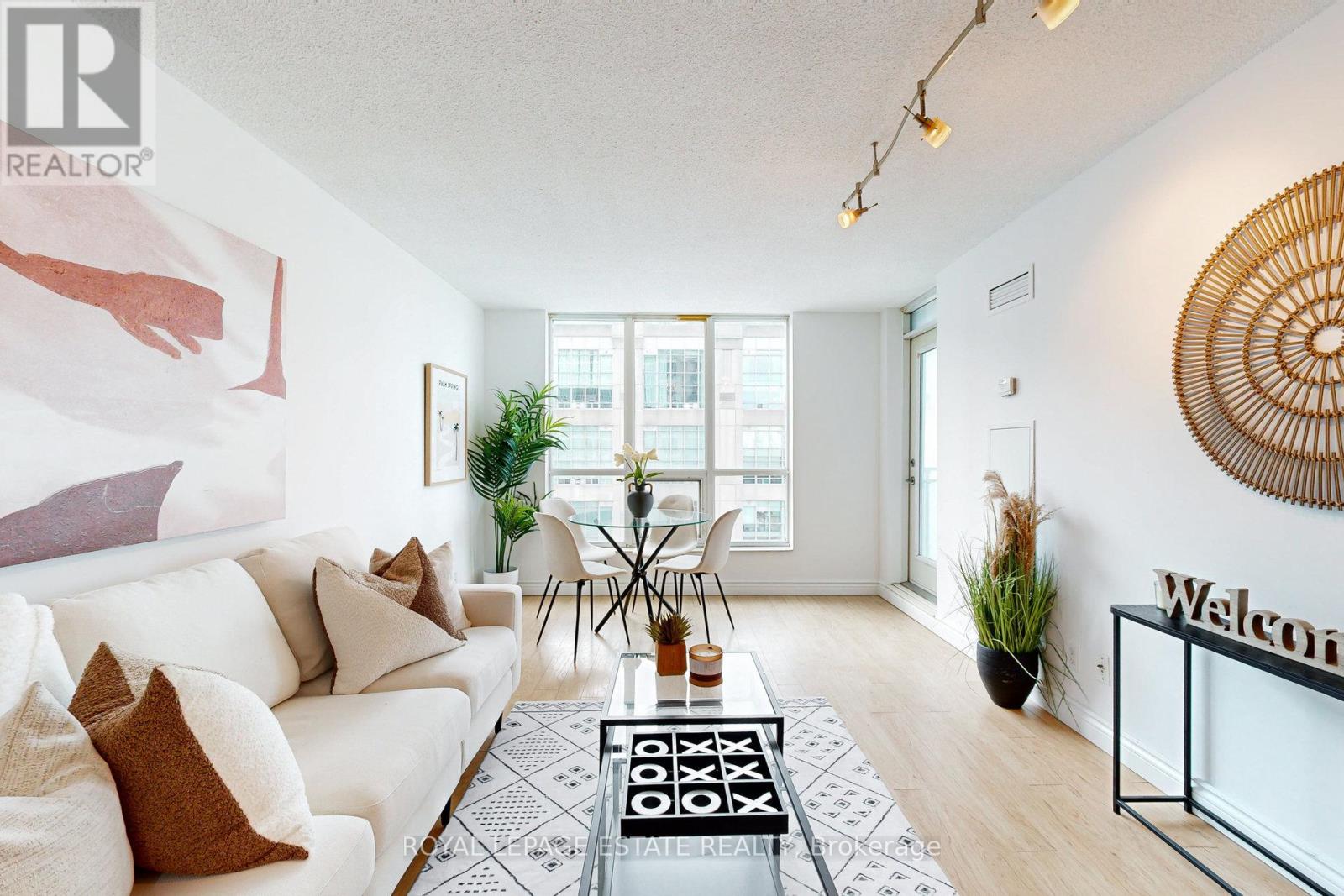516 - 185 Legion Road N Toronto, Ontario M8Y 0A1
$655,888Maintenance, Heat, Electricity, Water, Common Area Maintenance, Insurance, Parking
$929.83 Monthly
Maintenance, Heat, Electricity, Water, Common Area Maintenance, Insurance, Parking
$929.83 MonthlySpacious 2-Bedroom Corner Unit with Sunset Views | Airbnb-Friendly | All-Inclusive Fees! Welcome to this beautifully updated 2-bedroom, 2 full bathroom corner suite offering 925 sq. ft. of bright, open-concept living. Enjoy floor-to-ceiling windows, fresh paint, and no carpet for a clean, modern feel. The updated kitchen and split bedroom layout provide both style and function, while the west-facing balcony offers front-row seats to stunning sunsets. ALL UTILITIES ARE INCLUDED IN THE CONDO FEES! (Heat approx $200, hydro approx $150 and water approx $90/mth). Offering exceptional value and peace of mind. Airbnb IS permitted, making this a fantastic opportunity for investors or those looking to generate flexible rental income. This well-managed building features resort-style amenities, parking included, and unbeatable access to TTC, major highways, shopping, dining, High Park, scenic trails, and the lakefront just a short walk away. Whether it's YOUR new home or you're an investor looking for a GREAT opportunity in this wild world we live in... THIS suite is IT! (id:61852)
Property Details
| MLS® Number | W12118472 |
| Property Type | Single Family |
| Community Name | Mimico |
| AmenitiesNearBy | Park, Public Transit, Hospital, Schools |
| CommunityFeatures | Pet Restrictions |
| Features | Ravine, Elevator, Balcony, Carpet Free |
| ParkingSpaceTotal | 1 |
Building
| BathroomTotal | 2 |
| BedroomsAboveGround | 2 |
| BedroomsTotal | 2 |
| Amenities | Exercise Centre, Recreation Centre, Security/concierge |
| Appliances | Dishwasher, Dryer, Range, Stove, Washer, Refrigerator |
| CoolingType | Central Air Conditioning |
| ExteriorFinish | Concrete |
| FireProtection | Alarm System, Smoke Detectors |
| FlooringType | Hardwood, Laminate |
| HeatingFuel | Natural Gas |
| HeatingType | Forced Air |
| SizeInterior | 900 - 999 Sqft |
| Type | Apartment |
Parking
| Underground | |
| Garage |
Land
| Acreage | No |
| LandAmenities | Park, Public Transit, Hospital, Schools |
| SurfaceWater | Lake/pond |
Rooms
| Level | Type | Length | Width | Dimensions |
|---|---|---|---|---|
| Main Level | Kitchen | 2.6 m | 2.6 m | 2.6 m x 2.6 m |
| Main Level | Living Room | 5.95 m | 3.35 m | 5.95 m x 3.35 m |
| Main Level | Dining Room | 5.95 m | 3.35 m | 5.95 m x 3.35 m |
| Main Level | Primary Bedroom | 4.14 m | 3.58 m | 4.14 m x 3.58 m |
| Main Level | Bedroom 2 | 3.05 m | 2.75 m | 3.05 m x 2.75 m |
https://www.realtor.ca/real-estate/28247482/516-185-legion-road-n-toronto-mimico-mimico
Interested?
Contact us for more information
Natalie Anne Lynch
Salesperson
1052 Kingston Road
Toronto, Ontario M4E 1T4






































