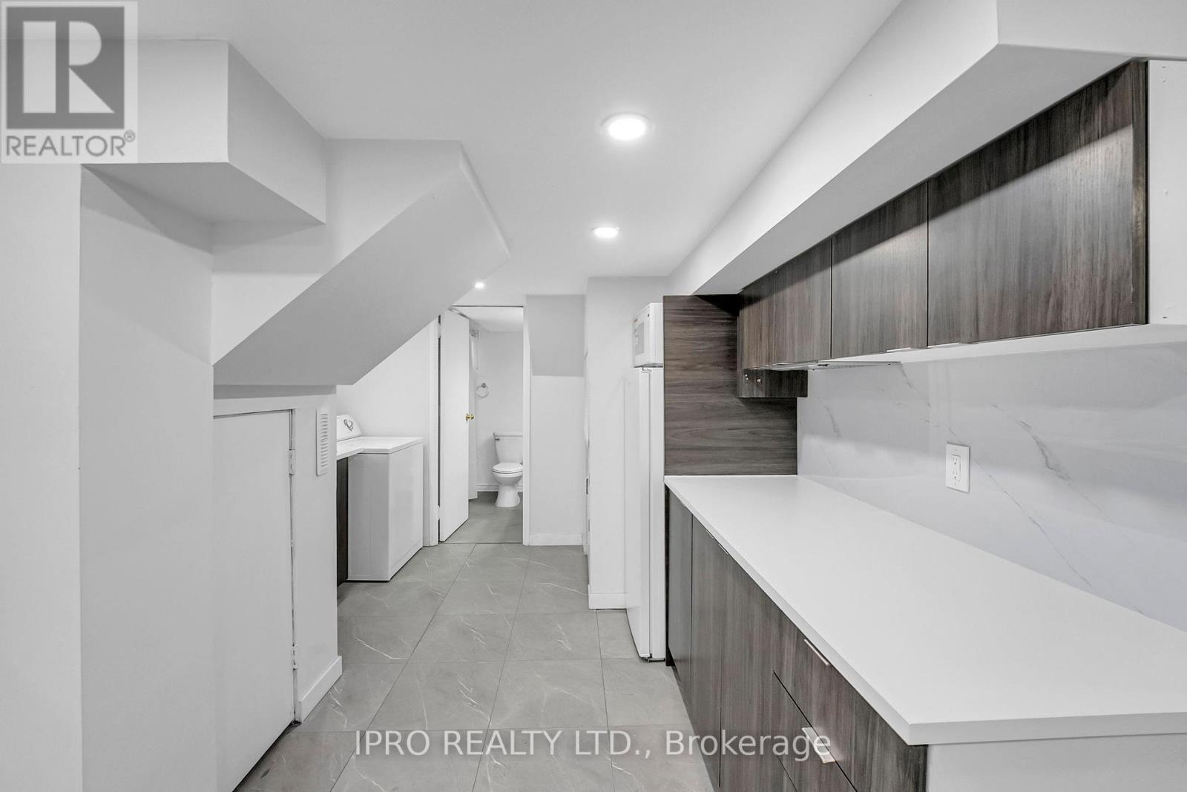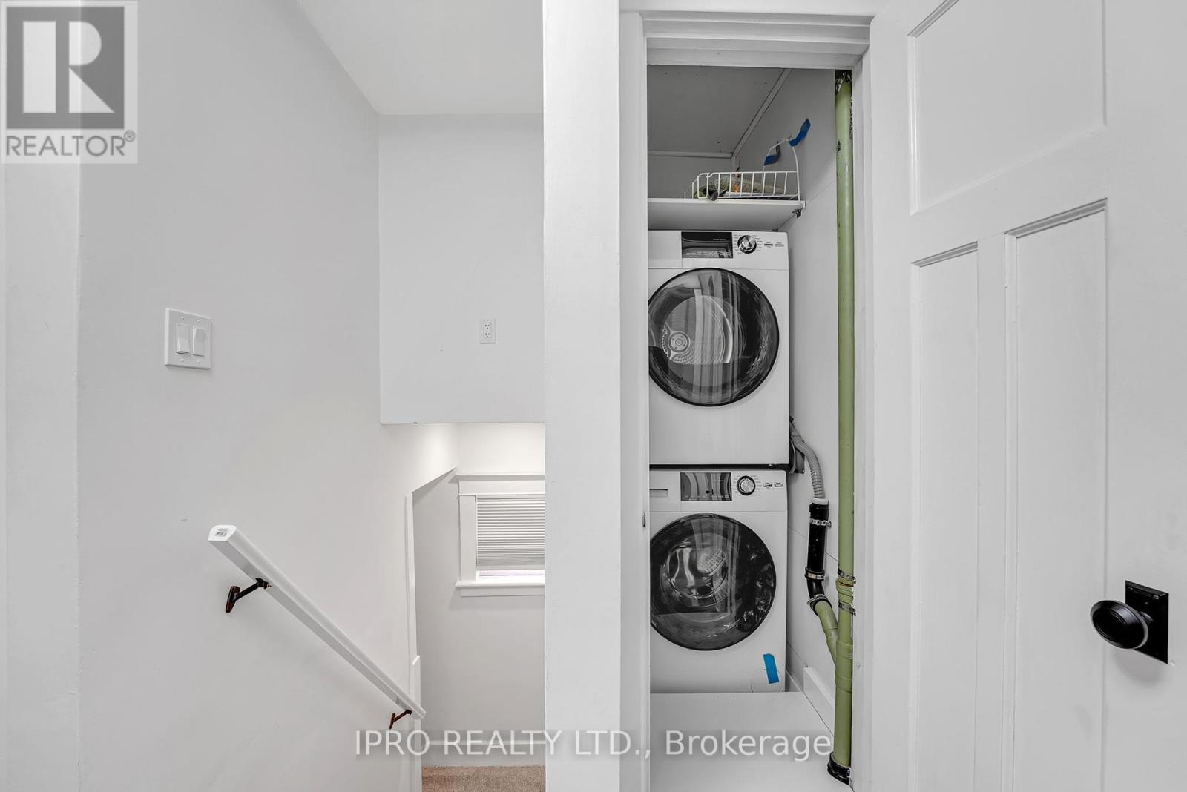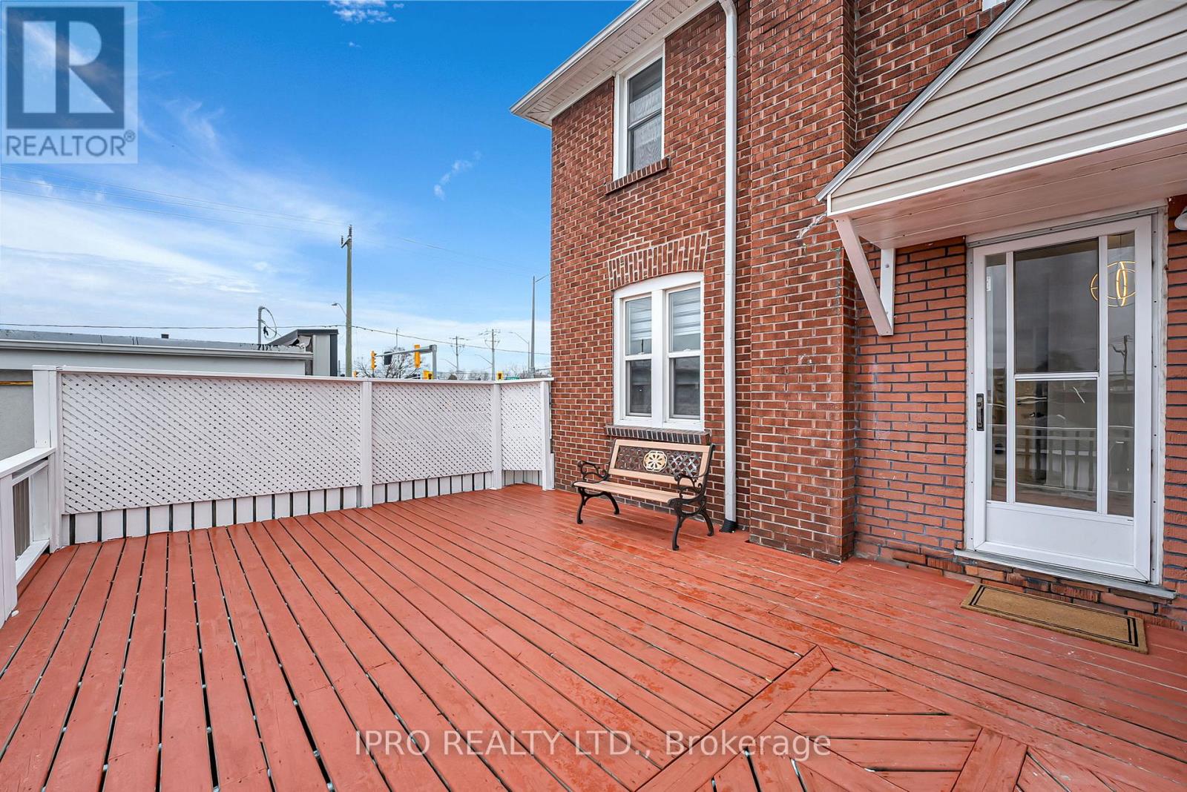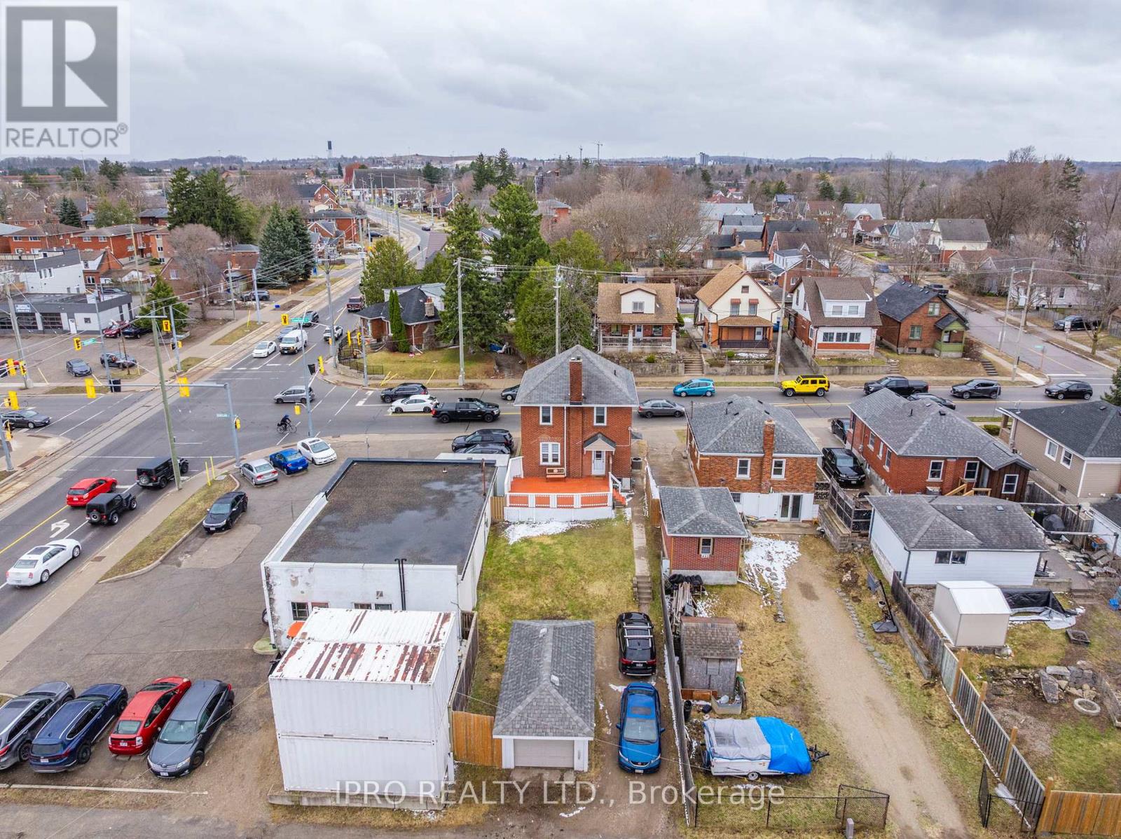436 Courtland Avenue E Kitchener, Ontario N2G 2W4
$650,000
This Stunning All Brick Two Storey Detached Duplex offers the perfect blend of modern style and functional living. With a detached garage and ample outdoor space, this fully upgraded property is ideal for families or anyone looking for a move-in ready home with plenty of charm. Step inside to discover a bright, open-concept main floor featuring an abundance of windows that flood the space with natural light. The brand new modern kitchen is a chef's dream, with sleek cabinetry and top of the line finishes. The living room is complete with a stylish TV wall, perfect for relaxation and entertainment, while the dining room offers a seamless walk-out to a spacious deck with brand new vinyl flooring, ideal for outdoor dining and gatherings. Upstairs, you will find three generously sized bedrooms, each with newer laminate flooring. The updated main bathroom boasts a double sink, offering convenience and style. The fully finished basement is an added bonus, featuring a private bedroom and an attached living room, along with a brand new kitchen and a beautifully upgraded three piece bathroom. A separate side entrance provides additional privacy and access, perfect for guests or potential rental income. Additional highlights of this home include forced air gas heating, central air conditioning, and a large deck overlooking a well maintained yard, perfect for enjoying the outdoors. Located close to all amenities, and just minutes from downtown. This home combines convenience with comfort. Don't miss the opportunity to won this exceptional property! (id:61852)
Property Details
| MLS® Number | X12118211 |
| Property Type | Single Family |
| Neigbourhood | Mill Courtland Woodside Park |
| ParkingSpaceTotal | 3 |
| Structure | Deck |
Building
| BathroomTotal | 3 |
| BedroomsAboveGround | 3 |
| BedroomsBelowGround | 1 |
| BedroomsTotal | 4 |
| Appliances | Dishwasher, Dryer, Microwave, Stove, Two Washers, Window Coverings, Two Refrigerators |
| BasementDevelopment | Finished |
| BasementFeatures | Separate Entrance |
| BasementType | N/a (finished) |
| ConstructionStyleAttachment | Detached |
| CoolingType | Central Air Conditioning |
| ExteriorFinish | Brick |
| FlooringType | Vinyl, Wood, Laminate |
| FoundationType | Concrete |
| HalfBathTotal | 1 |
| HeatingFuel | Natural Gas |
| HeatingType | Forced Air |
| StoriesTotal | 2 |
| SizeInterior | 1100 - 1500 Sqft |
| Type | House |
| UtilityWater | Municipal Water |
Parking
| Attached Garage | |
| Garage |
Land
| Acreage | No |
| Sewer | Sanitary Sewer |
| SizeDepth | 137 Ft |
| SizeFrontage | 30 Ft |
| SizeIrregular | 30 X 137 Ft |
| SizeTotalText | 30 X 137 Ft |
Rooms
| Level | Type | Length | Width | Dimensions |
|---|---|---|---|---|
| Second Level | Bedroom | 11 m | 10.5 m | 11 m x 10.5 m |
| Second Level | Bedroom 2 | 12 m | 10.5 m | 12 m x 10.5 m |
| Second Level | Bedroom 3 | 10.5 m | 9.5 m | 10.5 m x 9.5 m |
| Second Level | Laundry Room | Measurements not available | ||
| Basement | Bathroom | Measurements not available | ||
| Basement | Kitchen | Measurements not available | ||
| Basement | Laundry Room | Measurements not available | ||
| Basement | Bedroom | 10 m | 9.5 m | 10 m x 9.5 m |
| Basement | Living Room | 10 m | 10 m | 10 m x 10 m |
| Main Level | Living Room | 12 m | 11 m | 12 m x 11 m |
| Main Level | Dining Room | 11 m | 11 m | 11 m x 11 m |
| Main Level | Kitchen | 10 m | 11 m | 10 m x 11 m |
| Main Level | Bathroom | Measurements not available |
https://www.realtor.ca/real-estate/28246678/436-courtland-avenue-e-kitchener
Interested?
Contact us for more information
Kamran Shaikh
Salesperson
55 Ontario St Unit A5a Ste B
Milton, Ontario L9T 2M3














































