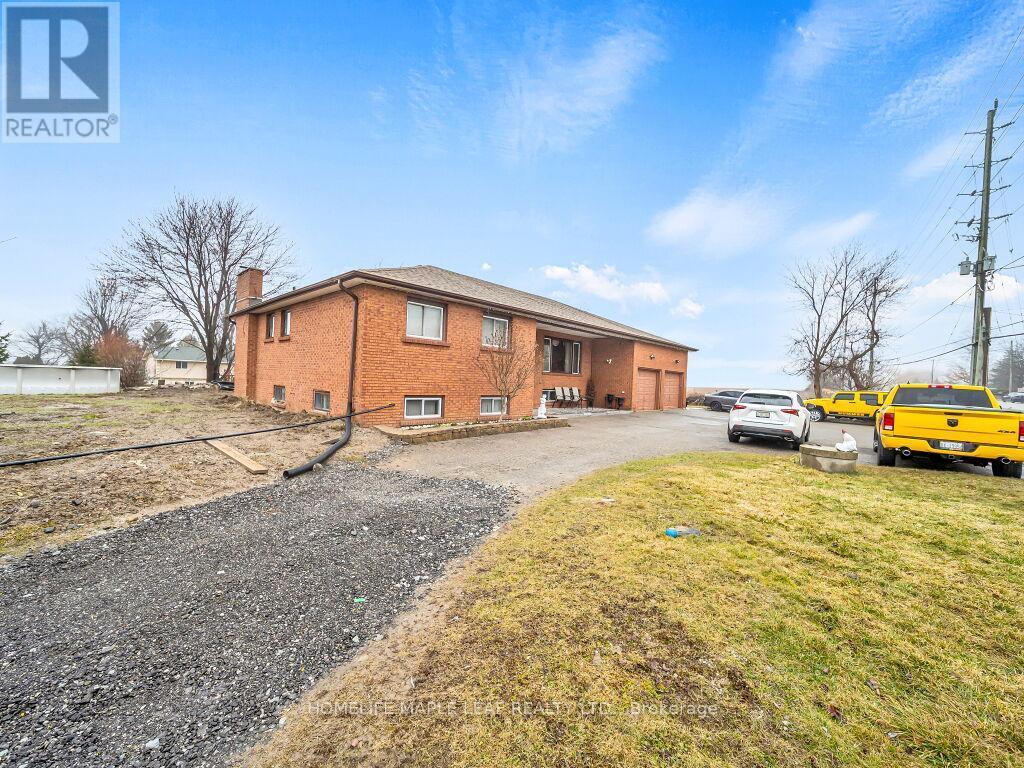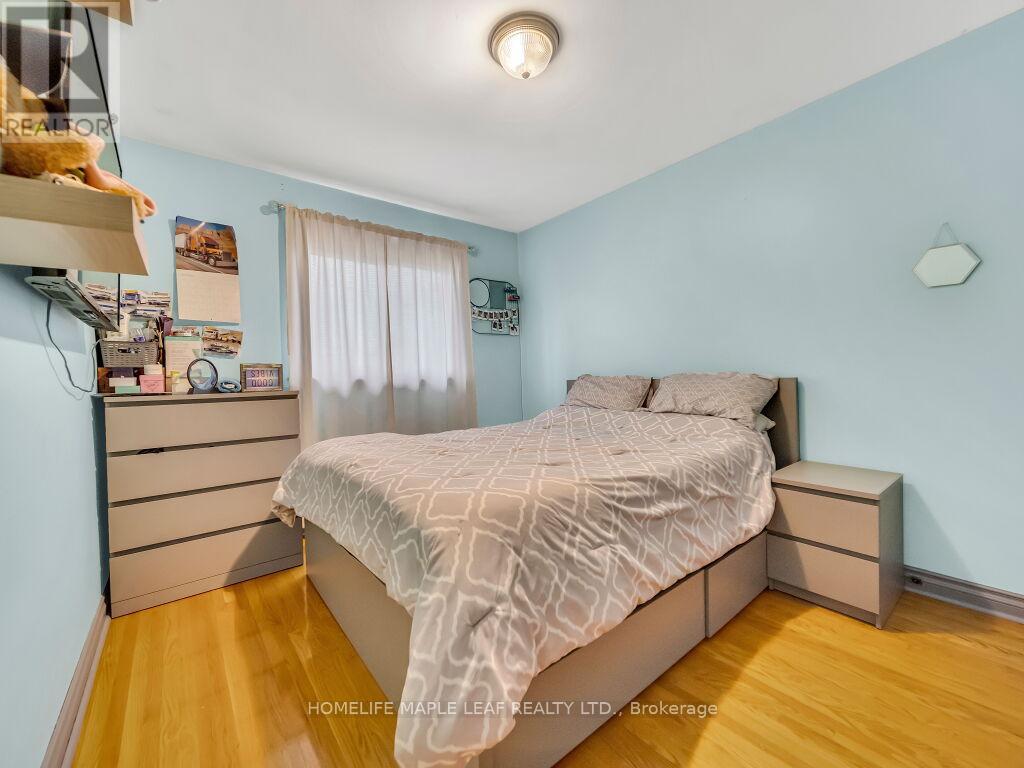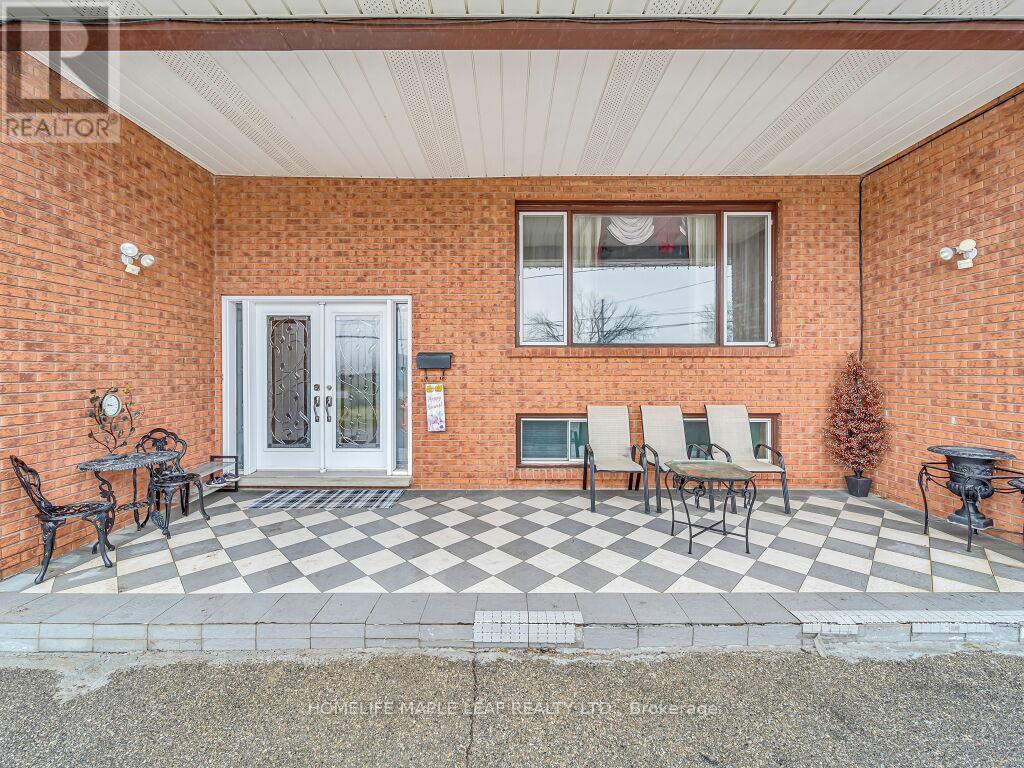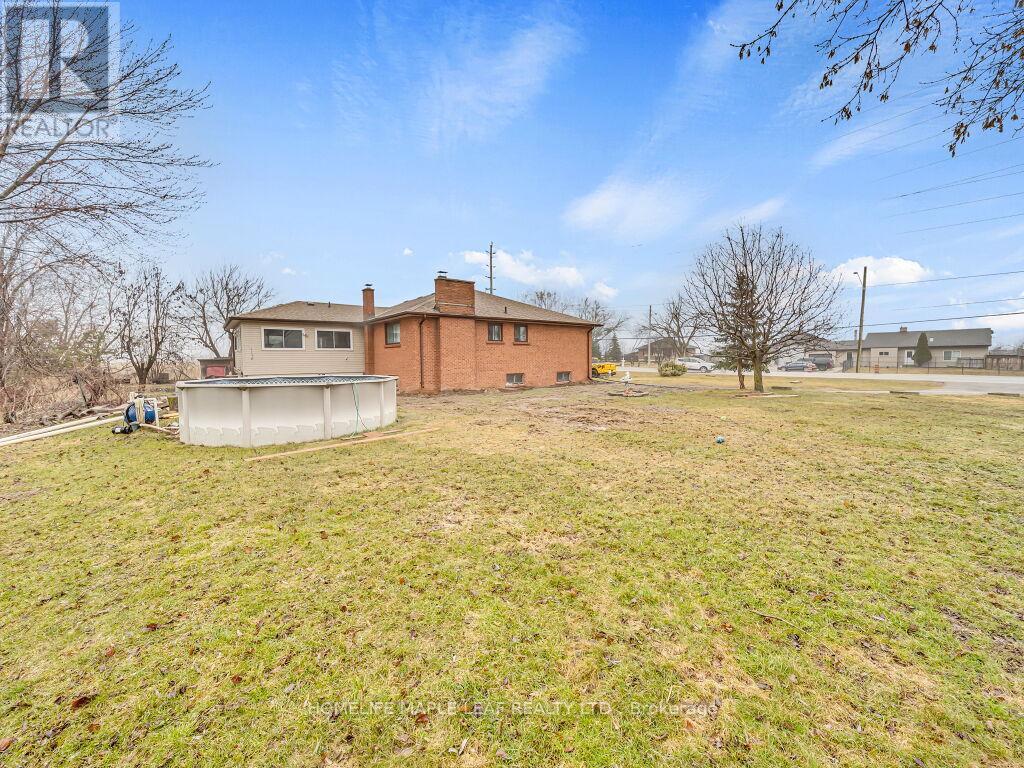13089 10th Side Road Halton Hills, Ontario L7G 4S5
$1,299,000
Prime Location Beautiful Countryside 3 Bedroom Bungalow with 3 Car Garage located At a Very Prime Location Of Halton Hills, Minutes to Major Highway 401 & 407, Toronto premium outlet Mall Very Close To Georgetown City , Ready To Move In , Also Comes with Separate Living , Dining And Family Room, Completely Finished Basement With Separate Entrance And Milton Great Future Potential. (id:61852)
Property Details
| MLS® Number | W12117968 |
| Property Type | Single Family |
| Community Name | 1049 - Rural Halton Hills |
| EquipmentType | Propane Tank |
| Features | Carpet Free |
| ParkingSpaceTotal | 9 |
| PoolType | Above Ground Pool |
| RentalEquipmentType | Propane Tank |
Building
| BathroomTotal | 3 |
| BedroomsAboveGround | 3 |
| BedroomsBelowGround | 1 |
| BedroomsTotal | 4 |
| Age | 31 To 50 Years |
| Amenities | Fireplace(s) |
| Appliances | Water Heater, Dishwasher, Dryer, Stove, Washer, Refrigerator |
| ArchitecturalStyle | Raised Bungalow |
| BasementDevelopment | Finished |
| BasementFeatures | Separate Entrance, Walk Out |
| BasementType | N/a (finished) |
| ConstructionStyleAttachment | Detached |
| CoolingType | Central Air Conditioning |
| ExteriorFinish | Brick |
| FireplacePresent | Yes |
| FlooringType | Ceramic, Hardwood, Laminate |
| FoundationType | Concrete |
| HeatingFuel | Propane |
| HeatingType | Forced Air |
| StoriesTotal | 1 |
| SizeInterior | 2000 - 2500 Sqft |
| Type | House |
Parking
| Attached Garage | |
| Garage |
Land
| Acreage | No |
| Sewer | Septic System |
| SizeDepth | 120 Ft ,4 In |
| SizeFrontage | 160 Ft ,1 In |
| SizeIrregular | 160.1 X 120.4 Ft |
| SizeTotalText | 160.1 X 120.4 Ft |
| ZoningDescription | Rcr1 |
Rooms
| Level | Type | Length | Width | Dimensions |
|---|---|---|---|---|
| Basement | Bathroom | Measurements not available | ||
| Basement | Bedroom 3 | 4.3 m | 3.15 m | 4.3 m x 3.15 m |
| Basement | Recreational, Games Room | 10.06 m | 5.58 m | 10.06 m x 5.58 m |
| Basement | Eating Area | 4.3 m | 3.15 m | 4.3 m x 3.15 m |
| Main Level | Kitchen | 3.9 m | 3.65 m | 3.9 m x 3.65 m |
| Main Level | Dining Room | 6.4 m | 3.9 m | 6.4 m x 3.9 m |
| Main Level | Family Room | 5.4 m | 4.6 m | 5.4 m x 4.6 m |
| Main Level | Living Room | 5.13 m | 4.36 m | 5.13 m x 4.36 m |
| Main Level | Other | 4.3 m | 3.9 m | 4.3 m x 3.9 m |
| Main Level | Primary Bedroom | 4.61 m | 3.54 m | 4.61 m x 3.54 m |
| Main Level | Bedroom 2 | 3.6 m | 2.94 m | 3.6 m x 2.94 m |
Interested?
Contact us for more information
Harjit Singh Brar
Salesperson
80 Eastern Avenue #3
Brampton, Ontario L6W 1X9
Vik Mehmi
Broker
80 Eastern Avenue #3
Brampton, Ontario L6W 1X9



















































