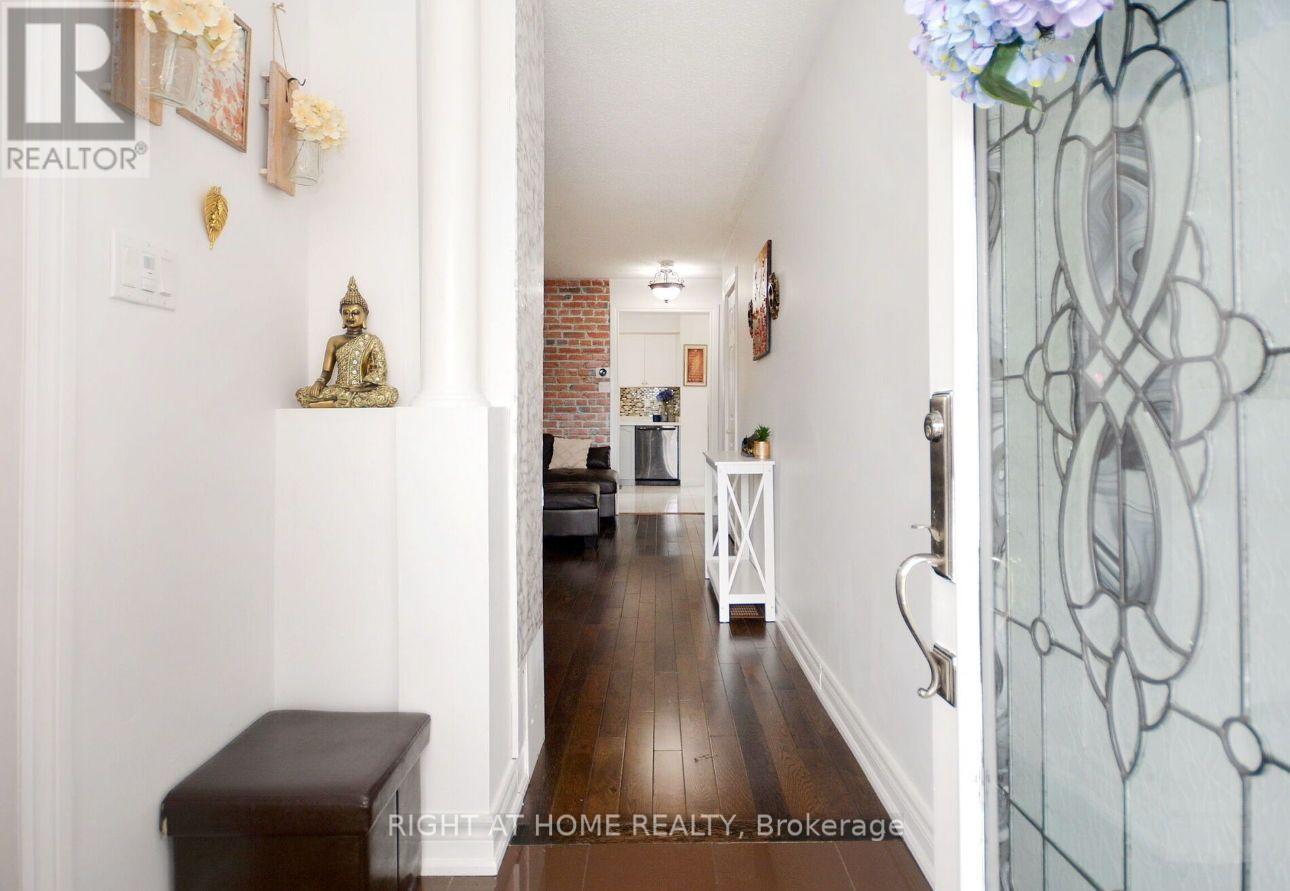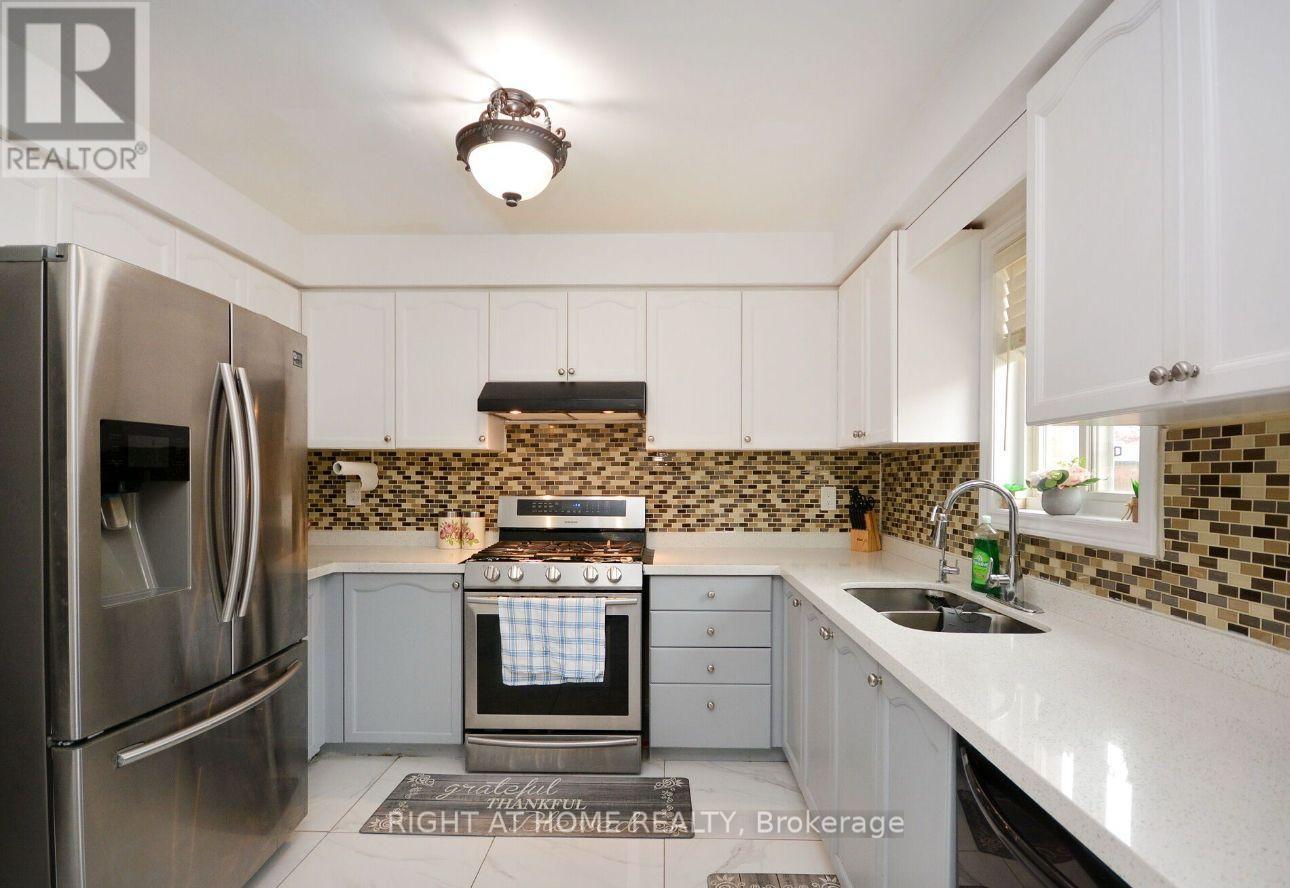30 Oakmeadow Drive N Brampton, Ontario L7A 2M2
$3,300 Monthly
Welcome to this bright and spacious 3-bedroom, 3-bathroom detached home in the desirable Fletchers Meadow neighborhood. The main floor features an open-concept living and dining area filled with natural light and perfect for entertaining. The modern kitchen offers ample storage and flows seamlessly into the dining space. Upstairs, the primary bedroom boasts a private ensuite and walk-in closet, while the additional bedrooms are generously sized and share a well-appointed full bathroom. A powder room on the main level adds extra convenience. Located close to top-rated schools, scenic parks, shopping, and transit, this home is ideal for families and professionals alike. (id:61852)
Property Details
| MLS® Number | W12118090 |
| Property Type | Single Family |
| Community Name | Fletcher's Meadow |
| Features | Carpet Free |
| ParkingSpaceTotal | 2 |
Building
| BathroomTotal | 3 |
| BedroomsAboveGround | 3 |
| BedroomsTotal | 3 |
| Appliances | Dishwasher, Dryer, Stove, Washer, Refrigerator |
| ConstructionStyleAttachment | Detached |
| CoolingType | Central Air Conditioning |
| ExteriorFinish | Brick, Vinyl Siding |
| FlooringType | Hardwood |
| FoundationType | Unknown |
| HalfBathTotal | 1 |
| HeatingFuel | Natural Gas |
| HeatingType | Forced Air |
| StoriesTotal | 2 |
| Type | House |
| UtilityWater | Municipal Water |
Parking
| Attached Garage | |
| Garage |
Land
| Acreage | No |
| Sewer | Sanitary Sewer |
Rooms
| Level | Type | Length | Width | Dimensions |
|---|---|---|---|---|
| Second Level | Primary Bedroom | 4.75 m | 3.42 m | 4.75 m x 3.42 m |
| Second Level | Bedroom 2 | 3.71 m | 2.93 m | 3.71 m x 2.93 m |
| Second Level | Bedroom 3 | 3.35 m | 4.94 m | 3.35 m x 4.94 m |
| Main Level | Kitchen | 2.94 m | 3.17 m | 2.94 m x 3.17 m |
| Main Level | Dining Room | 3.1 m | 5.71 m | 3.1 m x 5.71 m |
| Main Level | Living Room | 3.1 m | 5.71 m | 3.1 m x 5.71 m |
Interested?
Contact us for more information
Sana Advani
Salesperson
3180 Ridgeway Dr #36b
Mississauga, Ontario L5L 5S7













