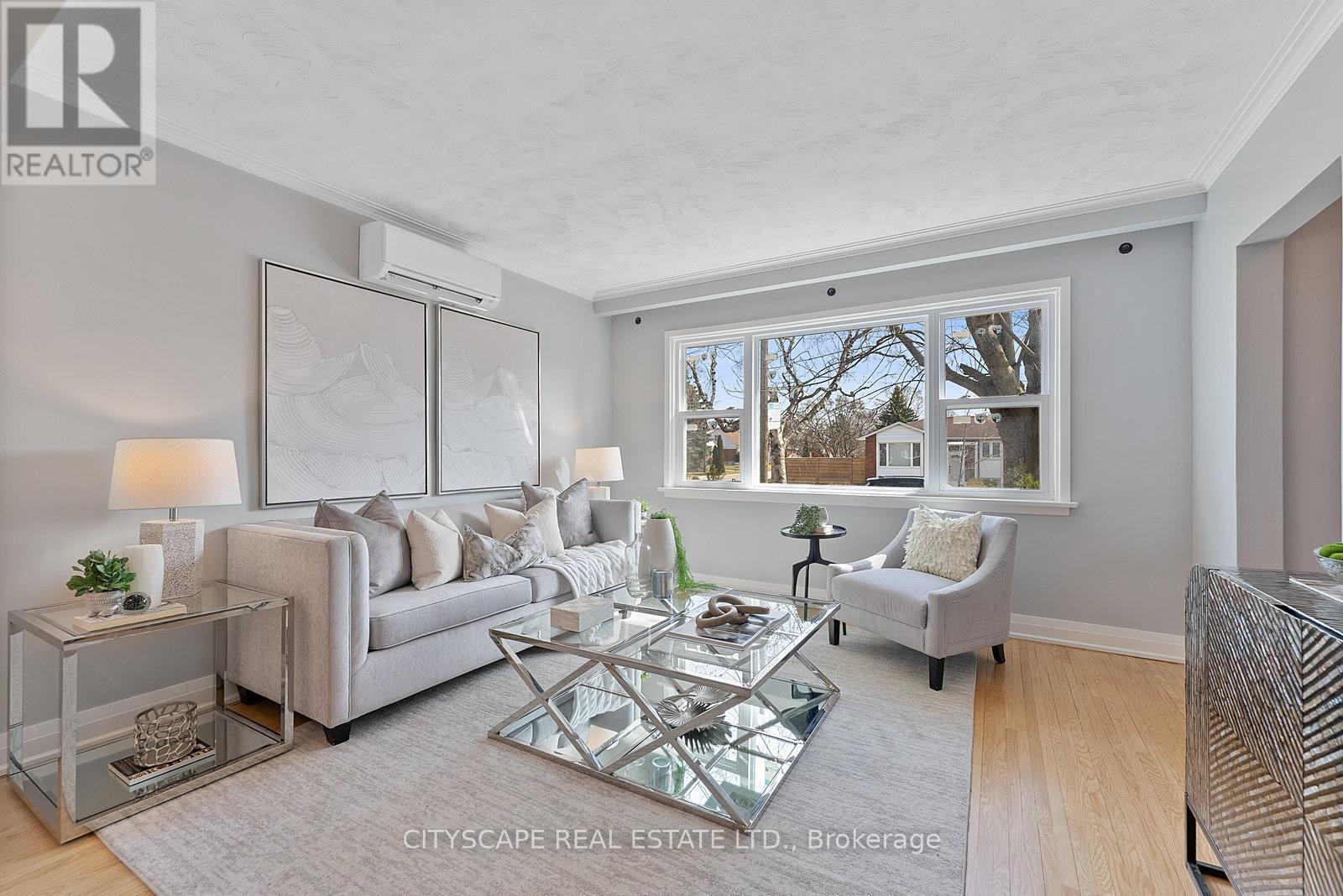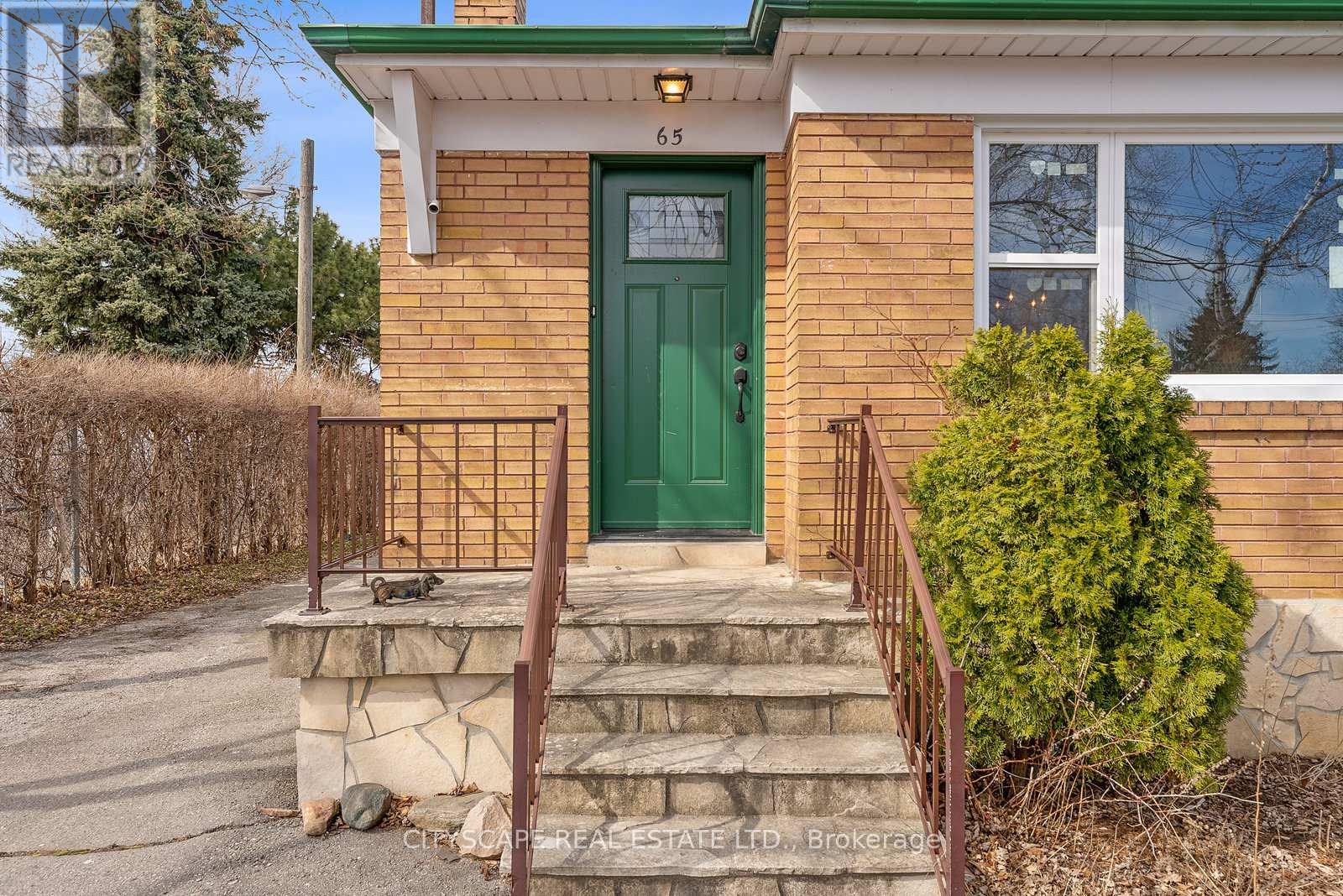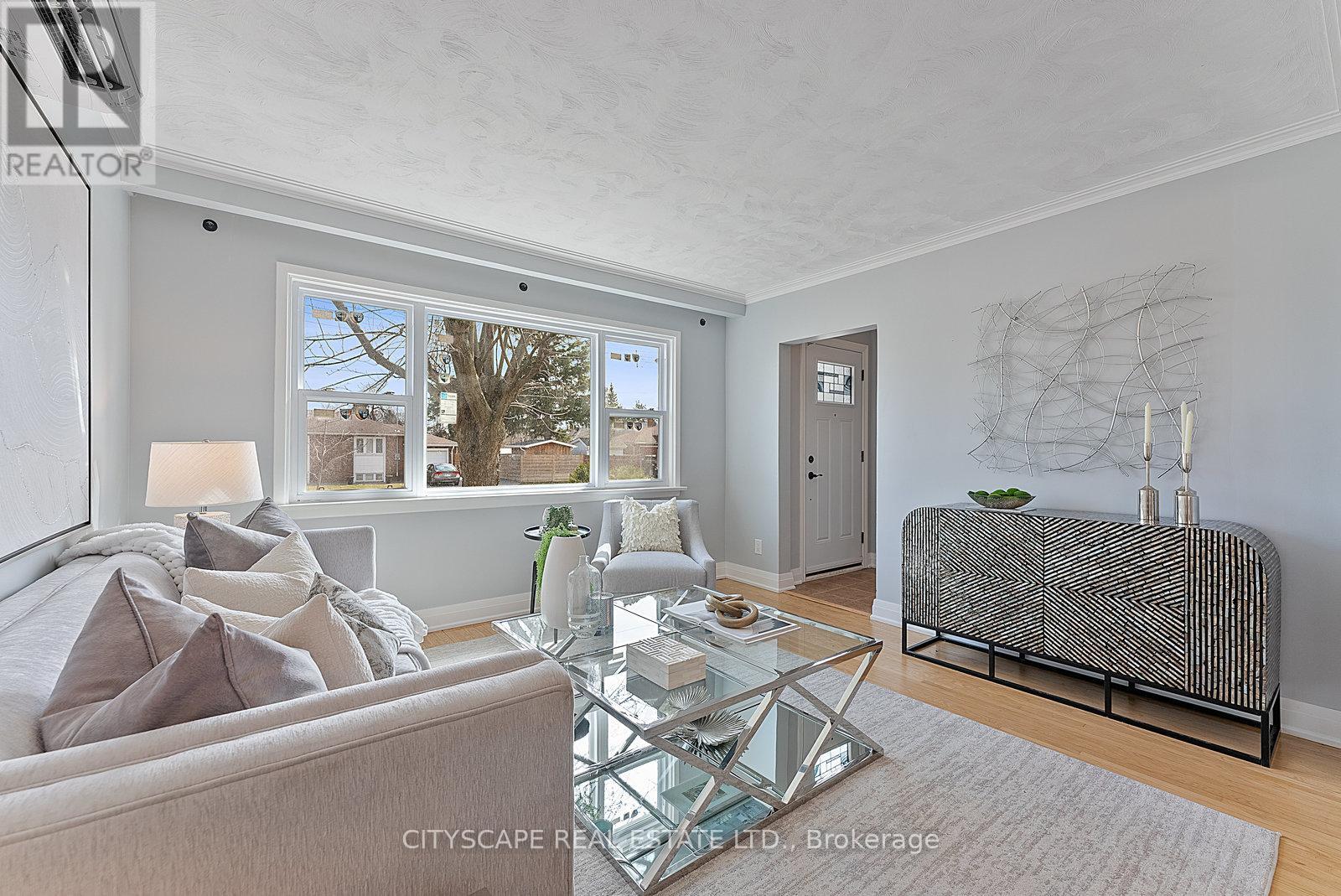65 Ivorwood Crescent Toronto, Ontario M1R 2X6
$939,000
This charming bungalow is not just a property; its a lifestyle. Nestled in a vibrant community, this beautifully fully renovated residence offers the perfect blend of comfort, convenience, and modern amenities. This home offers brand new appliances and new windows on the main floor. Finished basement with side entrance. A picturesque private backyard that feels like your own sanctuary, you'll find peace and tranquility just steps away from all the essentials. With enough space to fit up to six cars, your visitors will never have trouble finding parking .This property is perfectly situated right beside a walkway that leads directly to a bustling shopping center. You'll find everything you need , including Metro, Shoppers Drug Mart, LCBO and Library making errands a breeze and eliminating the need for a car. Transit is a quick walk (about 3 minutes) from the house and shopping is a 2 minute walk to the mall entrance. (id:61852)
Property Details
| MLS® Number | E12118093 |
| Property Type | Single Family |
| Neigbourhood | Scarborough |
| Community Name | Wexford-Maryvale |
| Features | Carpet Free |
| ParkingSpaceTotal | 7 |
Building
| BathroomTotal | 2 |
| BedroomsAboveGround | 2 |
| BedroomsBelowGround | 1 |
| BedroomsTotal | 3 |
| Appliances | Dryer, Stove, Washer, Refrigerator |
| ArchitecturalStyle | Bungalow |
| BasementDevelopment | Finished |
| BasementFeatures | Separate Entrance |
| BasementType | N/a (finished) |
| ConstructionStyleAttachment | Detached |
| CoolingType | Wall Unit |
| ExteriorFinish | Brick |
| FlooringType | Hardwood, Ceramic, Laminate, Concrete |
| FoundationType | Unknown |
| HeatingType | Heat Pump |
| StoriesTotal | 1 |
| SizeInterior | 700 - 1100 Sqft |
| Type | House |
| UtilityWater | Municipal Water |
Parking
| Detached Garage | |
| Garage |
Land
| Acreage | No |
| Sewer | Sanitary Sewer |
| SizeDepth | 129 Ft ,9 In |
| SizeFrontage | 40 Ft |
| SizeIrregular | 40 X 129.8 Ft |
| SizeTotalText | 40 X 129.8 Ft |
Rooms
| Level | Type | Length | Width | Dimensions |
|---|---|---|---|---|
| Basement | Great Room | 3.81 m | 3.81 m | 3.81 m x 3.81 m |
| Basement | Bedroom | 3.68 m | 2.37 m | 3.68 m x 2.37 m |
| Basement | Bathroom | 2.22 m | 1.95 m | 2.22 m x 1.95 m |
| Basement | Laundry Room | 1.52 m | 1.52 m | 1.52 m x 1.52 m |
| Main Level | Bedroom | 3.07 m | 2.83 m | 3.07 m x 2.83 m |
| Main Level | Bedroom 2 | 3.65 m | 2.86 m | 3.65 m x 2.86 m |
| Main Level | Dining Room | 3.07 m | 2.4 m | 3.07 m x 2.4 m |
| Main Level | Family Room | 3.93 m | 3.62 m | 3.93 m x 3.62 m |
| Main Level | Kitchen | 3.5 m | 5.63 m | 3.5 m x 5.63 m |
| Main Level | Bathroom | 1.85 m | 1.25 m | 1.85 m x 1.25 m |
Interested?
Contact us for more information
Paulette Lawrence
Salesperson
885 Plymouth Dr #2
Mississauga, Ontario L5V 0B5



























