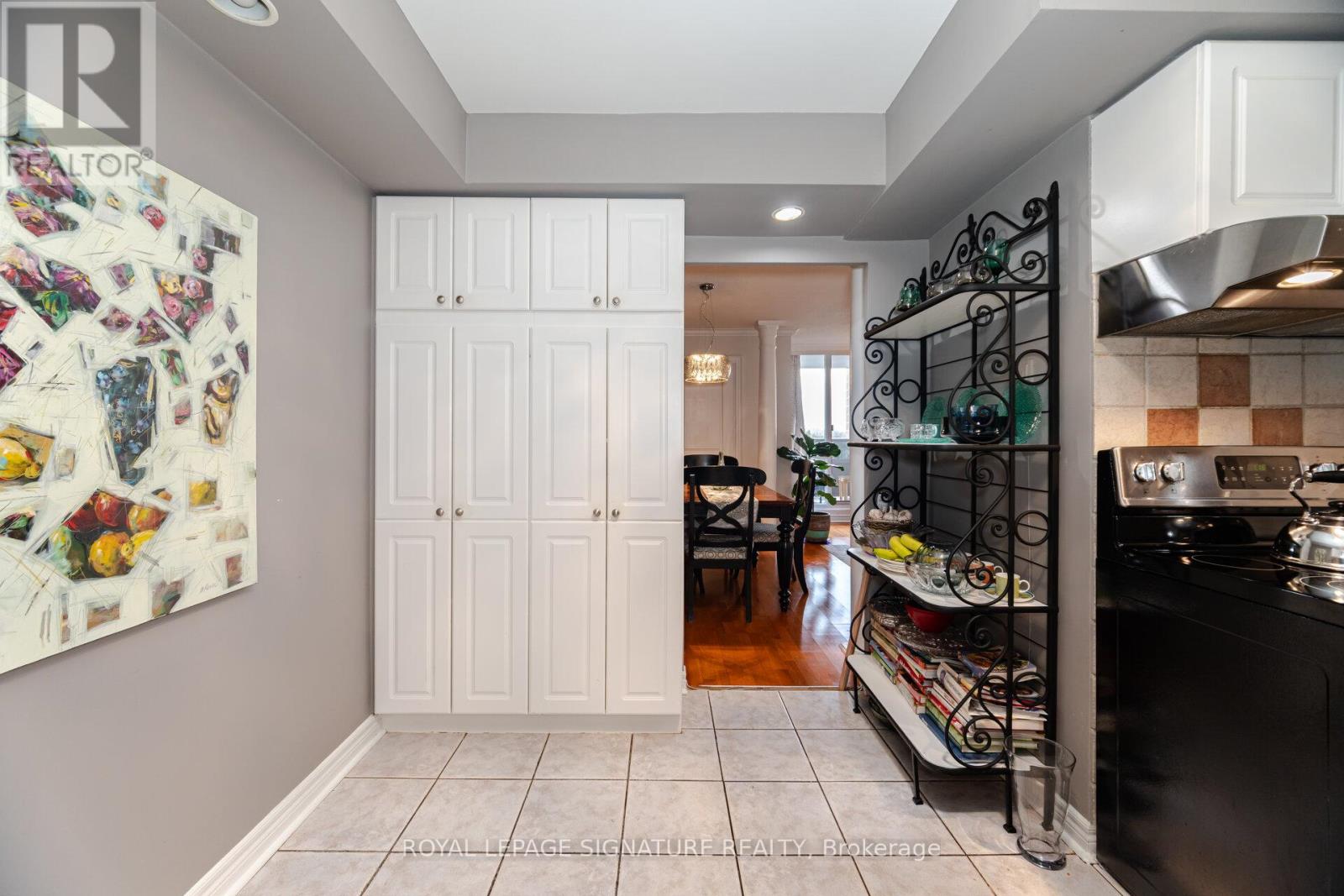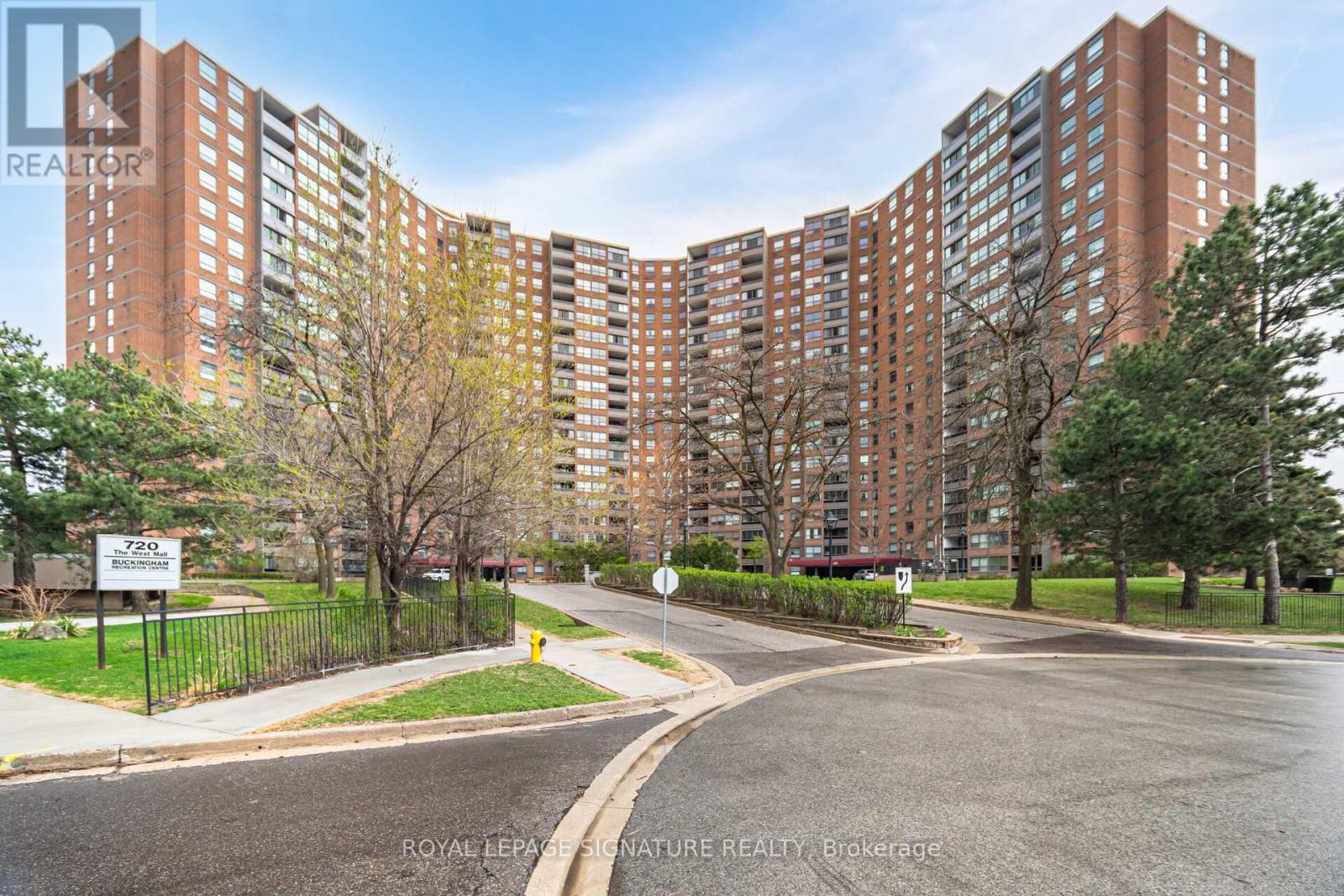508 - 627 The West Mall Toronto, Ontario M9C 4X5
$575,000Maintenance, Heat, Electricity, Water, Cable TV, Common Area Maintenance, Insurance, Parking
$956.78 Monthly
Maintenance, Heat, Electricity, Water, Cable TV, Common Area Maintenance, Insurance, Parking
$956.78 MonthlyWelcome To Unit #508 At 627 The West Mall Where Comfort Meets Convenience In The Heart Of Etobicoke's Vibrant Eringate-Centennial-West Deane Neighborhood. This Beautifully Updated 2-Bedroom Plus Den Suite Offers Generous Living Spaces, Including A Large Primary Bedroom With A Private 2-Piece Ensuite. The Versatile Den Can Easily Serve As A Third Bedroom Or A Home Office, Catering To Your Lifestyle Needs. Enjoy The Elegance Of Hardwood Flooring Throughout The Unit. Maintenance Fees Are All-Inclusive, Covering Heat, Hydro, Water, Cable TV, And Internet, Ensuring A Hassle-Free Living Experience. The Well Maintained Summit Royal Condos Feature Upgraded Windows, Balconies And Hotel-Like Hallways, Enhancing Both Aesthetics And Energy Efficiency. Residents Benefit From A Host Of Amenities, Including Indoor And Outdoor Pool, A Gym, Sauna, Tennis Courts, Party/Meeting Rooms, Bike Storage, And Ample Visitor Parking. Situated Just Minutes From Sherway Gardens, Major Grocery Stores, Schools, And Parks Like Centennial Park, This Location Offers Unparalleled Convenience. Commuters Will Appreciate Easy Access To Highways 427 And 401, As Well As Nearby TTC Routes, Making Travel Throughout The City Seamless. Don't Miss The Opportunity To Make This Exceptional Condo Your New Home! (id:61852)
Property Details
| MLS® Number | W12117889 |
| Property Type | Single Family |
| Neigbourhood | Eringate-Centennial-West Deane |
| Community Name | Eringate-Centennial-West Deane |
| AmenitiesNearBy | Park, Place Of Worship, Public Transit, Schools |
| CommunityFeatures | Pet Restrictions |
| Features | Balcony, In Suite Laundry |
| ParkingSpaceTotal | 1 |
| PoolType | Indoor Pool, Outdoor Pool |
| ViewType | View |
Building
| BathroomTotal | 2 |
| BedroomsAboveGround | 2 |
| BedroomsBelowGround | 1 |
| BedroomsTotal | 3 |
| Amenities | Exercise Centre, Visitor Parking, Storage - Locker, Security/concierge |
| CoolingType | Central Air Conditioning |
| ExteriorFinish | Brick Veneer, Concrete |
| FlooringType | Hardwood, Tile |
| HalfBathTotal | 1 |
| HeatingFuel | Natural Gas |
| HeatingType | Forced Air |
| SizeInterior | 1000 - 1199 Sqft |
| Type | Apartment |
Parking
| Underground | |
| Garage |
Land
| Acreage | No |
| LandAmenities | Park, Place Of Worship, Public Transit, Schools |
| ZoningDescription | Ra(f24;au67*85) |
Rooms
| Level | Type | Length | Width | Dimensions |
|---|---|---|---|---|
| Main Level | Living Room | 5.9 m | 3.5 m | 5.9 m x 3.5 m |
| Main Level | Dining Room | 3.63 m | 2.46 m | 3.63 m x 2.46 m |
| Main Level | Kitchen | 4.11 m | 3.34 m | 4.11 m x 3.34 m |
| Main Level | Primary Bedroom | 5.31 m | 3.3 m | 5.31 m x 3.3 m |
| Main Level | Bedroom 2 | 4.5 m | 2.73 m | 4.5 m x 2.73 m |
| Main Level | Den | 3.67 m | 2.36 m | 3.67 m x 2.36 m |
| Main Level | Other | 3.43 m | 2.41 m | 3.43 m x 2.41 m |
Interested?
Contact us for more information
Thomas George Pobojewski
Broker
30 Eglinton Ave W Ste 7
Mississauga, Ontario L5R 3E7





























