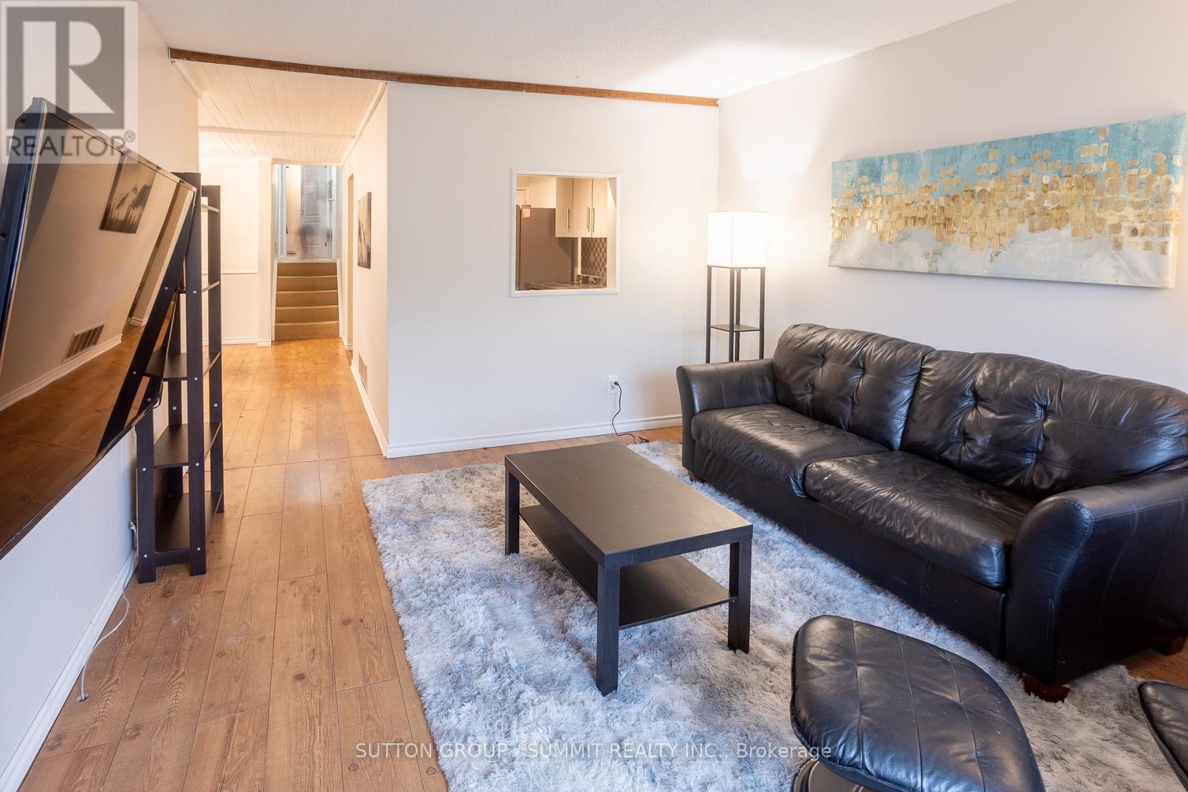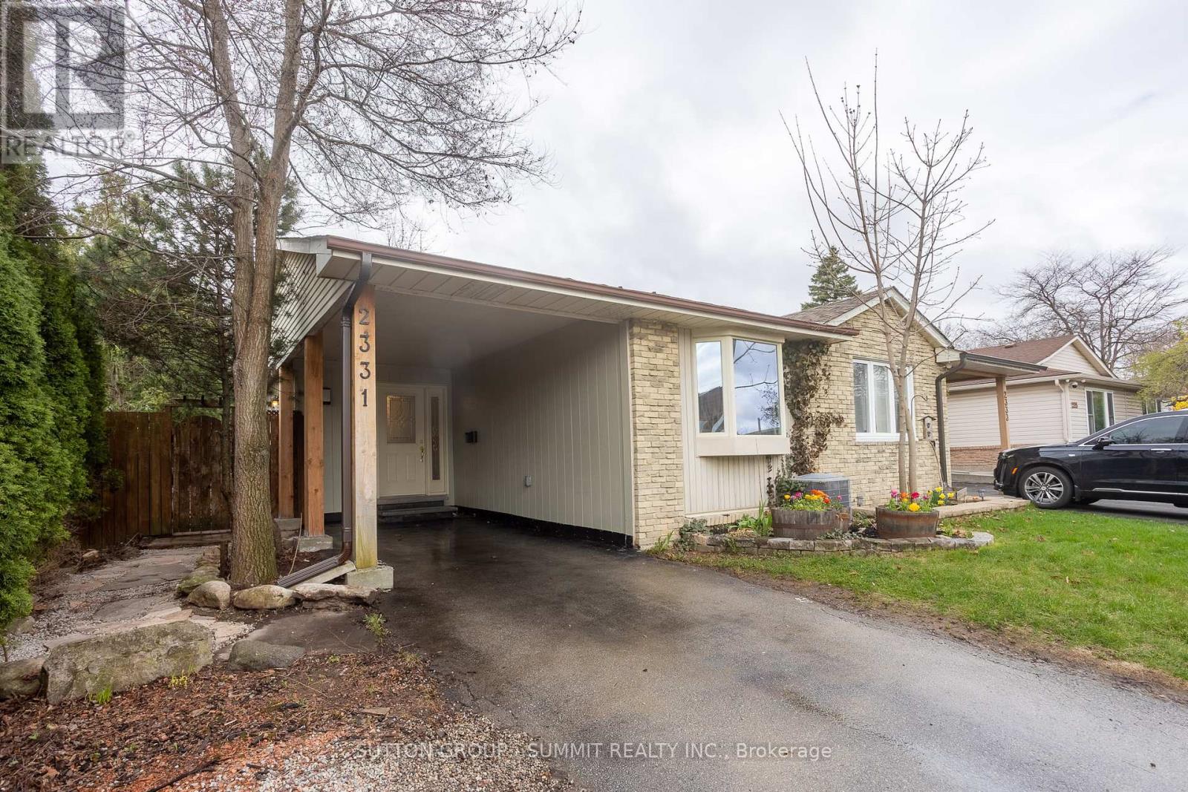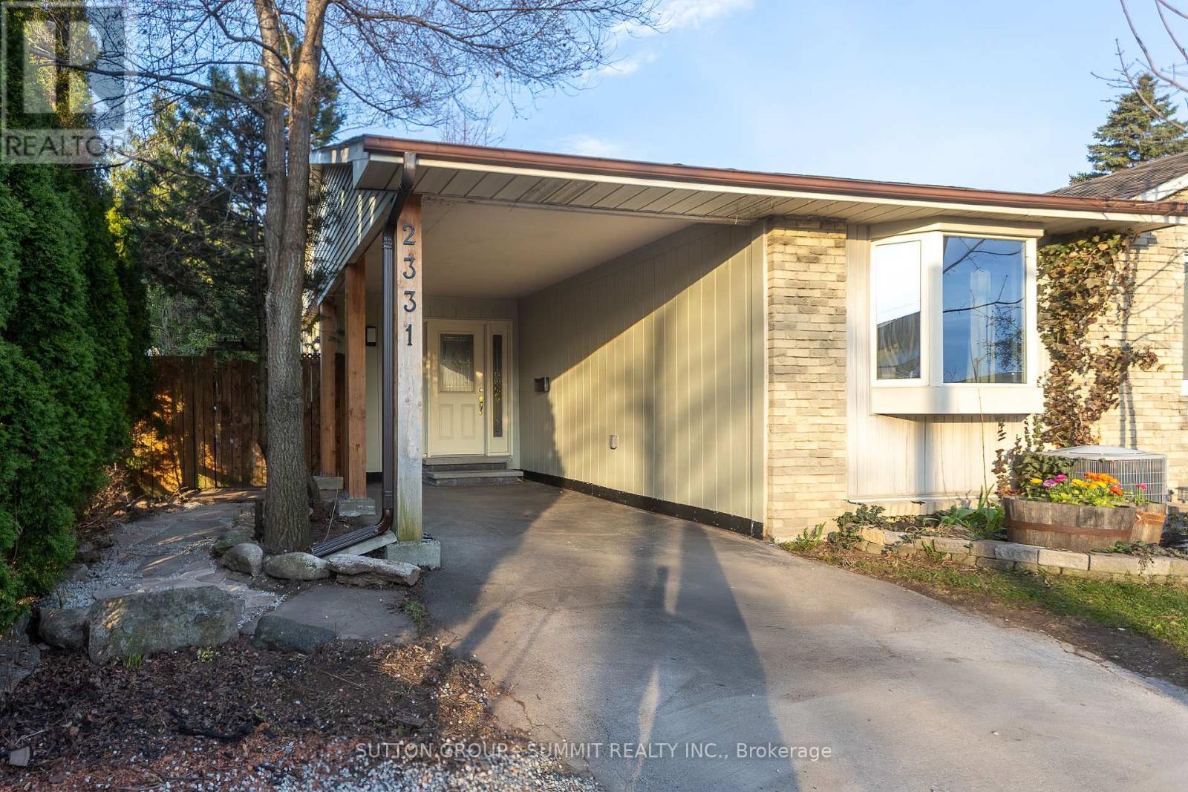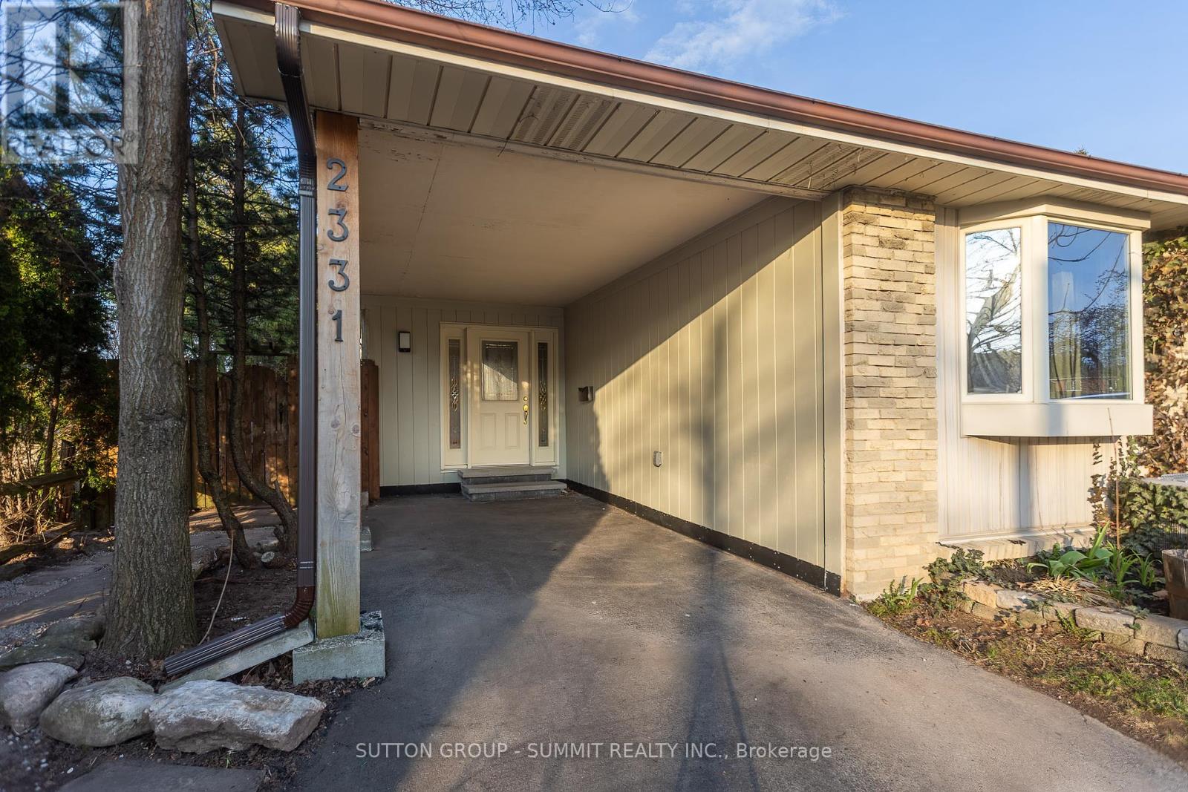2331 Melissa Crescent Burlington, Ontario L7P 3T5
$769,900
Nestled in a quiet and family-friendly neighborhood in Brant Hills, this charming semi detached 3 level backsplit home offers comfort and style in a welcoming community. The beautifully maintained interior includes three generously sized bedrooms and a full bathroom with plenty of living space through 3 levels. Enjoy a fully fenced backyard surrounded by mature trees, offering excellent privacy and a peaceful outdoor space. Additional highlights include stainless steel appliances, a separate side entrance, a carport, a spacious driveway that accommodates three vehicles, and a large crawlspace for extra storage. Conveniently located close to shopping, schools, parks, and major highways-ideal for growing families. Why pay condo fees when you can own a freehold property? this property won't last long! (id:61852)
Open House
This property has open houses!
2:00 pm
Ends at:4:00 pm
Property Details
| MLS® Number | W12118014 |
| Property Type | Single Family |
| Neigbourhood | Brant Hills |
| Community Name | Brant Hills |
| AmenitiesNearBy | Park, Public Transit, Schools |
| CommunityFeatures | Community Centre |
| ParkingSpaceTotal | 3 |
| Structure | Shed |
Building
| BathroomTotal | 1 |
| BedroomsAboveGround | 3 |
| BedroomsTotal | 3 |
| Age | 31 To 50 Years |
| Appliances | Water Heater, Dishwasher, Dryer, Microwave, Stove, Washer, Window Coverings, Refrigerator |
| BasementDevelopment | Finished |
| BasementType | N/a (finished) |
| ConstructionStyleAttachment | Semi-detached |
| ConstructionStyleSplitLevel | Backsplit |
| CoolingType | Central Air Conditioning |
| ExteriorFinish | Aluminum Siding, Brick |
| FoundationType | Block |
| HeatingFuel | Natural Gas |
| HeatingType | Forced Air |
| SizeInterior | 700 - 1100 Sqft |
| Type | House |
| UtilityWater | Municipal Water |
Parking
| Carport | |
| No Garage |
Land
| Acreage | No |
| LandAmenities | Park, Public Transit, Schools |
| Sewer | Sanitary Sewer |
| SizeDepth | 120 Ft |
| SizeFrontage | 32 Ft ,6 In |
| SizeIrregular | 32.5 X 120 Ft |
| SizeTotalText | 32.5 X 120 Ft |
Rooms
| Level | Type | Length | Width | Dimensions |
|---|---|---|---|---|
| Second Level | Primary Bedroom | 2.74 m | 3.99 m | 2.74 m x 3.99 m |
| Second Level | Bedroom | 2.87 m | 2.95 m | 2.87 m x 2.95 m |
| Second Level | Bedroom | 2.31 m | 3.84 m | 2.31 m x 3.84 m |
| Second Level | Bathroom | 2.29 m | 1.5 m | 2.29 m x 1.5 m |
| Basement | Recreational, Games Room | 3.33 m | 5.64 m | 3.33 m x 5.64 m |
| Basement | Laundry Room | 2.51 m | 4.01 m | 2.51 m x 4.01 m |
| Main Level | Dining Room | 4.01 m | 3.91 m | 4.01 m x 3.91 m |
| Main Level | Living Room | 3.63 m | 4.52 m | 3.63 m x 4.52 m |
| Main Level | Kitchen | 3.96 m | 2.29 m | 3.96 m x 2.29 m |
https://www.realtor.ca/real-estate/28246166/2331-melissa-crescent-burlington-brant-hills-brant-hills
Interested?
Contact us for more information
Tony Harvey
Salesperson
33 Pearl Street #600
Mississauga, Ontario L5M 1X1






































