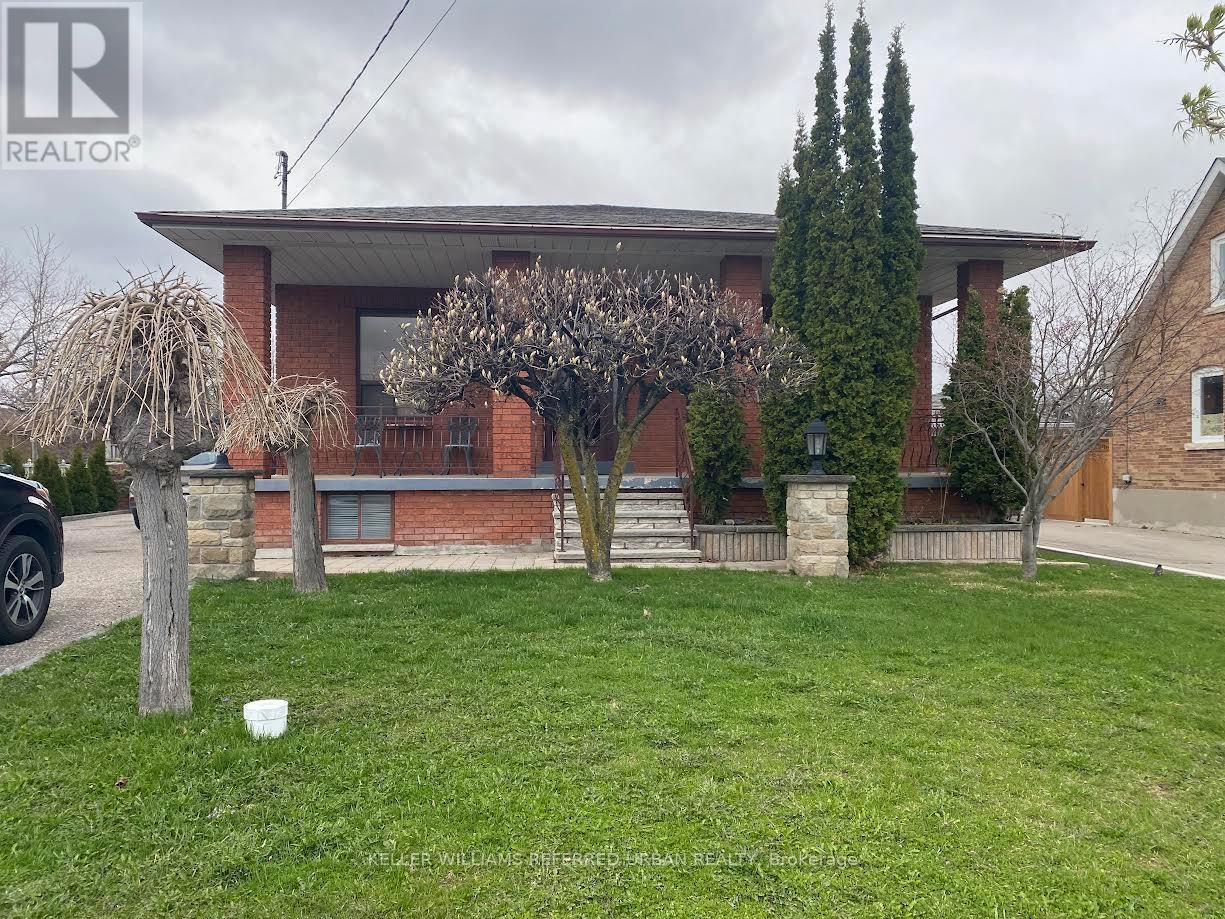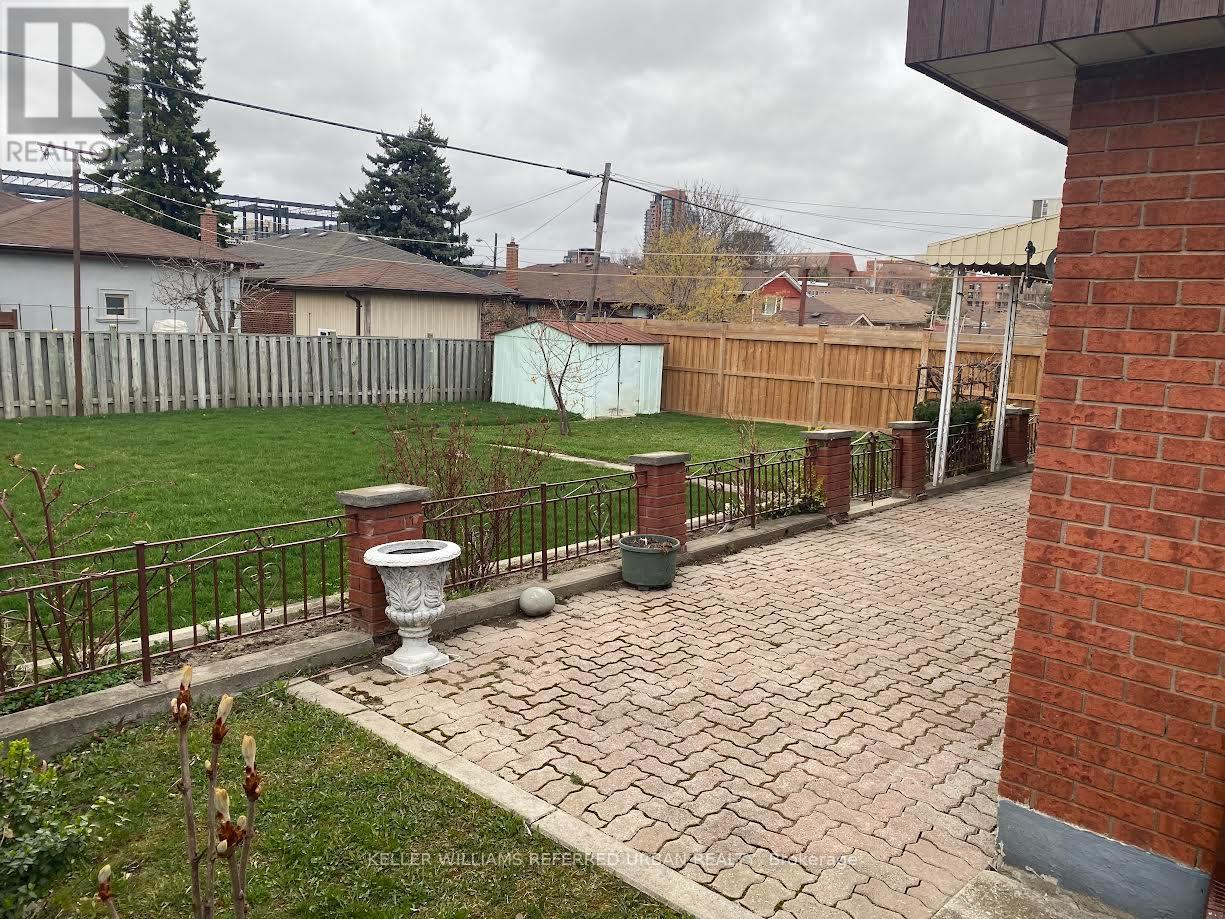64 Glen Long Avenue Toronto, Ontario M6B 2M2
$1,375,000
Traditional 3 bedroom bungalow on a premium corner lot. Sought after Yorkdale - Glen park neighbourhood! spacious 1500 sqft main level features a traditional kitchen, living & dining. Perfect house to update to your personal taste! Walking distance to Dante Alighieri academy, Glen Long Park & hockey rink, shopping & TTC transit. Huge backyard with separate side entrance to basement, which features a full kitchen, living, dining, and bedroom. Area full of custom built homes. (id:61852)
Open House
This property has open houses!
1:00 pm
Ends at:4:00 pm
Property Details
| MLS® Number | W12118138 |
| Property Type | Single Family |
| Neigbourhood | Yorkdale-Glen Park |
| Community Name | Yorkdale-Glen Park |
| AmenitiesNearBy | Schools, Public Transit, Place Of Worship, Park, Hospital |
| EquipmentType | None |
| ParkingSpaceTotal | 7 |
| RentalEquipmentType | None |
Building
| BathroomTotal | 2 |
| BedroomsAboveGround | 4 |
| BedroomsBelowGround | 1 |
| BedroomsTotal | 5 |
| Age | 31 To 50 Years |
| Amenities | Fireplace(s) |
| Appliances | All, Dishwasher, Dryer, Stove, Window Coverings, Refrigerator |
| ArchitecturalStyle | Bungalow |
| ConstructionStyleAttachment | Detached |
| CoolingType | Central Air Conditioning |
| ExteriorFinish | Brick |
| FireplacePresent | Yes |
| FireplaceTotal | 1 |
| FlooringType | Hardwood, Tile |
| FoundationType | Block |
| HeatingFuel | Natural Gas |
| HeatingType | Forced Air |
| StoriesTotal | 1 |
| SizeInterior | 1100 - 1500 Sqft |
| Type | House |
| UtilityWater | Municipal Water |
Parking
| Attached Garage | |
| Garage |
Land
| Acreage | No |
| LandAmenities | Schools, Public Transit, Place Of Worship, Park, Hospital |
| Sewer | Sanitary Sewer |
| SizeDepth | 134 Ft |
| SizeFrontage | 56 Ft |
| SizeIrregular | 56 X 134 Ft |
| SizeTotalText | 56 X 134 Ft |
Rooms
| Level | Type | Length | Width | Dimensions |
|---|---|---|---|---|
| Lower Level | Living Room | 7 m | 6.5 m | 7 m x 6.5 m |
| Lower Level | Dining Room | 2.4 m | 2.8 m | 2.4 m x 2.8 m |
| Lower Level | Bedroom | 3.4 m | 3.6 m | 3.4 m x 3.6 m |
| Lower Level | Kitchen | 5 m | 4.3 m | 5 m x 4.3 m |
| Main Level | Living Room | 4.5 m | 3.6 m | 4.5 m x 3.6 m |
| Main Level | Dining Room | 3.6 m | 3.6 m | 3.6 m x 3.6 m |
| Main Level | Kitchen | 4.6 m | 4 m | 4.6 m x 4 m |
| Main Level | Primary Bedroom | 4 m | 3.6 m | 4 m x 3.6 m |
| Main Level | Bedroom 2 | 3.6 m | 3.6 m | 3.6 m x 3.6 m |
| Main Level | Bedroom 3 | 3.4 m | 3.5 m | 3.4 m x 3.5 m |
Interested?
Contact us for more information
Fernando Perri
Broker
156 Duncan Mill Rd Unit 1
Toronto, Ontario M3B 3N2
Daniel Perri
Salesperson
156 Duncan Mill Rd Unit 1
Toronto, Ontario M3B 3N2







