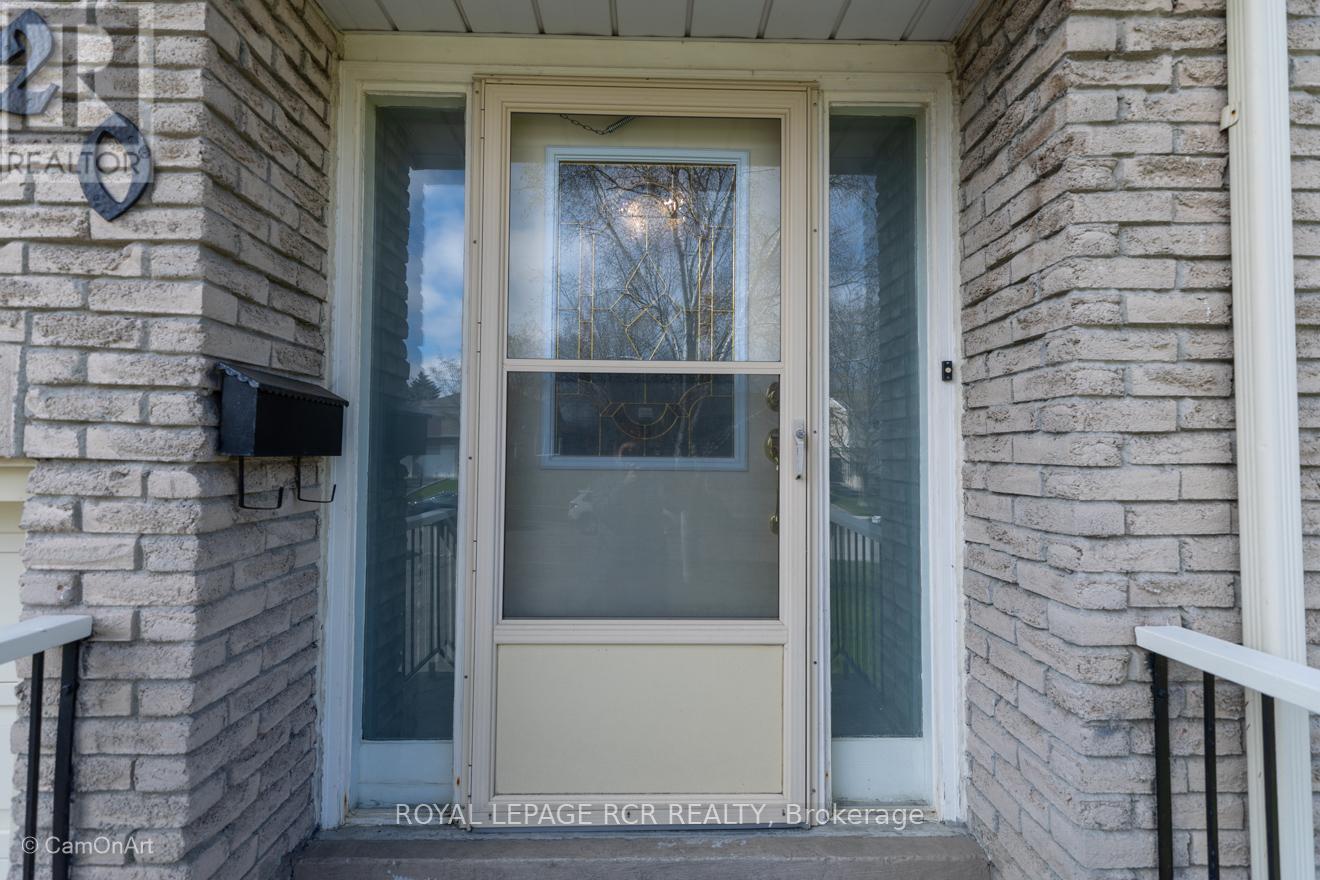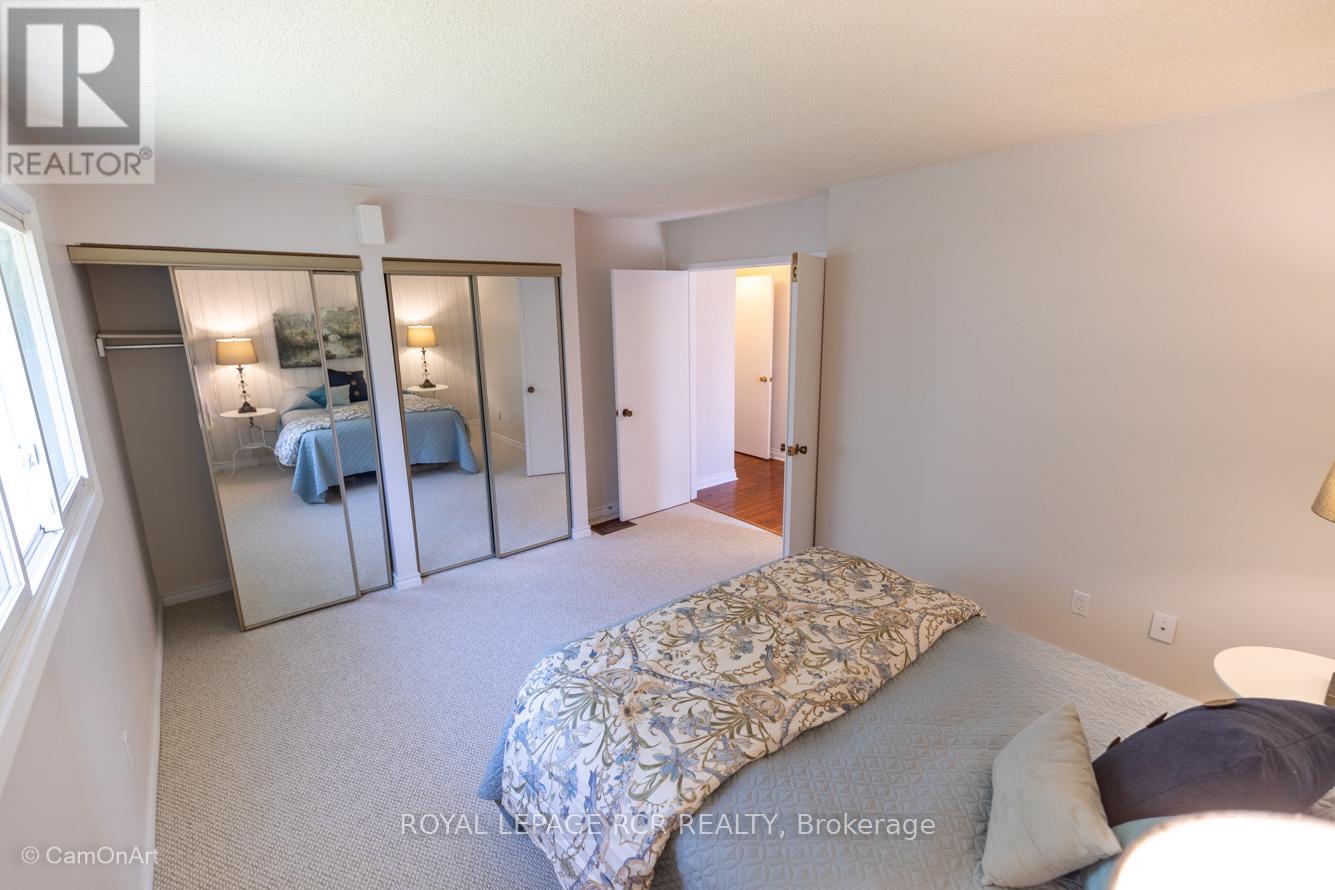120 Rutledge Avenue Newmarket, Ontario L3Y 5T4
$999,000
Lovely raised bungalow in the heart of Newmarket. Great home for first-time buyers, families or those right-sizing. Lovingly cared for and ready to make it your home. Soaring vaulted ceiling at front entry, updated main flr flooring (except bath). Spacious gathering spaces for those special events. Most rooms freshly painted. Bedroom area separated by door for reduced noise. Large dbl garage with 2 garage door openers. Garage entry direct to basement. Basement rec room has large above grade windows. Short walk to Glen Cedar Public School and Davis Dr. transit corridor. Short drive to Hwy 404. New kitchen cabinets/floor/counter/patio door (Dec 2020), new bdrm broadloom (Apr 2025), Shingles (June 2024), driveway (circa 2019), hardwood floor (circa 2019). Sellers never used wood fireplace: not WETT certified. Basement has tub/shower combo by sauna and 2 piece bath. Sauna status unknown. So much to love here! (id:61852)
Property Details
| MLS® Number | N12117969 |
| Property Type | Single Family |
| Neigbourhood | Huron Heights |
| Community Name | Huron Heights-Leslie Valley |
| AmenitiesNearBy | Schools, Park |
| Features | Irregular Lot Size, Sauna |
| ParkingSpaceTotal | 8 |
Building
| BathroomTotal | 2 |
| BedroomsAboveGround | 3 |
| BedroomsTotal | 3 |
| Amenities | Fireplace(s) |
| Appliances | Water Heater, Dishwasher, Dryer, Microwave, Range, Stove, Washer, Refrigerator |
| ArchitecturalStyle | Raised Bungalow |
| BasementDevelopment | Partially Finished |
| BasementType | Full (partially Finished) |
| ConstructionStyleAttachment | Detached |
| CoolingType | Central Air Conditioning |
| ExteriorFinish | Brick, Vinyl Siding |
| FireplacePresent | Yes |
| FlooringType | Ceramic, Hardwood, Carpeted |
| FoundationType | Concrete |
| HalfBathTotal | 1 |
| HeatingFuel | Natural Gas |
| HeatingType | Forced Air |
| StoriesTotal | 1 |
| SizeInterior | 1100 - 1500 Sqft |
| Type | House |
| UtilityWater | Municipal Water |
Parking
| Garage |
Land
| Acreage | No |
| LandAmenities | Schools, Park |
| Sewer | Sanitary Sewer |
| SizeDepth | 99 Ft ,2 In |
| SizeFrontage | 48 Ft |
| SizeIrregular | 48 X 99.2 Ft ; Back-56ft; West Side 101.14ft |
| SizeTotalText | 48 X 99.2 Ft ; Back-56ft; West Side 101.14ft|under 1/2 Acre |
| ZoningDescription | Icbl, R1-d |
Rooms
| Level | Type | Length | Width | Dimensions |
|---|---|---|---|---|
| Lower Level | Family Room | 5.18 m | 3.4 m | 5.18 m x 3.4 m |
| Main Level | Kitchen | 3.73 m | 3.1 m | 3.73 m x 3.1 m |
| Main Level | Dining Room | 3.74 m | 3.08 m | 3.74 m x 3.08 m |
| Main Level | Living Room | 5.78 m | 3.5 m | 5.78 m x 3.5 m |
| Main Level | Primary Bedroom | 4.2 m | 3.48 m | 4.2 m x 3.48 m |
| Main Level | Bedroom 2 | 3.41 m | 2.58 m | 3.41 m x 2.58 m |
| Main Level | Bedroom 3 | 3.3 m | 3.06 m | 3.3 m x 3.06 m |
Utilities
| Sewer | Installed |
Interested?
Contact us for more information
Evelyn Chisamore
Salesperson
17360 Yonge Street
Newmarket, Ontario L3Y 7R6






























