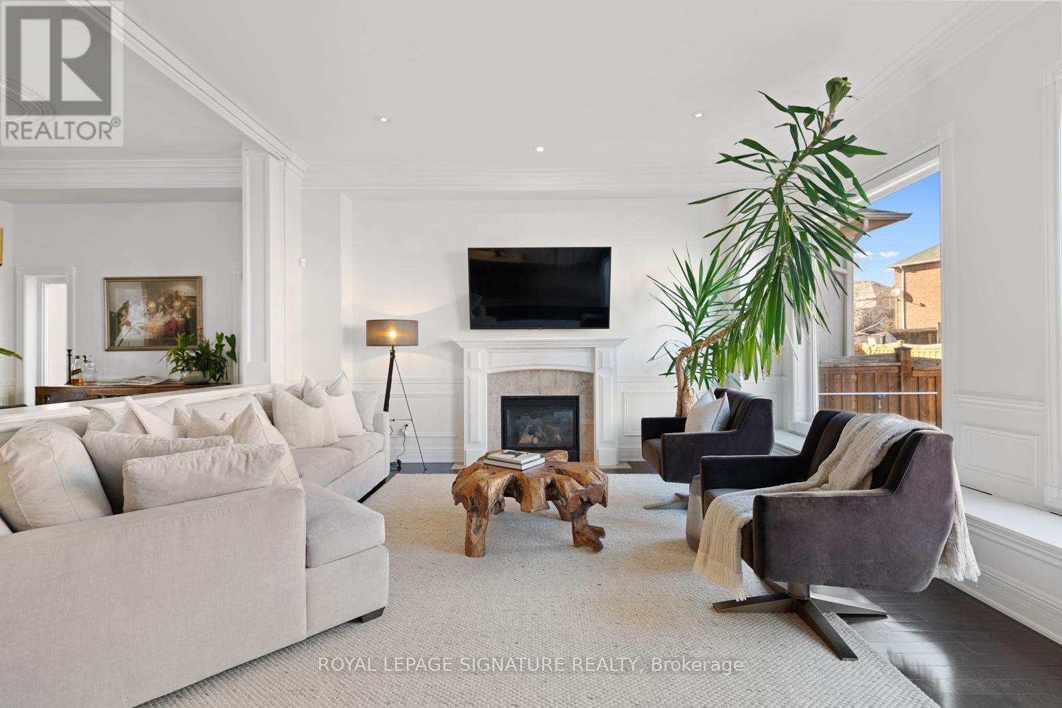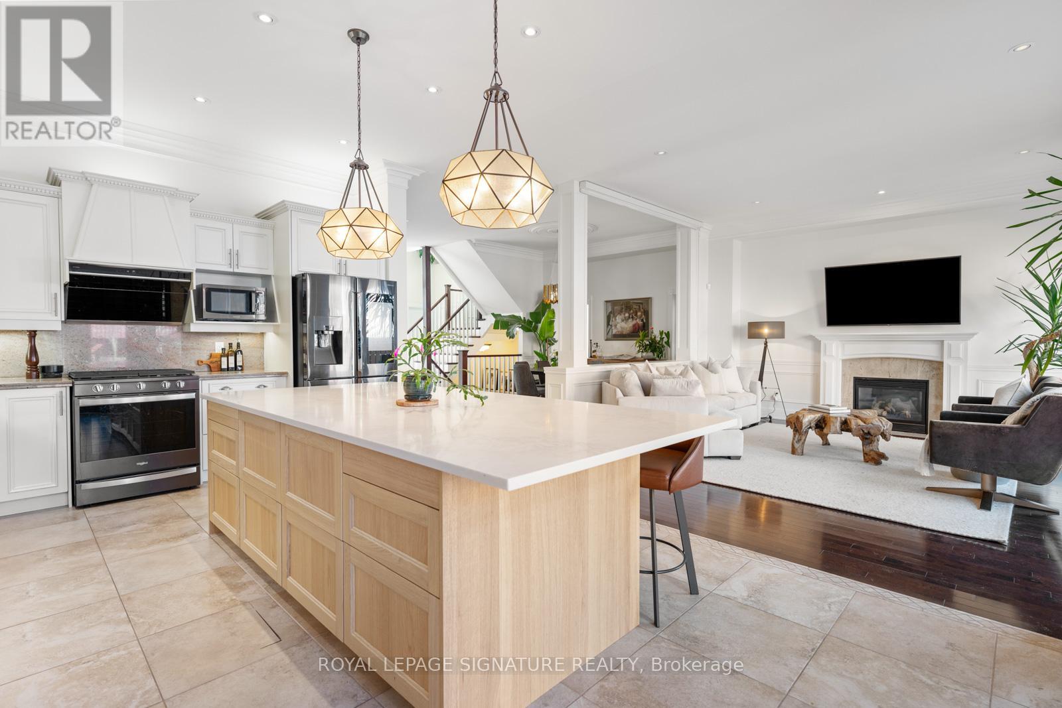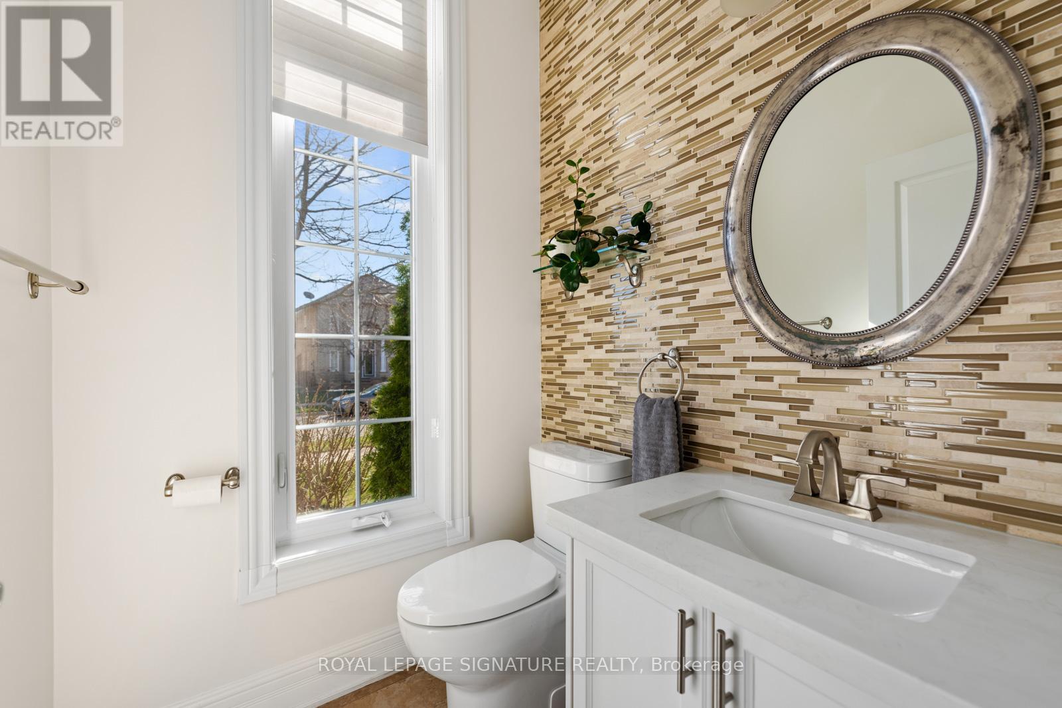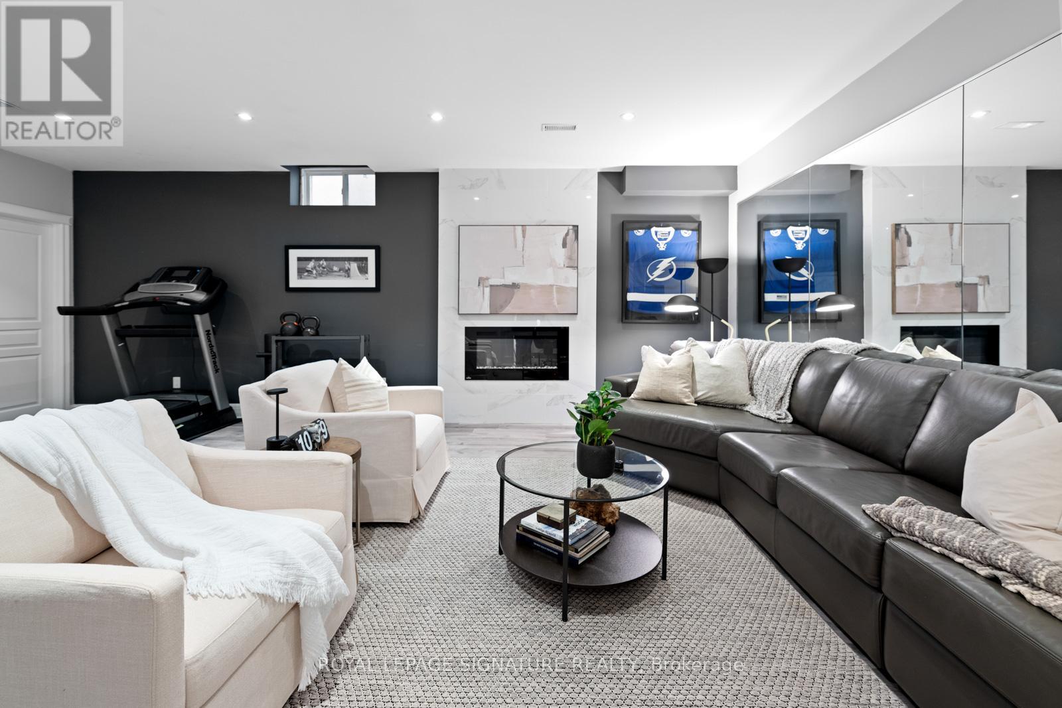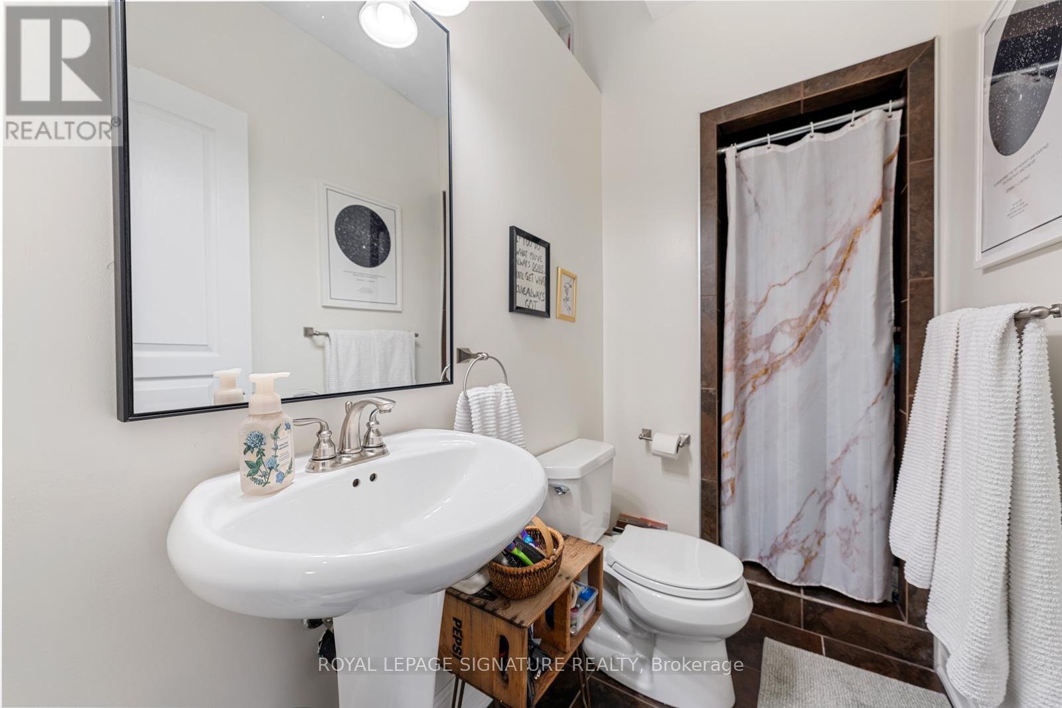2357 Kwinter Road Oakville, Ontario L6M 0H3
$1,899,900
A beautifully renovated family home in the heart of Westmount, Oakville. This 4+1 bedroom, 4 bathroom home offers 2,840 square feet of above grade living space plus a fully finished basement, a thoughtful layout with generous room sizes and elegant finishes throughout. The main floor boasts an open-concept living and dining area with hardwood floors and a cozy fireplace. The kitchen has quartz countertops, updated appliances, a new island, and a walk-out to the backyard. Upstairs, the spacious primary bedroom includes a walk-in closet and a 5-piece ensuite. Three additional bedrooms, all with hardwood flooring and large closets, complete the second level along with a second 4 piece bathroom. The fully finished basement extends the living space with an extra flex room/office, spacious family room/media room, electric fireplace, and a 3-piece bathroom, on top of all the storage areas. Enjoy the backyard with a stone patio, fenced yard, and a pool - perfect for summer entertaining. Located on a quiet street close to schools, parks, shopping, the hospital, and transit. (id:61852)
Property Details
| MLS® Number | W12117967 |
| Property Type | Single Family |
| Community Name | 1019 - WM Westmount |
| AmenitiesNearBy | Hospital, Park, Schools |
| EquipmentType | None |
| ParkingSpaceTotal | 4 |
| PoolType | Outdoor Pool, Inground Pool |
| RentalEquipmentType | None |
Building
| BathroomTotal | 4 |
| BedroomsAboveGround | 4 |
| BedroomsBelowGround | 1 |
| BedroomsTotal | 5 |
| Age | 6 To 15 Years |
| Amenities | Fireplace(s) |
| Appliances | Central Vacuum, Dishwasher, Dryer, Garage Door Opener, Stove, Water Heater, Washer, Window Coverings, Refrigerator |
| BasementDevelopment | Finished |
| BasementType | N/a (finished) |
| ConstructionStyleAttachment | Detached |
| CoolingType | Central Air Conditioning |
| ExteriorFinish | Stucco, Stone |
| FireplacePresent | Yes |
| FireplaceTotal | 2 |
| FlooringType | Hardwood |
| FoundationType | Unknown |
| HalfBathTotal | 1 |
| HeatingFuel | Natural Gas |
| HeatingType | Forced Air |
| StoriesTotal | 2 |
| SizeInterior | 2500 - 3000 Sqft |
| Type | House |
| UtilityWater | Municipal Water |
Parking
| Attached Garage | |
| No Garage |
Land
| Acreage | No |
| FenceType | Fully Fenced |
| LandAmenities | Hospital, Park, Schools |
| Sewer | Sanitary Sewer |
| SizeDepth | 100 Ft |
| SizeFrontage | 40 Ft |
| SizeIrregular | 40 X 100 Ft |
| SizeTotalText | 40 X 100 Ft |
| SurfaceWater | Lake/pond |
Rooms
| Level | Type | Length | Width | Dimensions |
|---|---|---|---|---|
| Second Level | Bedroom 4 | 2.95 m | 3.73 m | 2.95 m x 3.73 m |
| Second Level | Bathroom | 2.56 m | 3.96 m | 2.56 m x 3.96 m |
| Second Level | Primary Bedroom | 4.63 m | 5.27 m | 4.63 m x 5.27 m |
| Second Level | Other | 1.64 m | 3.96 m | 1.64 m x 3.96 m |
| Second Level | Bathroom | 2.71 m | 3.97 m | 2.71 m x 3.97 m |
| Second Level | Bedroom 2 | 3.34 m | 3.96 m | 3.34 m x 3.96 m |
| Second Level | Bedroom 3 | 3.46 m | 4 m | 3.46 m x 4 m |
| Basement | Bedroom 5 | 3.84 m | 3.7 m | 3.84 m x 3.7 m |
| Basement | Bathroom | 2.79 m | 1.11 m | 2.79 m x 1.11 m |
| Basement | Recreational, Games Room | 8.14 m | 4.99 m | 8.14 m x 4.99 m |
| Main Level | Kitchen | 6.69 m | 3.88 m | 6.69 m x 3.88 m |
| Main Level | Family Room | 4.75 m | 5.35 m | 4.75 m x 5.35 m |
| Main Level | Dining Room | 3.37 m | 3.84 m | 3.37 m x 3.84 m |
| Main Level | Laundry Room | 1.72 m | 3.88 m | 1.72 m x 3.88 m |
Interested?
Contact us for more information
Michael Ouzas
Salesperson
495 Wellington St W #100
Toronto, Ontario M5V 1G1
