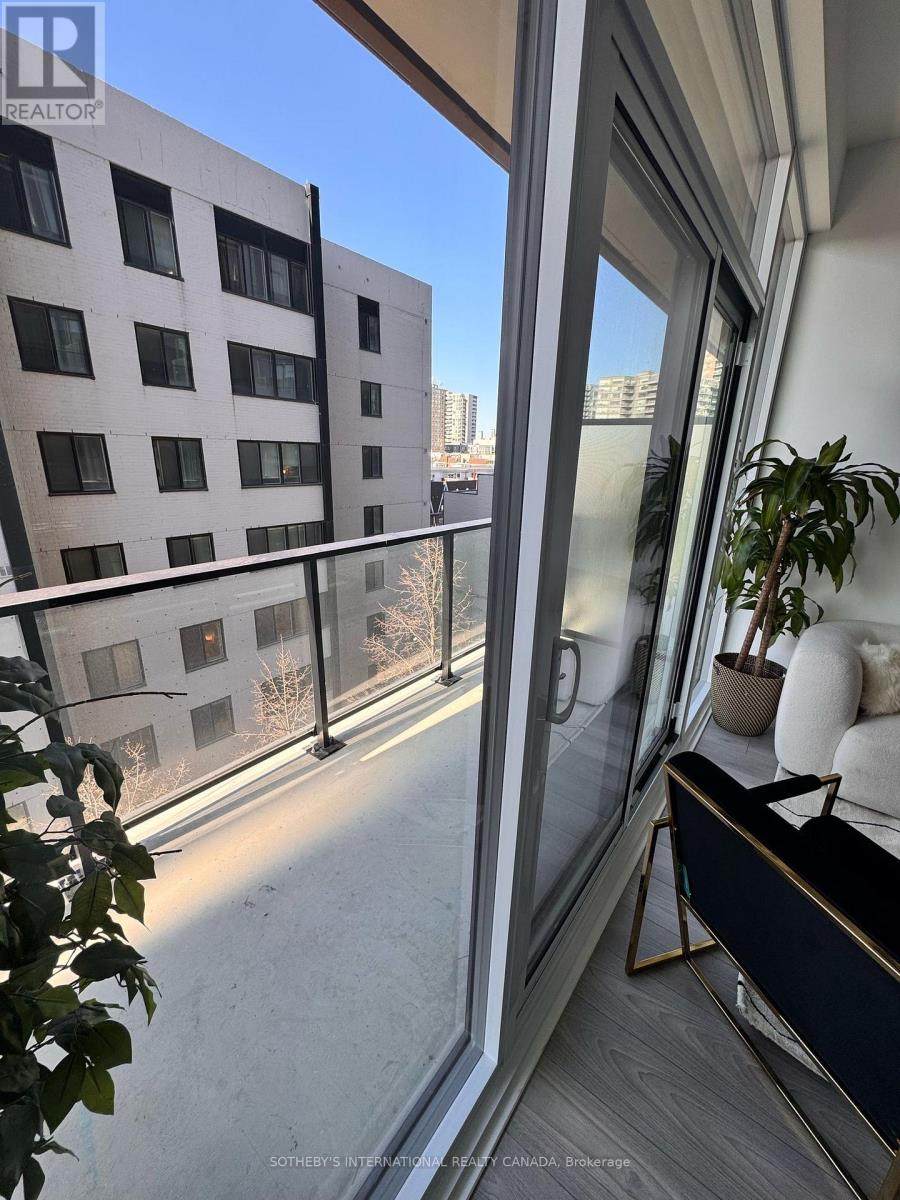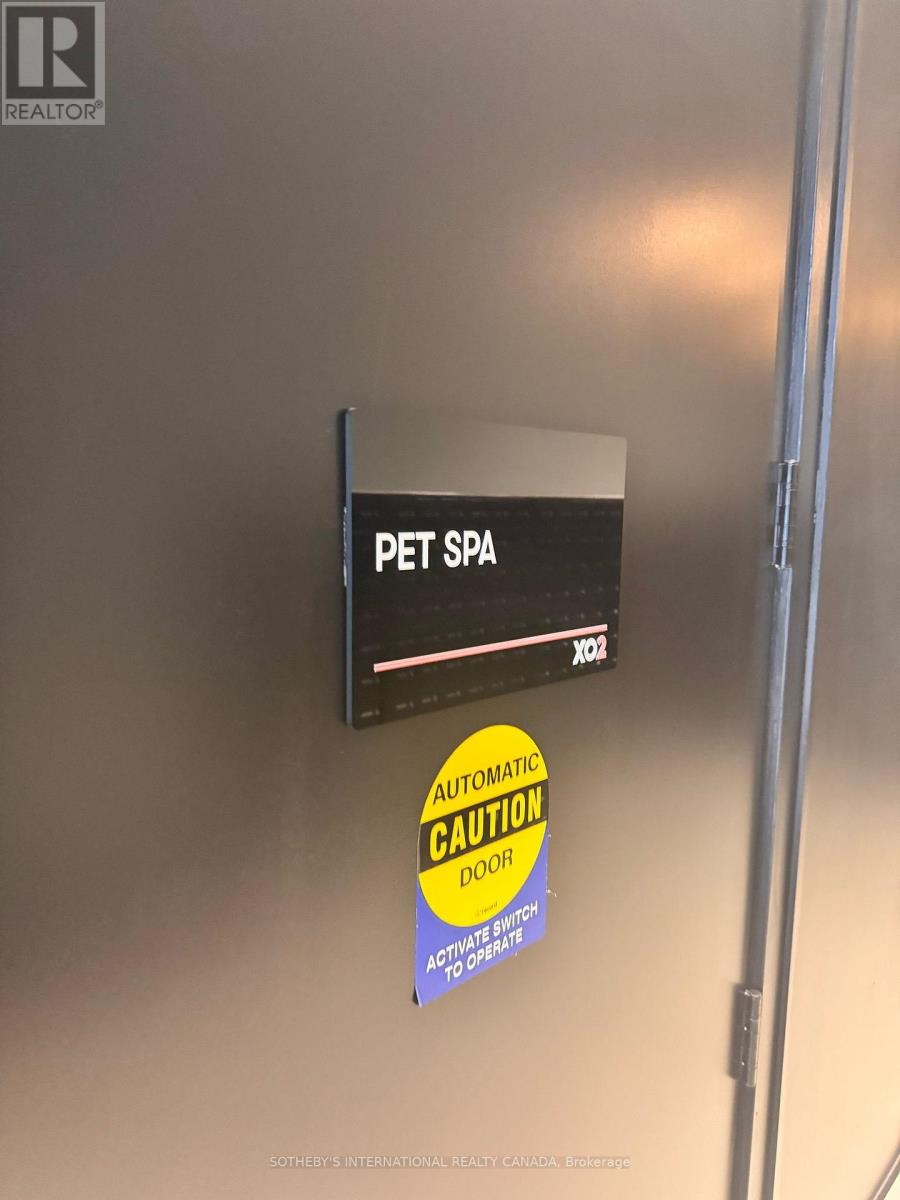431 - 285 Dufferin Street Toronto, Ontario M6K 1Z7
$2,100 Monthly
Experience urban living at its finest with this brand new 1-bedroom suite featuring a massive terrace at XO2 Condos - where modern design meets one of Toronto's most vibrant neighborhoods. This thoughtfully designed unit showcases soaring 10+ foot ceilings, sleep contemporary kitchen cabinetry, and high-end finishes throughout. The spacious open-concept layout flows seamlessly to your private terrace, perfect for morning coffee or evening unwinding. As an added bonus, ENJOY WI-FI FOR ONE YEAR - a perfect compliment to modern living. XO2 Condos offers an outstanding array of amenities, including a 24 hour concierge, fully equipped fitness centre, boxing studio, games room with golf simulator, business lounge with Wi-Fi, children's play area, bike storage, and an outdoor patio with BBQ facilities. Situated in a dynamic community with a Walk score of 96 and a Transit score of 98, you'll have effortless access to shops, cafes, transit options, parks, and Toronto's vibrant waterfront. (id:61852)
Property Details
| MLS® Number | W12117527 |
| Property Type | Single Family |
| Neigbourhood | South Parkdale |
| Community Name | South Parkdale |
| AmenitiesNearBy | Public Transit |
| CommunityFeatures | Pet Restrictions |
| Features | Elevator, Balcony, Carpet Free, In Suite Laundry |
Building
| BathroomTotal | 1 |
| BedroomsAboveGround | 1 |
| BedroomsTotal | 1 |
| Age | New Building |
| Amenities | Security/concierge, Exercise Centre, Recreation Centre, Party Room |
| CoolingType | Central Air Conditioning |
| HeatingFuel | Natural Gas |
| HeatingType | Forced Air |
| SizeInterior | 500 - 599 Sqft |
| Type | Apartment |
Parking
| No Garage |
Land
| Acreage | No |
| LandAmenities | Public Transit |
Rooms
| Level | Type | Length | Width | Dimensions |
|---|---|---|---|---|
| Main Level | Living Room | 4.31 m | 4.6 m | 4.31 m x 4.6 m |
| Main Level | Primary Bedroom | 3.08 m | 2.99 m | 3.08 m x 2.99 m |
Interested?
Contact us for more information
Alex Kamkai
Salesperson
1867 Yonge Street Ste 100
Toronto, Ontario M4S 1Y5























