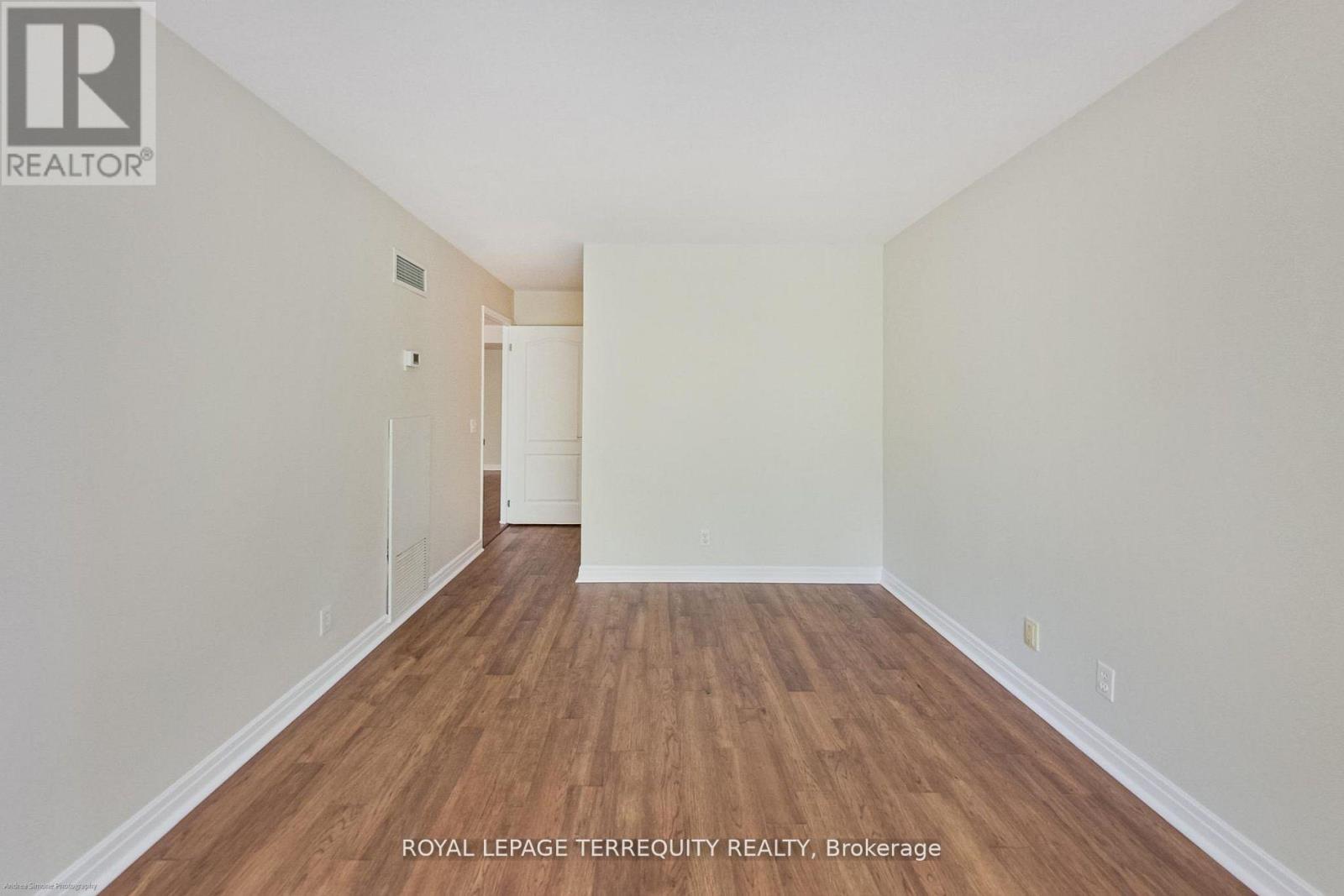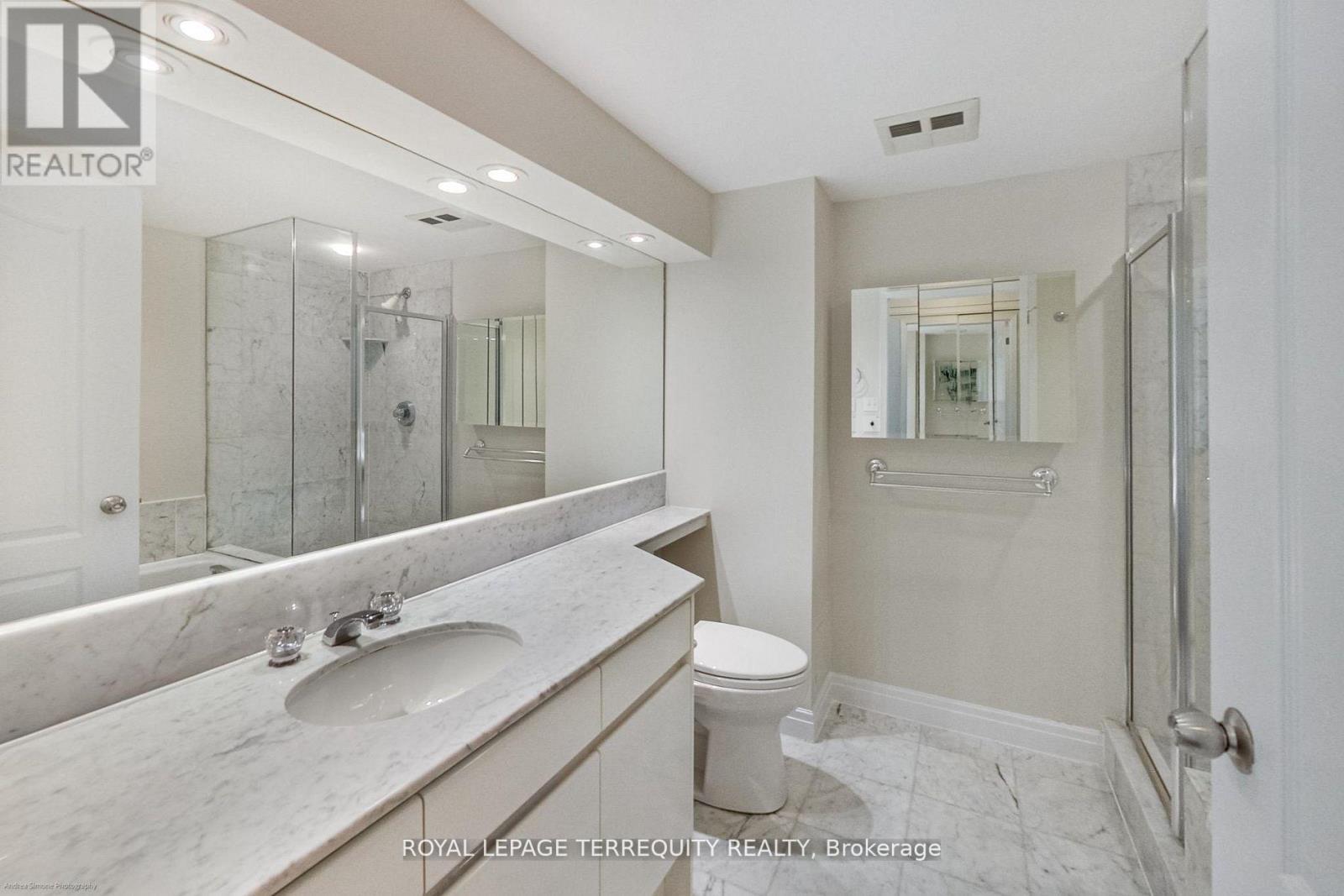304 - 50 Lombard Street Toronto, Ontario M5C 2X4
$3,850 Monthly
Truly Unique, Executive, Spacious 2 Bedroom, 2 Washroom Corner Suite in the Award Winning Complex - "Indigo Boutique Condos", 1239 sq. ft. Split Bedroom Layout. Garden Green View from the Livingroom. Roof Top Deck/Garden. Walking Distance to Hospitals, The Financial District, Eaton's Centre, Dundas Square, Yonge Subway Line - (Queen or King Subway Stations), St. Lawrence Market, Easy Highway Access. Ideal for Working Professionals. No Airbnb, No Pets, Non Smokers. 24 Hr Concierge (id:61852)
Property Details
| MLS® Number | C12117567 |
| Property Type | Single Family |
| Community Name | Church-Yonge Corridor |
| AmenitiesNearBy | Hospital, Public Transit |
| CommunityFeatures | Pets Not Allowed, Community Centre |
| ParkingSpaceTotal | 1 |
| ViewType | View |
Building
| BathroomTotal | 2 |
| BedroomsAboveGround | 2 |
| BedroomsTotal | 2 |
| Amenities | Security/concierge, Exercise Centre, Recreation Centre, Sauna, Visitor Parking |
| Appliances | Dishwasher, Dryer, Microwave, Stove, Washer, Window Coverings, Refrigerator |
| CoolingType | Central Air Conditioning |
| ExteriorFinish | Concrete |
| FireProtection | Smoke Detectors |
| FlooringType | Ceramic, Hardwood |
| HeatingFuel | Natural Gas |
| HeatingType | Forced Air |
| SizeInterior | 1200 - 1399 Sqft |
| Type | Apartment |
Parking
| Underground | |
| Garage |
Land
| Acreage | No |
| LandAmenities | Hospital, Public Transit |
Rooms
| Level | Type | Length | Width | Dimensions |
|---|---|---|---|---|
| Flat | Foyer | 3.41 m | 1.2 m | 3.41 m x 1.2 m |
| Flat | Living Room | 9.9 m | 3.5 m | 9.9 m x 3.5 m |
| Flat | Dining Room | 9.9 m | 3.5 m | 9.9 m x 3.5 m |
| Flat | Kitchen | 4.3 m | 3 m | 4.3 m x 3 m |
| Flat | Primary Bedroom | 4.3 m | 3 m | 4.3 m x 3 m |
| Flat | Bedroom 2 | 4.2 m | 3.1 m | 4.2 m x 3.1 m |
Interested?
Contact us for more information
Helen Saykali
Salesperson
293 Eglinton Ave East
Toronto, Ontario M4P 1L3





































