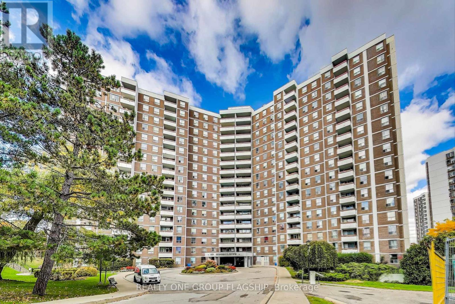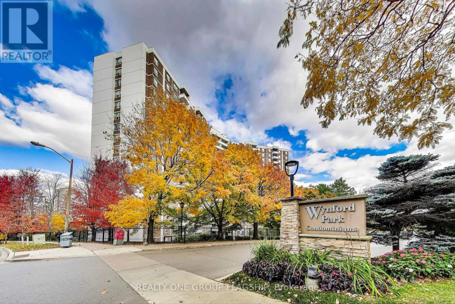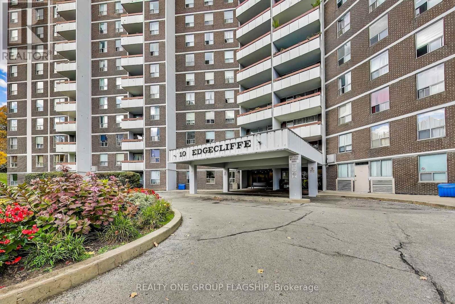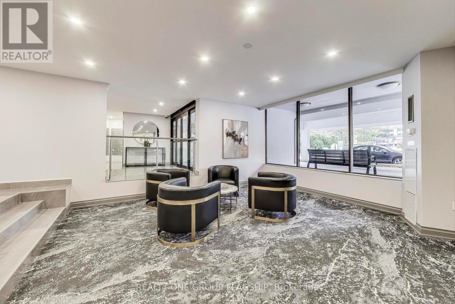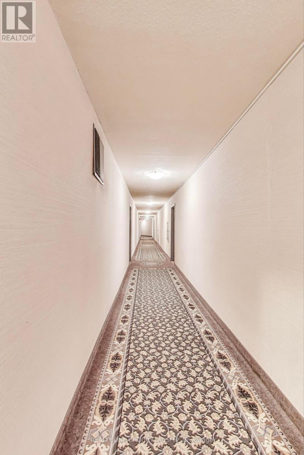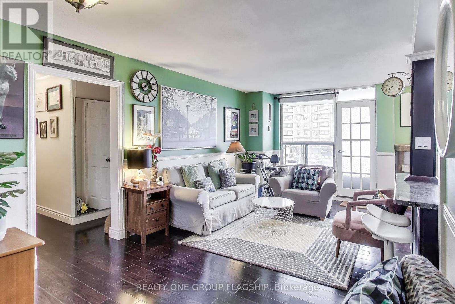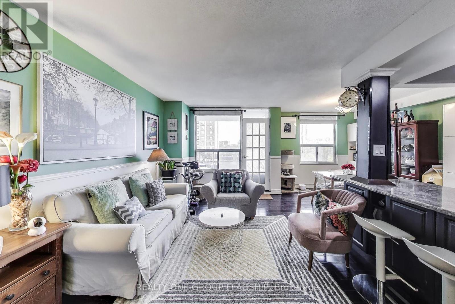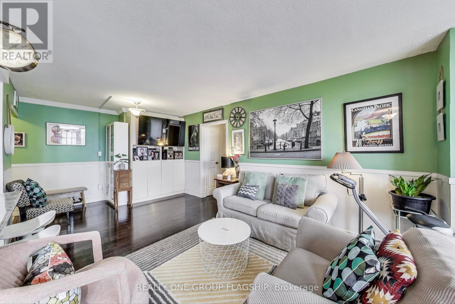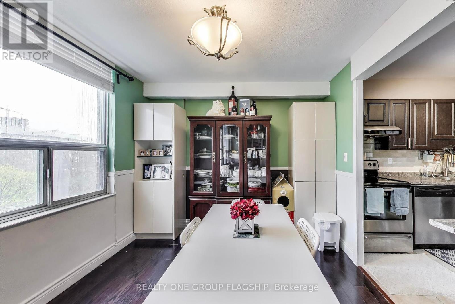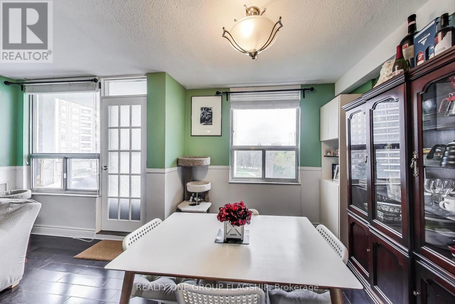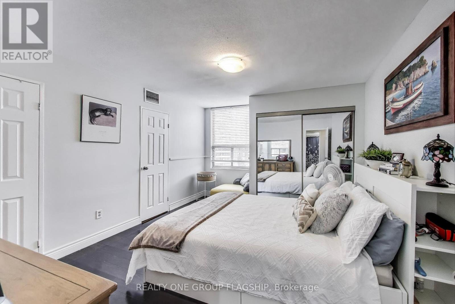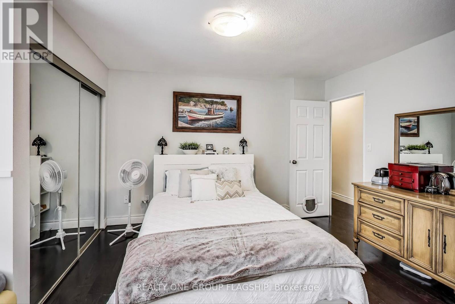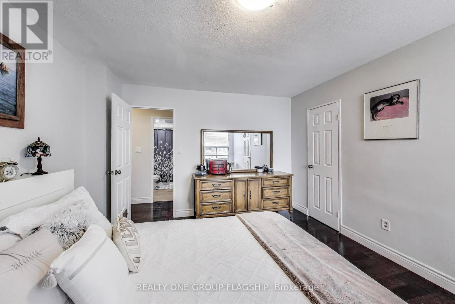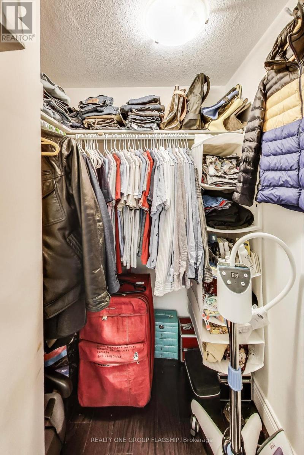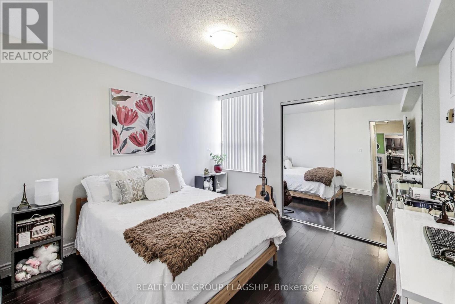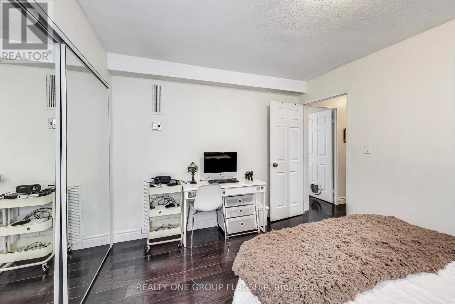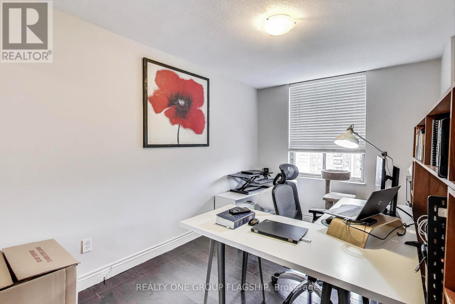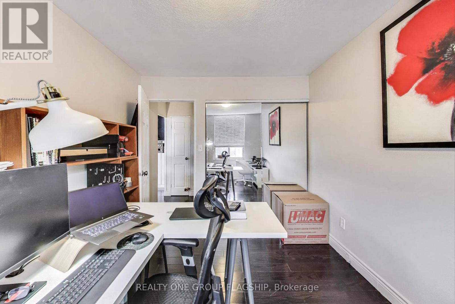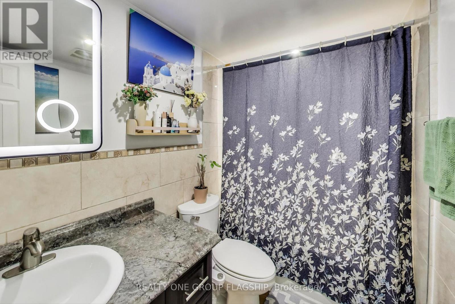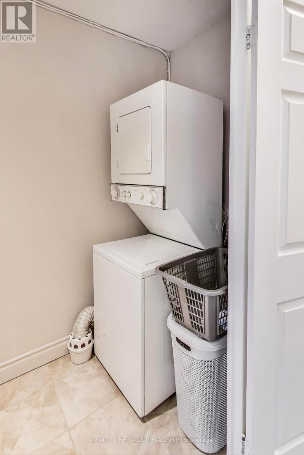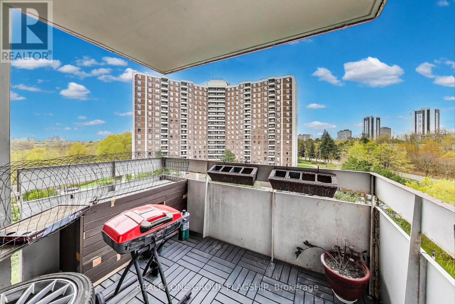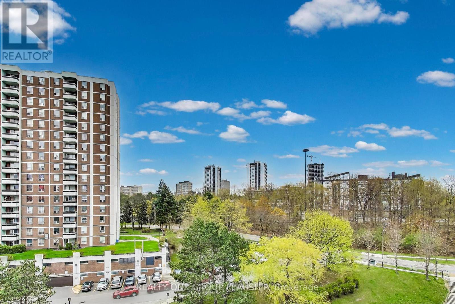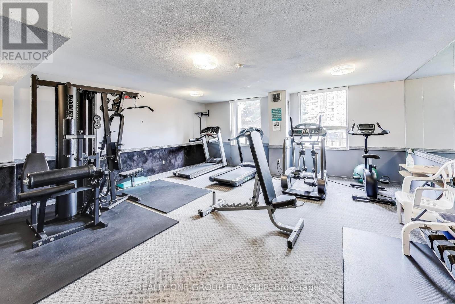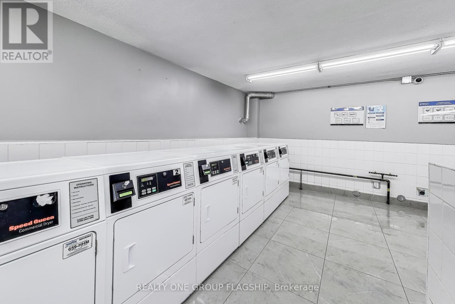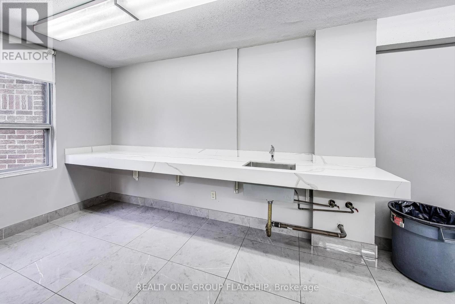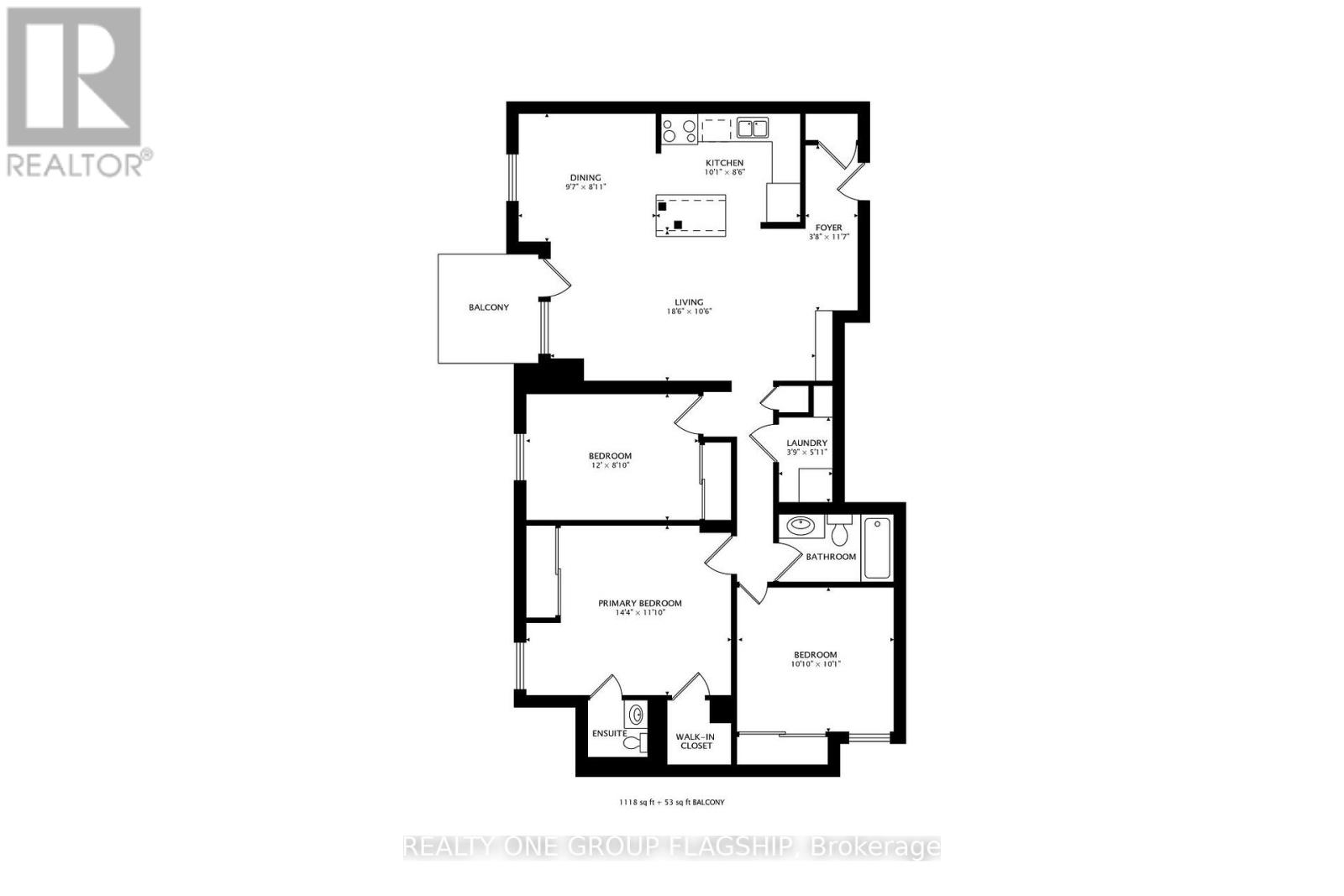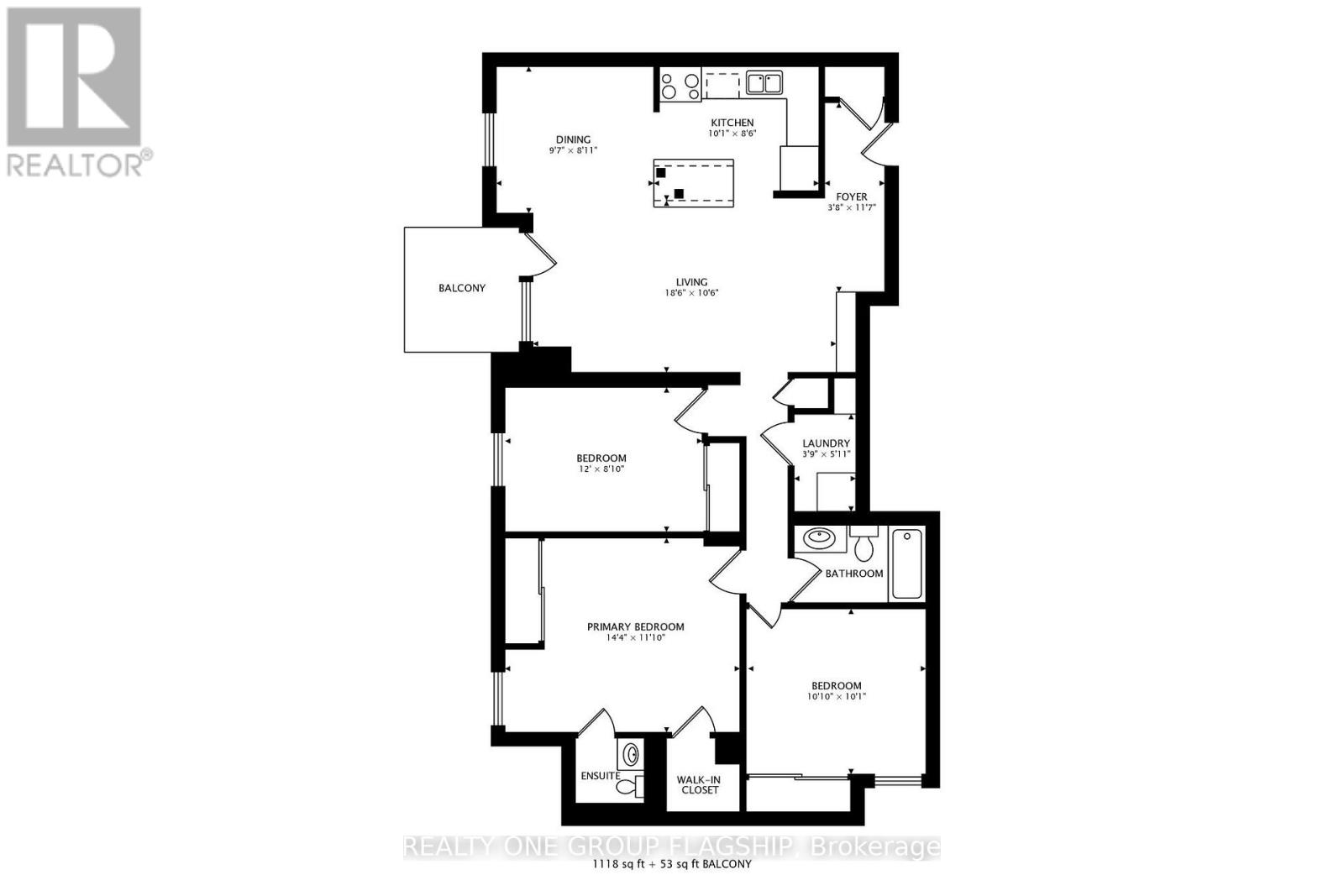1009 - 10 Edgecliff Golfway Toronto, Ontario M3C 3A3
$588,800Maintenance, Heat, Water, Electricity, Cable TV, Parking, Common Area Maintenance
$887.29 Monthly
Maintenance, Heat, Water, Electricity, Cable TV, Parking, Common Area Maintenance
$887.29 MonthlyWelcome to 10 Edgecliff Golfway, Unit 1009 a beautifully maintained, spacious 3-bedroom, 2-bath condo in one of Torontos most family-friendly communities! This bright and well maintained, open-concept unit offers stunning unobstructed views, an open concept island kitchen with stainless steel appliances, and large bedrooms perfect for families or professionals seeking extra space. The primary bedroom features a walk-in closet and an ensuite bath. Freshly painted and move-in ready!Enjoy outstanding building amenities including gym, party/meeting room, visitor parking, and 24-hour security. Maintenance fees include hydro, heat, water, and cable TV offering incredible value! Prime location with easy access to the DVP, 401, and TTC at your doorstep. Minutes to schools, shopping centres, golf courses, and parks like Aga Khan Park and E.T. Seton Park.Perfect for first-time buyers, downsizers, or investors looking for a well-managed building in a high-demand area. Parking and locker included!Dont miss the opportunity to live in a vibrant community surrounded by green space and urban convenience. Book your showing today and experience the best of city living with the comfort and tranquility you deserve! (id:61852)
Property Details
| MLS® Number | C12117623 |
| Property Type | Single Family |
| Neigbourhood | North York |
| Community Name | Flemingdon Park |
| CommunityFeatures | Pet Restrictions |
| Features | Balcony, Carpet Free, In Suite Laundry |
| ParkingSpaceTotal | 1 |
Building
| BathroomTotal | 2 |
| BedroomsAboveGround | 3 |
| BedroomsTotal | 3 |
| Amenities | Storage - Locker |
| Appliances | Blinds, Dryer, Stove, Refrigerator |
| CoolingType | Central Air Conditioning |
| ExteriorFinish | Brick |
| FlooringType | Hardwood |
| HalfBathTotal | 1 |
| HeatingFuel | Natural Gas |
| HeatingType | Forced Air |
| SizeInterior | 1000 - 1199 Sqft |
| Type | Apartment |
Parking
| Underground | |
| No Garage |
Land
| Acreage | No |
Rooms
| Level | Type | Length | Width | Dimensions |
|---|---|---|---|---|
| Flat | Foyer | 1.67 m | 2 m | 1.67 m x 2 m |
| Flat | Living Room | 6.47 m | 3.28 m | 6.47 m x 3.28 m |
| Flat | Dining Room | 6.47 m | 3 m | 6.47 m x 3 m |
| Flat | Family Room | 2.88 m | 2 m | 2.88 m x 2 m |
| Flat | Kitchen | 3 m | 2.5 m | 3 m x 2.5 m |
| Flat | Bedroom | 3.65 m | 3.35 m | 3.65 m x 3.35 m |
| Flat | Bedroom 2 | 3.65 m | 2.7 m | 3.65 m x 2.7 m |
| Flat | Bedroom 3 | 3.6 m | 3 m | 3.6 m x 3 m |
Interested?
Contact us for more information
Reinalie Jorolan
Salesperson
1377 The Queensway #101
Toronto, Ontario M8Z 1T1
Debra Wilkins
Salesperson
1377 The Queensway #101
Toronto, Ontario M8Z 1T1
