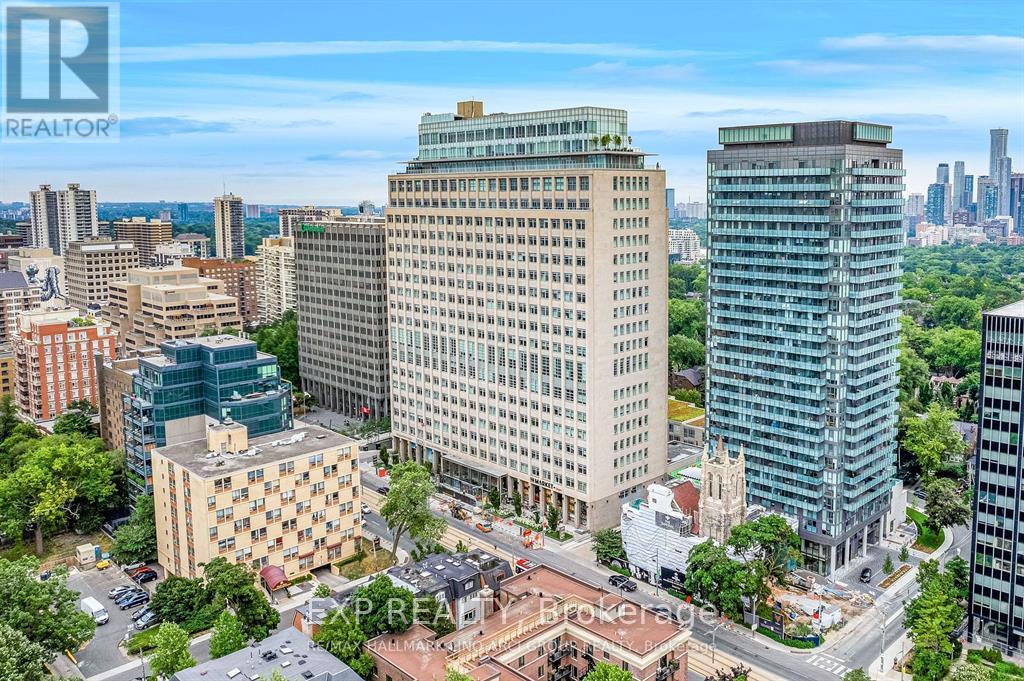405 - 111 St Clair Avenue W Toronto, Ontario M4V 1N5
$4,200 Monthly
Executive Luxury Living at Imperial Plaza! Experience upscale urban living in this stunning 960 sq ft, 2-bedroom, 2-bathroom residence in the prestigious Imperial Plaza. Boasting a bright, open-concept layout with soaring 10-foot ceilings, this home is designed to impress. The modern chef-inspired kitchen features built-in appliances, a flat cooktop stove, quartz countertops, a custom backsplash, center island with breakfast bar, and stylish open shelving perfect for cooking and entertaining. Wide plank flooring and pot lights add a sleek, contemporary touch throughout. Residents enjoy access to the exclusive Imperial Club, offering 20,000 sq ft of 5-star amenities including an indoor pool, state-of-the-art fitness centre, entertainment spaces, and more. Conveniently located with Longos, Starbucks, and LCBO right on the main floor. Just steps to St. Clair Subway Station, Loblaws, Farm Boy, restaurants, parks, and top-rated schools everything you need is at your doorstep! (id:61852)
Property Details
| MLS® Number | C12117853 |
| Property Type | Single Family |
| Neigbourhood | Toronto—St. Paul's |
| Community Name | Yonge-St. Clair |
| AmenitiesNearBy | Park, Schools, Public Transit, Hospital, Place Of Worship |
| CommunityFeatures | Pet Restrictions, Community Centre |
| ParkingSpaceTotal | 1 |
| Structure | Squash & Raquet Court |
Building
| BathroomTotal | 2 |
| BedroomsAboveGround | 2 |
| BedroomsTotal | 2 |
| Amenities | Exercise Centre, Sauna, Security/concierge, Party Room, Storage - Locker |
| Appliances | Dishwasher, Dryer, Microwave, Stove, Washer, Refrigerator |
| CoolingType | Central Air Conditioning |
| ExteriorFinish | Concrete |
| FlooringType | Laminate |
| HeatingFuel | Natural Gas |
| HeatingType | Forced Air |
| SizeInterior | 900 - 999 Sqft |
| Type | Apartment |
Parking
| Underground | |
| Garage |
Land
| Acreage | No |
| LandAmenities | Park, Schools, Public Transit, Hospital, Place Of Worship |
Rooms
| Level | Type | Length | Width | Dimensions |
|---|---|---|---|---|
| Main Level | Foyer | 1.51 m | 1.55 m | 1.51 m x 1.55 m |
| Main Level | Living Room | 7.15 m | 5.04 m | 7.15 m x 5.04 m |
| Main Level | Dining Room | 7.15 m | 5.04 m | 7.15 m x 5.04 m |
| Main Level | Kitchen | 7 m | 5.04 m | 7 m x 5.04 m |
| Main Level | Primary Bedroom | 3.66 m | 3.66 m | 3.66 m x 3.66 m |
| Main Level | Bedroom 2 | 3.51 m | 3.15 m | 3.51 m x 3.15 m |
| Main Level | Laundry Room | 1.51 m | 1.55 m | 1.51 m x 1.55 m |
Interested?
Contact us for more information
Alexandro Sclavi
Salesperson
Ibrahim Hussein Abouzeid
Salesperson
675 Riverbend Drive
Kitchener, Ontario N2K 3S3









































