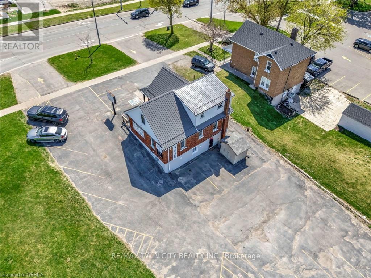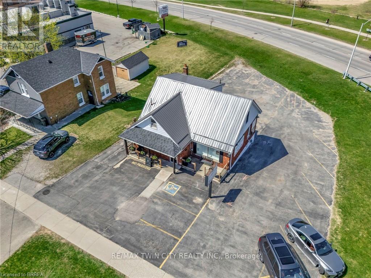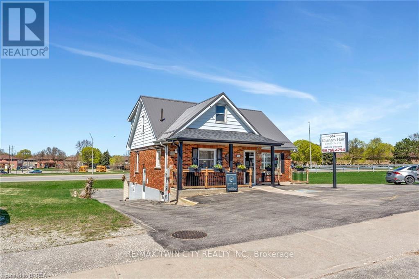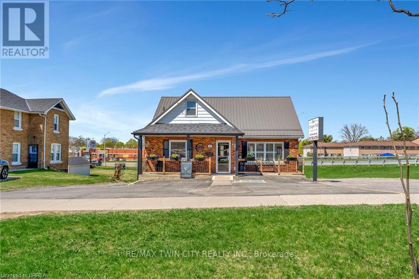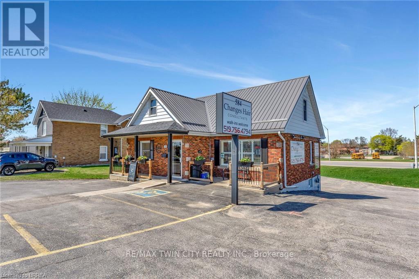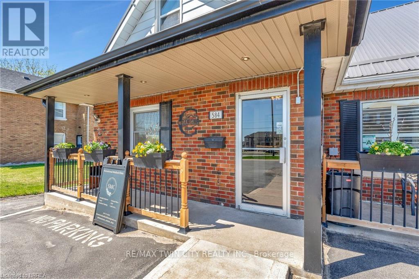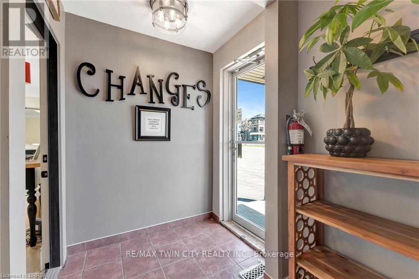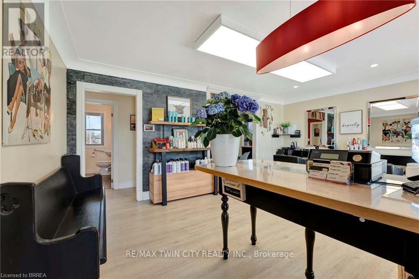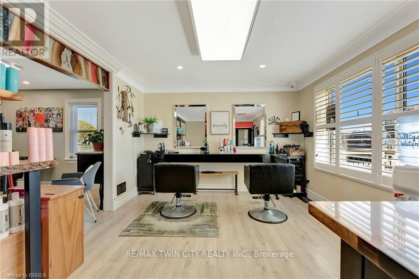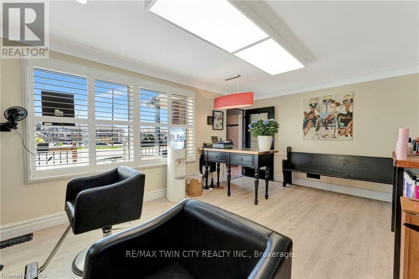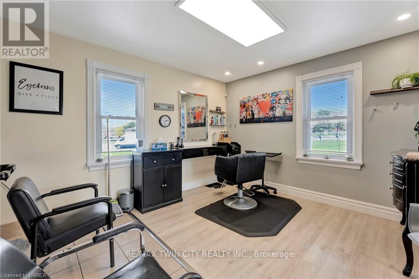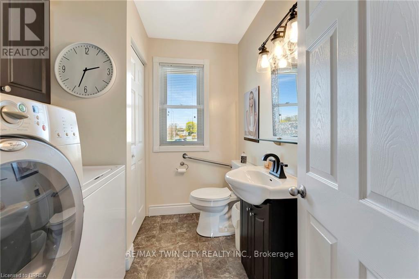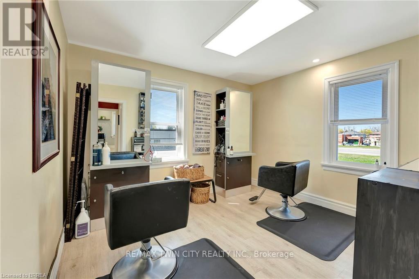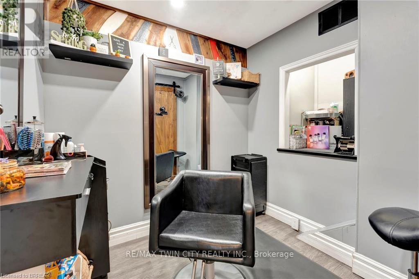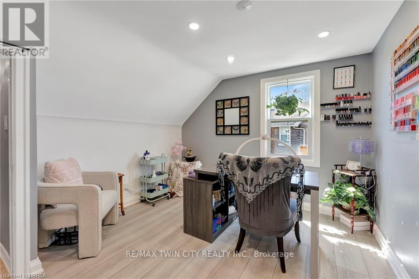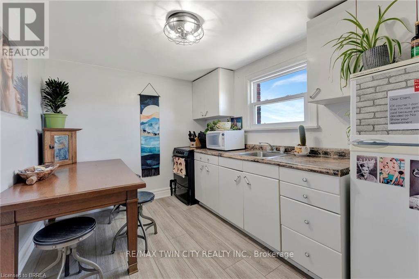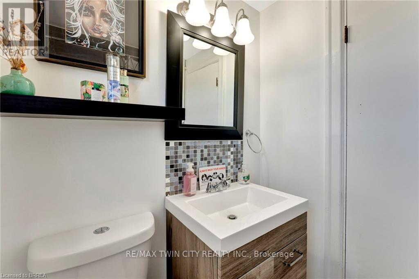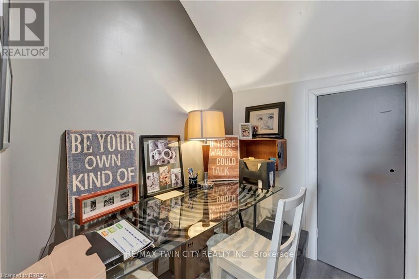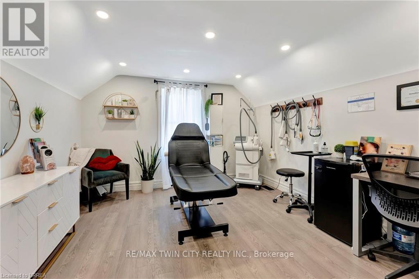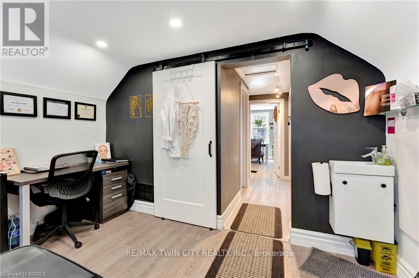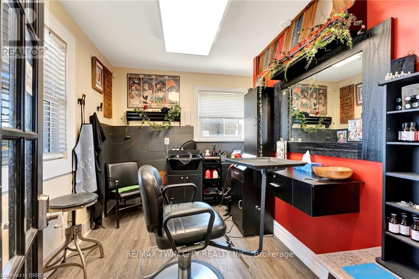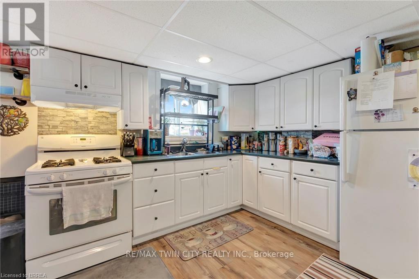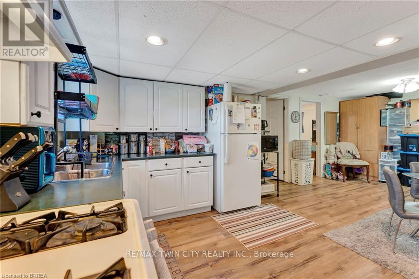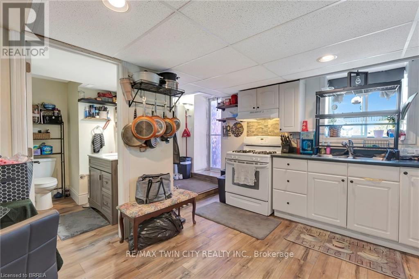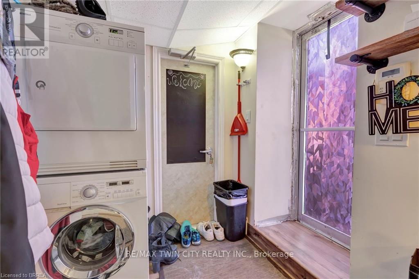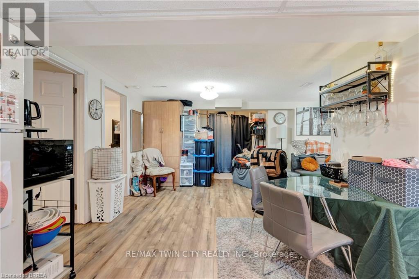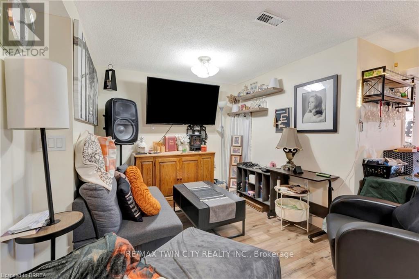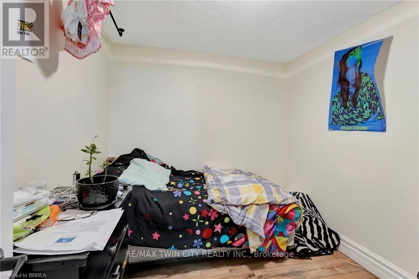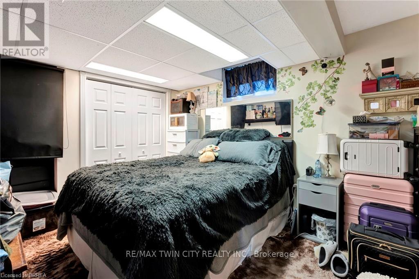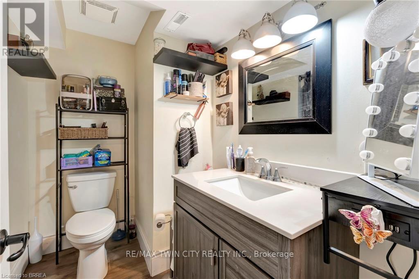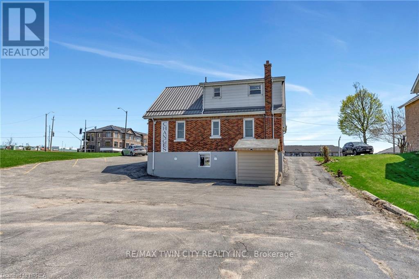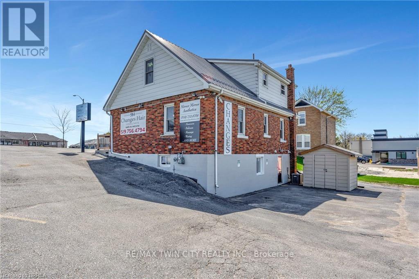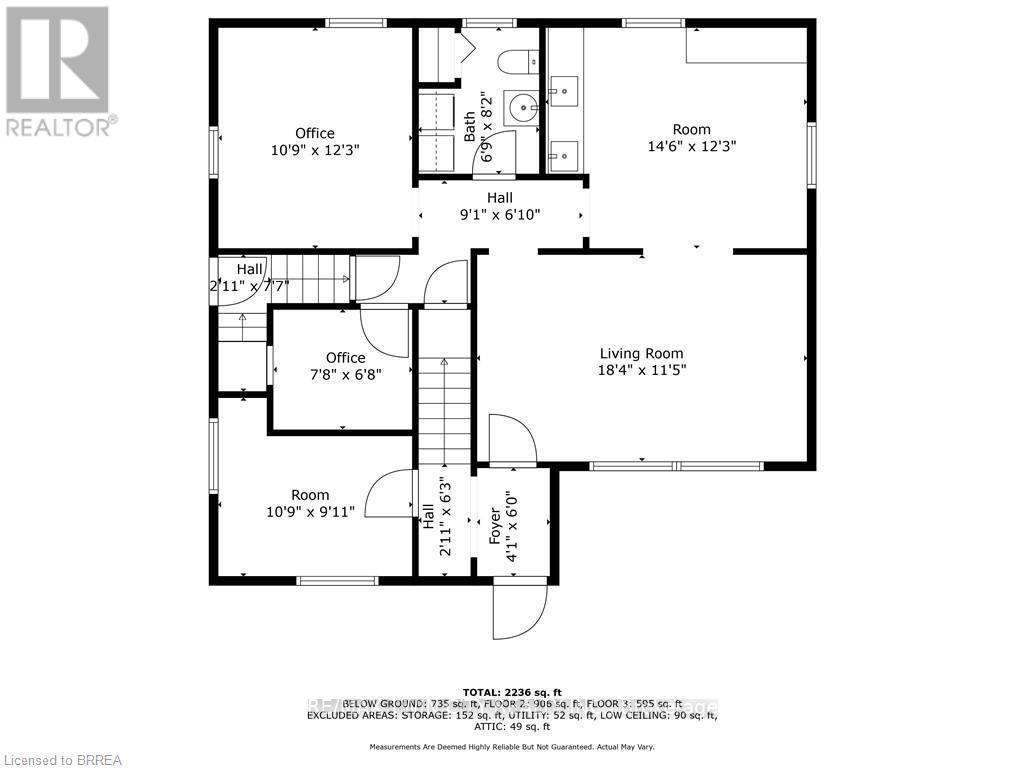584 Colborne Street Brantford, Ontario N3S 3P6
$749,900
Stop Scrolling! This property does it all- Live, Work, Rent and Invest! Located in the heart of Brantford with exceptional visibility, 584 Colborne Street offers unbeatable potential. Home to Changes Hair Consultants, a successful, well-established business operating for 30 years, this is a turnkey opportunity for entrepreneurs looking to take over a thriving salon business or to reimagine the space for a new commercial venture. The main level features the salon space, which can also be converted into a 2-bedroom residential unit. The lower level includes a 1-bedroom walk-out apartment with a separate entrance, and the upper level offers a 3-bedroom unit currently used for additional business purposes. With up to 6 bedrooms and 3 bathrooms in total, this property supports a wide range of commercial, residential, or mixed-use configurations. Ample on-site parking, exceptional visibility, and a proposed city roundabout to be constructed directly in front of the building promise even greater exposure in the near future. Opportunities of this calibre dont come up often in Brantford, now is your chance! (id:61852)
Property Details
| MLS® Number | X12117777 |
| Property Type | Single Family |
| AmenitiesNearBy | Park, Place Of Worship, Public Transit, Schools |
| CommunityFeatures | Community Centre |
| EquipmentType | Water Heater |
| Features | In-law Suite |
| ParkingSpaceTotal | 7 |
| RentalEquipmentType | Water Heater |
| Structure | Shed |
Building
| BathroomTotal | 3 |
| BedroomsAboveGround | 5 |
| BedroomsBelowGround | 1 |
| BedroomsTotal | 6 |
| Age | 51 To 99 Years |
| Appliances | Dryer, Oven, Hood Fan, Range, Washer, Window Coverings, Refrigerator |
| BasementDevelopment | Finished |
| BasementType | Full (finished) |
| ConstructionStyleAttachment | Detached |
| CoolingType | Central Air Conditioning |
| ExteriorFinish | Brick, Steel |
| FireProtection | Alarm System |
| FireplacePresent | Yes |
| FoundationType | Poured Concrete |
| HalfBathTotal | 1 |
| HeatingFuel | Natural Gas |
| HeatingType | Forced Air |
| StoriesTotal | 2 |
| SizeInterior | 1500 - 2000 Sqft |
| Type | House |
| UtilityWater | Municipal Water |
Parking
| No Garage |
Land
| Acreage | No |
| LandAmenities | Park, Place Of Worship, Public Transit, Schools |
| Sewer | Sanitary Sewer |
| SizeFrontage | 50 Ft |
| SizeIrregular | 50 Ft |
| SizeTotalText | 50 Ft |
| ZoningDescription | Ic-pp |
Rooms
| Level | Type | Length | Width | Dimensions |
|---|---|---|---|---|
| Second Level | Kitchen | 3.28 m | 2.49 m | 3.28 m x 2.49 m |
| Second Level | Bedroom | 3.28 m | 3.23 m | 3.28 m x 3.23 m |
| Second Level | Bedroom | 4.04 m | 2.87 m | 4.04 m x 2.87 m |
| Second Level | Bathroom | 2.03 m | 1.45 m | 2.03 m x 1.45 m |
| Second Level | Other | 3.68 m | 3.48 m | 3.68 m x 3.48 m |
| Second Level | Office | 1.91 m | 1.78 m | 1.91 m x 1.78 m |
| Lower Level | Kitchen | 5.03 m | 4.47 m | 5.03 m x 4.47 m |
| Lower Level | Family Room | 5.82 m | 4.22 m | 5.82 m x 4.22 m |
| Lower Level | Bedroom | 4.37 m | 3.1 m | 4.37 m x 3.1 m |
| Lower Level | Bedroom | 3.1 m | 2.51 m | 3.1 m x 2.51 m |
| Lower Level | Bathroom | 2.34 m | 1.63 m | 2.34 m x 1.63 m |
| Lower Level | Utility Room | 3.15 m | 1.73 m | 3.15 m x 1.73 m |
| Lower Level | Other | 4.19 m | 1.6 m | 4.19 m x 1.6 m |
| Lower Level | Other | 3.28 m | 3 m | 3.28 m x 3 m |
| Main Level | Bedroom | 3.73 m | 3.28 m | 3.73 m x 3.28 m |
| Main Level | Bedroom | 3.28 m | 3.02 m | 3.28 m x 3.02 m |
| Main Level | Office | 2.34 m | 2.03 m | 2.34 m x 2.03 m |
| Main Level | Foyer | 1.83 m | 1.24 m | 1.83 m x 1.24 m |
| Main Level | Bathroom | 2.49 m | 2.06 m | 2.49 m x 2.06 m |
| Main Level | Living Room | 5.59 m | 3.48 m | 5.59 m x 3.48 m |
| Main Level | Other | 4.42 m | 3.73 m | 4.42 m x 3.73 m |
https://www.realtor.ca/real-estate/28245969/584-colborne-street-brantford
Interested?
Contact us for more information
Kyle Thomas Dinsmore
Broker
515 Park Road N Unit B
Brantford, Ontario N3R 7K8





