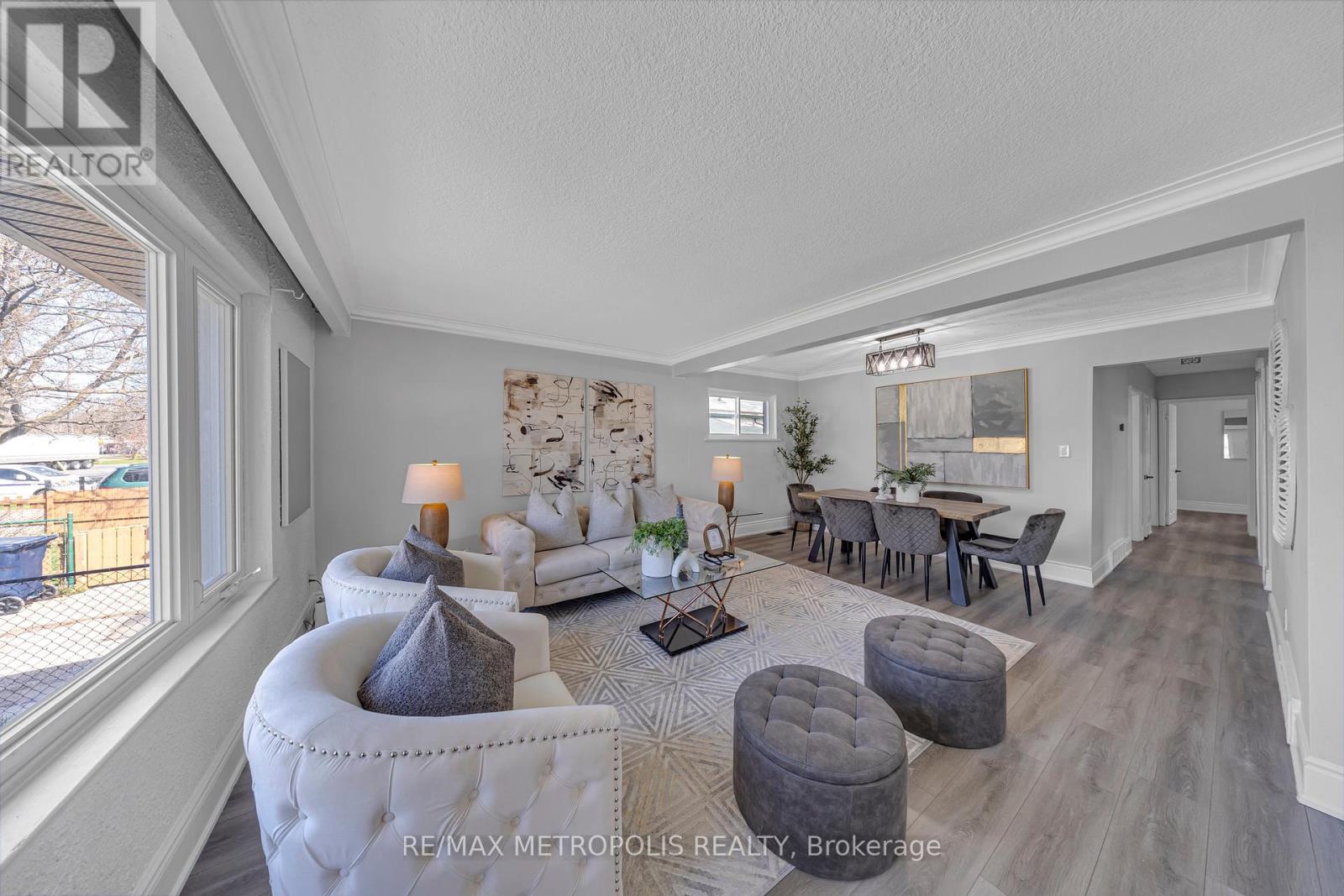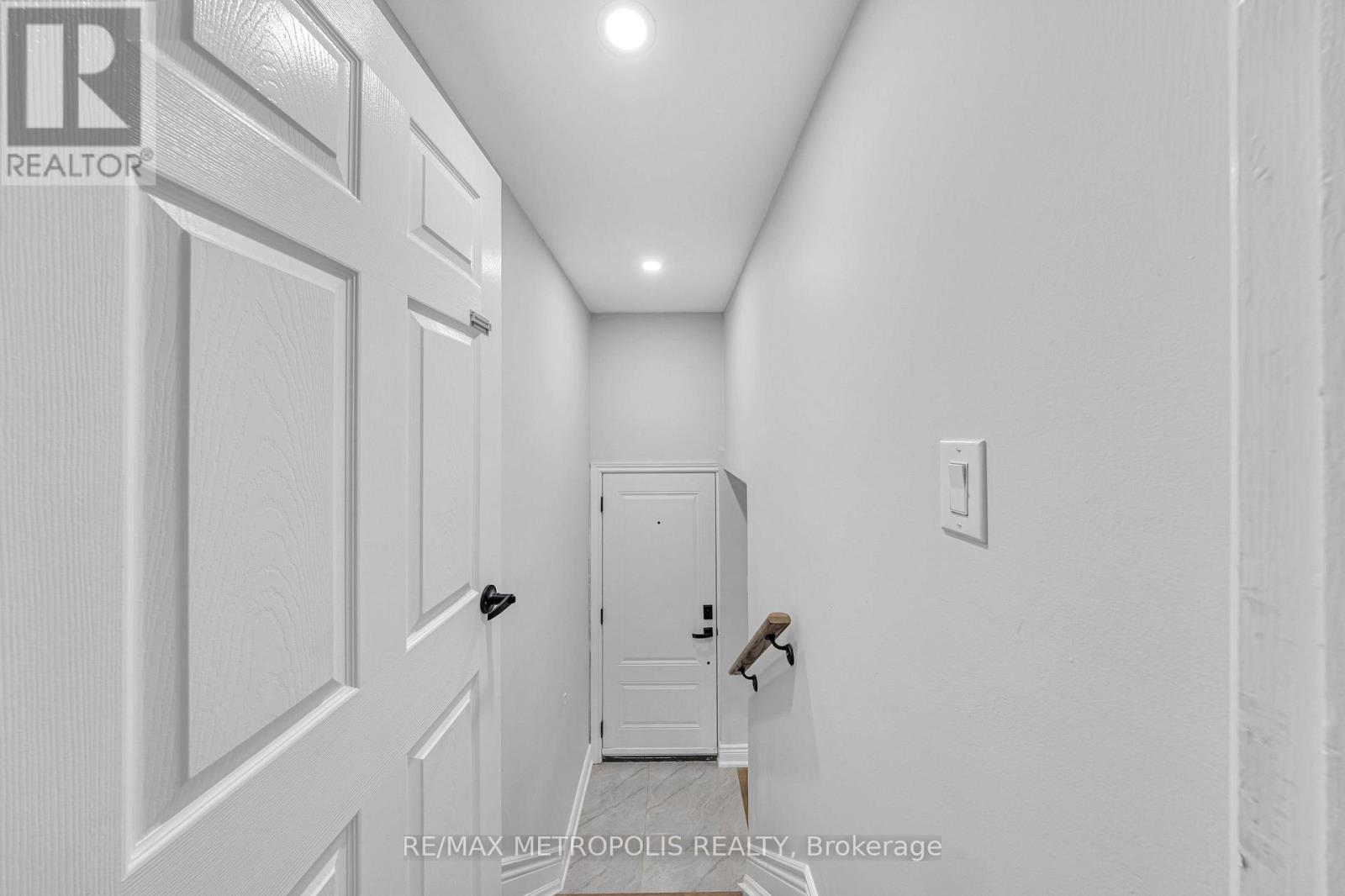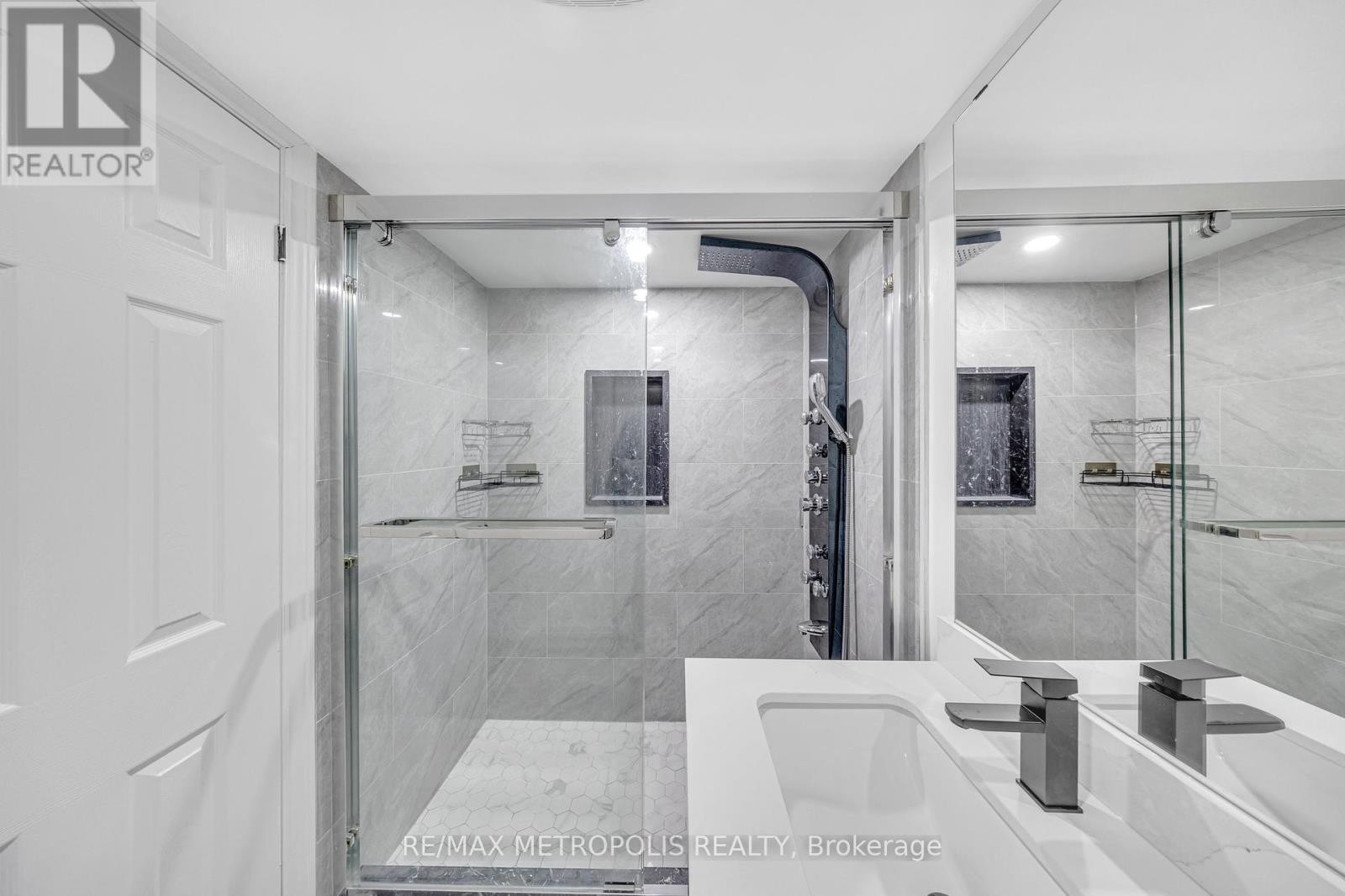769 Markham Road Toronto, Ontario M1H 2Y1
$999,988
Turn-key detached bungalow in one of Scarborough's most convenient neighbourhoods. This beautifully updated 3+2 bedroom, 3 bathroom home offers a spacious and functional layout, perfect for families or multi-generational living. The fully renovated basement features a separate entrance, two bedrooms, a full kitchen, 2 bathrooms, laundry, and upgraded electrical -making it an ideal in-law suite. The upper level has been tastefully updated with vinyl flooring (2024), refreshed kitchen cabinet doors, a remodeled bathroom, and newer appliances. The basement underwent extensive renovations in 2022, including flooring, drywall, baseboards, pot lights, windows and framing, an updated kitchen, and a completely updated bathroom. Major mechanical upgrades have already been taken care of, including a 200 Amp electrical panel (2022). The exterior is equally impressive with a durable metal roof (2019), new eavestroughs, interlock and gazebo. The newly installed mainline pipe and backup valve (2024) offer added peace of mind. Located near schools, parks, TTC, and shopping. This move-in-ready home has undergone significant upgrades, making it a rare opportunity in one of Toronto's most accessible neighbourhoods. Just move in and enjoy! A rare opportunity not to be missed! (id:61852)
Open House
This property has open houses!
2:00 pm
Ends at:5:00 pm
Property Details
| MLS® Number | E12118006 |
| Property Type | Single Family |
| Neigbourhood | Scarborough |
| Community Name | Woburn |
| AmenitiesNearBy | Hospital, Park, Place Of Worship, Public Transit, Schools |
| CommunityFeatures | Community Centre |
| EquipmentType | Water Heater |
| Features | Carpet Free |
| ParkingSpaceTotal | 4 |
| RentalEquipmentType | Water Heater |
Building
| BathroomTotal | 3 |
| BedroomsAboveGround | 3 |
| BedroomsBelowGround | 2 |
| BedroomsTotal | 5 |
| Appliances | Dishwasher, Dryer, Two Stoves, Two Washers, Two Refrigerators |
| ArchitecturalStyle | Bungalow |
| BasementDevelopment | Finished |
| BasementFeatures | Separate Entrance |
| BasementType | N/a (finished) |
| ConstructionStyleAttachment | Detached |
| CoolingType | Central Air Conditioning |
| ExteriorFinish | Brick |
| FlooringType | Vinyl, Porcelain Tile, Laminate |
| FoundationType | Block |
| HeatingFuel | Natural Gas |
| HeatingType | Forced Air |
| StoriesTotal | 1 |
| SizeInterior | 1100 - 1500 Sqft |
| Type | House |
| UtilityWater | Municipal Water |
Parking
| No Garage |
Land
| Acreage | No |
| LandAmenities | Hospital, Park, Place Of Worship, Public Transit, Schools |
| Sewer | Sanitary Sewer |
| SizeDepth | 125 Ft |
| SizeFrontage | 40 Ft |
| SizeIrregular | 40 X 125 Ft ; See Sch B |
| SizeTotalText | 40 X 125 Ft ; See Sch B |
Rooms
| Level | Type | Length | Width | Dimensions |
|---|---|---|---|---|
| Basement | Bedroom | 3.47 m | 4.35 m | 3.47 m x 4.35 m |
| Basement | Bedroom | 3.22 m | 3.22 m | 3.22 m x 3.22 m |
| Basement | Family Room | 3.59 m | 4.59 m | 3.59 m x 4.59 m |
| Basement | Kitchen | 3.22 m | 3.56 m | 3.22 m x 3.56 m |
| Basement | Laundry Room | 1.48 m | 1.89 m | 1.48 m x 1.89 m |
| Main Level | Living Room | 5.02 m | 3.37 m | 5.02 m x 3.37 m |
| Main Level | Dining Room | 4.12 m | 2.5 m | 4.12 m x 2.5 m |
| Main Level | Foyer | 1.78 m | 2.45 m | 1.78 m x 2.45 m |
| Main Level | Kitchen | 2.58 m | 4.7 m | 2.58 m x 4.7 m |
| Main Level | Primary Bedroom | 3.09 m | 3.81 m | 3.09 m x 3.81 m |
| Main Level | Bedroom | 3.62 m | 3.12 m | 3.62 m x 3.12 m |
| Main Level | Bedroom | 3.09 m | 2.93 m | 3.09 m x 2.93 m |
https://www.realtor.ca/real-estate/28246051/769-markham-road-toronto-woburn-woburn
Interested?
Contact us for more information
Pirasha Vygunthavasan
Broker
8321 Kennedy Rd #21-22
Markham, Ontario L3R 5N4
Reema Shahzad
Broker
8321 Kennedy Rd #21-22
Markham, Ontario L3R 5N4
Azadeh Mamresuli
Salesperson
8321 Kennedy Rd #21-22
Markham, Ontario L3R 5N4




























