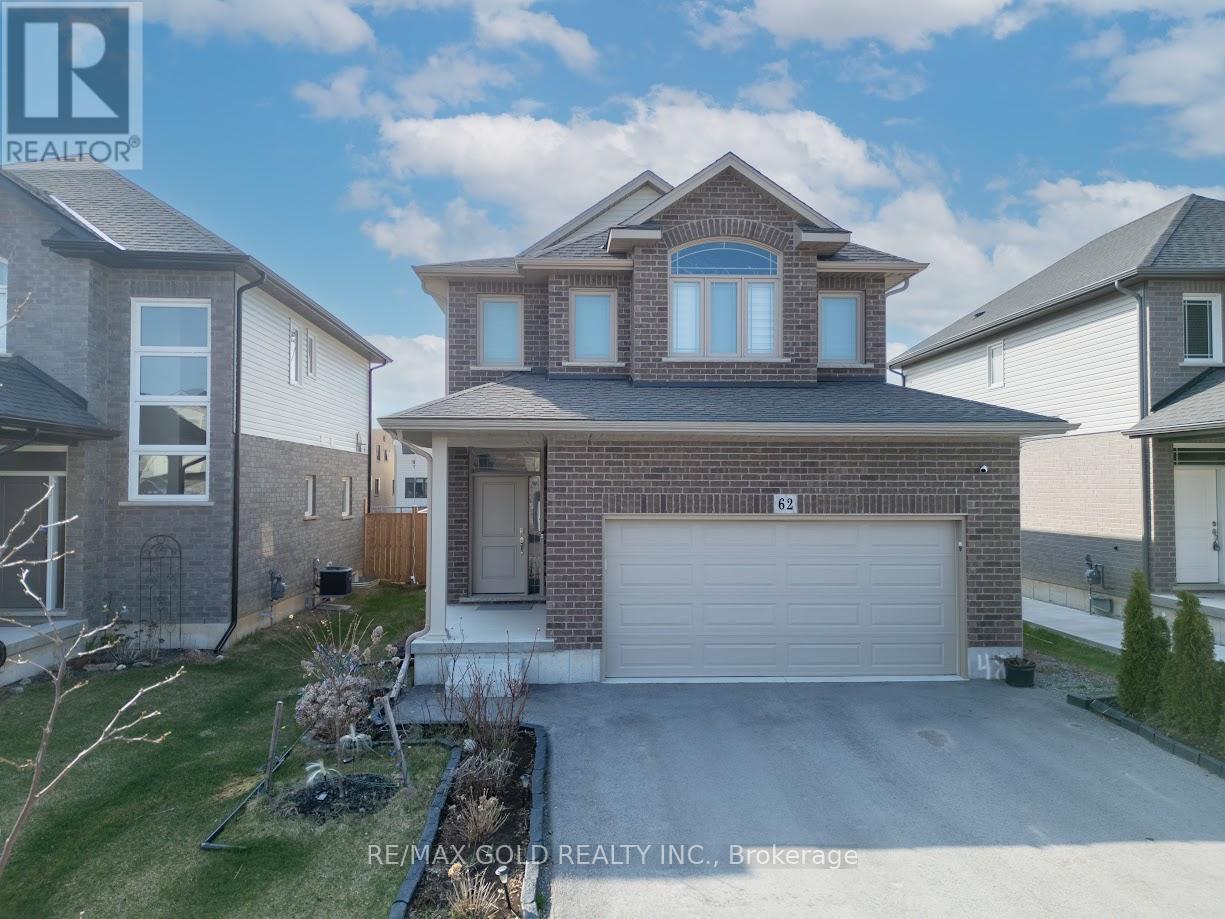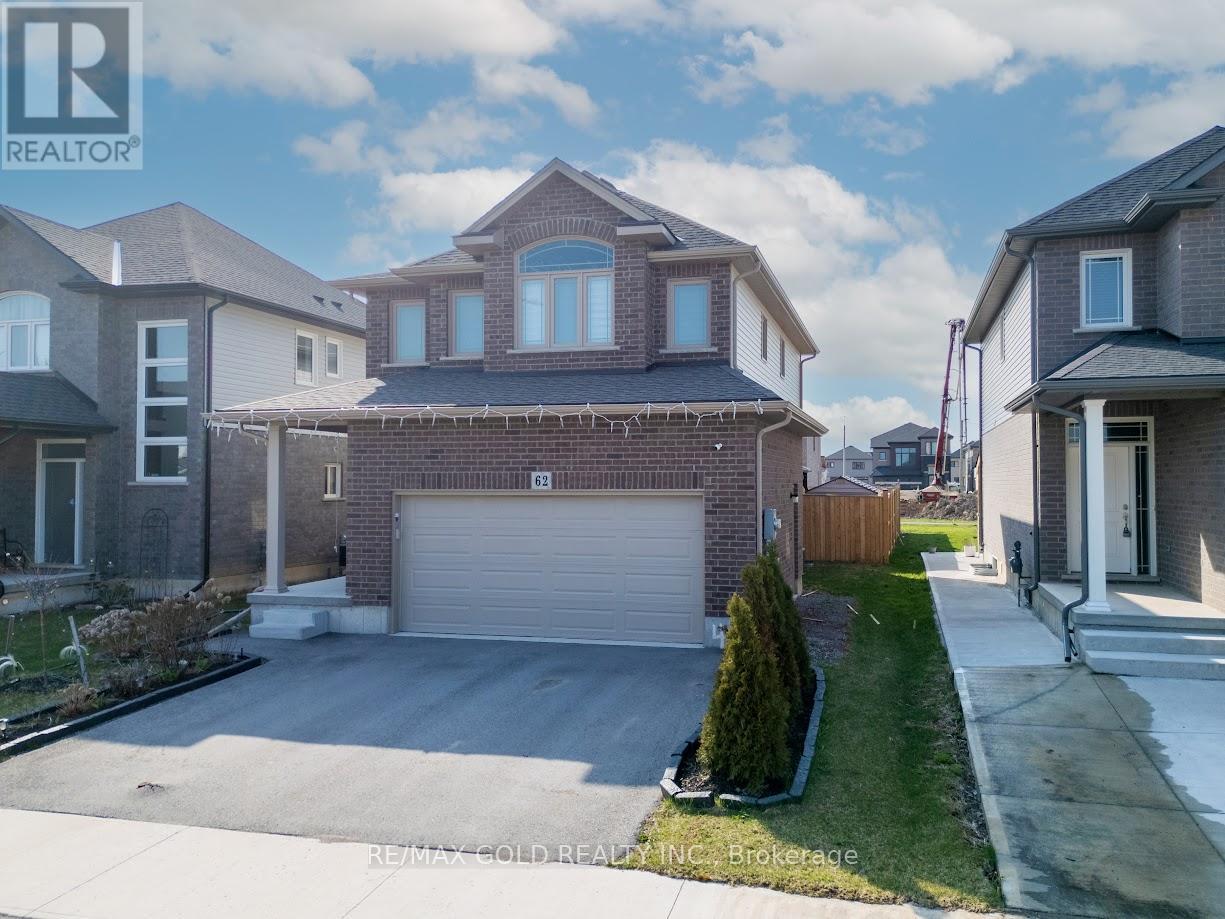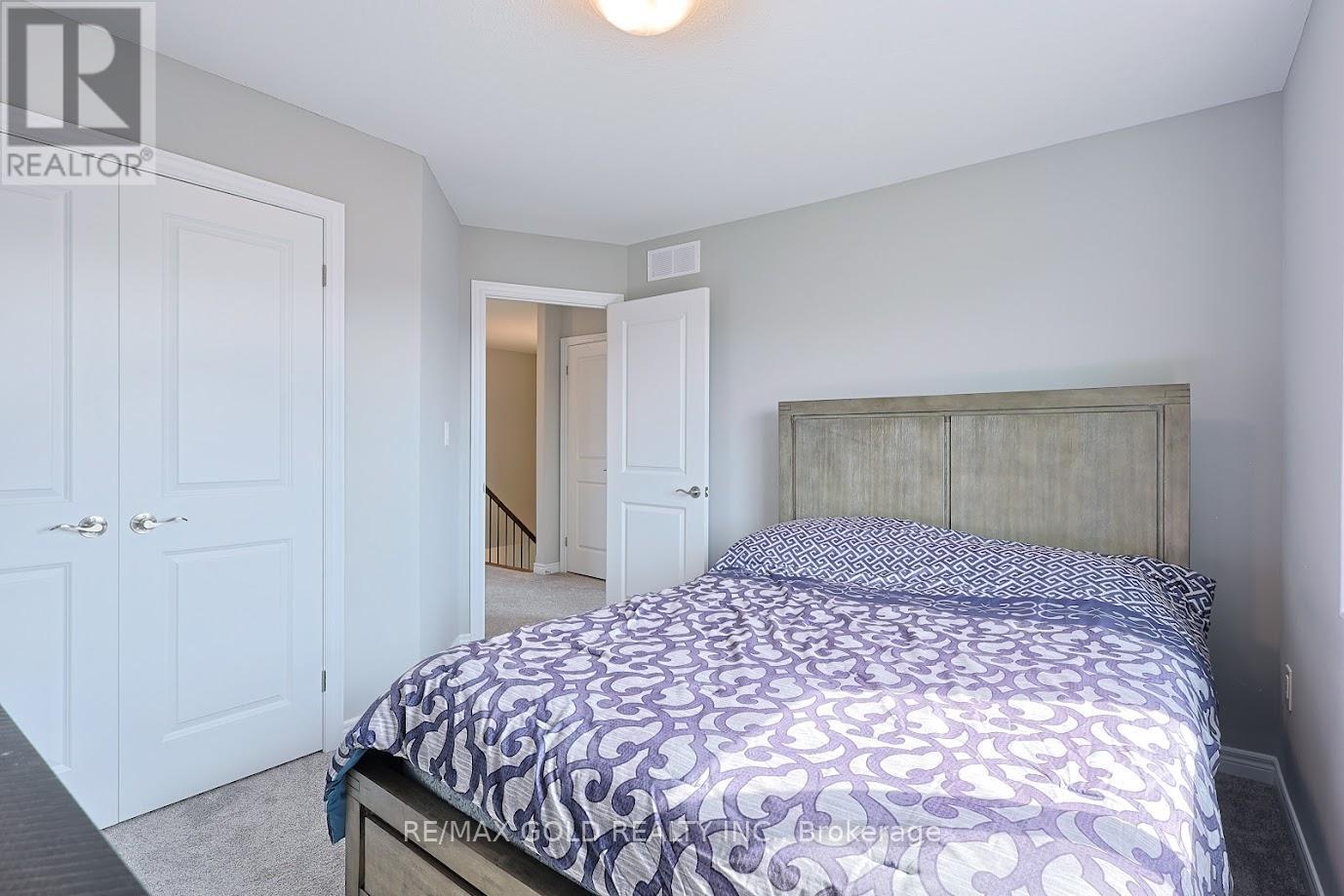62 Spring Crest Way Thorold, Ontario L2V 0J8
$839,000
Welcome to 62 Spring Crest Way a beautifully appointed home located in the vibrant and growing community of Thorold. This stunning property offers 4 spacious bedrooms, 3.5 bathrooms, and a fully finished walkout basement, perfect for families or those seeking multigenerational living. The main floor features an open-concept layout ideal for entertaining, with a modern eat-in kitchen boasting quartz countertops, a dedicated dining area, and a bright, inviting living room. A convenient 2-piece powder room completes the main level. Upstairs, the primary suite impresses with a walk-in closet and a 4-piece ensuite featuring a sleek glass shower. Two additional generous bedrooms, a full 4-piece bath, and bedroom-level laundry add comfort and practicality. The walkout basement offers a separate entrance, a large living area, fourth bedroom, and another 4-piece bathroom, providing flexible living options or potential for an in-law suite. Enjoy outdoor living with a fully fenced backyard, no immediate rear neighbors, and direct access to a scenic walkway perfect for peaceful strolls and enjoying nature. Additional highlights include a double car garage and a prime location just minutes from the QEW, Brock University, and Niagara Falls. (id:61852)
Open House
This property has open houses!
2:00 pm
Ends at:4:00 pm
Property Details
| MLS® Number | X12117494 |
| Property Type | Single Family |
| AmenitiesNearBy | Park |
| ParkingSpaceTotal | 4 |
| Structure | Deck |
Building
| BathroomTotal | 4 |
| BedroomsAboveGround | 3 |
| BedroomsBelowGround | 1 |
| BedroomsTotal | 4 |
| Age | 0 To 5 Years |
| Appliances | Water Heater, Dishwasher, Dryer, Stove, Washer, Refrigerator |
| BasementFeatures | Separate Entrance |
| BasementType | Full |
| ConstructionStyleAttachment | Detached |
| CoolingType | Central Air Conditioning |
| ExteriorFinish | Brick |
| HalfBathTotal | 1 |
| HeatingFuel | Natural Gas |
| HeatingType | Forced Air |
| StoriesTotal | 2 |
| SizeInterior | 1500 - 2000 Sqft |
| Type | House |
| UtilityWater | Municipal Water |
Parking
| Attached Garage | |
| Garage |
Land
| Acreage | No |
| FenceType | Fully Fenced |
| LandAmenities | Park |
| Sewer | Sanitary Sewer |
| SizeDepth | 107 Ft ,9 In |
| SizeFrontage | 40 Ft |
| SizeIrregular | 40 X 107.8 Ft |
| SizeTotalText | 40 X 107.8 Ft |
| ZoningDescription | Rm-r1b(h) |
Rooms
| Level | Type | Length | Width | Dimensions |
|---|---|---|---|---|
| Second Level | Primary Bedroom | 5.28 m | 3.35 m | 5.28 m x 3.35 m |
| Second Level | Bathroom | Measurements not available | ||
| Second Level | Laundry Room | Measurements not available | ||
| Second Level | Bedroom 2 | 3.51 m | 3.05 m | 3.51 m x 3.05 m |
| Second Level | Bedroom 3 | 3.35 m | 3.05 m | 3.35 m x 3.05 m |
| Basement | Bathroom | 1.71 m | 2.78 m | 1.71 m x 2.78 m |
| Basement | Living Room | 4.54 m | 3.46 m | 4.54 m x 3.46 m |
| Basement | Bedroom | 2.96 m | 3.22 m | 2.96 m x 3.22 m |
| Basement | Bathroom | 1.77 m | 2.84 m | 1.77 m x 2.84 m |
| Main Level | Living Room | 4.63 m | 3.48 m | 4.63 m x 3.48 m |
| Main Level | Dining Room | 2.26 m | 2.83 m | 2.26 m x 2.83 m |
| Main Level | Kitchen | 2.26 m | 2.99 m | 2.26 m x 2.99 m |
| Main Level | Bathroom | 1.68 m | 1.31 m | 1.68 m x 1.31 m |
https://www.realtor.ca/real-estate/28245448/62-spring-crest-way-thorold
Interested?
Contact us for more information
Bineesh Baby
Salesperson
5865 Mclaughlin Rd #6a
Mississauga, Ontario L5R 1B8


















































