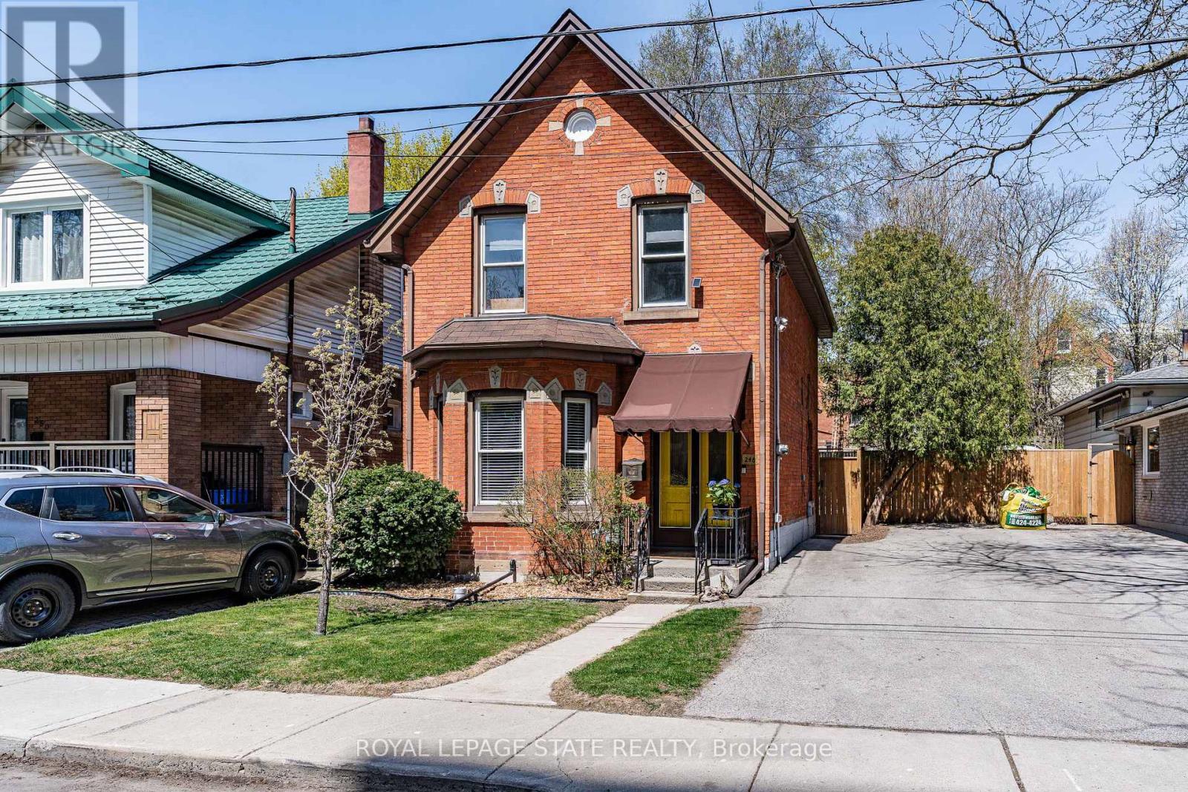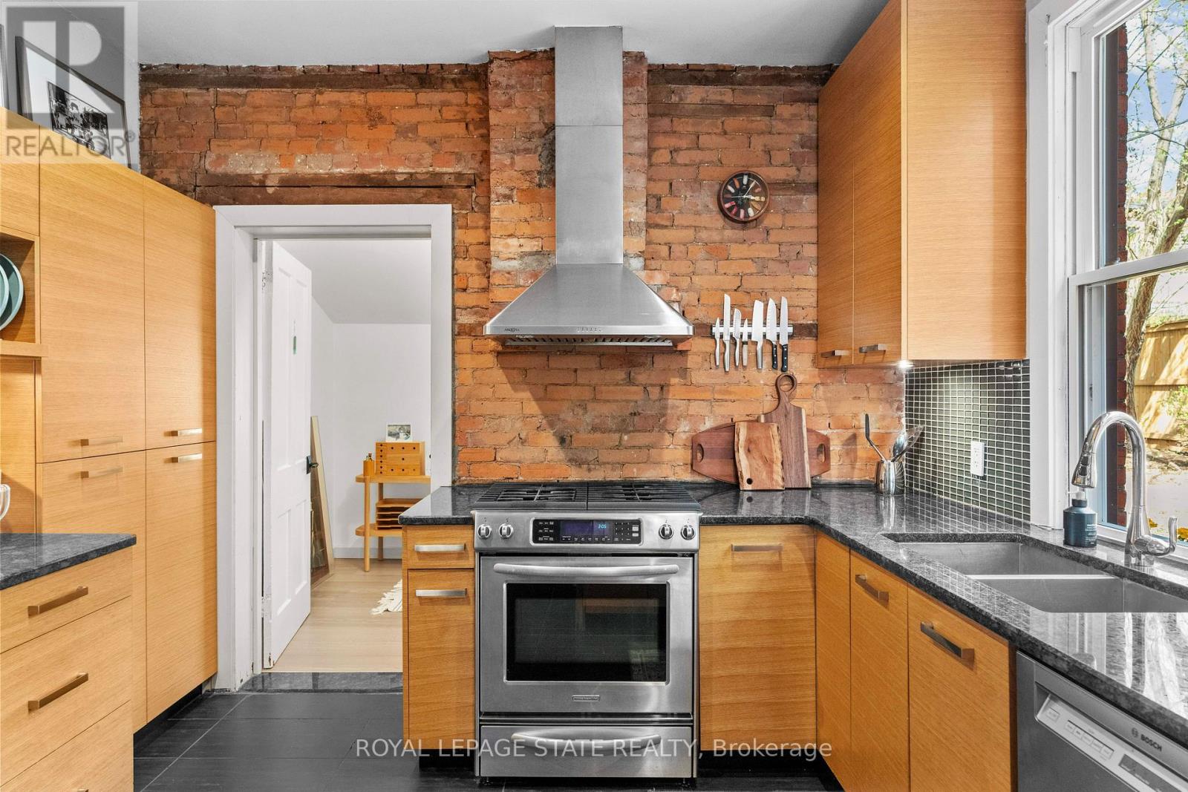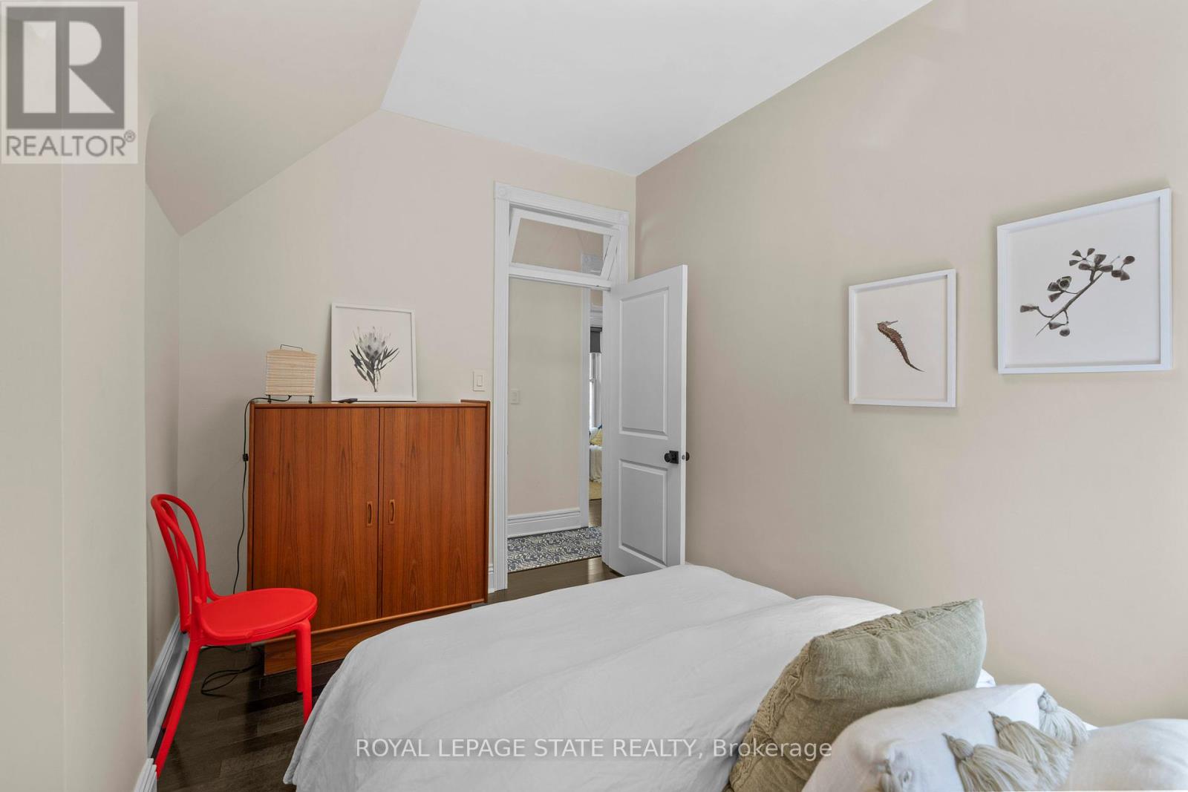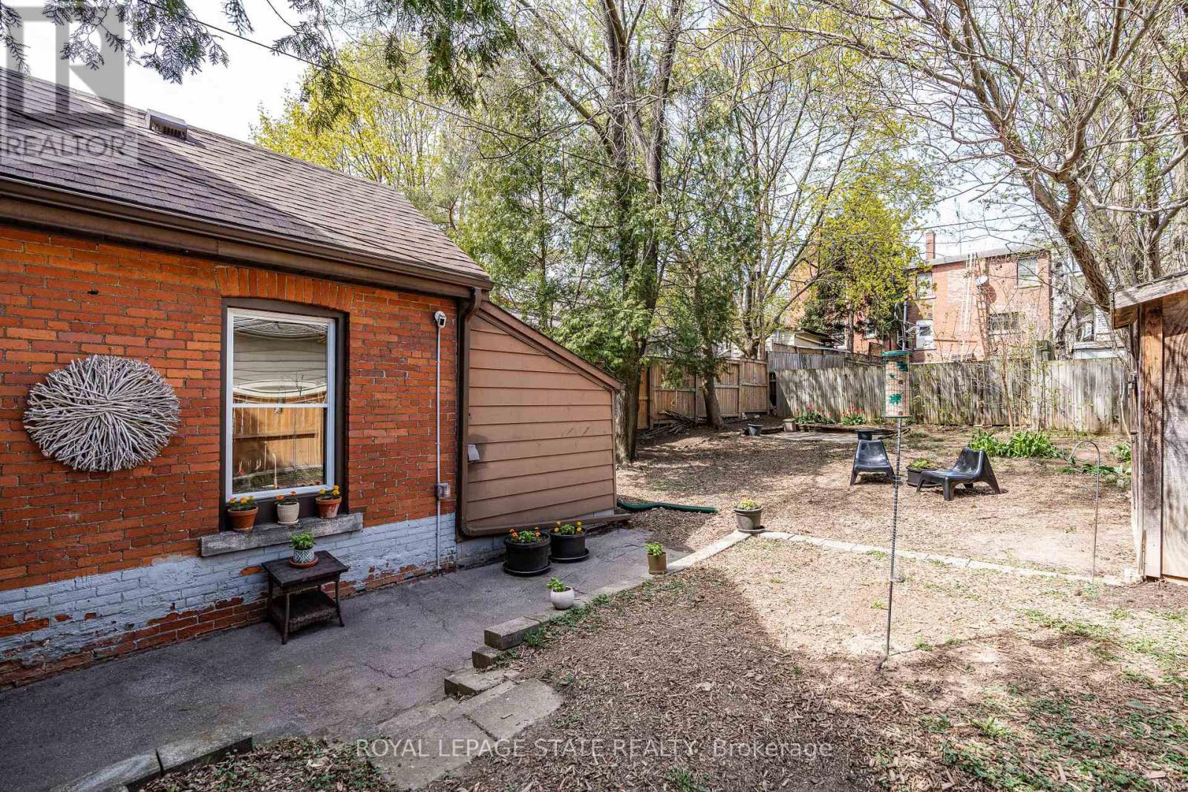248 Bold Street Hamilton, Ontario L8P 1V8
$869,900
Circa 1885, this stunning 1,370 sq ft residence blends timeless Victorian charm with thoughtful modern updates in Hamilton's coveted Kirkendall neighbourhood. This solid brick 2-storey home features 3 bedrooms, 1.5 bathrooms, and a versatile, family-friendly layout enriched by beautiful hardwood floors, soaring 9ft ceilings, and exquisite crown moulding throughout. An exquisitely well-maintained & refined home. Step into the front vestibule featuring classic double doors with glass inserts into a spacious tiled front hall, opening into a bright, expansive living room anchored by a striking ornamental fireplace. The living area flows into a generous dining room, with original pocket doors allowing flexible use of space. The modern kitchen boasts stainless steel appliances, pot lighting, exposed brick, and ample workspace, and connects to a convenient main-floor laundry room; a rare find. A stylish 2-piece powder room (painted 2025) completes the main level. Upstairs, three well-sized bedrooms offer original character and natural light, complemented by a refreshed 4-piece bath. The adaptable layout suits a home office, guest room, or growing family. Set on a 33.5ft x 100ft lot, the private backyard is perfect for gardening or entertaining. An asphalt driveway fits three compact cars; an urban luxury. Updates include: roof shingles (2018), fresh paint on front doors & hall, bedrooms, and 2nd floor bath (2023), refurbished stairs with new post, spindles & handrail (2023), added supports to dining room floor (2023), stair carpet runner (2024) & more. This location is a walkers paradise. Steps to Locke Streets vibrant cafes & boutiques for daily errands. Just a 15-min walk to Hamilton GO Centre, and near city buses for quick access to McMaster, St. Joes, downtown & more. Close to the Bruce Trail, lovely parks and highly sought after schools. 248 Bold Street offers the best of heritage charm & modern convenience in one of Hamiltons most desirable, walkable communities. (id:61852)
Property Details
| MLS® Number | X12117384 |
| Property Type | Single Family |
| Neigbourhood | Kirkendall North |
| Community Name | Kirkendall |
| AmenitiesNearBy | Schools, Public Transit, Place Of Worship, Park, Hospital |
| EquipmentType | Water Heater |
| Features | Sump Pump |
| ParkingSpaceTotal | 3 |
| RentalEquipmentType | Water Heater |
Building
| BathroomTotal | 2 |
| BedroomsAboveGround | 3 |
| BedroomsTotal | 3 |
| Age | 100+ Years |
| Amenities | Fireplace(s) |
| Appliances | Water Meter, Blinds, Dishwasher, Dryer, Hood Fan, Stove, Washer, Window Coverings, Refrigerator |
| BasementDevelopment | Unfinished |
| BasementType | Partial (unfinished) |
| ConstructionStyleAttachment | Detached |
| CoolingType | Central Air Conditioning |
| ExteriorFinish | Brick, Vinyl Siding |
| FireProtection | Alarm System |
| FireplacePresent | Yes |
| FireplaceTotal | 1 |
| FoundationType | Stone |
| HalfBathTotal | 1 |
| HeatingFuel | Natural Gas |
| HeatingType | Forced Air |
| StoriesTotal | 2 |
| SizeInterior | 1100 - 1500 Sqft |
| Type | House |
| UtilityWater | Municipal Water |
Parking
| No Garage |
Land
| Acreage | No |
| LandAmenities | Schools, Public Transit, Place Of Worship, Park, Hospital |
| Sewer | Sanitary Sewer |
| SizeDepth | 100 Ft |
| SizeFrontage | 33 Ft ,6 In |
| SizeIrregular | 33.5 X 100 Ft |
| SizeTotalText | 33.5 X 100 Ft |
Rooms
| Level | Type | Length | Width | Dimensions |
|---|---|---|---|---|
| Second Level | Primary Bedroom | 3.62 m | 2.74 m | 3.62 m x 2.74 m |
| Second Level | Bedroom | 3.62 m | 2.7 m | 3.62 m x 2.7 m |
| Second Level | Bedroom | 2.52 m | 2.43 m | 2.52 m x 2.43 m |
| Second Level | Bathroom | 2.43 m | 2.36 m | 2.43 m x 2.36 m |
| Main Level | Foyer | Measurements not available | ||
| Main Level | Living Room | 4.57 m | 3.78 m | 4.57 m x 3.78 m |
| Main Level | Dining Room | 4.5 m | 3.6 m | 4.5 m x 3.6 m |
| Main Level | Kitchen | 4.38 m | 3.44 m | 4.38 m x 3.44 m |
| Main Level | Laundry Room | 3.59 m | 2.27 m | 3.59 m x 2.27 m |
| Main Level | Bathroom | 2.22 m | 0.9 m | 2.22 m x 0.9 m |
https://www.realtor.ca/real-estate/28245196/248-bold-street-hamilton-kirkendall-kirkendall
Interested?
Contact us for more information
Luke O'reilly
Broker
1122 Wilson St West #200
Ancaster, Ontario L9G 3K9
















































