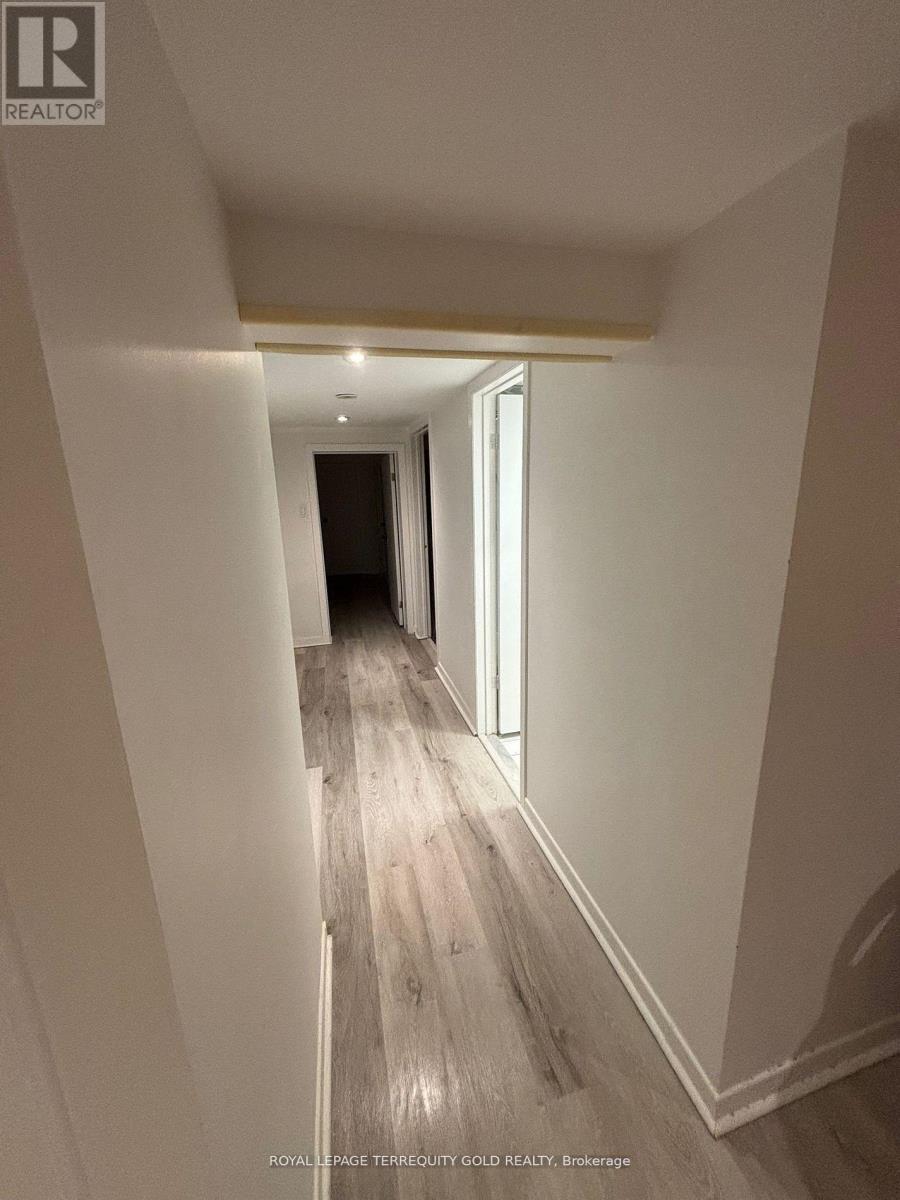Lower - 79 Marmot Street Toronto, Ontario M4S 2T4
$1,800 Monthly
Discover this freshly renovated lower-level rental unit, featuring brand-new flooring and a fresh coat of paint. The unit includes a private entrance and an ensuite laundry for your convenience. The spacious 4-piece washroom adds to the comfort of this home. Tenants are responsible for 30% of utilities. Located within walking distance to the vibrant Mount Pleasant area, you'll have easy access to its numerous shops, restaurants, and attractions. Don't miss the opportunity to make this charming space your new home! **EXTRAS** Comes with a Couch and a One Seater Chair if interested. (id:61852)
Property Details
| MLS® Number | C12117438 |
| Property Type | Single Family |
| Neigbourhood | Mount Pleasant East |
| Community Name | Mount Pleasant East |
| AmenitiesNearBy | Schools |
| CommunityFeatures | School Bus |
| Features | Carpet Free |
Building
| BathroomTotal | 1 |
| BedroomsAboveGround | 1 |
| BedroomsTotal | 1 |
| BasementFeatures | Apartment In Basement |
| BasementType | N/a |
| CoolingType | Central Air Conditioning |
| ExteriorFinish | Brick |
| FireplacePresent | Yes |
| FoundationType | Concrete |
| HeatingFuel | Natural Gas |
| HeatingType | Forced Air |
| StoriesTotal | 2 |
| SizeInterior | 700 - 1100 Sqft |
| Type | Other |
| UtilityWater | Municipal Water |
Parking
| No Garage |
Land
| Acreage | No |
| LandAmenities | Schools |
| Sewer | Sanitary Sewer |
| SizeIrregular | . |
| SizeTotalText | . |
Rooms
| Level | Type | Length | Width | Dimensions |
|---|---|---|---|---|
| Basement | Living Room | 6.17 m | 5.7 m | 6.17 m x 5.7 m |
| Basement | Kitchen | 2.9 m | 2.46 m | 2.9 m x 2.46 m |
| Basement | Bedroom | 3.86 m | 3.17 m | 3.86 m x 3.17 m |
| Basement | Bathroom | 1.5 m | 2.4 m | 1.5 m x 2.4 m |
Utilities
| Sewer | Available |
Interested?
Contact us for more information
James Shuqom
Broker of Record
293 Eglinton Avenue East
Toronto, Ontario M4P 1L3












