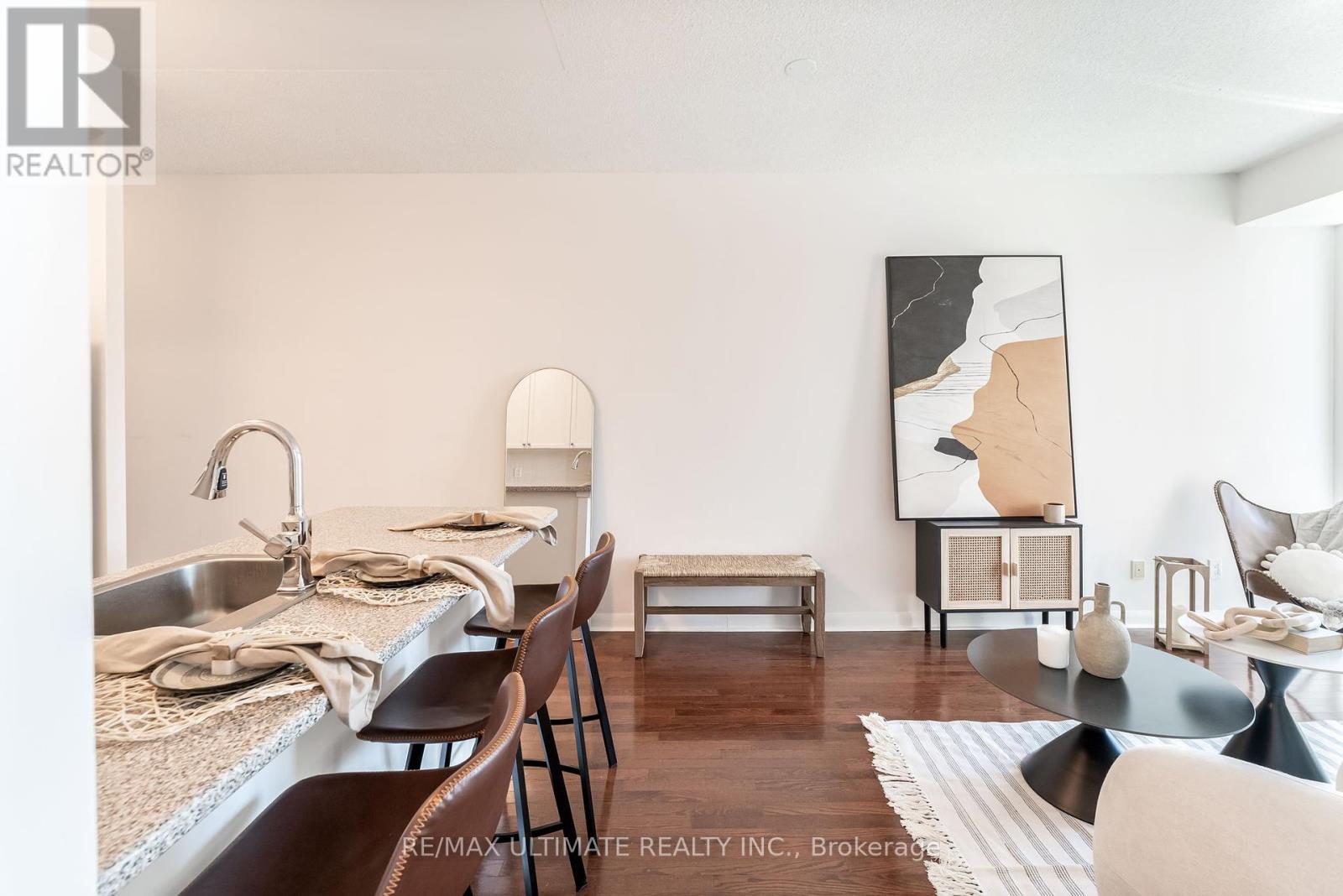205 - 235 Sherway Gardens Road Toronto, Ontario M9C 0A2
$489,000Maintenance, Heat, Water, Common Area Maintenance, Insurance, Parking
$534 Monthly
Maintenance, Heat, Water, Common Area Maintenance, Insurance, Parking
$534 MonthlyEnjoy Living In This Beautifully Laid Out 580 Sq Ft And 9ft Ceiling Condo In Etobicoke Most Sought-After Area And Condo, One Sherway Condominiums. Unlike Most, This Condo Unit Offers A Functional Floor Plan, Allowing Space For A Full Sized Kitchen Space Separate From Living Area. Say Goodbye To Clutter-This One-Bedroom Comes Packed With Storage Space, 2 Closets In The Bedroom, An Extra Large Foyer Closet, A Large Laundry Closet And Storage Locker! Facing West, You Have Unobstructed Views Offering Lots of Sunlight Into Your Unit. Unlike Most Units In The Building, This Condo Boasts Soaring 9-foot Ceilings For An Added Sense Of Space. Situated In A Prestigious Neighbourhood, Steps Away From The Highly Sophisticated Sherway Gardens Mall, Transit And 400 Series Highway Access, This Condo Promises A Lifestyle of Convenience And Modern Luxury. This Is Your Opportunity To Secure A Stunning Condo With OUTSTANDING VALUE! (id:61852)
Property Details
| MLS® Number | W12117436 |
| Property Type | Single Family |
| Neigbourhood | Etobicoke City Centre |
| Community Name | Islington-City Centre West |
| AmenitiesNearBy | Public Transit, Schools |
| CommunityFeatures | Pet Restrictions, School Bus |
| Features | Balcony |
| ParkingSpaceTotal | 1 |
| Structure | Playground |
Building
| BathroomTotal | 1 |
| BedroomsAboveGround | 1 |
| BedroomsTotal | 1 |
| Amenities | Security/concierge, Exercise Centre, Party Room, Storage - Locker |
| CoolingType | Central Air Conditioning |
| ExteriorFinish | Concrete |
| HeatingFuel | Natural Gas |
| HeatingType | Forced Air |
| SizeInterior | 500 - 599 Sqft |
| Type | Apartment |
Parking
| Underground | |
| Garage |
Land
| Acreage | No |
| LandAmenities | Public Transit, Schools |
Rooms
| Level | Type | Length | Width | Dimensions |
|---|---|---|---|---|
| Flat | Living Room | 4.52 m | 3.04 m | 4.52 m x 3.04 m |
| Flat | Kitchen | 2.25 m | 2.59 m | 2.25 m x 2.59 m |
| Flat | Bedroom | 2.56 m | 4.63 m | 2.56 m x 4.63 m |
Interested?
Contact us for more information
Christianne Tabayoyong
Salesperson
1739 Bayview Ave.
Toronto, Ontario M4G 3C1

















