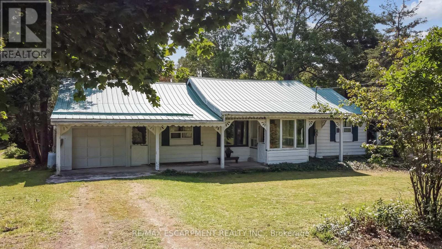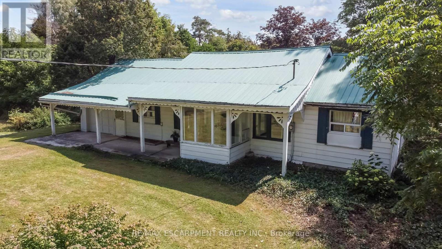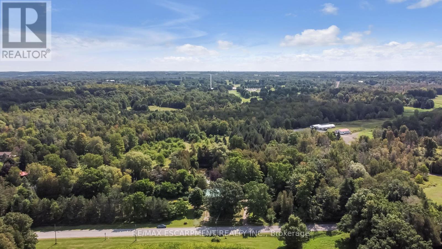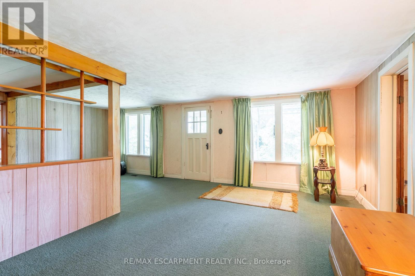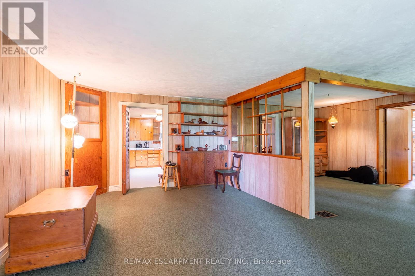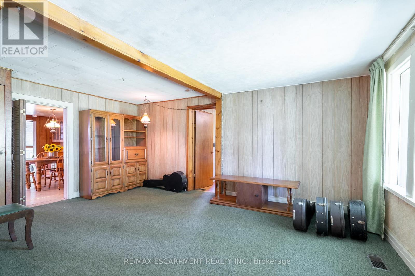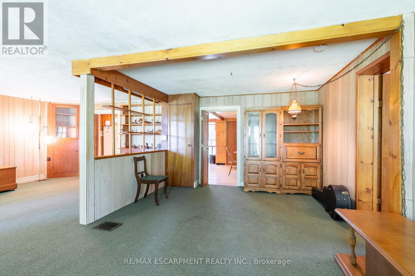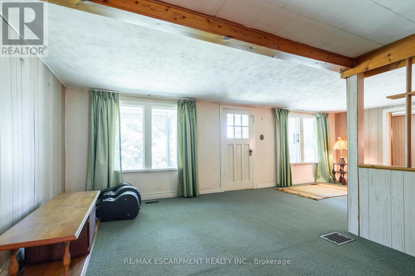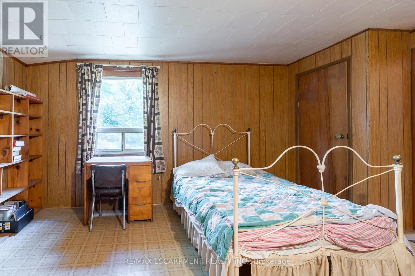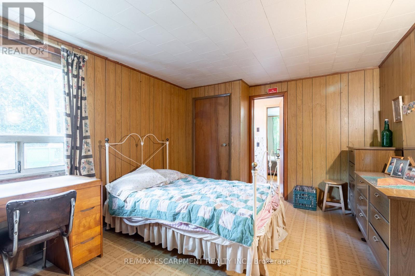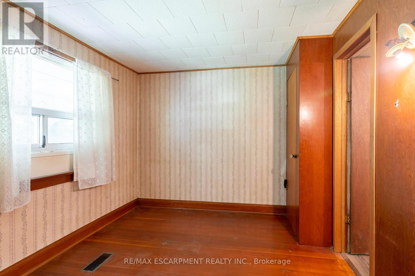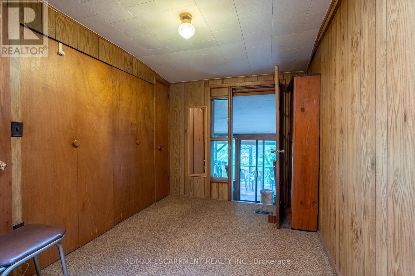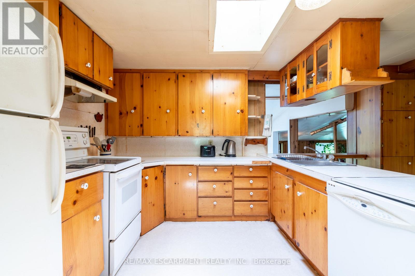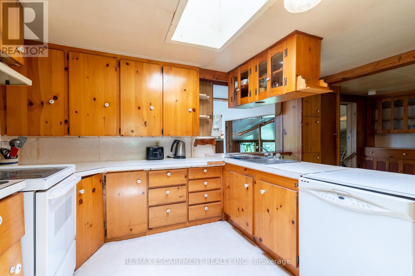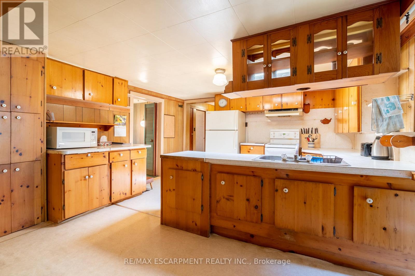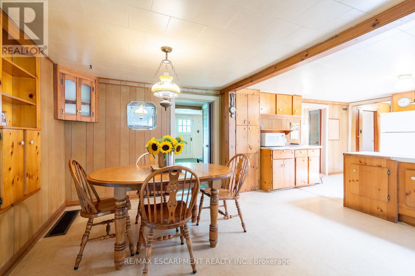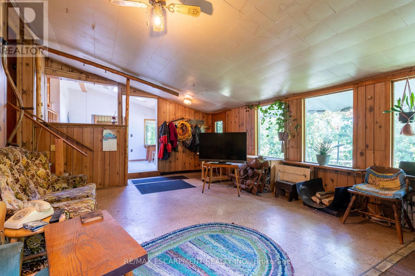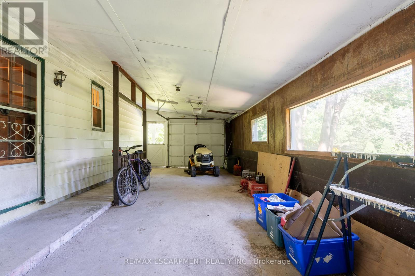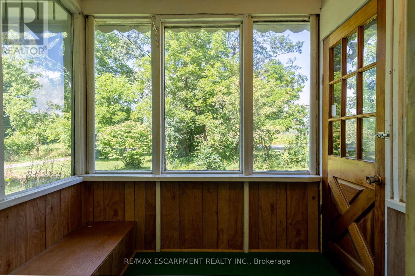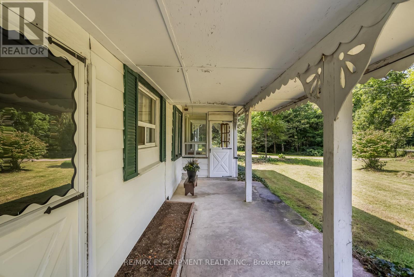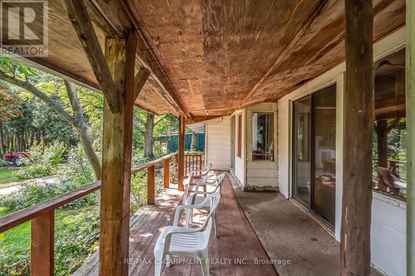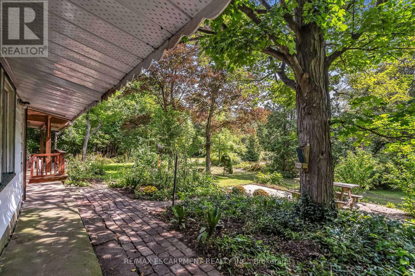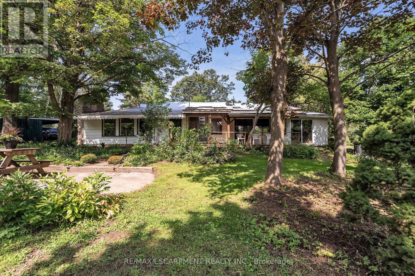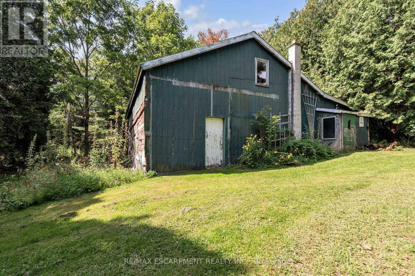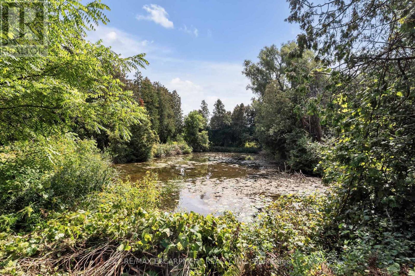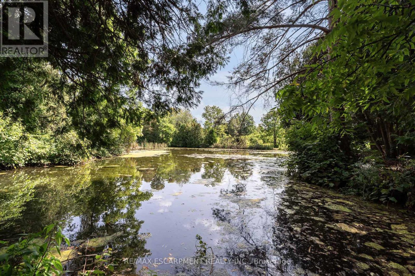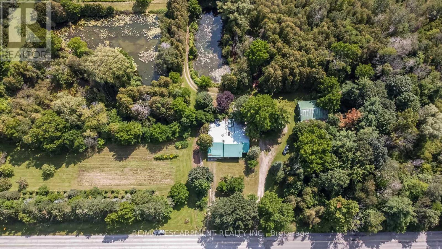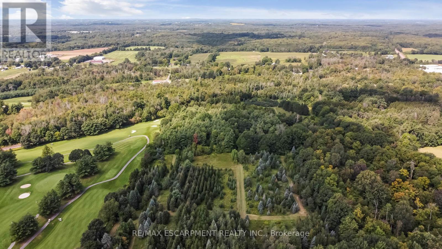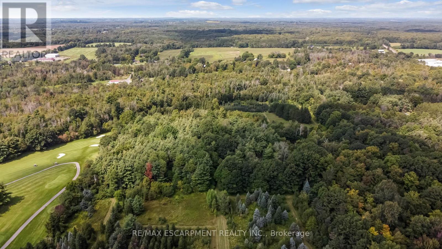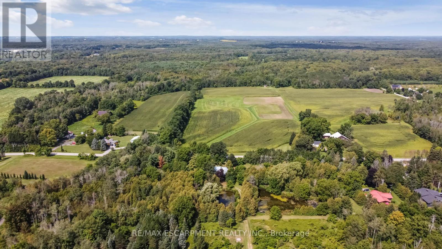530 10th Concession Road E Hamilton, Ontario L0R 1H3
$1,450,000
Create the estate of your dreams! This property is an exceptional opportunity to own a scenic 46-acre property just moments from the charming village of Carlisle. This cherished family-owned land has been passed down through generations and offers the perfect canvas for your dream estate. The property includes an original farmhouse and barn - both offered in as-is condition - ideal for restoration or as a foundation for something entirely new. Nature lovers will appreciate the two large, spring-fed ponds, gently rolling terrain, and a network of peaceful walking trails that meander through the landscape. A picturesque former Christmas tree farm adds to the property's character and seasonal beauty, making this a truly unique rural retreat with endless potential. Whether you're envisioning a private country residence, a hobby farm, or simply a tranquil getaway, this rare offering invites you to bring your vision to life. (id:61852)
Property Details
| MLS® Number | X12117434 |
| Property Type | Single Family |
| Neigbourhood | East Mountain Area |
| Community Name | Rural Flamborough |
| EquipmentType | None |
| Features | Wooded Area, Irregular Lot Size, Conservation/green Belt |
| ParkingSpaceTotal | 7 |
| RentalEquipmentType | None |
| Structure | Deck, Porch, Barn |
Building
| BathroomTotal | 2 |
| BedroomsAboveGround | 3 |
| BedroomsTotal | 3 |
| Age | 100+ Years |
| ArchitecturalStyle | Bungalow |
| BasementDevelopment | Unfinished |
| BasementType | Partial (unfinished) |
| ConstructionStyleAttachment | Detached |
| CoolingType | Central Air Conditioning |
| FoundationType | Stone |
| HalfBathTotal | 1 |
| HeatingFuel | Electric |
| HeatingType | Baseboard Heaters |
| StoriesTotal | 1 |
| SizeInterior | 2000 - 2500 Sqft |
| Type | House |
| UtilityWater | Drilled Well |
Parking
| Attached Garage | |
| Garage |
Land
| Acreage | Yes |
| Sewer | Septic System |
| SizeDepth | 2727 Ft ,9 In |
| SizeFrontage | 614 Ft ,10 In |
| SizeIrregular | 614.9 X 2727.8 Ft |
| SizeTotalText | 614.9 X 2727.8 Ft|25 - 50 Acres |
| ZoningDescription | A2, P7, P8 |
Rooms
| Level | Type | Length | Width | Dimensions |
|---|---|---|---|---|
| Basement | Utility Room | 9.35 m | 7.06 m | 9.35 m x 7.06 m |
| Basement | Other | 4.55 m | 3.35 m | 4.55 m x 3.35 m |
| Basement | Other | 3.84 m | 1.32 m | 3.84 m x 1.32 m |
| Main Level | Sunroom | 1.88 m | 1.93 m | 1.88 m x 1.93 m |
| Main Level | Bedroom | 2.79 m | 3.02 m | 2.79 m x 3.02 m |
| Main Level | Bathroom | 2.44 m | 2.97 m | 2.44 m x 2.97 m |
| Main Level | Laundry Room | 2.72 m | 3.76 m | 2.72 m x 3.76 m |
| Main Level | Living Room | 5.26 m | 7.11 m | 5.26 m x 7.11 m |
| Main Level | Dining Room | 2.57 m | 3.48 m | 2.57 m x 3.48 m |
| Main Level | Kitchen | 4.19 m | 3.96 m | 4.19 m x 3.96 m |
| Main Level | Eating Area | 4.19 m | 3.12 m | 4.19 m x 3.12 m |
| Main Level | Family Room | 4.57 m | 7.37 m | 4.57 m x 7.37 m |
| Main Level | Den | 3.56 m | 3.02 m | 3.56 m x 3.02 m |
| Main Level | Primary Bedroom | 4.67 m | 3.28 m | 4.67 m x 3.28 m |
| Main Level | Bedroom | 3.94 m | 3.28 m | 3.94 m x 3.28 m |
| Main Level | Bathroom | 1.22 m | 2.03 m | 1.22 m x 2.03 m |
https://www.realtor.ca/real-estate/28245442/530-10th-concession-road-e-hamilton-rural-flamborough
Interested?
Contact us for more information
Vickie Cooper
Salesperson
1470 Centre Rd Unit 2a
Carlisle, Ontario L0R 1H2
