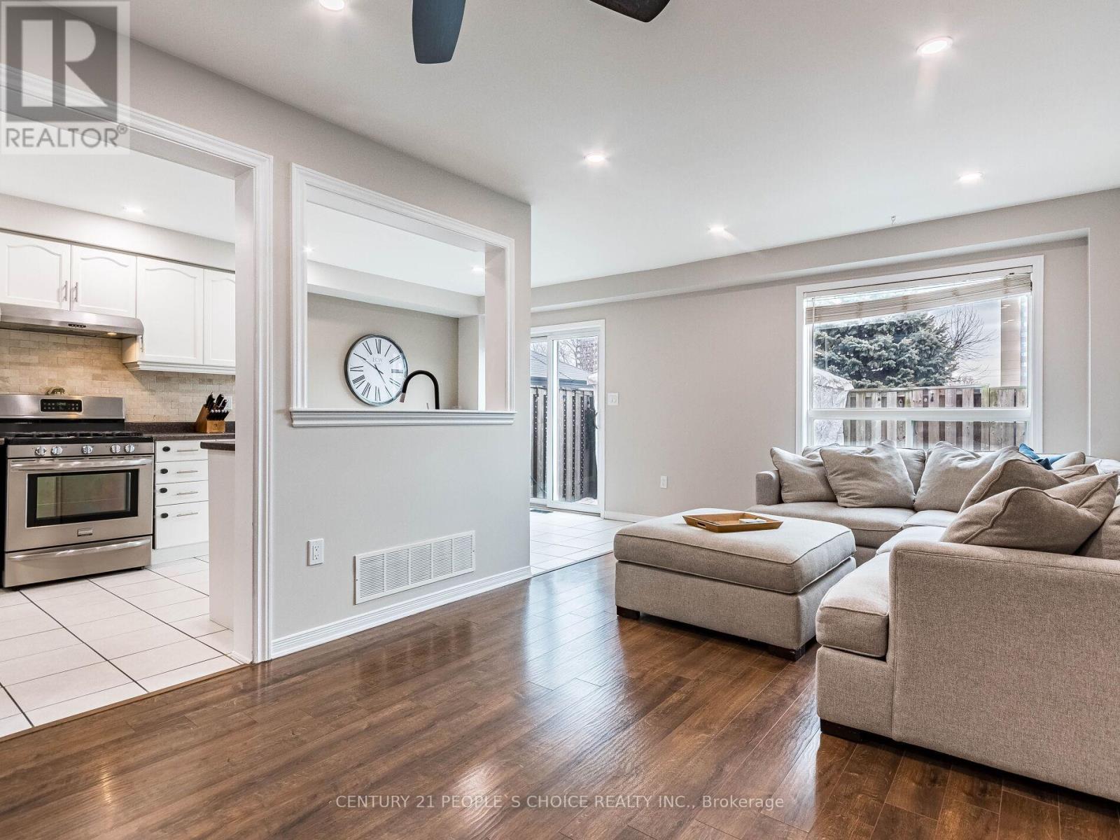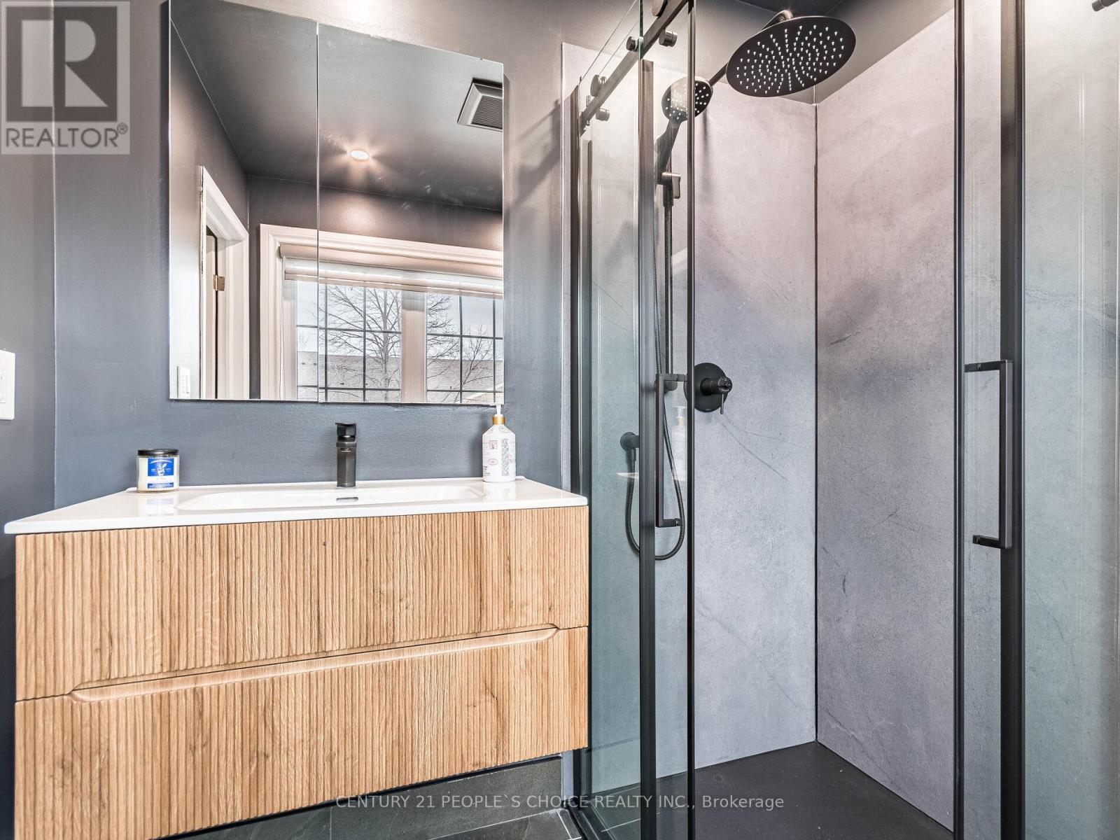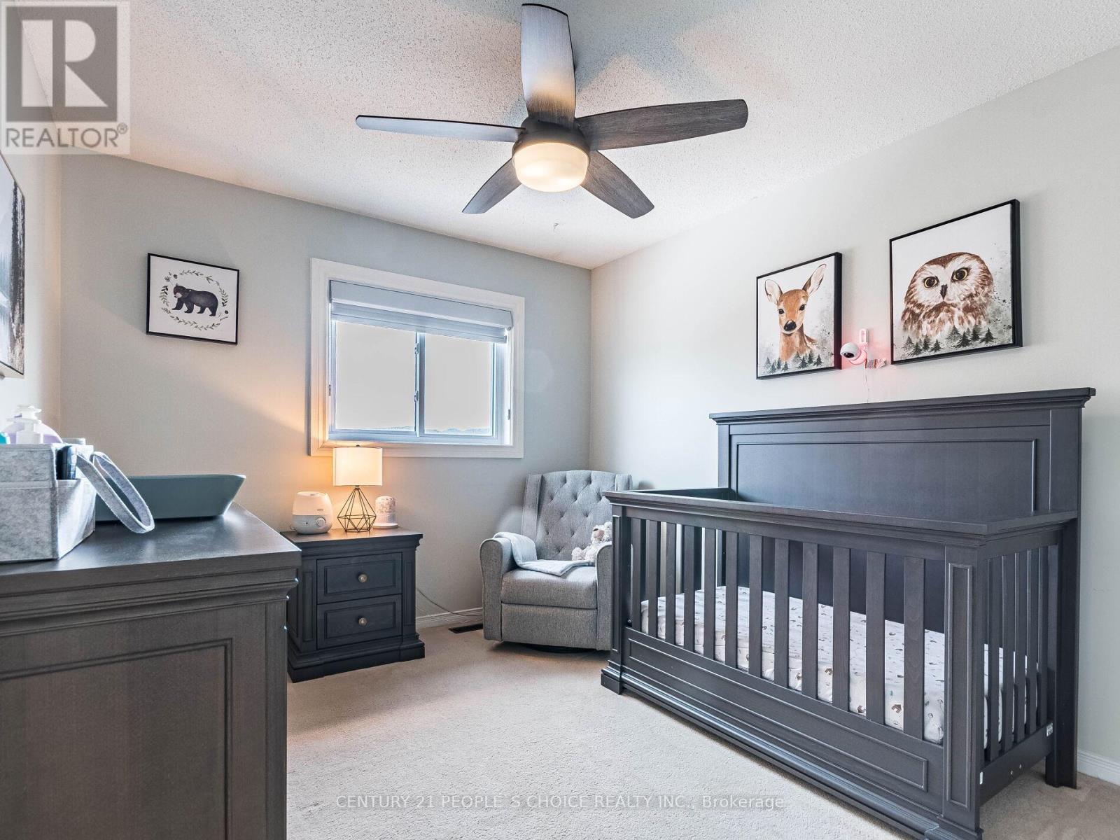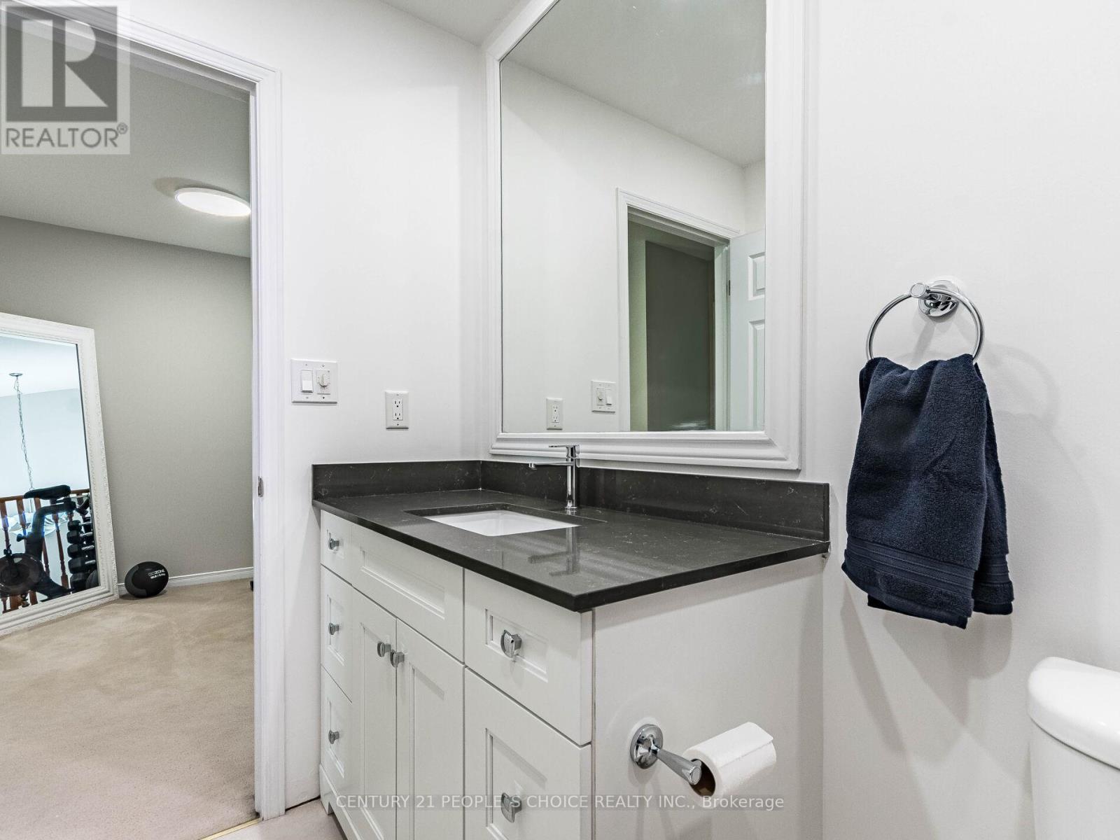79 - 485 Green Road Hamilton, Ontario L8E 6A8
$669,000Maintenance, Common Area Maintenance, Insurance, Parking
$436.09 Monthly
Maintenance, Common Area Maintenance, Insurance, Parking
$436.09 MonthlyAbsolute SHOWSTOPPER!! Welcome to this stunning townhome near Lakeside Walking Trails. This immaculate 3-bedroom, 2.5-bathroom home is perfect for families seeking comfort, convenience, and tranquility in a quiet neighborhood. Recent upgrades include new washrooms (2025), freshly painted (2025), pot lights, new windows (2024), California Closets for extra space, New Window Blinds, Gas line for BBQ. The spacious Rec room in the basement provides a versatile space for a family lounge or kids' play area and also an extra bedroom in the basement. This home offers unmatched convenience with direct access to QEW, Located Near Lakeside Walking Trails, near to Local Amenities, and This move-in-ready Townhouse is a rare opportunity in a highly sought-after community. Don't miss out, book your showing today! (id:61852)
Property Details
| MLS® Number | X12117474 |
| Property Type | Single Family |
| Neigbourhood | Eastdale |
| Community Name | Stoney Creek |
| AmenitiesNearBy | Park |
| CommunityFeatures | Pet Restrictions |
| ParkingSpaceTotal | 2 |
| ViewType | View |
Building
| BathroomTotal | 3 |
| BedroomsAboveGround | 3 |
| BedroomsTotal | 3 |
| Appliances | Dryer, Stove, Washer, Window Coverings, Refrigerator |
| BasementDevelopment | Partially Finished |
| BasementType | N/a (partially Finished) |
| CoolingType | Central Air Conditioning |
| ExteriorFinish | Brick, Vinyl Siding |
| FlooringType | Laminate, Ceramic, Carpeted |
| HalfBathTotal | 1 |
| HeatingFuel | Natural Gas |
| HeatingType | Forced Air |
| StoriesTotal | 2 |
| SizeInterior | 1200 - 1399 Sqft |
| Type | Row / Townhouse |
Parking
| Garage |
Land
| Acreage | No |
| FenceType | Fenced Yard |
| LandAmenities | Park |
Rooms
| Level | Type | Length | Width | Dimensions |
|---|---|---|---|---|
| Second Level | Primary Bedroom | 3.75 m | 4.87 m | 3.75 m x 4.87 m |
| Second Level | Bedroom 2 | 3 m | 3.3 m | 3 m x 3.3 m |
| Second Level | Bedroom 3 | 2.84 m | 3.73 m | 2.84 m x 3.73 m |
| Second Level | Den | 2.44 m | 2.44 m | 2.44 m x 2.44 m |
| Basement | Laundry Room | Measurements not available | ||
| Basement | Recreational, Games Room | 6.4 m | 2.54 m | 6.4 m x 2.54 m |
| Basement | Bedroom | 2.62 m | 3.1 m | 2.62 m x 3.1 m |
| Ground Level | Living Room | 6.4 m | 3.05 m | 6.4 m x 3.05 m |
| Ground Level | Dining Room | 2.9 m | 2.18 m | 2.9 m x 2.18 m |
| Ground Level | Kitchen | 3.43 m | 2.74 m | 3.43 m x 2.74 m |
https://www.realtor.ca/real-estate/28245447/79-485-green-road-hamilton-stoney-creek-stoney-creek
Interested?
Contact us for more information
Kapil Dev
Salesperson
1780 Albion Road Unit 2 & 3
Toronto, Ontario M9V 1C1














































