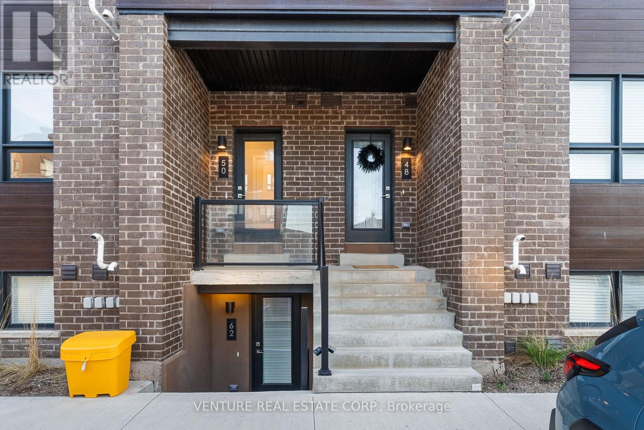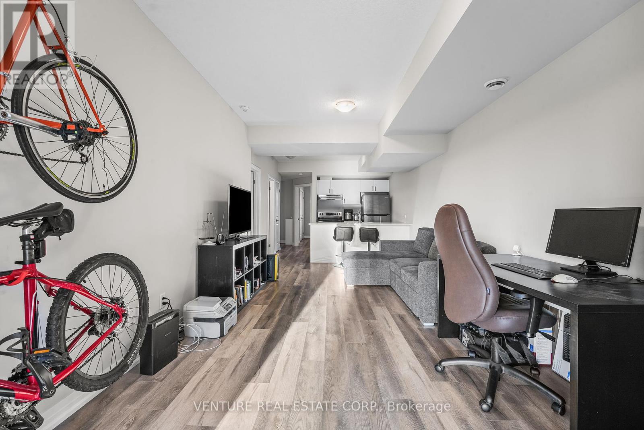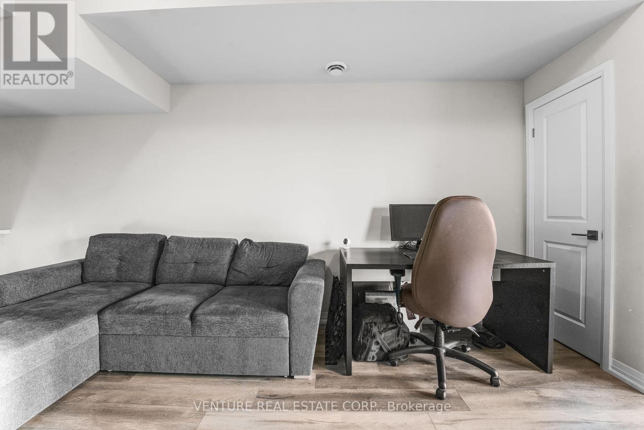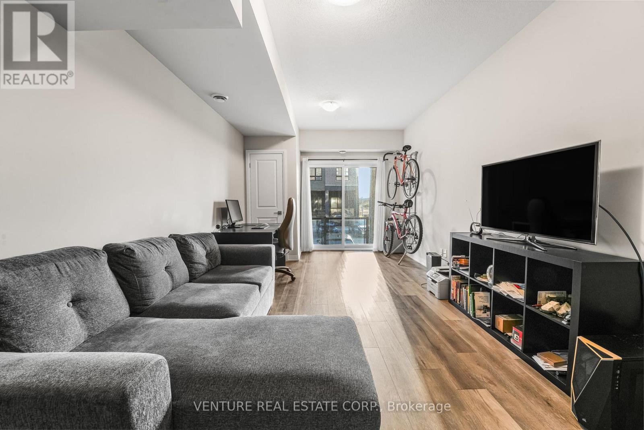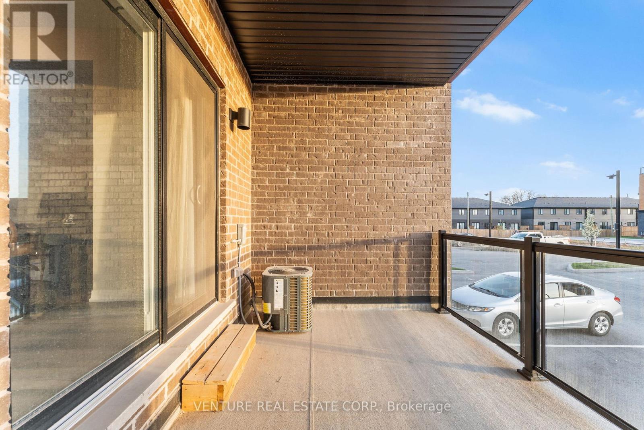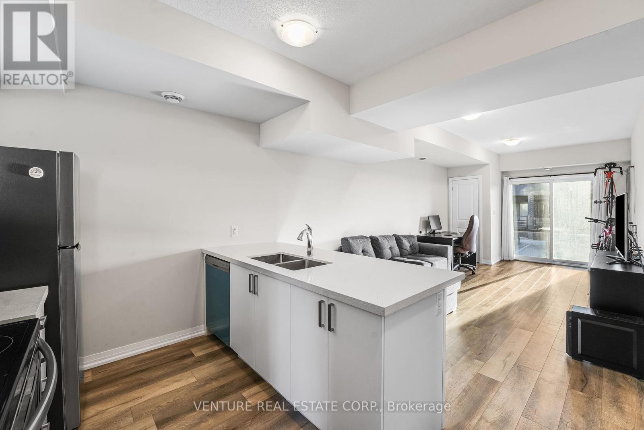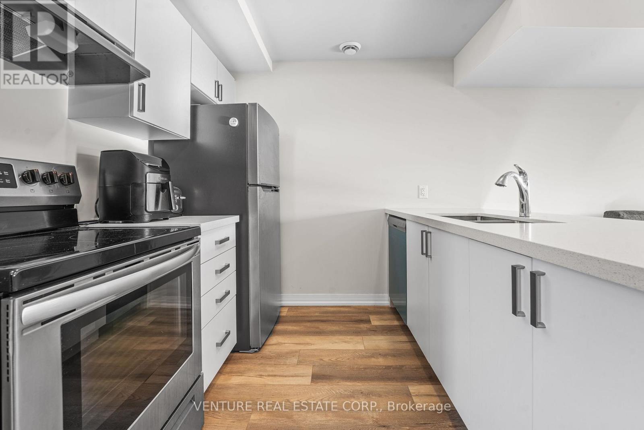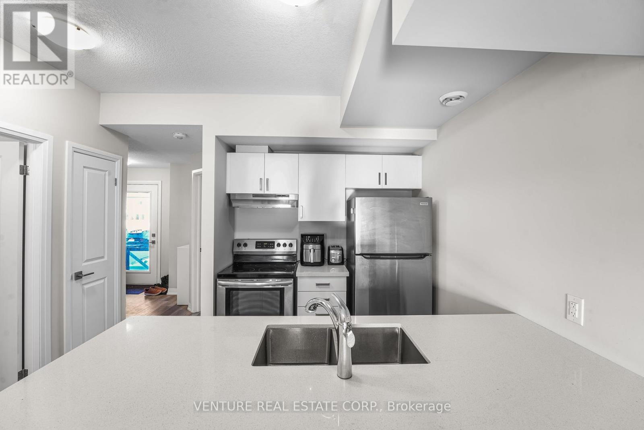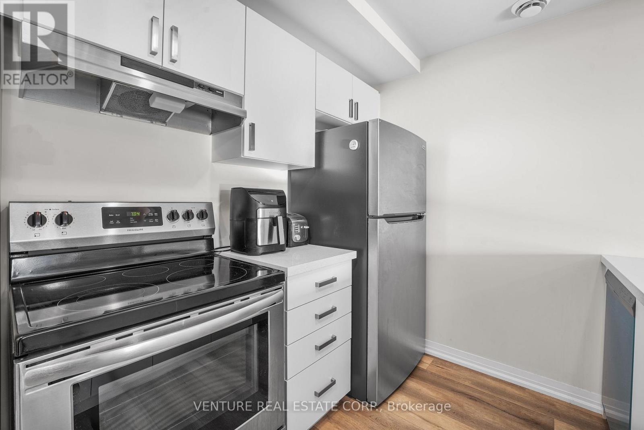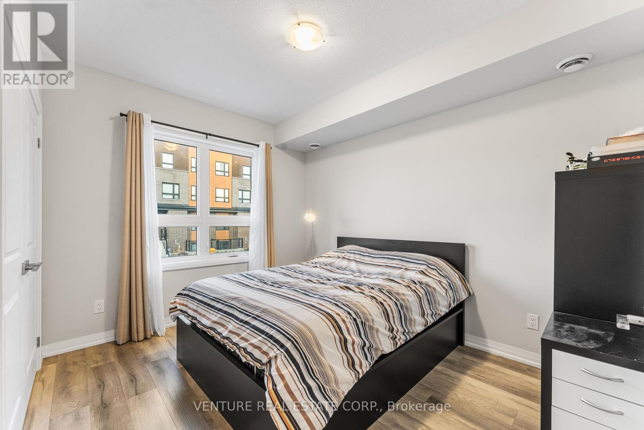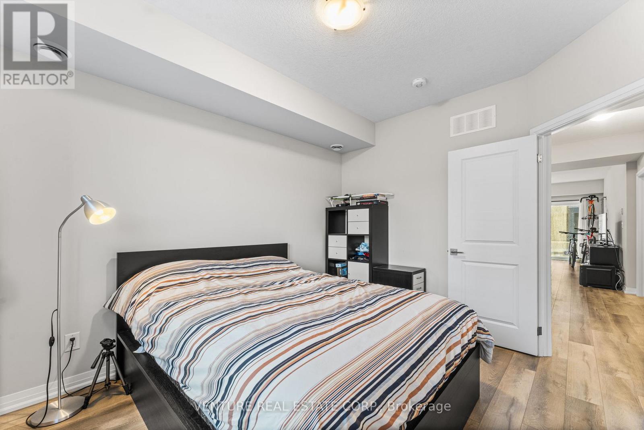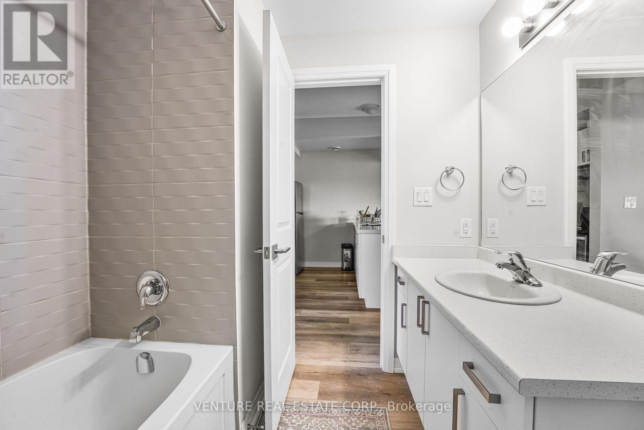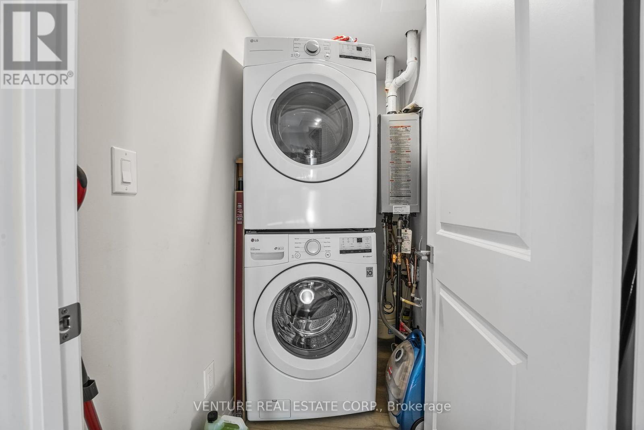50 - 6705 Cropp Street Niagara Falls, Ontario L2E 5J8
$399,900Maintenance, Common Area Maintenance, Parking
$173 Monthly
Maintenance, Common Area Maintenance, Parking
$173 MonthlyOpportunity Alert!!! Step into style & simplicity in this bright, ultra-clean condo located in Niagara Falls vibrant Cannery District, built just 2-years ago by Winzen Homes! Whether you're a first-time buyer, savvy investor, or downsizer, this bright and modern unit checks all the boxes. Enjoy carpet-free living with sleek laminate floors throughout and light, neutral finishes that make the space feel airy and welcoming. Step outside to your spacious balcony perfect for sipping morning coffee, growing a few flower pots, or simply unwinding outdoors. The dedicated parking space is conveniently right in front of your door for added ease. Walk to Zehrs, Canadian Tire, Starbucks, Dollarama, and more plus you're just minutes to the QEW for effortless commuting. Downtown Niagara and the Falls are only a short drive away, offering endless entertainment and attractions. The unit is currently tenanted, offering immediate rental income with flexibility the tenant is open to staying or leaving. This beautiful stacked townhome offers unbeatable value! Don't miss the opportunity to own this low-maintenance, contemporary condo - book your showing today! (id:61852)
Property Details
| MLS® Number | X12116432 |
| Property Type | Single Family |
| Community Name | 212 - Morrison |
| AmenitiesNearBy | Schools, Public Transit, Place Of Worship, Park, Hospital |
| CommunityFeatures | Pet Restrictions |
| Features | Balcony, Carpet Free |
| ParkingSpaceTotal | 1 |
Building
| BathroomTotal | 1 |
| BedroomsAboveGround | 1 |
| BedroomsTotal | 1 |
| Age | 0 To 5 Years |
| Amenities | Visitor Parking |
| Appliances | Dishwasher, Dryer, Stove, Washer, Window Coverings, Refrigerator |
| CoolingType | Central Air Conditioning |
| ExteriorFinish | Brick Veneer, Vinyl Siding |
| FlooringType | Laminate |
| HeatingFuel | Natural Gas |
| HeatingType | Forced Air |
| SizeInterior | 700 - 799 Sqft |
| Type | Row / Townhouse |
Parking
| No Garage |
Land
| Acreage | No |
| LandAmenities | Schools, Public Transit, Place Of Worship, Park, Hospital |
Rooms
| Level | Type | Length | Width | Dimensions |
|---|---|---|---|---|
| Main Level | Kitchen | 2.67 m | 2.29 m | 2.67 m x 2.29 m |
| Main Level | Living Room | 6.27 m | 3.28 m | 6.27 m x 3.28 m |
| Main Level | Dining Room | 6.27 m | 3.28 m | 6.27 m x 3.28 m |
| Main Level | Bedroom | 3.61 m | 3.02 m | 3.61 m x 3.02 m |
https://www.realtor.ca/real-estate/28243649/50-6705-cropp-street-niagara-falls-morrison-212-morrison
Interested?
Contact us for more information
Stephanie Sfara
Salesperson
9770 Highway 27 Bldg B
Vaughan, Ontario L4H 4Y2

