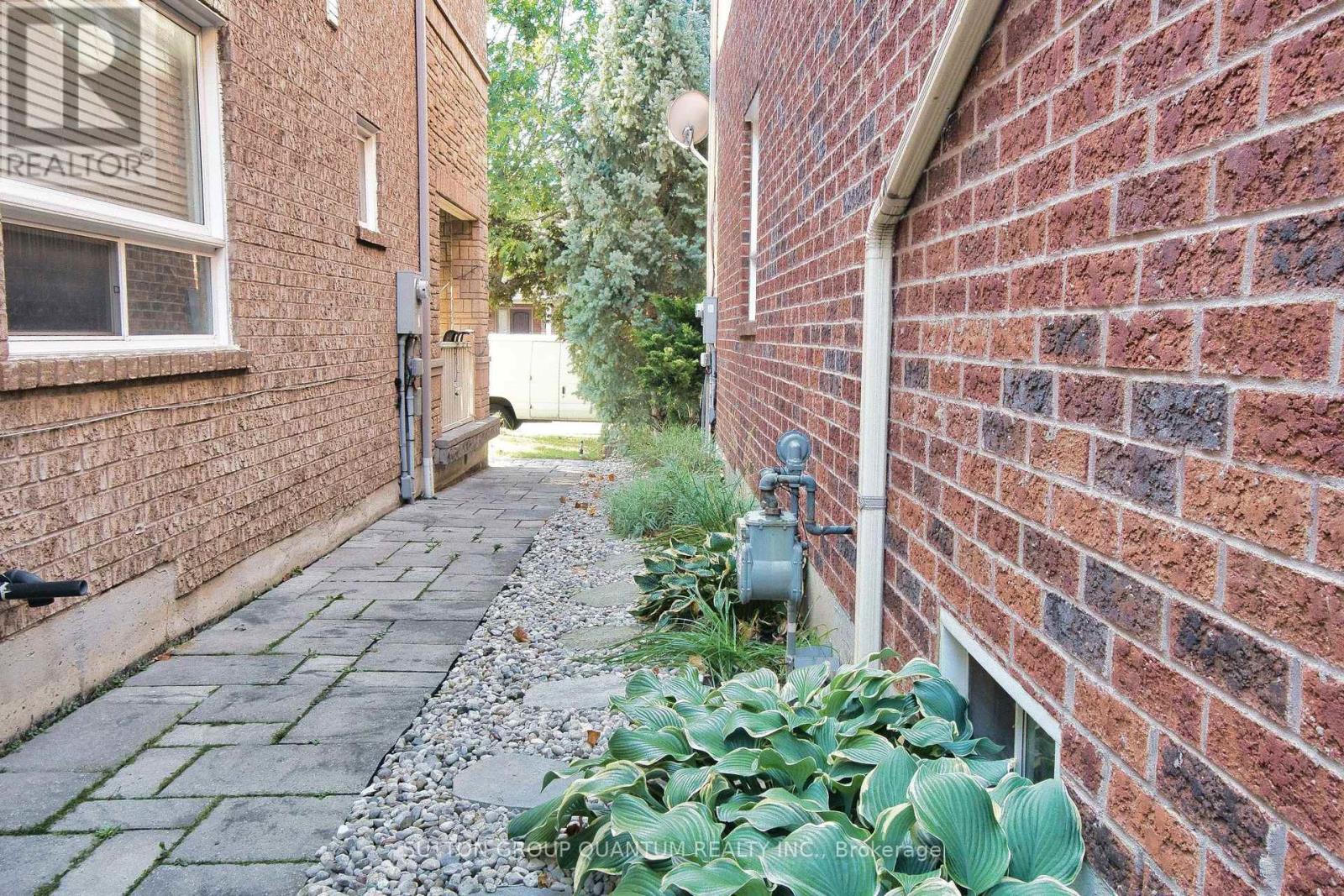491 Pettit Trail Milton, Ontario L9T 6N9
$1,298,000
Nestled in one of Milton's most sought-after neighbourhoods, this impeccably maintained all-brick family home offers the perfect blend of convenience and tranquillity. Situated on a quiet, low-traffic street, it boasts swift access to HWY 401, top-rated schools within walking distance, and the Milton Hospital nearby, ideal for growing families. Just minutes from the Community Recreation Centre and major shopping hubs, this spacious 2,400 sq ft gem features nine-foot ceilings, an inviting open-concept kitchen with a breakfast area, and a sunlit family room with a walk-out to a serene, tree-lined backyard. Elegance abounds in the separate living and dining rooms, accented by spotlights and decorative columns. Upstairs, four generously sized bedrooms include a luxurious master suite with a walk-in closet and a spa-like ensuite (tub + separate shower). Gleaming hardwood floors grace the main level and master bedroom, while recent upgrades include a newer roof, high-quality vinyl windows, an owned hot water tank, and a double-car garage with newer doors ensure worry-free living. The oversized interlock driveway fits four cars, and the massive basement presents endless potential (easily convertible into a secondary apartment). Meticulously cared for by the original owners, this home is spotless, move-in ready, and priced competitively, slightly higher than smaller homes with single garages. With flexible closing and a rare private lot, this is a rare opportunity to own in a vibrant, well-connected community. (id:61852)
Property Details
| MLS® Number | W12116517 |
| Property Type | Single Family |
| Community Name | 1027 - CL Clarke |
| Features | Flat Site |
| ParkingSpaceTotal | 5 |
Building
| BathroomTotal | 3 |
| BedroomsAboveGround | 4 |
| BedroomsTotal | 4 |
| Appliances | Water Heater |
| BasementDevelopment | Unfinished |
| BasementType | N/a (unfinished) |
| ConstructionStyleAttachment | Detached |
| CoolingType | Central Air Conditioning |
| ExteriorFinish | Brick, Stone |
| FireplacePresent | Yes |
| FlooringType | Hardwood, Ceramic, Carpeted |
| FoundationType | Poured Concrete |
| HalfBathTotal | 1 |
| HeatingFuel | Natural Gas |
| HeatingType | Forced Air |
| StoriesTotal | 2 |
| SizeInterior | 2000 - 2500 Sqft |
| Type | House |
| UtilityWater | Municipal Water |
Parking
| Attached Garage | |
| Garage |
Land
| Acreage | No |
| Sewer | Sanitary Sewer |
| SizeDepth | 100 Ft ,8 In |
| SizeFrontage | 42 Ft |
| SizeIrregular | 42 X 100.7 Ft |
| SizeTotalText | 42 X 100.7 Ft |
Rooms
| Level | Type | Length | Width | Dimensions |
|---|---|---|---|---|
| Second Level | Primary Bedroom | 6 m | 4 m | 6 m x 4 m |
| Second Level | Bedroom 2 | 4.5 m | 3.4 m | 4.5 m x 3.4 m |
| Second Level | Bedroom 3 | 4.55 m | 4.32 m | 4.55 m x 4.32 m |
| Second Level | Bedroom 4 | 4.4 m | 3.1 m | 4.4 m x 3.1 m |
| Main Level | Living Room | 6.6 m | 3.2 m | 6.6 m x 3.2 m |
| Main Level | Dining Room | 6.6 m | 3.2 m | 6.6 m x 3.2 m |
| Main Level | Kitchen | 3.3 m | 3.05 m | 3.3 m x 3.05 m |
| Main Level | Eating Area | 3.3 m | 3.15 m | 3.3 m x 3.15 m |
| Main Level | Family Room | 5.5 m | 3.8 m | 5.5 m x 3.8 m |
https://www.realtor.ca/real-estate/28243572/491-pettit-trail-milton-cl-clarke-1027-cl-clarke
Interested?
Contact us for more information
Matthew Czaplinski
Salesperson
1673 Lakeshore Road West
Mississauga, Ontario L5J 1J4
Kate Czaplinska
Broker
1673 Lakeshore Road West
Mississauga, Ontario L5J 1J4































