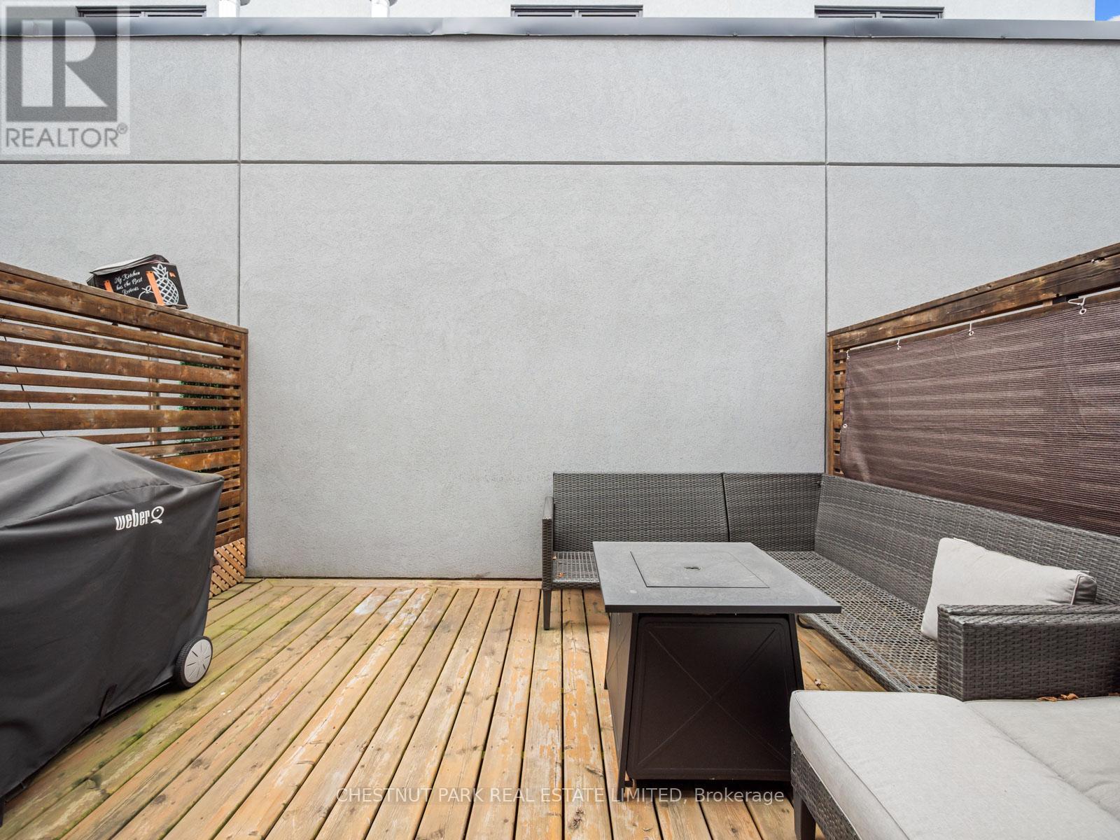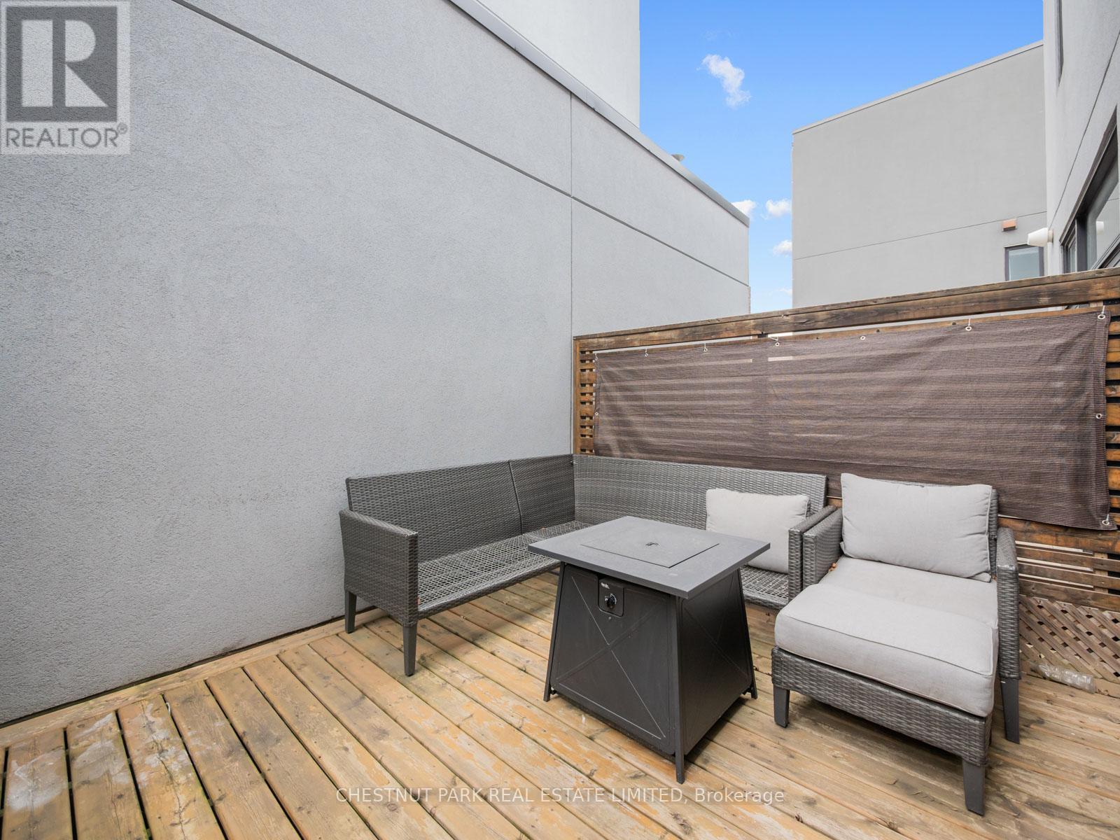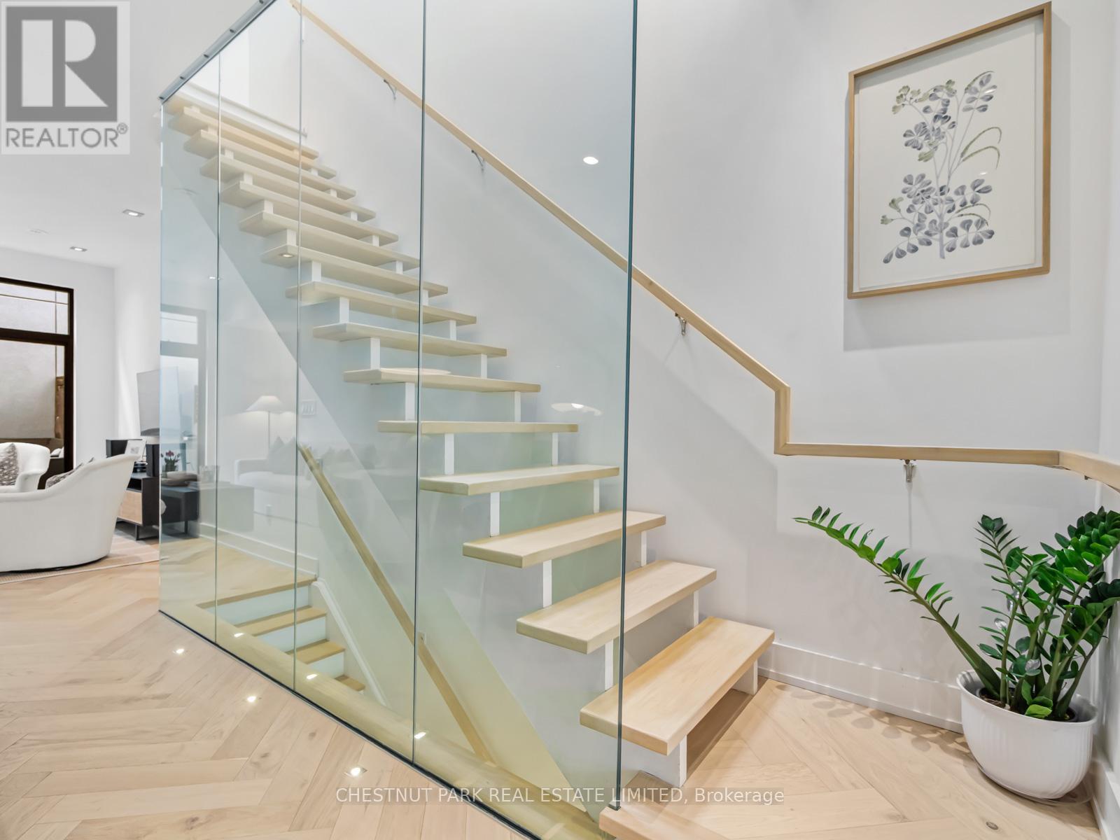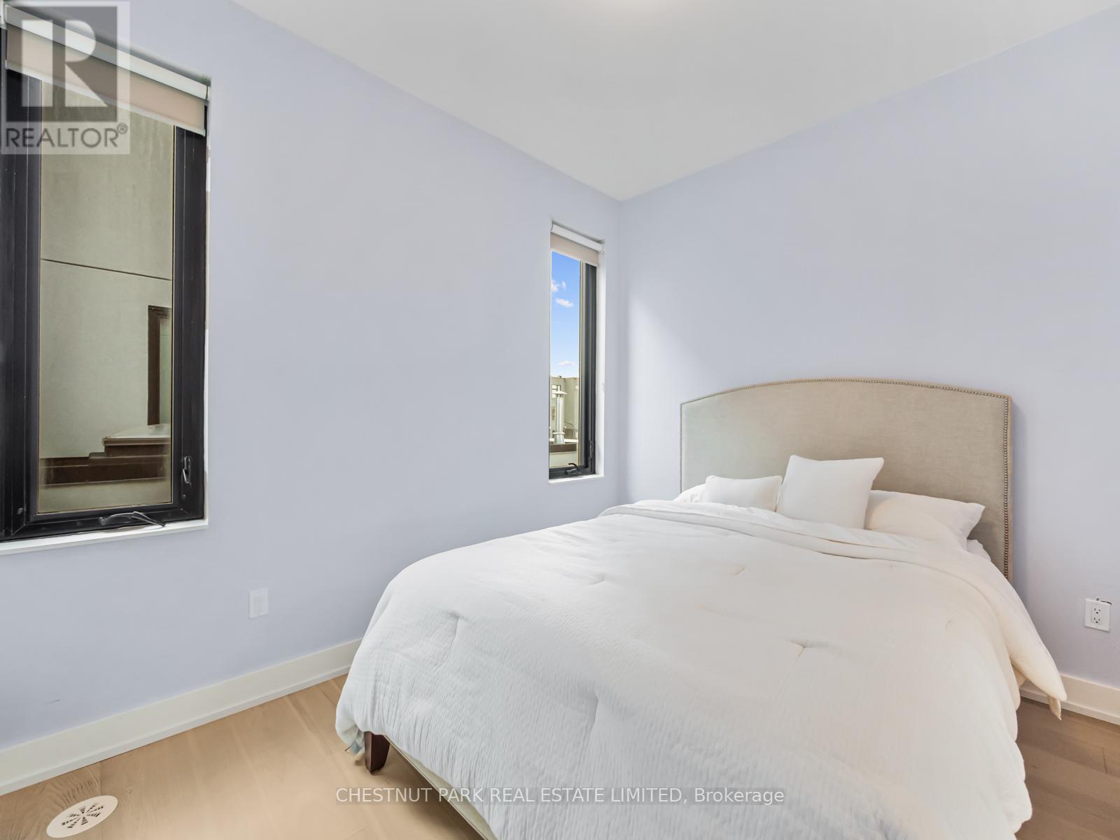476 Shaw Street Toronto, Ontario M6G 3L3
$6,000 Monthly
Craving summer strolls, skyline views, and sleek city living? Welcome to 476 Shaw Street! Spend your summer exploring the vibrant streets of Little Italy.This meticulously maintained, owner-occupied townhome feels brand new, and is ready for you. Offering 1,594 sq. ft. of thoughtfully designed interior space plus a private 130 sq. ft. terrace with a gas line, this modern home strikes the perfect balance of function, city convenience, and style. Enjoy soaring ceilings 10 ft. on the second and third floors, and 9.5 ft. on the main paired with glass walls, large picture windows, and sliding doors that flood the home with natural light. Design forward finishes and herringbone floors add to the appeal. With three bedrooms plus a main-floor office, this home is both flexible and functional. The spacious open-concept living area seamlessly connects to the terrace, creating an ideal setting for entertaining or relaxing. Custom Hunter Douglas window coverings, built-in closet organizers, a Murphy bed, and designer light fixtures mean you don't need to bring or do a thing.The kitchen features quartz countertops, a breakfast bar, gas cooking, and soft-close cabinetry, all overlooking the bright and airy living and dining areas. Upstairs, the expansive third-floor primary retreat boasts floor-to-ceiling windows with breath taking CN Tower and skyline views, generous closet space, and a spa-like 5-piece ensuite. Located just steps from Ossington Station and the College Streetcar, with a perfect 100 Transit Score, this is truly a commuters dream. Surrounded by boutique shops, top restaurants, cozy cafés, and some of Toronto's best park spaces, you'll be immersed in one of Torontos most dynamic and walkable neighbourhoods. Have a car or guests who do? Enjoy the convenience of a private garage with direct access into your home. AAA landlords are seeking AAA tenants who will love this home and care for it as they have. (id:61852)
Property Details
| MLS® Number | C12116726 |
| Property Type | Single Family |
| Neigbourhood | University—Rosedale |
| Community Name | Palmerston-Little Italy |
| ParkingSpaceTotal | 1 |
Building
| BathroomTotal | 3 |
| BedroomsAboveGround | 3 |
| BedroomsBelowGround | 1 |
| BedroomsTotal | 4 |
| Age | 6 To 15 Years |
| Appliances | Water Heater, Cooktop, Dishwasher, Dryer, Freezer, Stove, Washer, Whirlpool, Window Coverings, Refrigerator |
| ConstructionStyleAttachment | Attached |
| CoolingType | Central Air Conditioning |
| ExteriorFinish | Concrete, Brick |
| FlooringType | Hardwood |
| FoundationType | Unknown |
| HalfBathTotal | 1 |
| HeatingFuel | Natural Gas |
| HeatingType | Forced Air |
| StoriesTotal | 3 |
| SizeInterior | 1500 - 2000 Sqft |
| Type | Row / Townhouse |
| UtilityWater | Municipal Water |
Parking
| Garage |
Land
| Acreage | No |
| Sewer | Sanitary Sewer |
Rooms
| Level | Type | Length | Width | Dimensions |
|---|---|---|---|---|
| Second Level | Living Room | 4.04 m | 3.68 m | 4.04 m x 3.68 m |
| Second Level | Dining Room | 3.02 m | 2.57 m | 3.02 m x 2.57 m |
| Second Level | Kitchen | 3.02 m | 3.63 m | 3.02 m x 3.63 m |
| Second Level | Bedroom 2 | 3.53 m | 3.94 m | 3.53 m x 3.94 m |
| Third Level | Primary Bedroom | 3.33 m | 7.29 m | 3.33 m x 7.29 m |
| Third Level | Bedroom 3 | 3.35 m | 2.79 m | 3.35 m x 2.79 m |
| Main Level | Den | 13.22 m | 8.01 m | 13.22 m x 8.01 m |
Utilities
| Sewer | Installed |
Interested?
Contact us for more information
Marianne Miles
Broker
1300 Yonge St Ground Flr
Toronto, Ontario M4T 1X3
Georgia Nevison
Salesperson
1300 Yonge St Ground Flr
Toronto, Ontario M4T 1X3



































