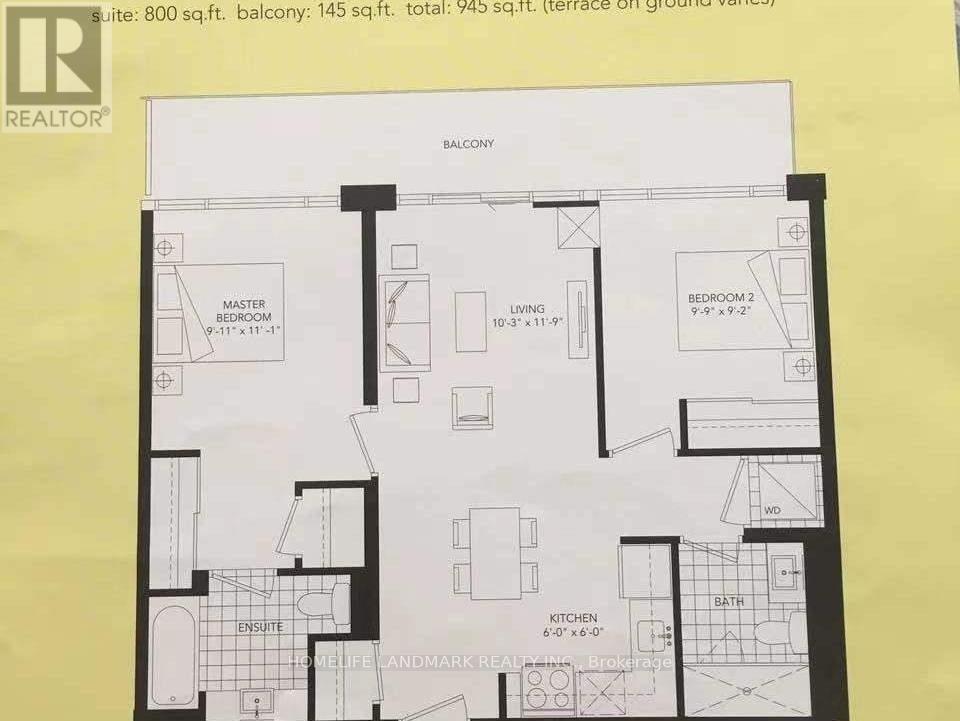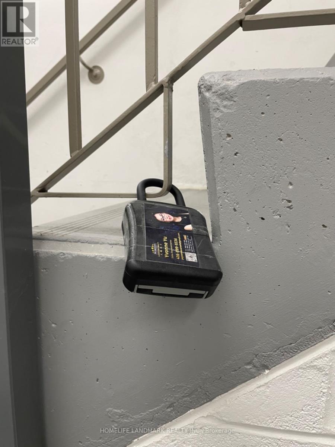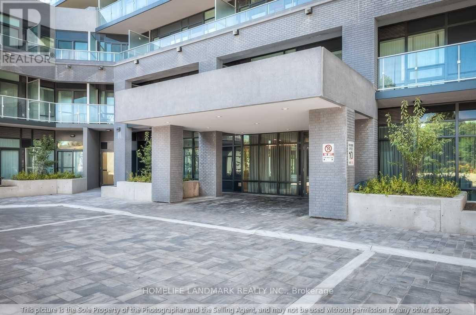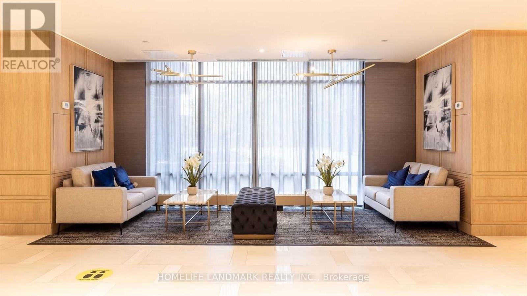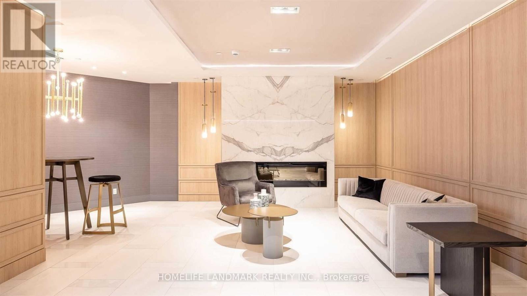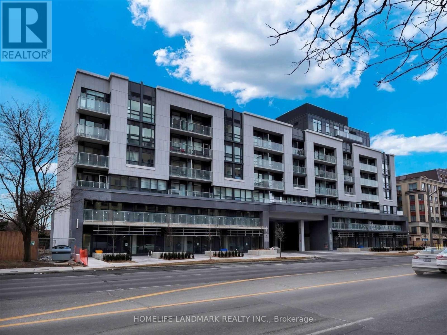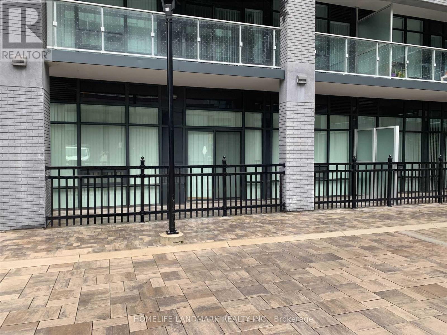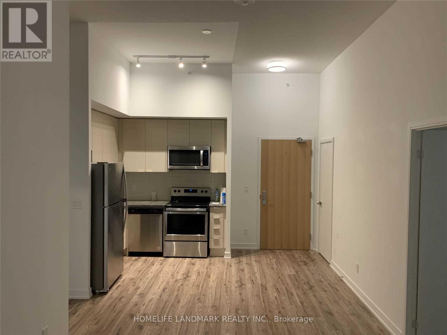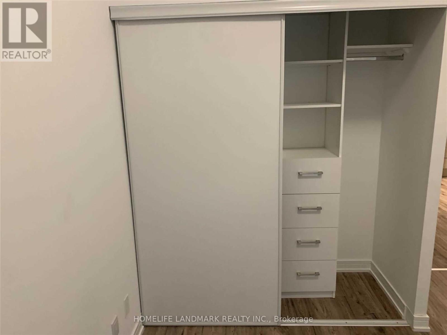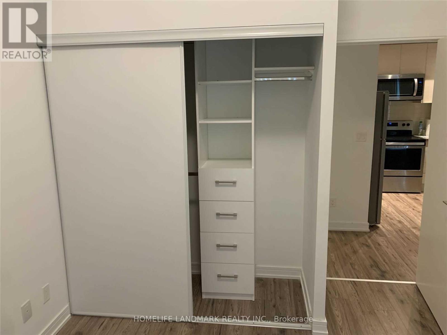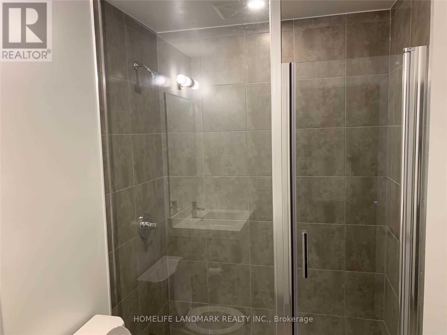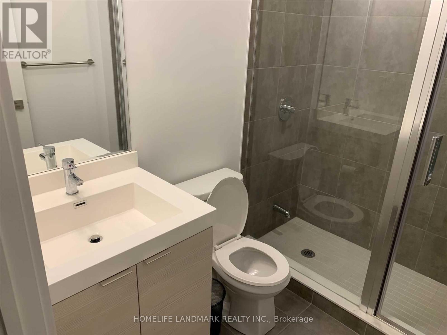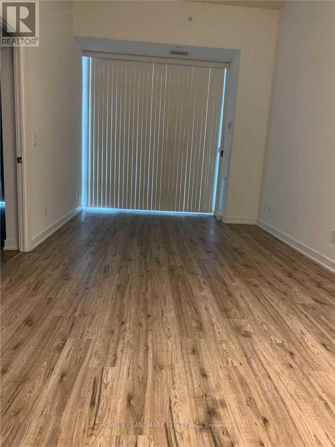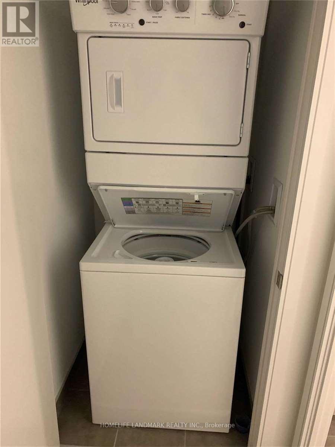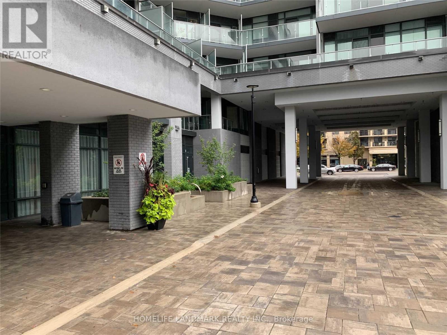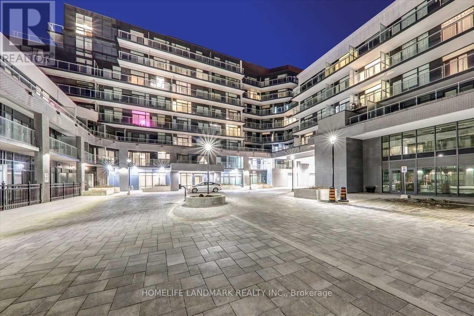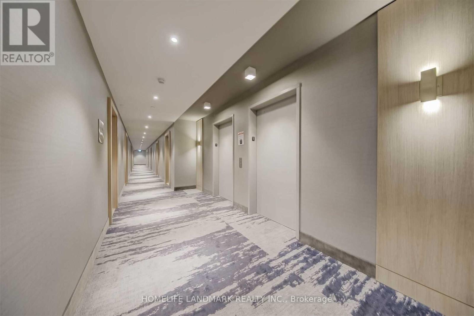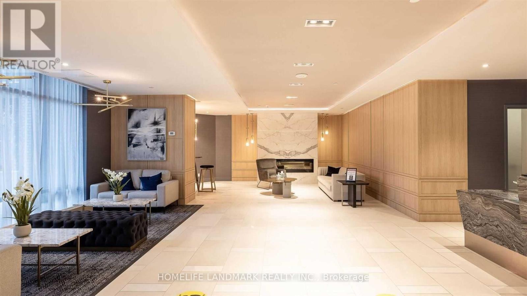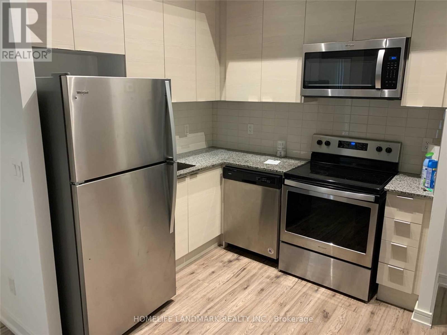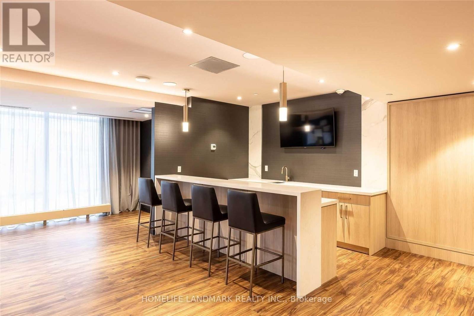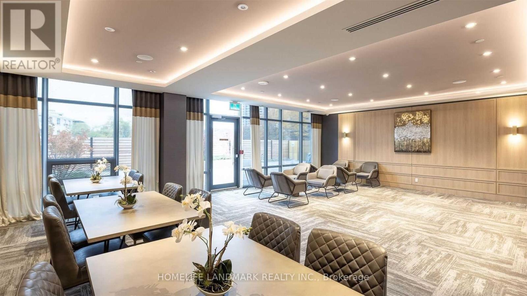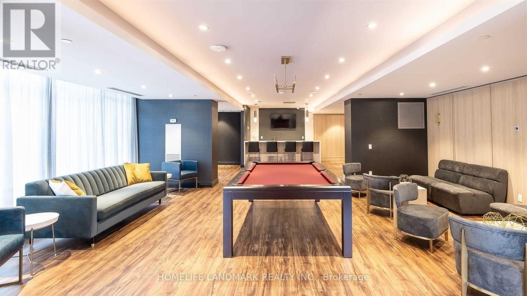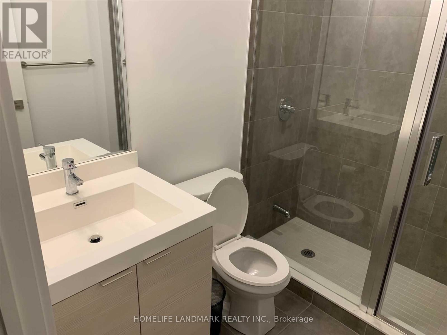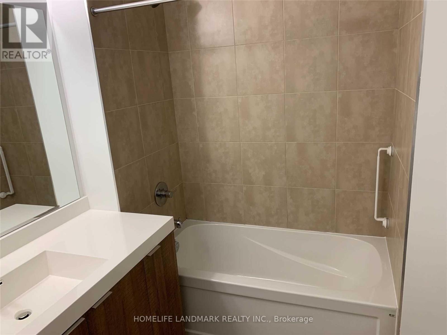Unit 115 - 621 Sheppard Avenue E Toronto, Ontario M2K 1B5
$2,900 Monthly
Four Year New Boutique Building Located In Prestigious Bayview Village Community. Upgraded 2 Bedrooms with Windows Floor to Ceiling, 2 Full 3 PC Bathrooms. Great Floor Plan With12Ft Ceiling Like A Townhouse, Laminated Floor, Upgraded Kitchen Cabinets, Counter-Top, Stove, Stainless Steel Appliances, 1 Exclusive underground parking space, many underground visitor parking spaces, 1 exclusive locker. Close To Hwy 401, DVP, Bayview Subway Station, Bayview Village Mall, Restaurants, YMCA, Loblaws the listing agent is a family member of the landlord (id:61852)
Property Details
| MLS® Number | C12116813 |
| Property Type | Single Family |
| Neigbourhood | Bayview Village |
| Community Name | Bayview Village |
| CommunityFeatures | Pets Not Allowed |
| Features | Balcony, In Suite Laundry |
| ParkingSpaceTotal | 1 |
Building
| BathroomTotal | 2 |
| BedroomsAboveGround | 2 |
| BedroomsTotal | 2 |
| Age | 0 To 5 Years |
| Amenities | Storage - Locker |
| ArchitecturalStyle | Multi-level |
| CoolingType | Central Air Conditioning |
| ExteriorFinish | Concrete |
| HeatingFuel | Natural Gas |
| HeatingType | Forced Air |
| SizeInterior | 900 - 999 Sqft |
| Type | Apartment |
Parking
| Underground | |
| Garage |
Land
| Acreage | No |
Rooms
| Level | Type | Length | Width | Dimensions |
|---|---|---|---|---|
| Ground Level | Bedroom | 3.38 m | 3.02 m | 3.38 m x 3.02 m |
| Ground Level | Bedroom | 3.02 m | 2.79 m | 3.02 m x 2.79 m |
| Ground Level | Kitchen | 1.83 m | 1.83 m | 1.83 m x 1.83 m |
| Ground Level | Bathroom | 1.83 m | 1.52 m | 1.83 m x 1.52 m |
| Ground Level | Living Room | 3.58 m | 3.12 m | 3.58 m x 3.12 m |
Interested?
Contact us for more information
Yvonne Yu
Salesperson
7240 Woodbine Ave Unit 103
Markham, Ontario L3R 1A4
