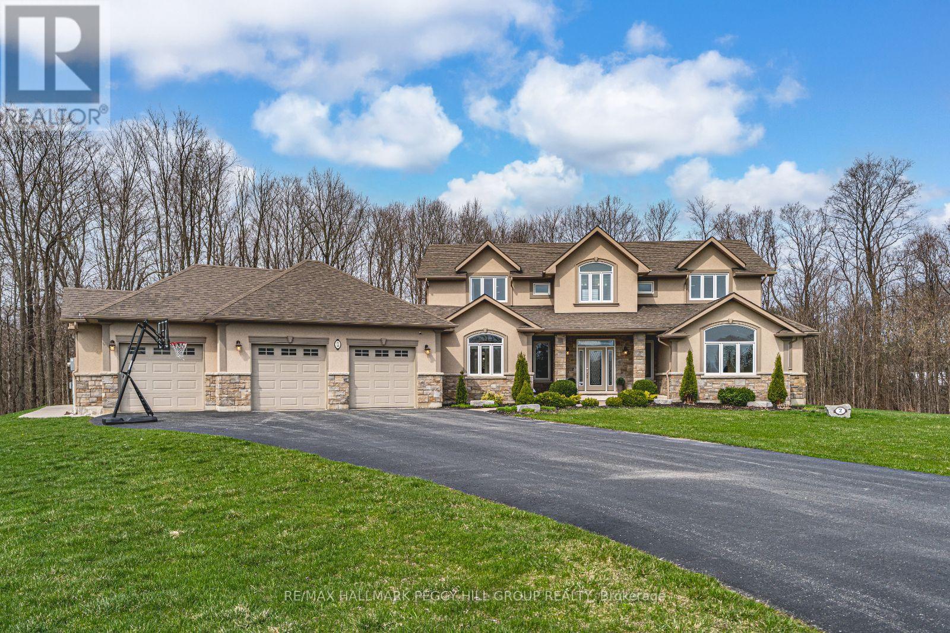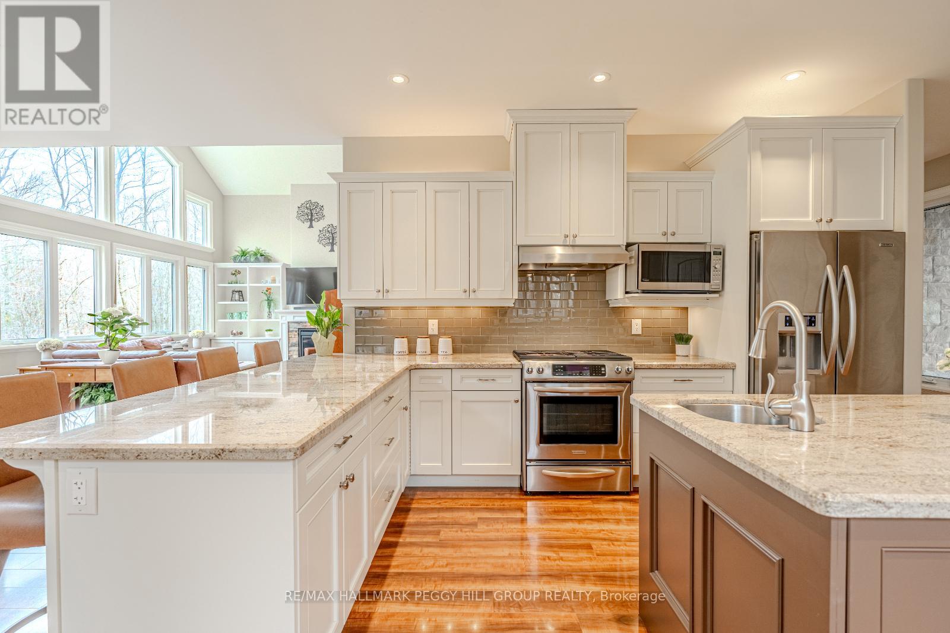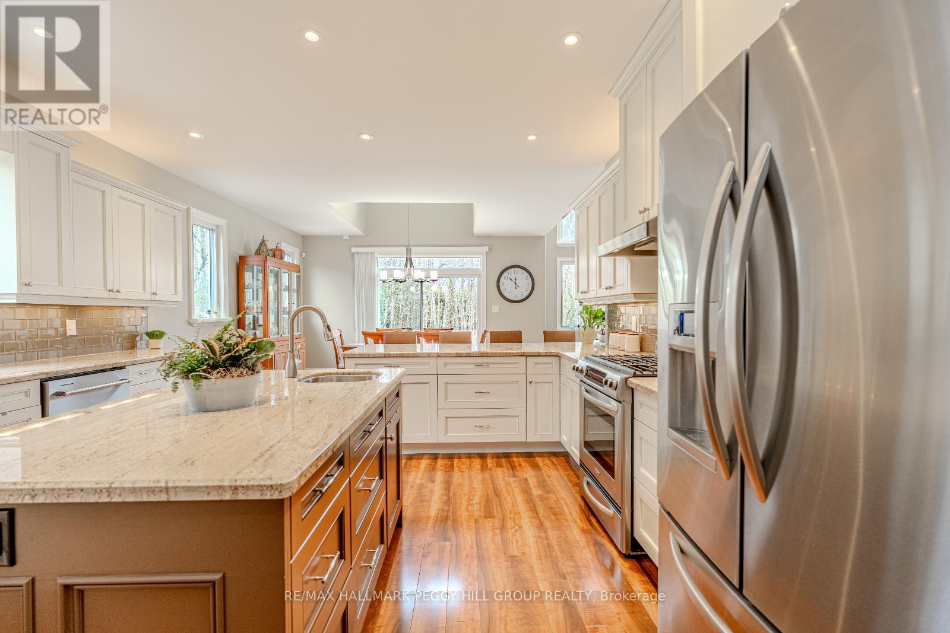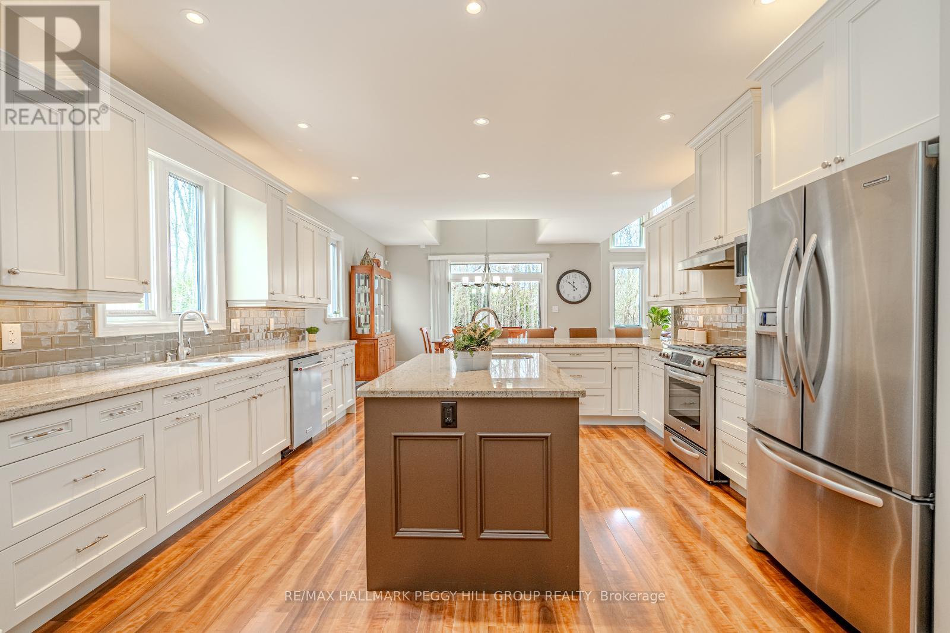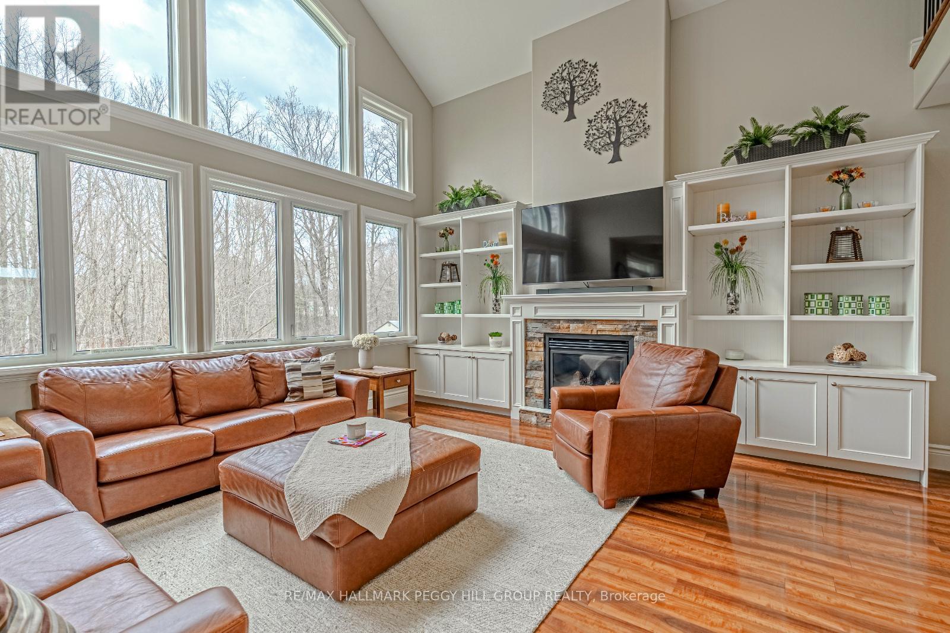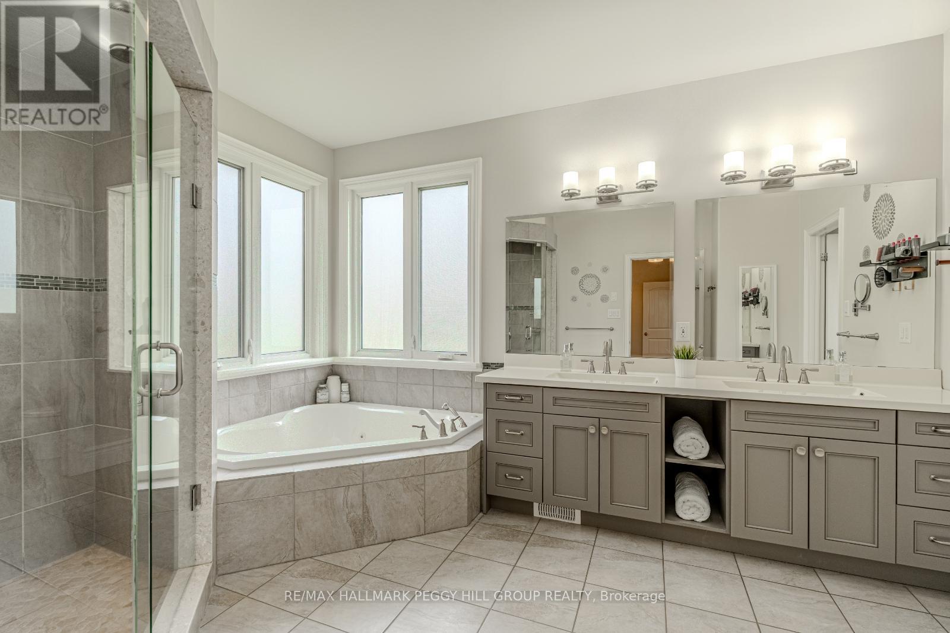2 Sumach Court Wasaga Beach, Ontario L9Z 0A8
$1,800,000
This extraordinary residence is situated in the highly coveted Wasaga Sands Estates on a private 2.12-acre estate lot with no homes directly behind, backing onto McIntyre Creek and the former Wasaga Sands Golf Course. Nestled at the end of a quiet cul-de-sac, it offers a peaceful setting just minutes from shopping, dining and daily essentials. Curb appeal presents a stone and stucco exterior, a three-car garage, manicured landscaping and a commanding architectural presence. Outdoor living is exceptional, with a heated 18 x 36 ft saltwater pool, a stone interlock patio, a pool house with a bathroom and outdoor shower, and a covered entertaining area. A composite back deck with a hot tub overlooks a private treed yard, while a fire pit, invisible pet fence, and garden shed add further charm. Over 5,200 sq ft of beautifully finished living space includes a gourmet kitchen showcasing white cabinetry, granite countertops, a centre island with a second sink, a pantry, a breakfast bar and stainless steel appliances. The open-concept dining room leads to the great room boasting expansive windows, a gas fireplace and a soaring vaulted ceiling. The main floor primary bedroom features dual walk-in closets, a walkout to the backyard and a spa-like ensuite with a soaker tub and glass shower. An elegant office with built-ins and a vaulted shiplap ceiling, a laundry room with cabinets and sink, and a mudroom with built-in bench, hooks and storage enhance main floor functionality. Upstairs, a sitting area overlooks the great room and connects to three generously sized bedrooms and a well-appointed bathroom. The finished basement, accessible via a separate entrance, adds even more space with a large rec room, two bedrooms, bonus room, and full bathroom. Designed for refined living in a tranquil setting, this remarkable #HomeToStay brings together space, comfort and elegance! (id:61852)
Property Details
| MLS® Number | S12116188 |
| Property Type | Single Family |
| Community Name | Wasaga Beach |
| AmenitiesNearBy | Beach |
| Features | Wooded Area, Irregular Lot Size, Flat Site, Sump Pump |
| ParkingSpaceTotal | 10 |
| PoolFeatures | Salt Water Pool |
| PoolType | Inground Pool |
| Structure | Deck, Porch, Shed |
Building
| BathroomTotal | 4 |
| BedroomsAboveGround | 4 |
| BedroomsBelowGround | 2 |
| BedroomsTotal | 6 |
| Age | 6 To 15 Years |
| Amenities | Fireplace(s) |
| Appliances | Hot Tub, Garage Door Opener Remote(s), Central Vacuum, Water Heater - Tankless, Water Softener, Dishwasher, Dryer, Garage Door Opener, Microwave, Hood Fan, Stove, Water Heater, Washer, Window Coverings, Refrigerator |
| BasementDevelopment | Finished |
| BasementFeatures | Separate Entrance |
| BasementType | N/a (finished) |
| ConstructionStyleAttachment | Detached |
| CoolingType | Central Air Conditioning |
| ExteriorFinish | Stone, Stucco |
| FireProtection | Alarm System, Smoke Detectors |
| FireplacePresent | Yes |
| FireplaceTotal | 2 |
| FoundationType | Concrete |
| HalfBathTotal | 1 |
| HeatingFuel | Natural Gas |
| HeatingType | Forced Air |
| StoriesTotal | 2 |
| SizeInterior | 3000 - 3500 Sqft |
| Type | House |
| UtilityWater | Municipal Water |
Parking
| Attached Garage | |
| Garage |
Land
| Acreage | Yes |
| LandAmenities | Beach |
| LandscapeFeatures | Lawn Sprinkler |
| Sewer | Septic System |
| SizeFrontage | 94 Ft ,8 In |
| SizeIrregular | 94.7 Ft ; Irregular Lots Per Geo |
| SizeTotalText | 94.7 Ft ; Irregular Lots Per Geo|2 - 4.99 Acres |
| SurfaceWater | River/stream |
| ZoningDescription | Re-1 |
Rooms
| Level | Type | Length | Width | Dimensions |
|---|---|---|---|---|
| Second Level | Bedroom | 5.16 m | 4.42 m | 5.16 m x 4.42 m |
| Second Level | Sitting Room | 4.27 m | 3.94 m | 4.27 m x 3.94 m |
| Second Level | Bedroom | 5.82 m | 4.57 m | 5.82 m x 4.57 m |
| Second Level | Bedroom | 3.51 m | 4.42 m | 3.51 m x 4.42 m |
| Basement | Recreational, Games Room | 10.39 m | 10.69 m | 10.39 m x 10.69 m |
| Basement | Bedroom | 3.94 m | 4.34 m | 3.94 m x 4.34 m |
| Basement | Other | 3 m | 5.03 m | 3 m x 5.03 m |
| Basement | Bedroom | 3.25 m | 4.22 m | 3.25 m x 4.22 m |
| Main Level | Kitchen | 5.51 m | 4.75 m | 5.51 m x 4.75 m |
| Main Level | Dining Room | 3.96 m | 4.55 m | 3.96 m x 4.55 m |
| Main Level | Great Room | 5.61 m | 6.27 m | 5.61 m x 6.27 m |
| Main Level | Office | 3.17 m | 4.39 m | 3.17 m x 4.39 m |
| Main Level | Primary Bedroom | 3.94 m | 4.5 m | 3.94 m x 4.5 m |
| Main Level | Laundry Room | 3.17 m | 3 m | 3.17 m x 3 m |
| Main Level | Mud Room | 2.92 m | 4.44 m | 2.92 m x 4.44 m |
Utilities
| Cable | Available |
| Electricity | Installed |
https://www.realtor.ca/real-estate/28242495/2-sumach-court-wasaga-beach-wasaga-beach
Interested?
Contact us for more information
Peggy Hill
Broker
374 Huronia Road #101, 106415 & 106419
Barrie, Ontario L4N 8Y9
Paul Douglas Magliocchi
Salesperson
374 Huronia Road #101, 106415 & 106419
Barrie, Ontario L4N 8Y9
