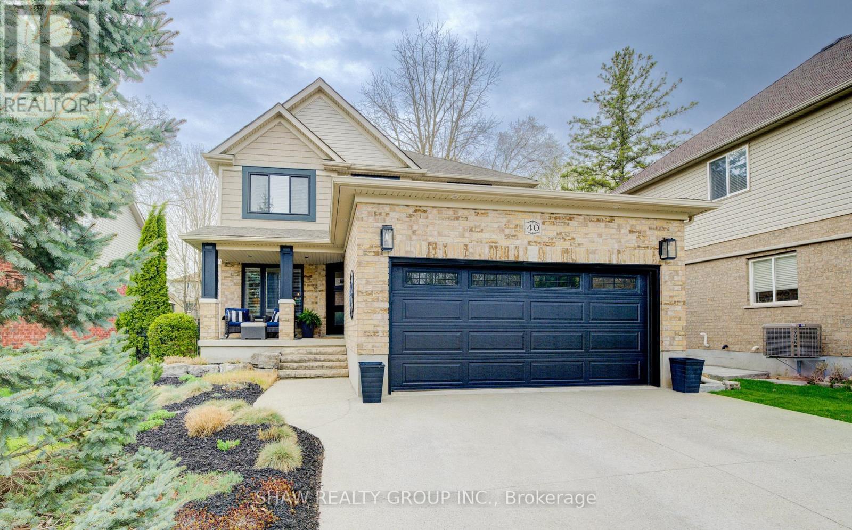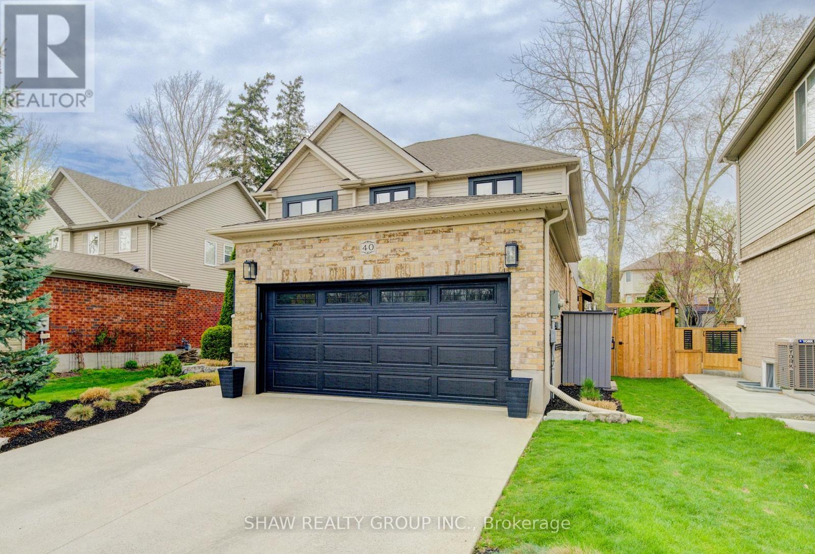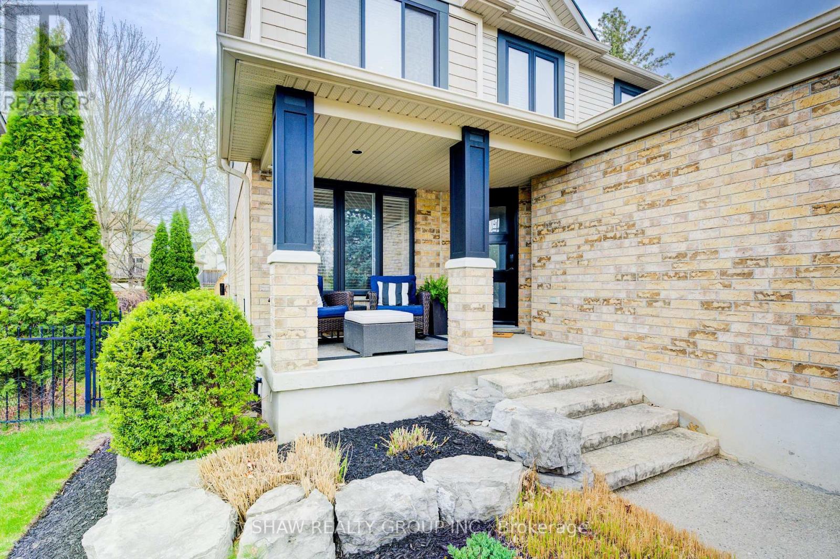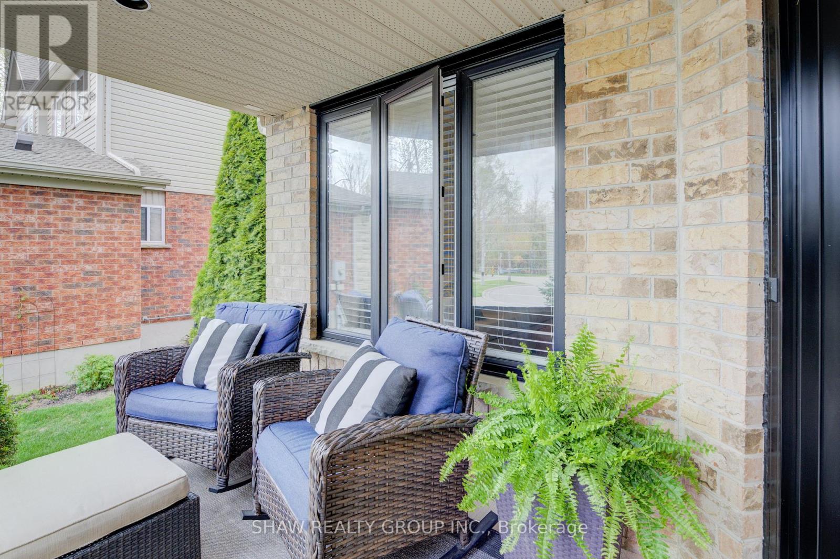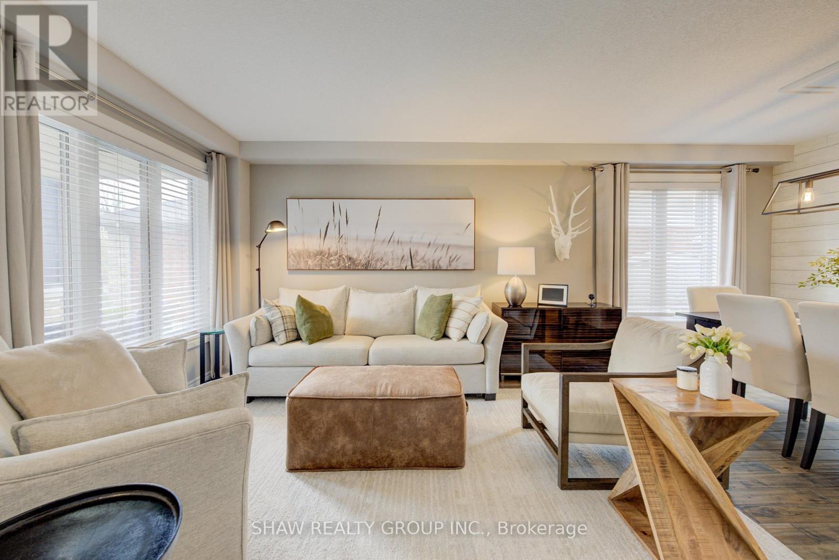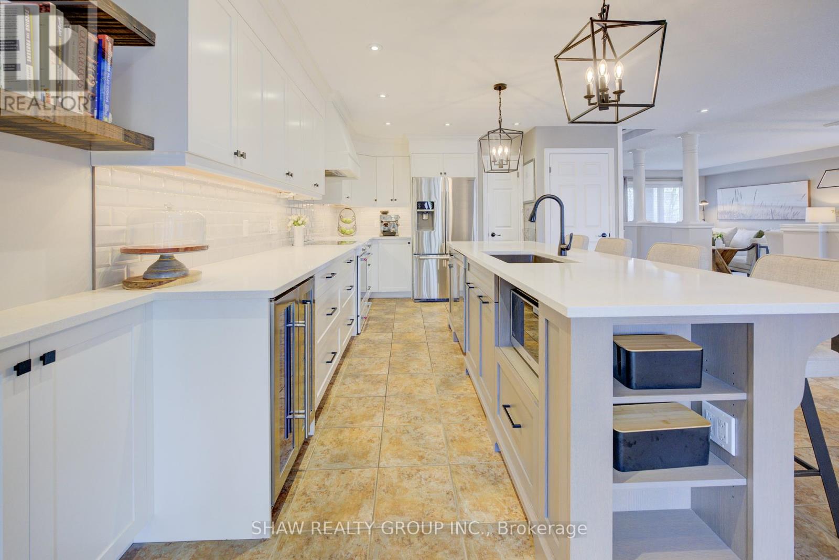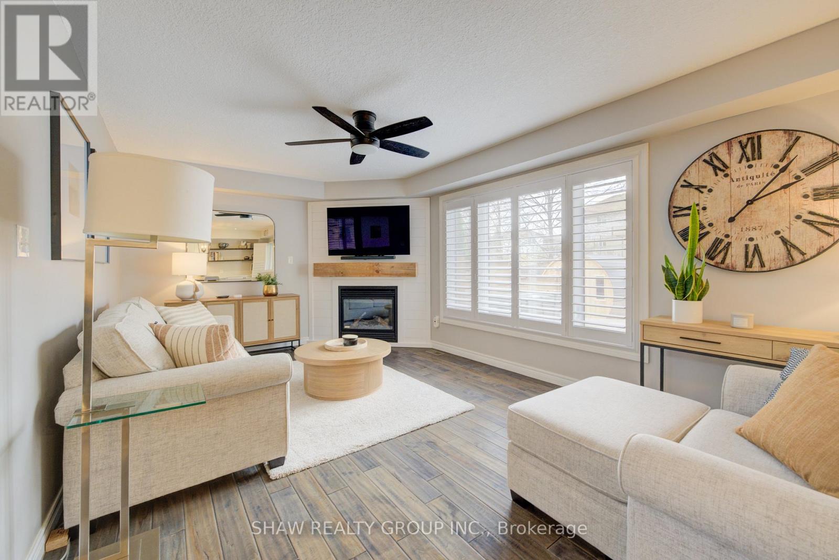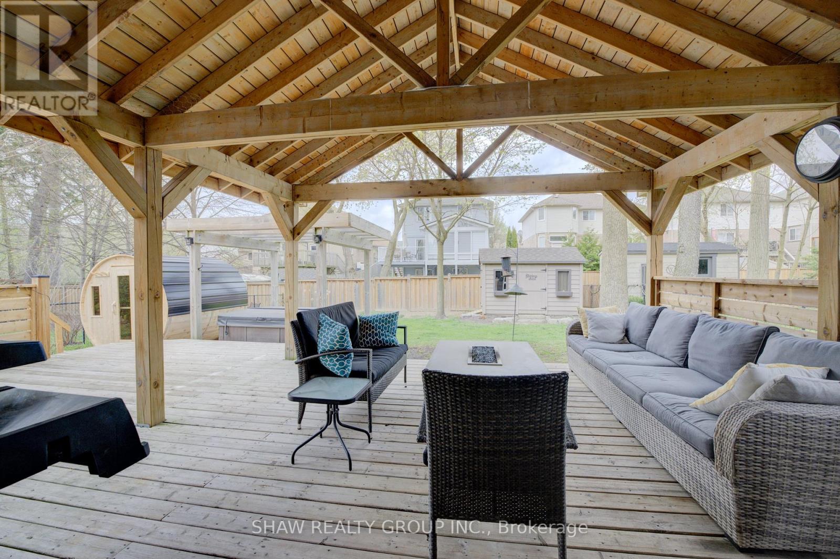40 Housler Lane Cambridge, Ontario N3C 4H7
$1,299,900
Welcome to your dream home! This beautifully updated 4-bedroom, 4 bathroom house is perfect for a growing family seeking comfort, privacy, and convenience. Situated on an oversized lot, the property boasts a picturesque backyard fronting onto lush greenspace, providing serenity and a connection to nature right at your doorstep. The open-concept design seamlessly connects the main living areas, making it an ideal space for entertaining family and friends. The spacious living room features large windows that fill the room with abundant natural light, creating an atmosphere of relaxation and comfort. The modern kitchen, fully remodeled in 2016, is a culinary enthusiast's dream, equipped with a new stove (2025), new dishwasher (2025), high-end appliances, ample storage, and a stylish center island perfect for meal preparation or casual gatherings. Just steps away from top-notch schoolsan opportunity that rarely comes available. Quick and easy highway access ensures effortless commuting to nearby urban centers and major destinations, simplifying your daily travel. Additionally, the proximity to parks and a state-of-the-art recreation center makes this the ideal home for families desiring an active and enriching lifestyle. Significant updates include a new furnace and air conditioning unit (2019), water softener and hot water tank (2021), staircase (2021), replaced hardwood flooring on the second level (2021), and new windows throughout (2022). Additional upgrades include new front, garage, and garage-to-house doors (2021), enhanced insulation (2021), basement renovation with new gas fireplace (2022), laundry room with a new washer (2024), outdoor pergola (2019), siding (2020), hot tub (2013), exposed aggregate driveway (2020),outbuilding/shed (2018), 2 other sheds. This home has been completely refreshed, ensuring modern amenities and stylish finishes that you can immediately enjoy. Dont miss out on this exceptional opportunity to secure your perfect family home! (id:61852)
Open House
This property has open houses!
2:00 pm
Ends at:4:00 pm
2:00 pm
Ends at:4:00 pm
Property Details
| MLS® Number | X12115911 |
| Property Type | Single Family |
| Neigbourhood | Hespeler |
| EquipmentType | Water Heater |
| ParkingSpaceTotal | 5 |
| RentalEquipmentType | Water Heater |
| Structure | Shed |
Building
| BathroomTotal | 4 |
| BedroomsAboveGround | 3 |
| BedroomsBelowGround | 1 |
| BedroomsTotal | 4 |
| Age | 16 To 30 Years |
| Amenities | Fireplace(s) |
| Appliances | Water Softener, Water Heater, Dishwasher, Dryer, Garage Door Opener, Hood Fan, Stove, Washer, Window Coverings, Wine Fridge, Refrigerator |
| BasementDevelopment | Finished |
| BasementType | N/a (finished) |
| ConstructionStyleAttachment | Detached |
| CoolingType | Central Air Conditioning |
| ExteriorFinish | Brick Veneer, Stone |
| FireplacePresent | Yes |
| FireplaceTotal | 3 |
| FoundationType | Poured Concrete |
| HalfBathTotal | 1 |
| HeatingFuel | Natural Gas |
| HeatingType | Forced Air |
| StoriesTotal | 2 |
| SizeInterior | 2000 - 2500 Sqft |
| Type | House |
| UtilityWater | Municipal Water |
Parking
| Attached Garage | |
| Garage |
Land
| Acreage | No |
| Sewer | Sanitary Sewer |
| SizeDepth | 153 Ft ,9 In |
| SizeFrontage | 56 Ft ,7 In |
| SizeIrregular | 56.6 X 153.8 Ft |
| SizeTotalText | 56.6 X 153.8 Ft |
| ZoningDescription | R5 |
Rooms
| Level | Type | Length | Width | Dimensions |
|---|---|---|---|---|
| Second Level | Bedroom | 2.87 m | 3.28 m | 2.87 m x 3.28 m |
| Second Level | Primary Bedroom | 5.77 m | 4.14 m | 5.77 m x 4.14 m |
| Second Level | Bathroom | 3.07 m | 3.51 m | 3.07 m x 3.51 m |
| Second Level | Bathroom | 3.35 m | 2.67 m | 3.35 m x 2.67 m |
| Second Level | Bedroom | 3.02 m | 3.33 m | 3.02 m x 3.33 m |
| Second Level | Office | 3.1 m | 3.66 m | 3.1 m x 3.66 m |
| Basement | Bathroom | 2.82 m | 1.6 m | 2.82 m x 1.6 m |
| Basement | Bedroom | 3.45 m | 3.35 m | 3.45 m x 3.35 m |
| Basement | Recreational, Games Room | 5.21 m | 5.41 m | 5.21 m x 5.41 m |
| Basement | Cold Room | 3.56 m | 1.93 m | 3.56 m x 1.93 m |
| Main Level | Bathroom | 1.57 m | 1.65 m | 1.57 m x 1.65 m |
| Main Level | Other | 2.92 m | 3.07 m | 2.92 m x 3.07 m |
| Main Level | Eating Area | 3.07 m | 3.51 m | 3.07 m x 3.51 m |
| Main Level | Dining Room | 3.61 m | 2.26 m | 3.61 m x 2.26 m |
| Main Level | Family Room | 5.94 m | 3.53 m | 5.94 m x 3.53 m |
| Main Level | Laundry Room | 2.92 m | 1.5 m | 2.92 m x 1.5 m |
| Main Level | Living Room | 3.61 m | 3.86 m | 3.61 m x 3.86 m |
https://www.realtor.ca/real-estate/28242677/40-housler-lane-cambridge
Interested?
Contact us for more information
Shaw Hasyj
Salesperson
135 George St N Unit 201b
Cambridge, Ontario N1S 5C3
