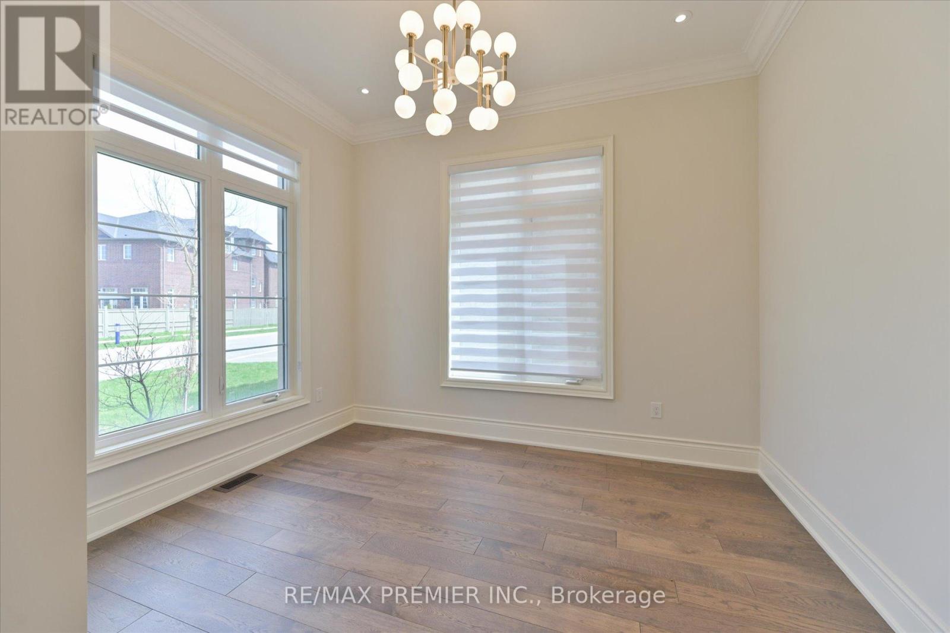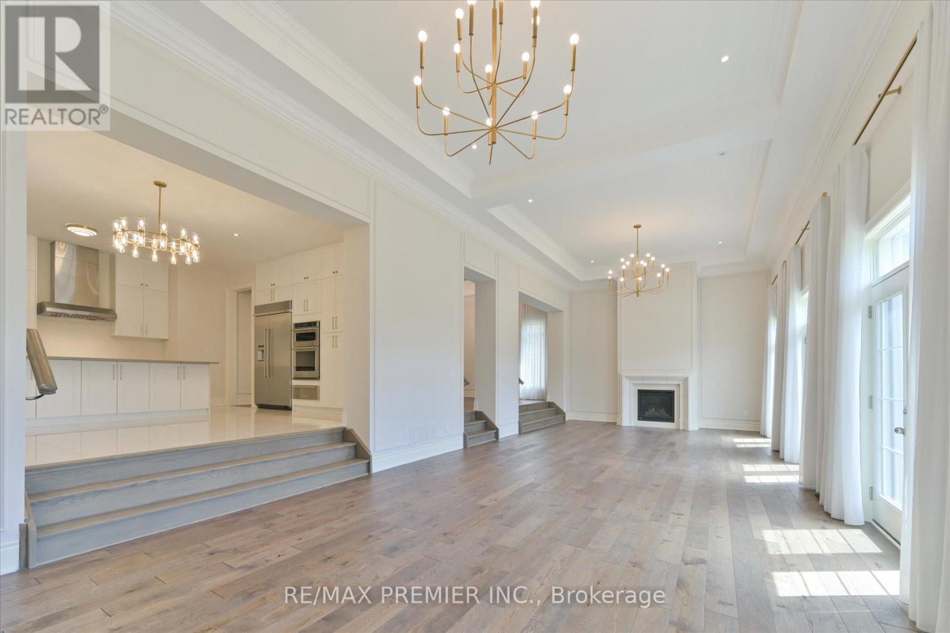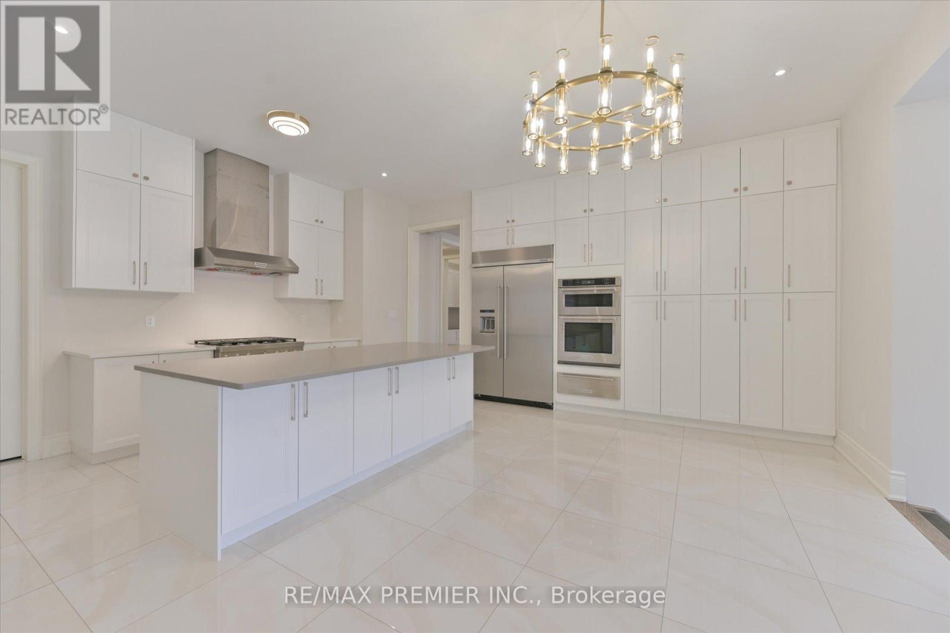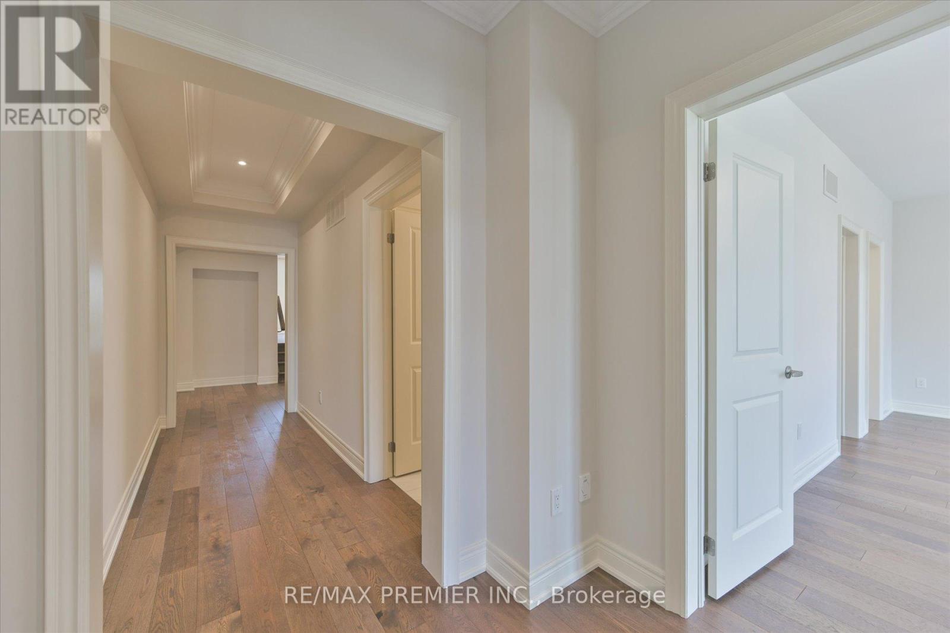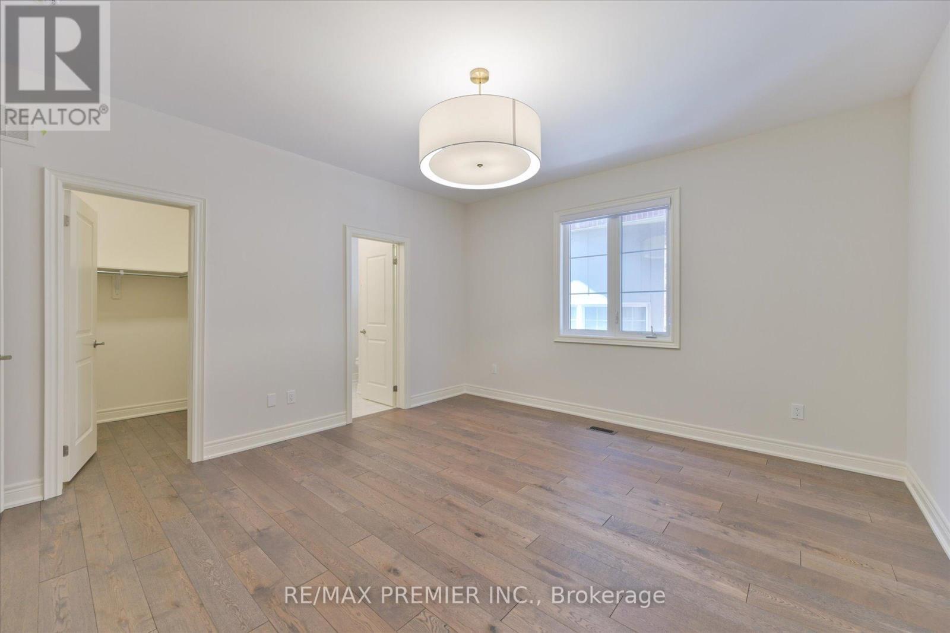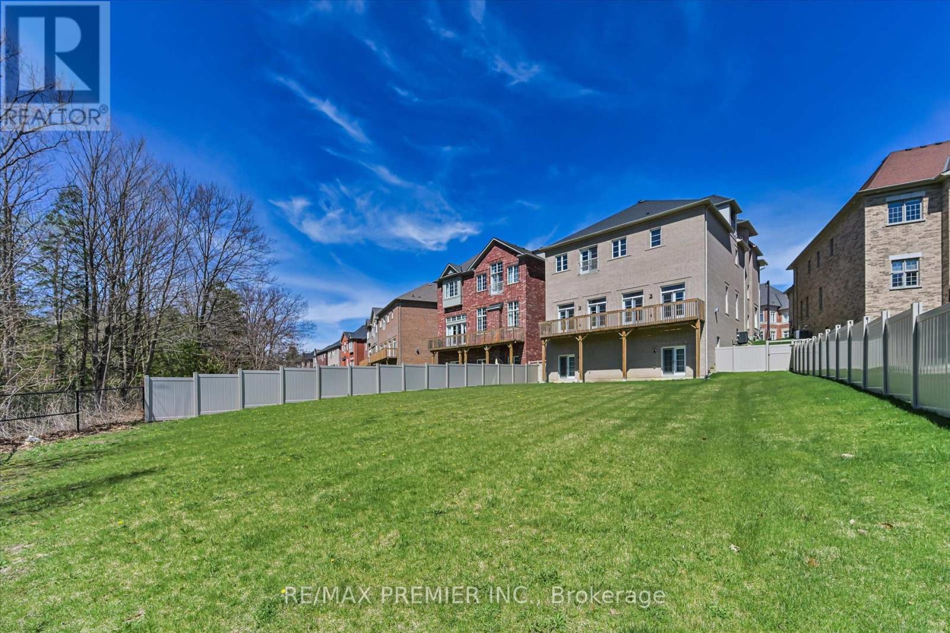228 Farrell Road Vaughan, Ontario L6A 0H9
$9,500 Monthly
***Stunning Executive Masterpiece In Prestigious Upper West Side***Rare Opportunity -Luxury Elegance With Premium Breathtaking R-A-V-I-N-E View - On The Largest Premium Lot In The Area & Finished Walkout Basement*** One Of A Kind, 3 Stories, 6 Bedrooms, 7bathrooms, Over 8000 Sq Ft Of Living Space! Home Features Excellent Layout With Soaring High Ceilings, Hardwood Floors, Large Tiles, Oak Stairs & Upgraded Pickets/Railings. Gorgeous Gourmet Kitchen With Quartz Counters, Extended Cabinets, Walk-In Pantry, Servery & High-End Built-In S/S Appliances. Designer's Chandlers, Custom Window Covering, Pot-Lights, Coffered Ceilings, Fireplaces, Crown Moldings. Fully Fenced Yard, Sprinkler System. Steps To Parks, Schools & Public Transit, Close To Conservation/Trail & Shopping Plaza, Mins To Library, Hospital &Supermarkets, Easy Access To Hwy 400/ 404 /407...Zoned For Top High Ranked Schools ( St Theresa Of Lisieux Catholic Hs & Ib Program Alexander Mackenzie H.S.) Must See!!! (id:61852)
Property Details
| MLS® Number | N12116003 |
| Property Type | Single Family |
| Neigbourhood | Upper Thornhill Estates |
| Community Name | Patterson |
| AmenitiesNearBy | Hospital |
| CommunityFeatures | Community Centre |
| Features | Ravine, Conservation/green Belt |
| ParkingSpaceTotal | 6 |
Building
| BathroomTotal | 7 |
| BedroomsAboveGround | 6 |
| BedroomsTotal | 6 |
| Age | 0 To 5 Years |
| Appliances | Oven - Built-in, Central Vacuum, Humidifier |
| BasementDevelopment | Finished |
| BasementFeatures | Walk Out |
| BasementType | N/a (finished) |
| ConstructionStyleAttachment | Detached |
| CoolingType | Central Air Conditioning |
| ExteriorFinish | Stucco, Stone |
| FireplacePresent | Yes |
| FlooringType | Hardwood |
| FoundationType | Unknown |
| HalfBathTotal | 1 |
| HeatingFuel | Natural Gas |
| HeatingType | Forced Air |
| StoriesTotal | 2 |
| SizeInterior | 5000 - 100000 Sqft |
| Type | House |
| UtilityWater | Municipal Water |
Parking
| Garage |
Land
| Acreage | No |
| FenceType | Fenced Yard |
| LandAmenities | Hospital |
| Sewer | Sanitary Sewer |
| SizeDepth | 200 Ft |
| SizeFrontage | 48 Ft |
| SizeIrregular | 48 X 200 Ft ; ***largest Premium Lot In The Area*** |
| SizeTotalText | 48 X 200 Ft ; ***largest Premium Lot In The Area*** |
Rooms
| Level | Type | Length | Width | Dimensions |
|---|---|---|---|---|
| Second Level | Primary Bedroom | 7.92 m | 4.88 m | 7.92 m x 4.88 m |
| Second Level | Bedroom 2 | 4.31 m | 4.27 m | 4.31 m x 4.27 m |
| Second Level | Bedroom 3 | 5.61 m | 4.88 m | 5.61 m x 4.88 m |
| Second Level | Bedroom 4 | 5.06 m | 4.15 m | 5.06 m x 4.15 m |
| Third Level | Bedroom | 6.13 m | 5.61 m | 6.13 m x 5.61 m |
| Third Level | Loft | 4.57 m | 10.67 m | 4.57 m x 10.67 m |
| Third Level | Bedroom 5 | 4.75 m | 4.31 m | 4.75 m x 4.31 m |
| Basement | Recreational, Games Room | 12.25 m | 10.36 m | 12.25 m x 10.36 m |
| Main Level | Living Room | 12.25 m | 4.88 m | 12.25 m x 4.88 m |
| Main Level | Dining Room | 6.03 m | 5.49 m | 6.03 m x 5.49 m |
| Main Level | Kitchen | 6.07 m | 6.28 m | 6.07 m x 6.28 m |
| Main Level | Family Room | 12.25 m | 4.88 m | 12.25 m x 4.88 m |
| Main Level | Office | 4.08 m | 3.66 m | 4.08 m x 3.66 m |
https://www.realtor.ca/real-estate/28242443/228-farrell-road-vaughan-patterson-patterson
Interested?
Contact us for more information
Mila Tcherkhovskaia
Broker
9100 Jane St Bldg L #77
Vaughan, Ontario L4K 0A4
Andrei Baiborodin
Salesperson
9100 Jane St Bldg L #77
Vaughan, Ontario L4K 0A4


