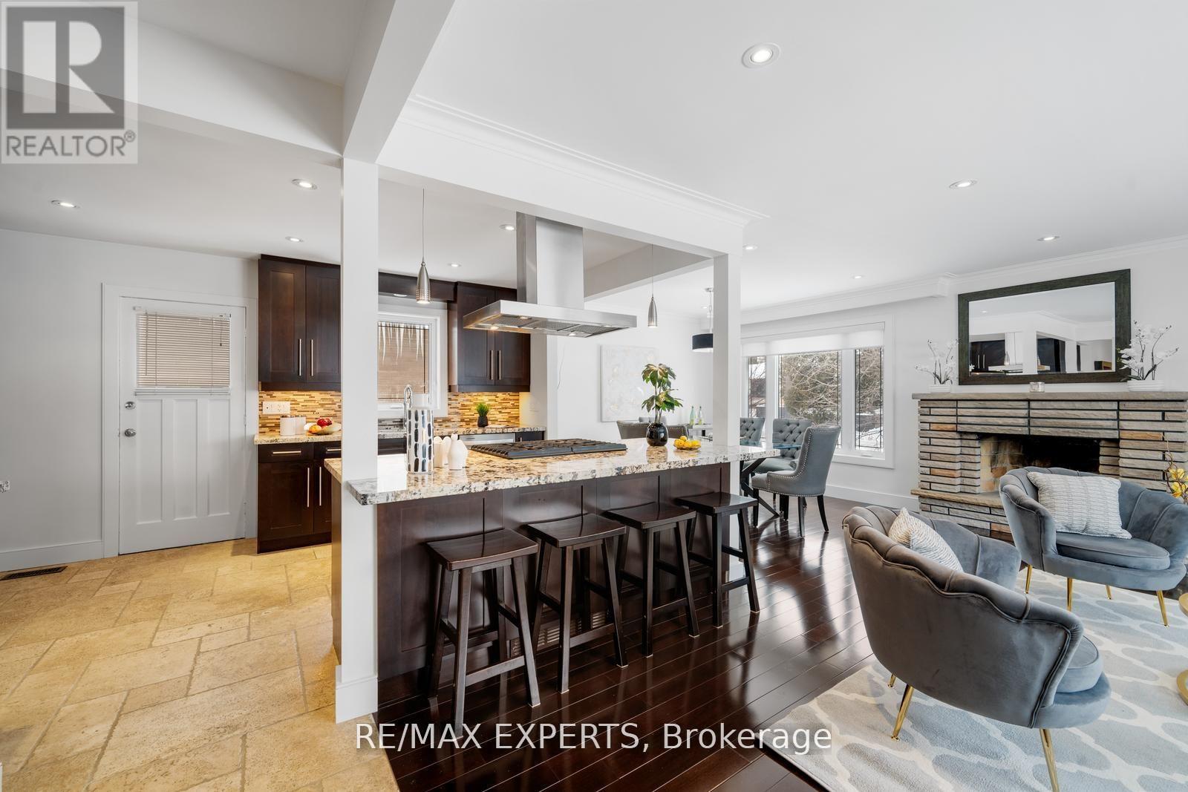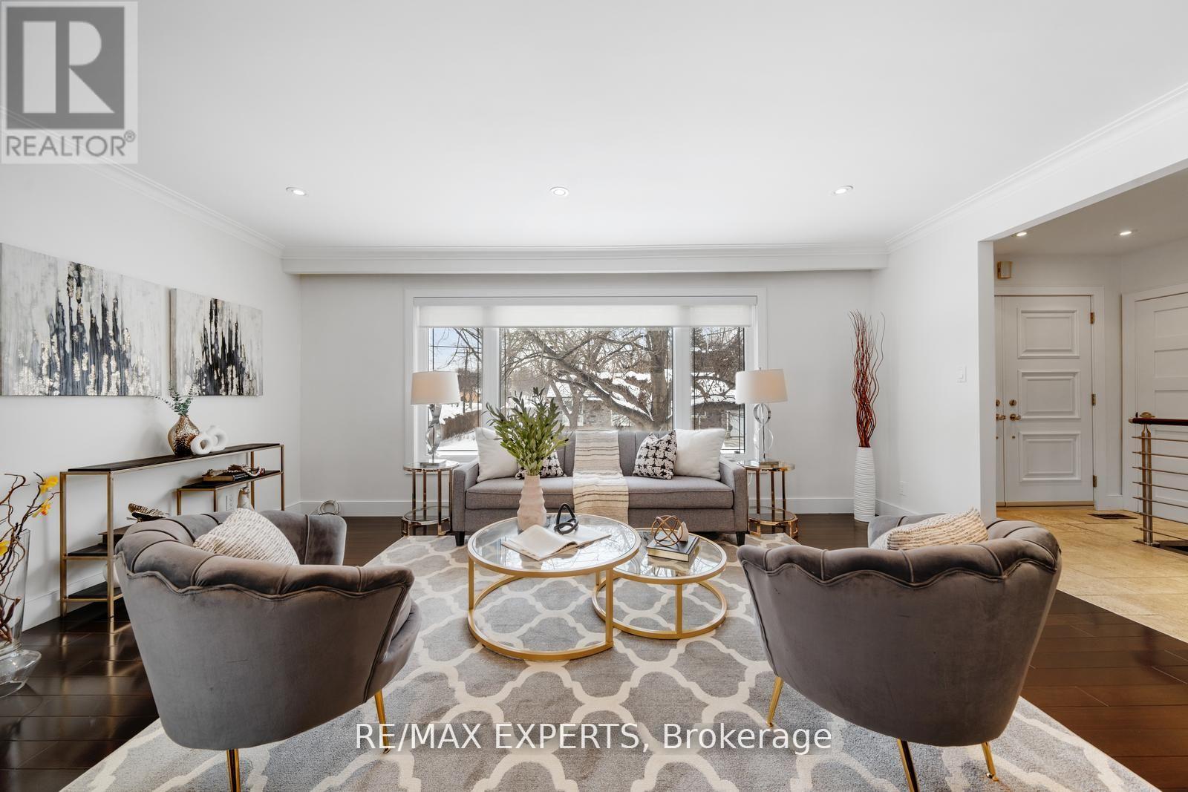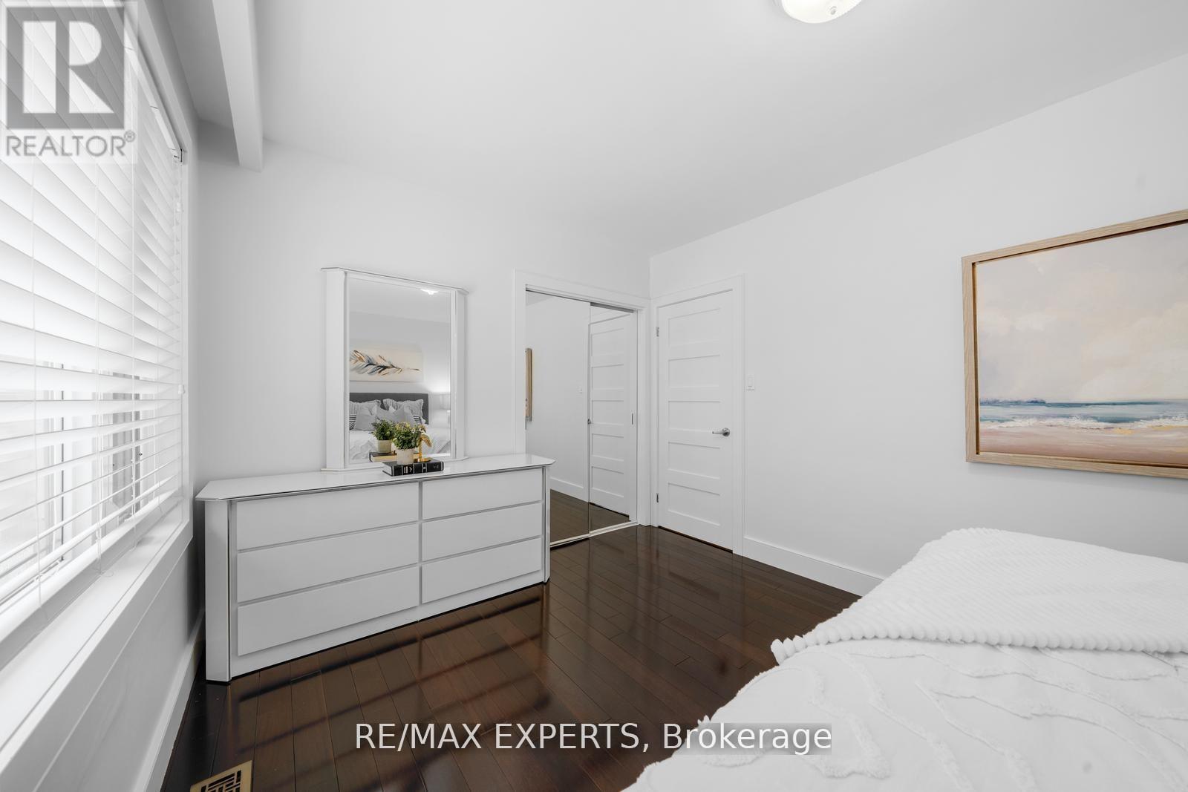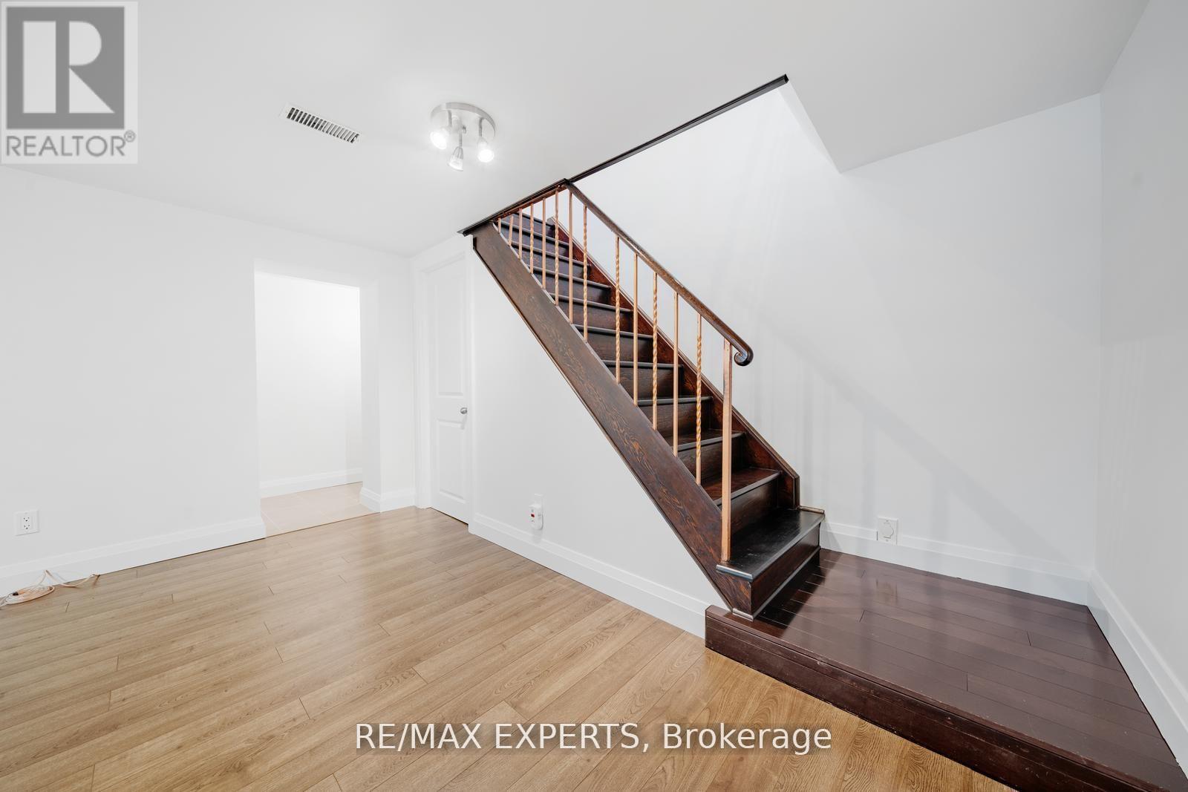100 Antioch Drive Toronto, Ontario M9B 5V4
$4,500 Monthly
Charming Raised-Bungalow in Central Etobicoke! Welcome to this beautifully updated 3-bedroom,2-bathroom home with a rare double garage, offering the perfect blend of comfort and convenience for families. The spacious main level boasts a bright living/dining area with oversized windows, durable cumaru hardwood floors, crown moulding, and a stunning stone-front wood-burning fireplace. The eat-in kitchen is a chef's delight, featuring granite countertops, stainless steel appliances, travertine tile, and an oversized island with a breakfast area. The sprawling basement offers a large recreation/games area with laminate flooring, an updated3-piece bath, ample storage, cold room, oversized laundry area, and a floor-to-ceiling stone wood-burning fireplace. A separate entrance provides added flexibility. Located in a family-friendly neighborhood with easy access to Hwy 401/427/27, top-rated schools, and TTC transit. Just steps from Mimico Creek Trail, West Deane Park, and scenic ravine-perfect for outdoor enthusiasts! Don't miss this incredible opportunity-schedule a showing today! (id:61852)
Property Details
| MLS® Number | W12115936 |
| Property Type | Single Family |
| Neigbourhood | Eringate-Centennial-West Deane |
| Community Name | Eringate-Centennial-West Deane |
| AmenitiesNearBy | Hospital, Park, Public Transit |
| Features | Ravine, Carpet Free |
| ParkingSpaceTotal | 4 |
Building
| BathroomTotal | 2 |
| BedroomsAboveGround | 3 |
| BedroomsTotal | 3 |
| Appliances | Garage Door Opener Remote(s), Central Vacuum, Range, Dishwasher, Dryer, Hood Fan, Oven, Stove, Washer, Whirlpool, Window Coverings, Refrigerator |
| ArchitecturalStyle | Raised Bungalow |
| BasementDevelopment | Finished |
| BasementFeatures | Walk Out |
| BasementType | N/a (finished) |
| ConstructionStyleAttachment | Detached |
| CoolingType | Central Air Conditioning |
| ExteriorFinish | Brick |
| FlooringType | Hardwood, Laminate |
| FoundationType | Unknown |
| HeatingFuel | Natural Gas |
| HeatingType | Forced Air |
| StoriesTotal | 1 |
| SizeInterior | 1100 - 1500 Sqft |
| Type | House |
| UtilityWater | Municipal Water |
Parking
| Garage |
Land
| Acreage | No |
| LandAmenities | Hospital, Park, Public Transit |
| Sewer | Sanitary Sewer |
| SizeDepth | 124 Ft ,2 In |
| SizeFrontage | 45 Ft |
| SizeIrregular | 45 X 124.2 Ft |
| SizeTotalText | 45 X 124.2 Ft |
Rooms
| Level | Type | Length | Width | Dimensions |
|---|---|---|---|---|
| Basement | Recreational, Games Room | 22.51 m | 14.01 m | 22.51 m x 14.01 m |
| Basement | Laundry Room | 16.01 m | 8.53 m | 16.01 m x 8.53 m |
| Main Level | Living Room | 18.01 m | 12.7 m | 18.01 m x 12.7 m |
| Main Level | Dining Room | 10.99 m | 10.7 m | 10.99 m x 10.7 m |
| Main Level | Kitchen | 16.5 m | 11.53 m | 16.5 m x 11.53 m |
| Main Level | Primary Bedroom | 14.7 m | 10.01 m | 14.7 m x 10.01 m |
| Main Level | Bedroom 2 | 12.99 m | 10.01 m | 12.99 m x 10.01 m |
| Main Level | Bedroom 3 | 10.01 m | 9.51 m | 10.01 m x 9.51 m |
Interested?
Contact us for more information
Paolo Joseph Tomassi
Salesperson
277 Cityview Blvd Unit: 16
Vaughan, Ontario L4H 5A4









































