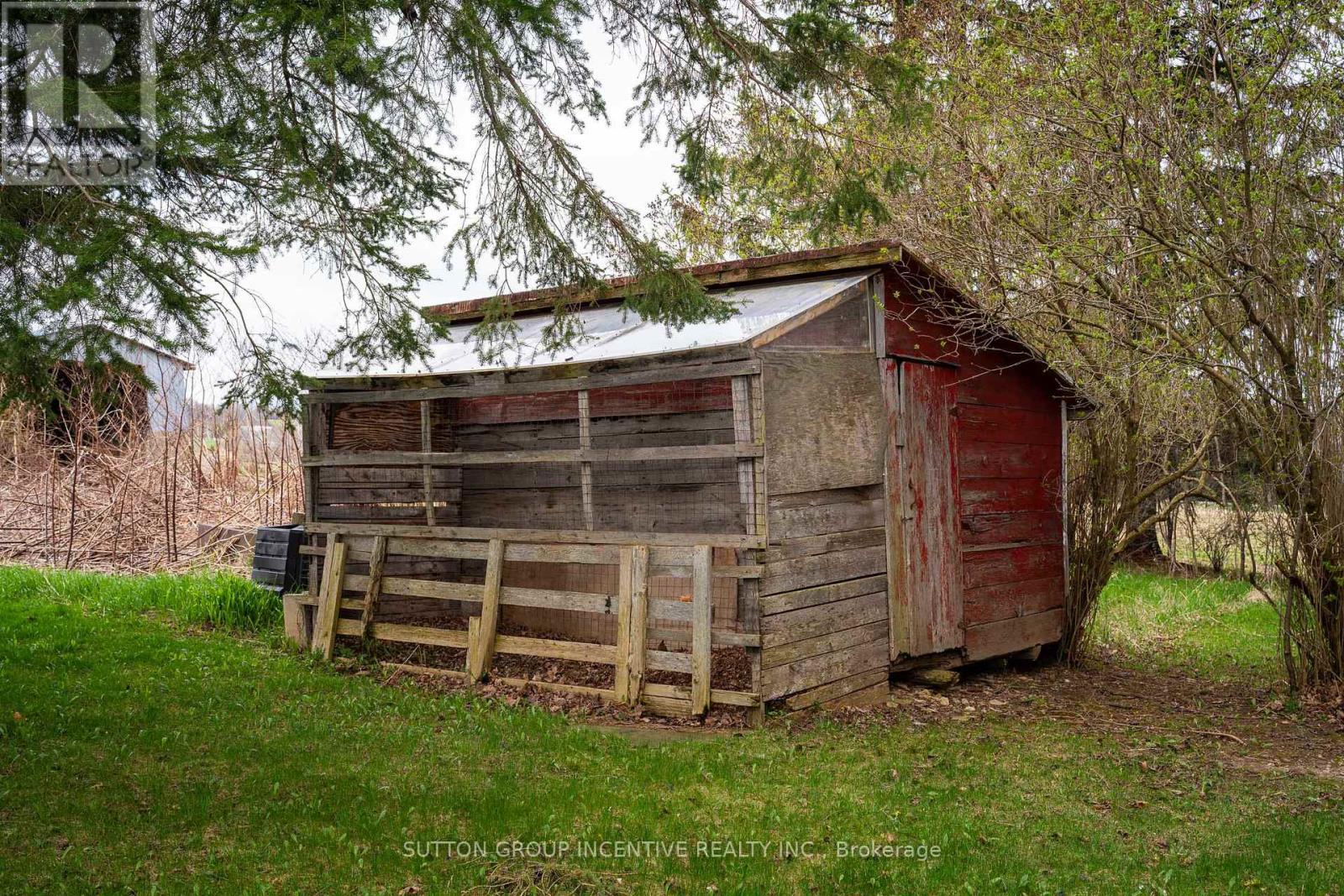106026 Sideroad 10 Meaford, Ontario N4L 1W6
$499,800
Professional Interior Pictures coming Tuesday! Move in and enjoy this quaint Century Home (1880) with all the updates already completed. Located on dead end road. Country Living yet 7 Mins to Meaford & 30 Mins to Collingwood. Large Eat-In Kitchen with Breakfast Area at Rear of home. W/O to Patio from Breakfast Area. Woodstove to keep this area cozy in the winter. Lots of Cupboards & Counter for all you cooking needs. Front Living Room. Dining Room area is used as Main Floor Primary Bedroom. Upstairs are 2 good sized bedrooms. There is a closet in the hallways (storage in a crawl space above Kitchen). Basement is partly finished Rec Room, Kitchenette, Utility Room (coldroom), & Storage Room. Sellers put in Walk-Up from basement. Separate 2 Car Garage at front of property with Loft above. Updates- Hi-Eff Furnace-2014, Shingles-2016, Windows & Doors Upgraded-2000's, Upgraded Bathroom-2021, Well Pump-2022, Upgraded 100 Amp Breaker Panel & Garage Subpanel, HWT (owned), Garage Doors. Included: Fridge, Stove, Washer & Dryer, 1 Garage Opener. Internet $50/mth. Bruce Street Technology. Propane-$150 EBB/mth-10 mths then reconcile $ back, Hydro-Senior discounted $97/mth (45 discount). (id:61852)
Property Details
| MLS® Number | X12116362 |
| Property Type | Single Family |
| Community Name | Meaford |
| Features | Irregular Lot Size |
| ParkingSpaceTotal | 12 |
Building
| BathroomTotal | 1 |
| BedroomsAboveGround | 3 |
| BedroomsTotal | 3 |
| Age | 100+ Years |
| Appliances | Water Heater, Dryer, Garage Door Opener Remote(s), Washer, Water Softener, Refrigerator |
| BasementDevelopment | Partially Finished |
| BasementType | Full (partially Finished) |
| ConstructionStyleAttachment | Detached |
| ExteriorFinish | Aluminum Siding |
| FireplacePresent | Yes |
| FlooringType | Vinyl, Laminate, Carpeted |
| FoundationType | Block |
| HeatingFuel | Propane |
| HeatingType | Forced Air |
| StoriesTotal | 2 |
| SizeInterior | 1100 - 1500 Sqft |
| Type | House |
Parking
| Detached Garage | |
| Garage |
Land
| Acreage | No |
| Sewer | Septic System |
| SizeDepth | 156 Ft |
| SizeFrontage | 150 Ft |
| SizeIrregular | 150 X 156 Ft |
| SizeTotalText | 150 X 156 Ft|1/2 - 1.99 Acres |
| ZoningDescription | Res |
Rooms
| Level | Type | Length | Width | Dimensions |
|---|---|---|---|---|
| Second Level | Primary Bedroom | 4.19 m | 3.41 m | 4.19 m x 3.41 m |
| Second Level | Bedroom | 4.63 m | 2.94 m | 4.63 m x 2.94 m |
| Basement | Recreational, Games Room | 7.03 m | 3.96 m | 7.03 m x 3.96 m |
| Basement | Utility Room | 5.02 m | 2.89 m | 5.02 m x 2.89 m |
| Basement | Other | 4.14 m | 4.19 m | 4.14 m x 4.19 m |
| Main Level | Kitchen | 4.91 m | 4.01 m | 4.91 m x 4.01 m |
| Main Level | Eating Area | 2.22 m | 4.01 m | 2.22 m x 4.01 m |
| Main Level | Living Room | 4.36 m | 4.07 m | 4.36 m x 4.07 m |
| Main Level | Bedroom | 2.59 m | 2.77 m | 2.59 m x 2.77 m |
https://www.realtor.ca/real-estate/28242966/106026-sideroad-10-meaford-meaford
Interested?
Contact us for more information
Stuart Clelland
Salesperson
1000 Innisfil Beach Road
Innisfil, Ontario L9S 2B5




















