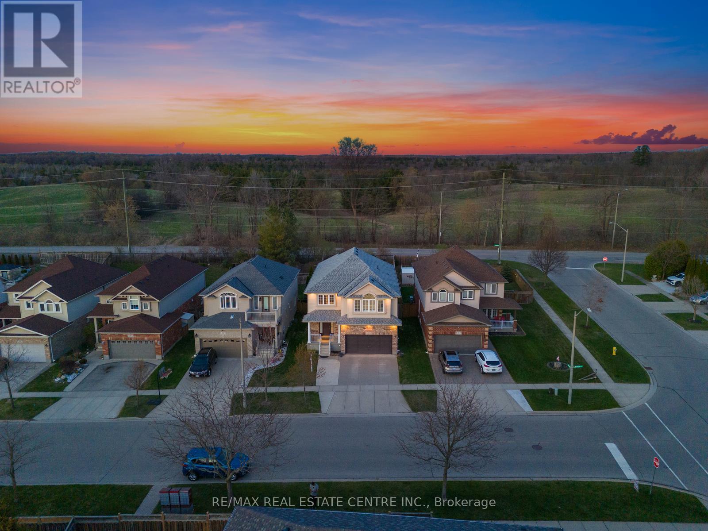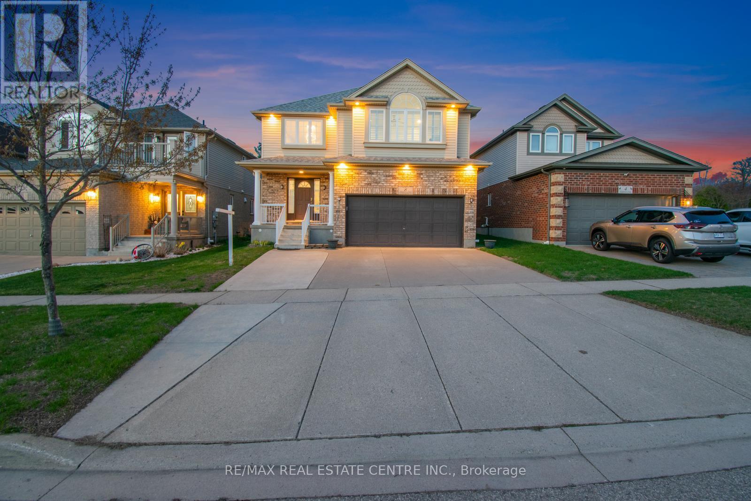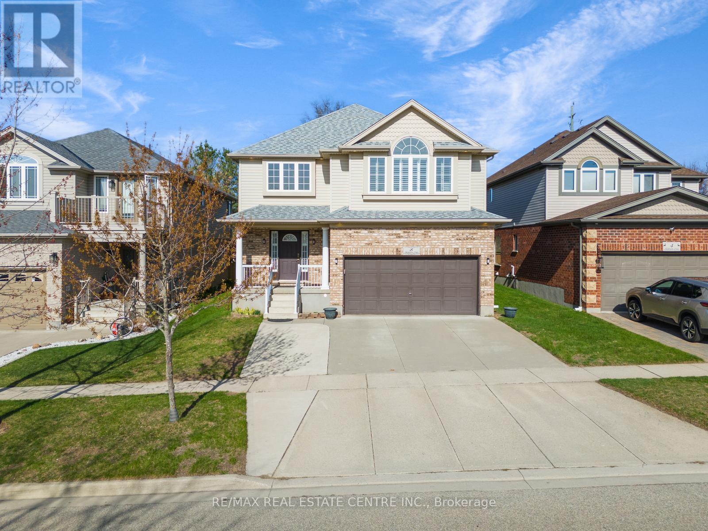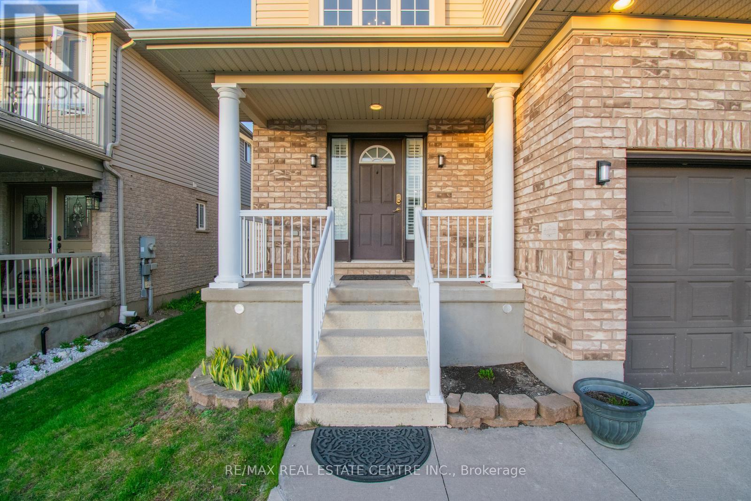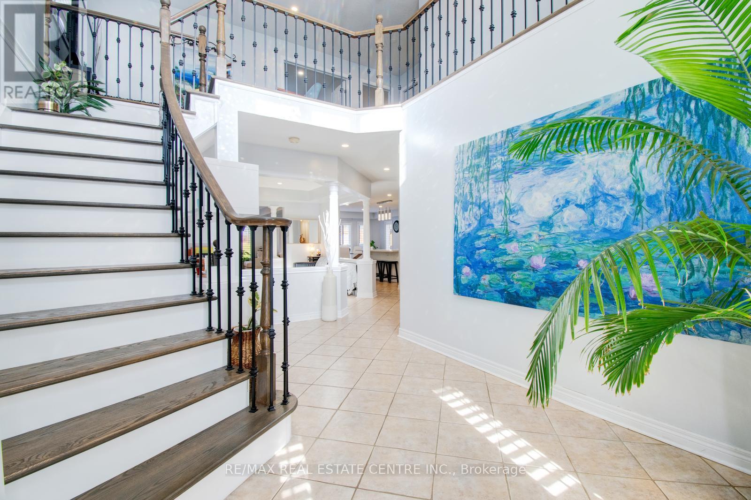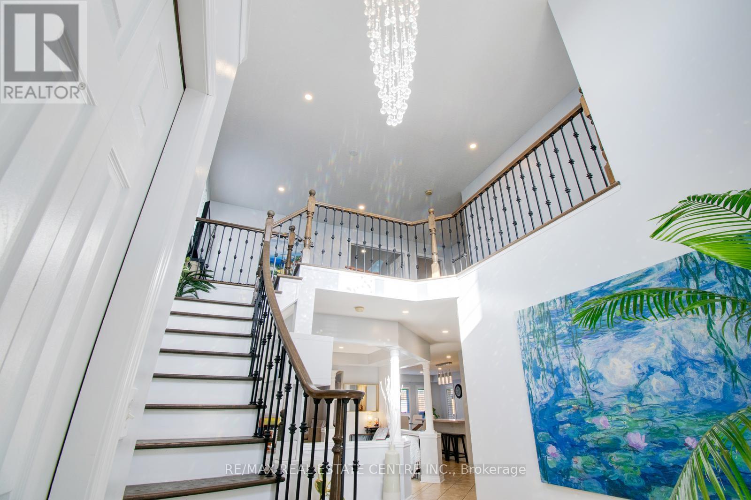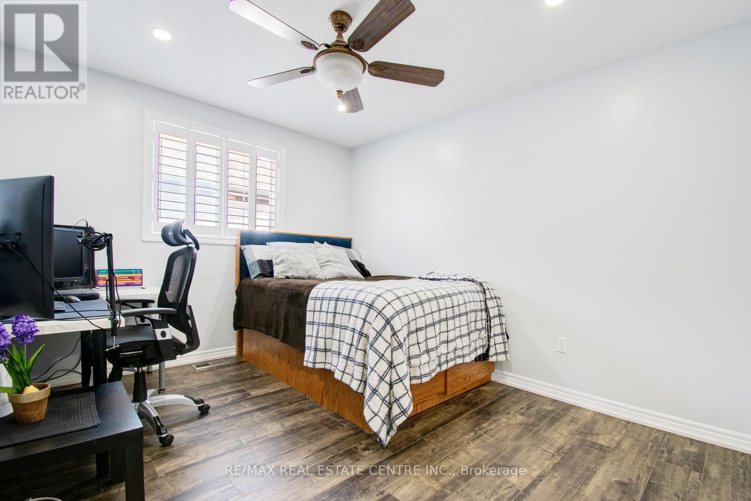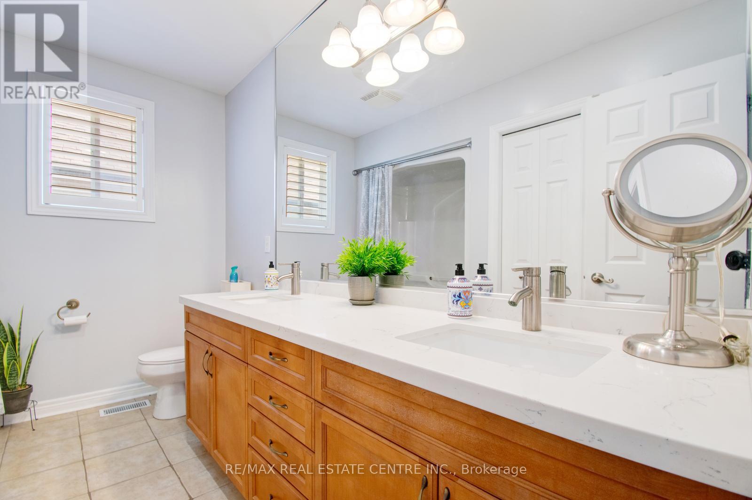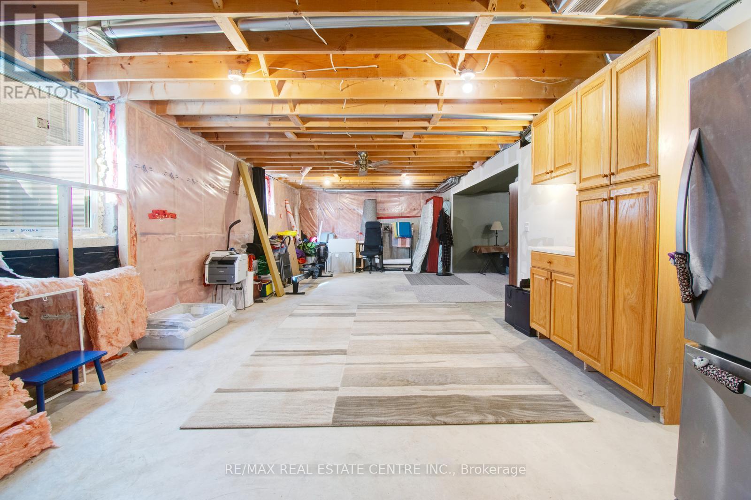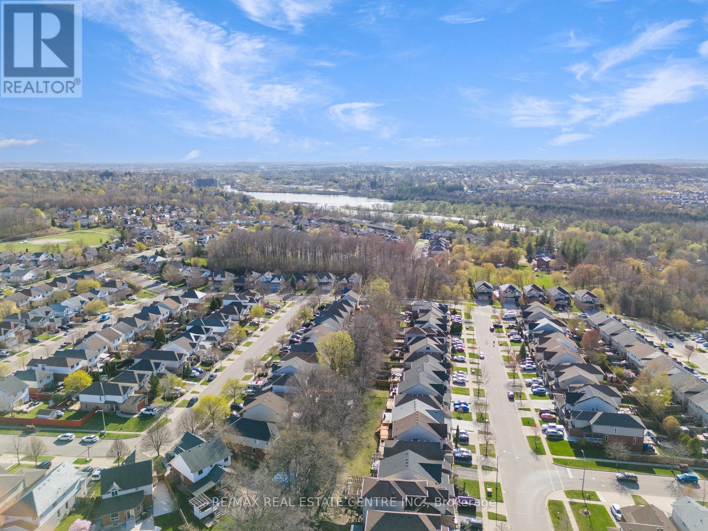8 Skipton Crescent Cambridge, Ontario N3C 4N7
$999,999
Welcome to 8 Skipton Crescent One of the Most Stunning Homes in All of Hespler! Nestled in a sought-after, family-friendly neighborhood, 8 Skipton Crescent offers a perfect blend of modern living and timeless charm. This beautifully presented property boasts spacious interiors, abundant natural light, and a seamless flow from indoor living areas to outdoor entertaining spaces. Whether you're relaxing in the landscaped backyard, hosting in the open-plan kitchen, living/family areas, or unwinding in one of the generously sized bedrooms, every corner of this home is designed for comfort and style. This 4+1 Bedroom Home comes equipped with 4 Bathrooms across 3,000+ Square Feet of Finished Living Space. Offering parking for 2 cars in the garage and another 3 cars on the driveway, with ample street parking youll easily be able accommodate large social events! Location Highlights:- Minutes to Nearby Trails, Ponds, Arenas, river access for kaying, canoeing, community centre, and tennis - 3 Minutes To Highway 401, truly a commuters dream! - 3 Minutes to Puslinch Golf Club & Lake - 5 Minutes to Hespler Public School, Our Lady of Fatima Catholic ES, & Jacob Hespeler Secondary School - 9 Minutes to Walmart, Costco, Home Depot, LA Fitness, and dozens of other Big Box Retailers/Restaurants! - 14 Minutes to Waterloo International Airport- 14 Minutes to Cambridge Memorial Hospital Property Highlights:- Grand Foyer- Entertainers dream Living & Family Rooms- Private Backyard With No Neighbours Behind!- Upgraded Kitchen (2017)- Upgraded Washrooms (2017)- New Roof (2018)- New California Shutters (2018) - New AC (2020)- New Furnace (2022)- Oversized Deck Couple With Landscaped Backyard (2022) - Separate Entrance With Rental Basement Potential (2025) (id:61852)
Property Details
| MLS® Number | X12116406 |
| Property Type | Single Family |
| AmenitiesNearBy | Schools |
| CommunityFeatures | Community Centre |
| EquipmentType | Water Heater |
| Features | Conservation/green Belt, Sump Pump |
| ParkingSpaceTotal | 6 |
| RentalEquipmentType | Water Heater |
Building
| BathroomTotal | 4 |
| BedroomsAboveGround | 4 |
| BedroomsBelowGround | 1 |
| BedroomsTotal | 5 |
| Age | 16 To 30 Years |
| Appliances | Water Heater, Garage Door Opener Remote(s), Central Vacuum, Dishwasher, Dryer, Garage Door Opener, Microwave, Oven, Stove, Washer, Two Refrigerators |
| BasementDevelopment | Partially Finished |
| BasementFeatures | Separate Entrance |
| BasementType | N/a (partially Finished) |
| ConstructionStyleAttachment | Detached |
| CoolingType | Central Air Conditioning |
| ExteriorFinish | Brick, Vinyl Siding |
| FlooringType | Tile, Laminate, Hardwood, Carpeted |
| FoundationType | Unknown |
| HalfBathTotal | 2 |
| HeatingFuel | Natural Gas |
| HeatingType | Forced Air |
| StoriesTotal | 2 |
| SizeInterior | 2500 - 3000 Sqft |
| Type | House |
| UtilityWater | Municipal Water |
Parking
| Attached Garage | |
| Garage |
Land
| Acreage | No |
| FenceType | Fenced Yard |
| LandAmenities | Schools |
| Sewer | Sanitary Sewer |
| SizeDepth | 138 Ft |
| SizeFrontage | 40 Ft |
| SizeIrregular | 40 X 138 Ft |
| SizeTotalText | 40 X 138 Ft |
| SurfaceWater | Lake/pond |
Rooms
| Level | Type | Length | Width | Dimensions |
|---|---|---|---|---|
| Second Level | Bedroom 2 | 4.5 m | 3.15 m | 4.5 m x 3.15 m |
| Second Level | Bedroom 3 | 4.5 m | 3.18 m | 4.5 m x 3.18 m |
| Second Level | Bedroom 4 | 4.72 m | 3.33 m | 4.72 m x 3.33 m |
| Second Level | Bathroom | 3.15 m | 2.34 m | 3.15 m x 2.34 m |
| Second Level | Primary Bedroom | 4.7 m | 7.42 m | 4.7 m x 7.42 m |
| Second Level | Bathroom | 4.47 m | 2.97 m | 4.47 m x 2.97 m |
| Second Level | Den | 3.12 m | 2.97 m | 3.12 m x 2.97 m |
| Basement | Bedroom 5 | 4.55 m | 5.74 m | 4.55 m x 5.74 m |
| Ground Level | Foyer | 3.56 m | 3.81 m | 3.56 m x 3.81 m |
| Ground Level | Living Room | 4.67 m | 3.84 m | 4.67 m x 3.84 m |
| Ground Level | Family Room | 4.78 m | 5.49 m | 4.78 m x 5.49 m |
| Ground Level | Kitchen | 4.5 m | 4.57 m | 4.5 m x 4.57 m |
| Ground Level | Dining Room | 4.5 m | 2.41 m | 4.5 m x 2.41 m |
| Ground Level | Laundry Room | 2.8 m | 2.59 m | 2.8 m x 2.59 m |
https://www.realtor.ca/real-estate/28242973/8-skipton-crescent-cambridge
Interested?
Contact us for more information
Musa Hussain
Salesperson
1140 Burnhamthorpe Rd W #141-A
Mississauga, Ontario L5C 4E9
