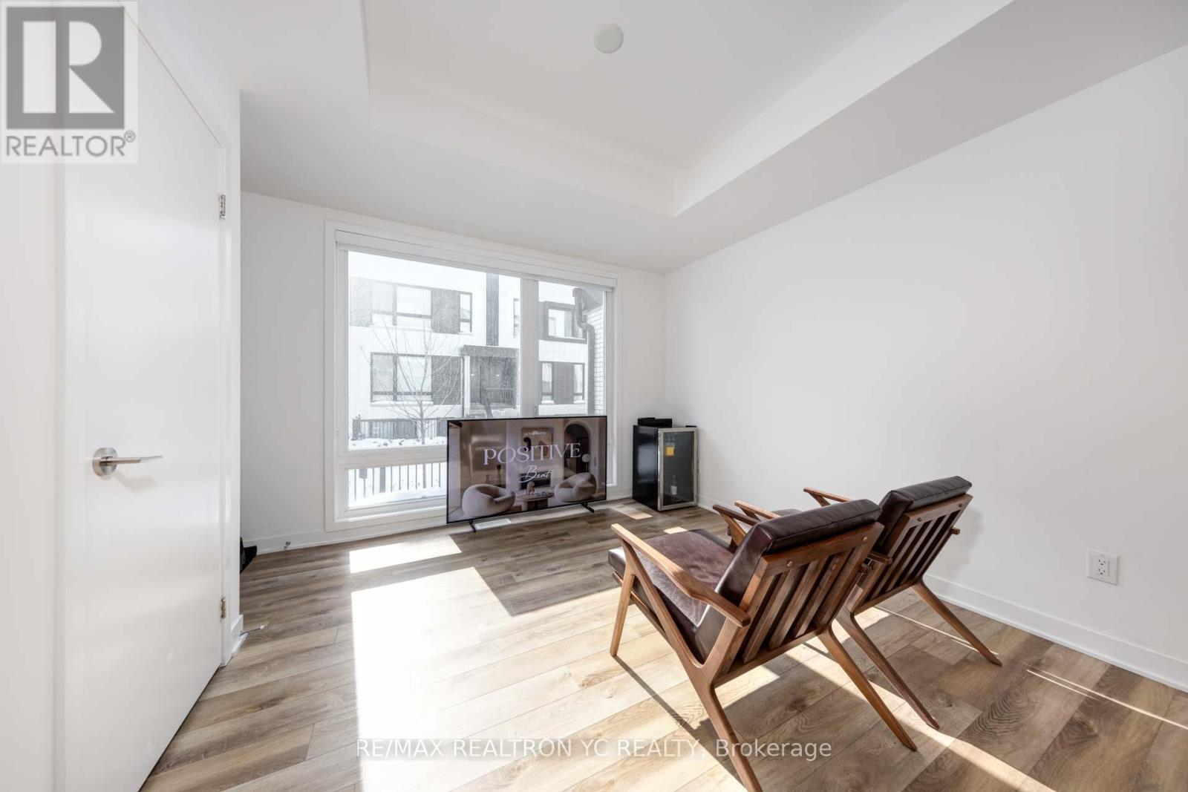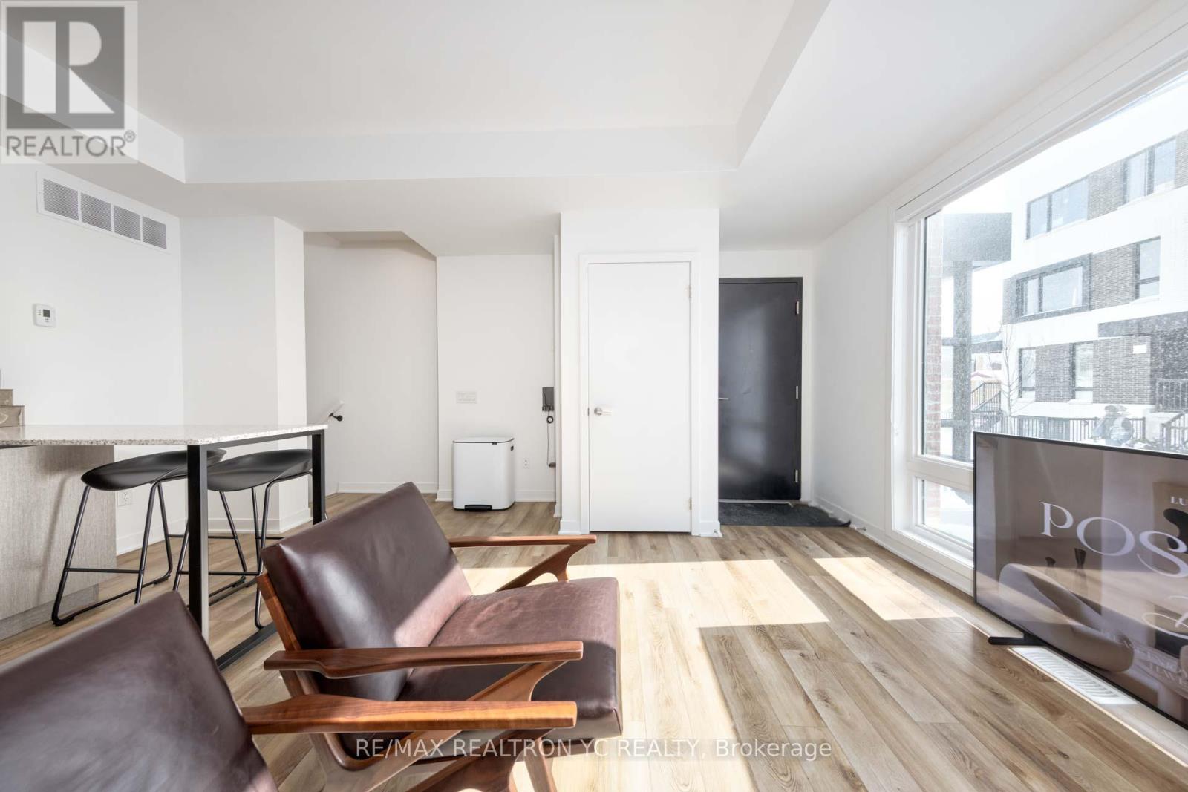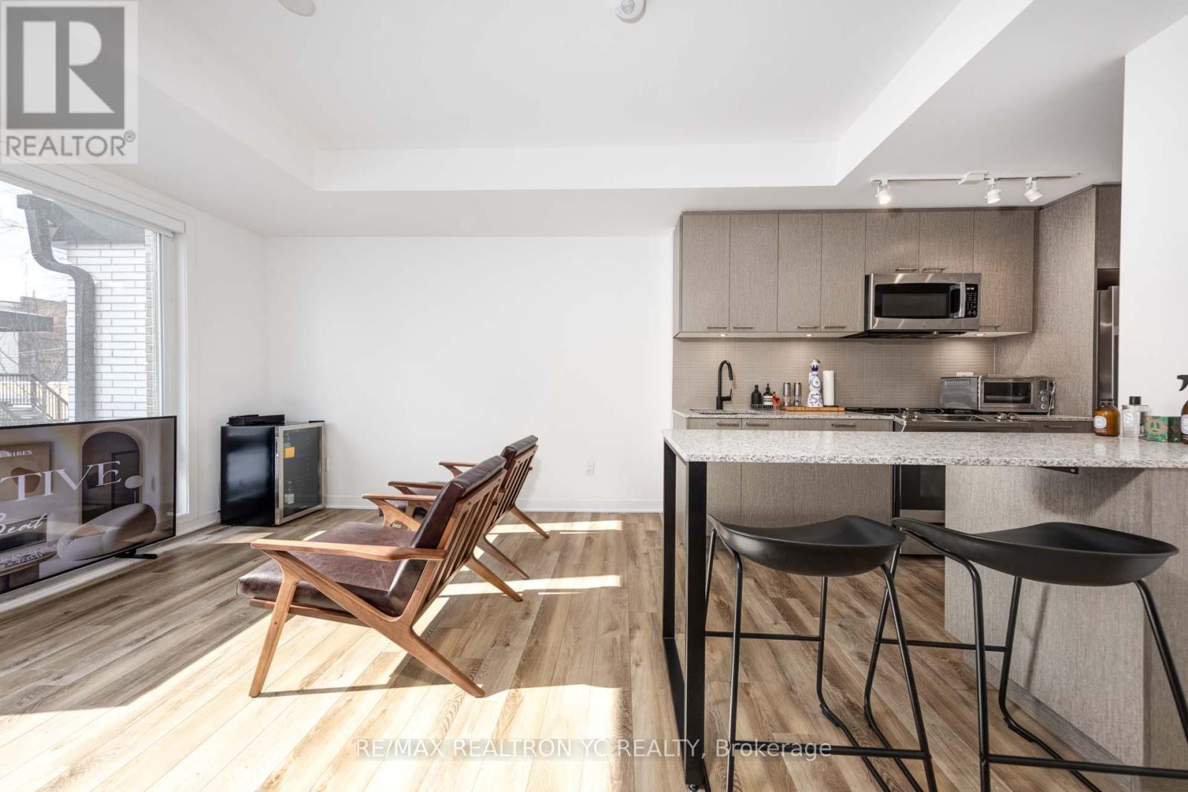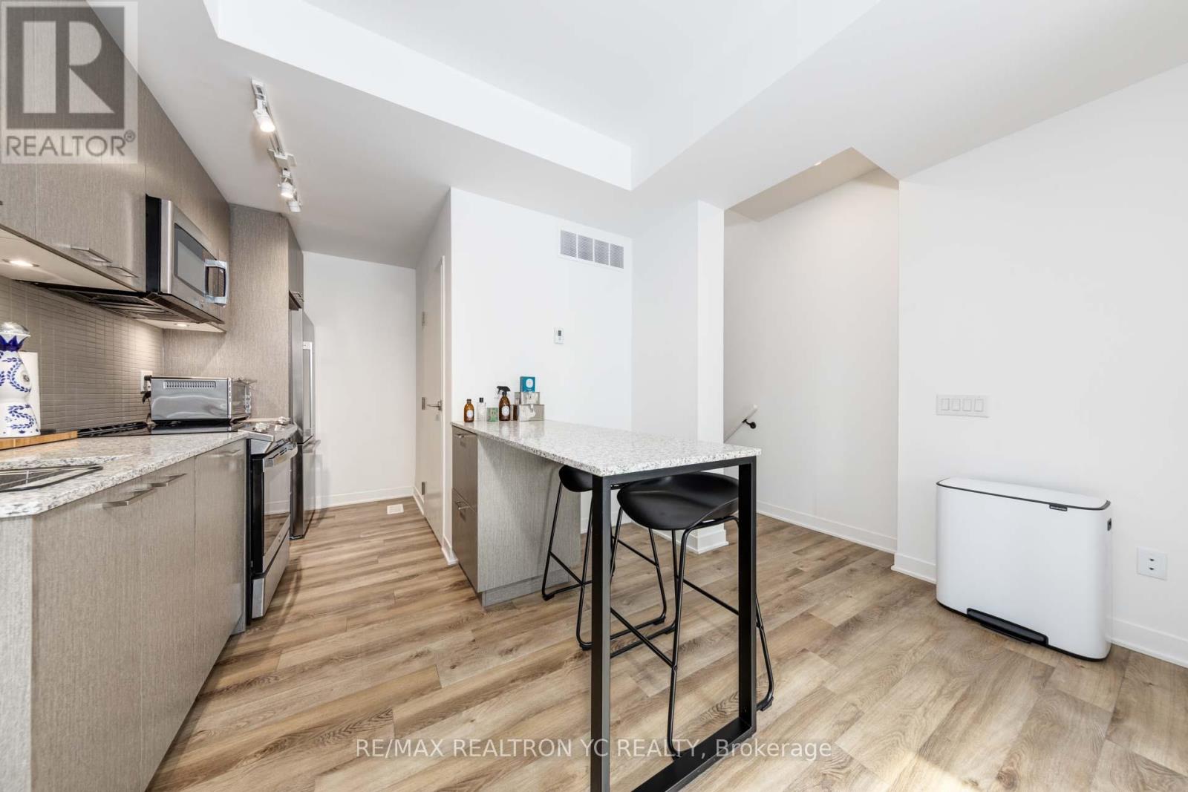6 - 40 Ed Clark Gardens Boulevard Toronto, Ontario M6N 0B5
$588,000Maintenance, Common Area Maintenance, Insurance, Parking
$444.12 Monthly
Maintenance, Common Area Maintenance, Insurance, Parking
$444.12 MonthlyWelcome to 40 Ed Clark Gardens, TH 6! Well-maintained by the owner's family, this 2-bed, 2bath condo townhouse offers 852 sq ft of modern living space in the heart of Toronto's vibrant West End. With seamless access to the Junction, Stockyards, and Corso Italia, this thoughtfully designed home features an open-concept living, dining, and kitchen area with stainless steel appliances, a spacious sit-in island, soft-close cabinetry, under-cabinet lighting, and sleek laminate flooring throughout. Enjoy the convenience of nearby parks, shops, schools, TTC access, and a quick commute to downtown. Experience the perfect blend of style and comfort schedule your viewing today! (id:61852)
Property Details
| MLS® Number | W12116093 |
| Property Type | Single Family |
| Neigbourhood | Weston-Pellam Park |
| Community Name | Weston-Pellam Park |
| AmenitiesNearBy | Park, Public Transit, Schools |
| CommunityFeatures | Pet Restrictions |
| ParkingSpaceTotal | 1 |
Building
| BathroomTotal | 2 |
| BedroomsAboveGround | 2 |
| BedroomsTotal | 2 |
| Appliances | Dishwasher, Dryer, Stove, Washer, Window Coverings, Refrigerator |
| CoolingType | Central Air Conditioning |
| ExteriorFinish | Brick |
| FlooringType | Laminate |
| HeatingFuel | Natural Gas |
| HeatingType | Forced Air |
| SizeInterior | 800 - 899 Sqft |
| Type | Row / Townhouse |
Parking
| Underground | |
| Garage |
Land
| Acreage | No |
| LandAmenities | Park, Public Transit, Schools |
Rooms
| Level | Type | Length | Width | Dimensions |
|---|---|---|---|---|
| Lower Level | Primary Bedroom | 2.92 m | 2.89 m | 2.92 m x 2.89 m |
| Lower Level | Bedroom 2 | 2.74 m | 2.43 m | 2.74 m x 2.43 m |
| Upper Level | Living Room | 5.36 m | 4.14 m | 5.36 m x 4.14 m |
| Upper Level | Dining Room | 5.36 m | 4.14 m | 5.36 m x 4.14 m |
| Upper Level | Kitchen | 5.36 m | 4.14 m | 5.36 m x 4.14 m |
Interested?
Contact us for more information
Jay Kim
Salesperson
7646 Yonge Street
Thornhill, Ontario L4J 1V9





















