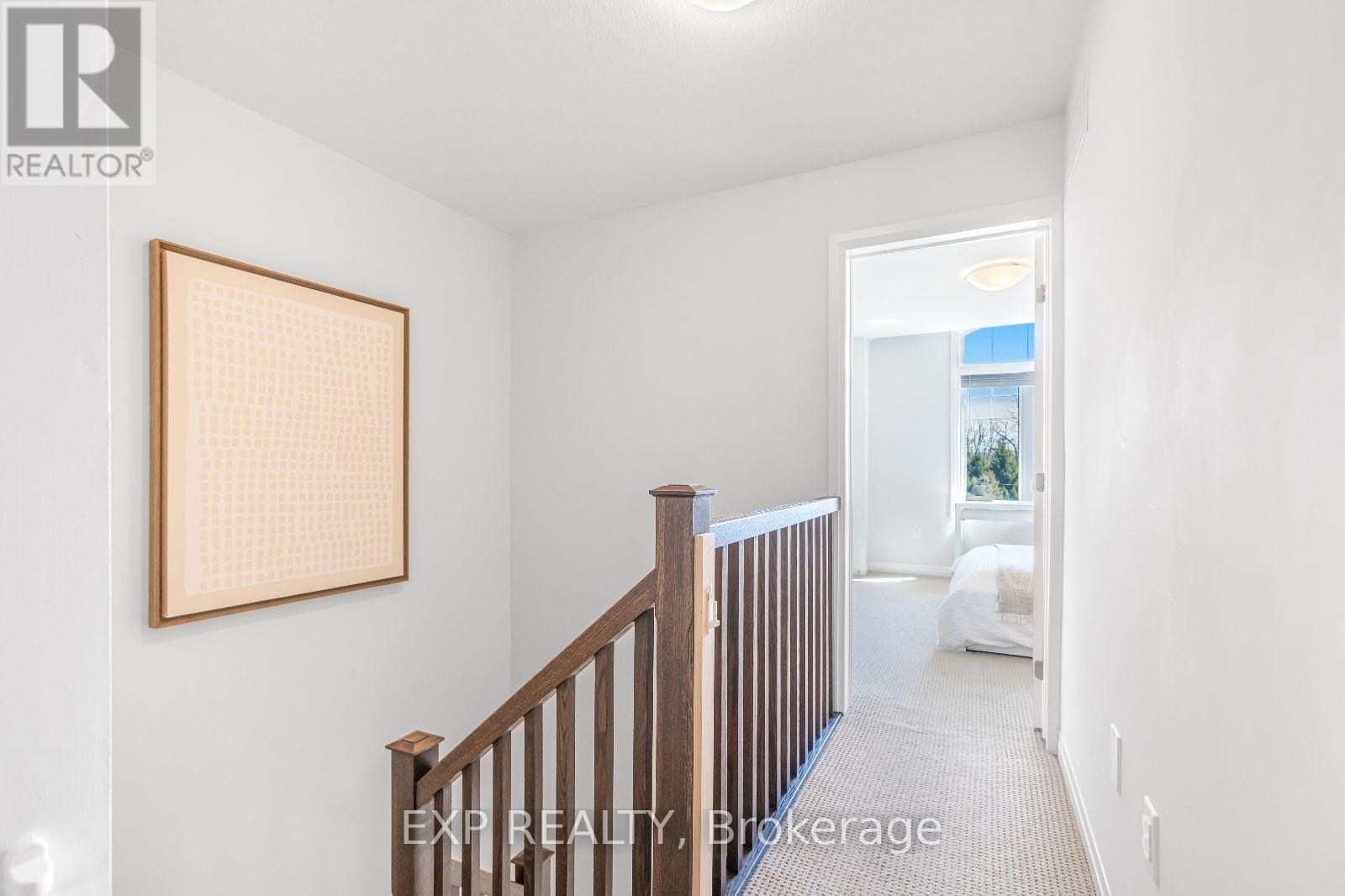9 Pringle Lane Hamilton, Ontario L9G 0H2
$649,900Maintenance, Parcel of Tied Land
$98 Monthly
Maintenance, Parcel of Tied Land
$98 MonthlyWelcome to this stylish and sun-filled freehold townhome, offering 1,385 sq. ft. of modern living in the desirable Harmony Hall neighbourhood of Ancaster. Built - in 2019 by Losani Homes, this beautifully maintained home features tasteful updates and has been freshly painted in neutral tones throughout, creating a warm and inviting atmosphere. The open-concept layout includes 2 spacious bedrooms + a den, 2.5 bathrooms, and a stunning upgraded kitchen with stainless steel appliances and a chic backsplash. Enjoy walkouts to two private decks (front and back), access to a backyard, and the convenience of rare second-floor laundry. Perfectly situated close to parks, top-rated schools, shopping, and everyday amenities. Just minutes from Hamilton International Airport, McMaster University, Redeemer University, local colleges, Hamilton GO Station, and Highway 403. (id:61852)
Property Details
| MLS® Number | X12115404 |
| Property Type | Single Family |
| Community Name | Ancaster |
| AmenitiesNearBy | Hospital, Park, Schools, Place Of Worship, Public Transit |
| ParkingSpaceTotal | 2 |
Building
| BathroomTotal | 3 |
| BedroomsAboveGround | 2 |
| BedroomsBelowGround | 1 |
| BedroomsTotal | 3 |
| Age | 6 To 15 Years |
| ConstructionStyleAttachment | Attached |
| CoolingType | Central Air Conditioning |
| ExteriorFinish | Brick Facing, Stone |
| FoundationType | Poured Concrete |
| HalfBathTotal | 1 |
| HeatingFuel | Natural Gas |
| HeatingType | Forced Air |
| StoriesTotal | 3 |
| SizeInterior | 1100 - 1500 Sqft |
| Type | Row / Townhouse |
| UtilityWater | Municipal Water |
Parking
| Garage |
Land
| Acreage | No |
| LandAmenities | Hospital, Park, Schools, Place Of Worship, Public Transit |
| Sewer | Sanitary Sewer |
| SizeDepth | 58 Ft ,7 In |
| SizeFrontage | 15 Ft ,1 In |
| SizeIrregular | 15.1 X 58.6 Ft |
| SizeTotalText | 15.1 X 58.6 Ft |
| ZoningDescription | Rm5-677 |
Rooms
| Level | Type | Length | Width | Dimensions |
|---|---|---|---|---|
| Second Level | Primary Bedroom | 3.58 m | 3.78 m | 3.58 m x 3.78 m |
| Second Level | Bedroom 2 | 2.66 m | 3.21 m | 2.66 m x 3.21 m |
| Second Level | Laundry Room | 1.46 m | 1.02 m | 1.46 m x 1.02 m |
| Lower Level | Den | 4.2 m | 3.04 m | 4.2 m x 3.04 m |
| Main Level | Living Room | 3.32 m | 4.29 m | 3.32 m x 4.29 m |
| Main Level | Kitchen | 2.38 m | 3.77 m | 2.38 m x 3.77 m |
| Main Level | Dining Room | 1.82 m | 3.77 m | 1.82 m x 3.77 m |
https://www.realtor.ca/real-estate/28241816/9-pringle-lane-hamilton-ancaster-ancaster
Interested?
Contact us for more information
Jake Nicolle
Salesperson
4711 Yonge St Unit C 10/fl
Toronto, Ontario M2N 6K8





















