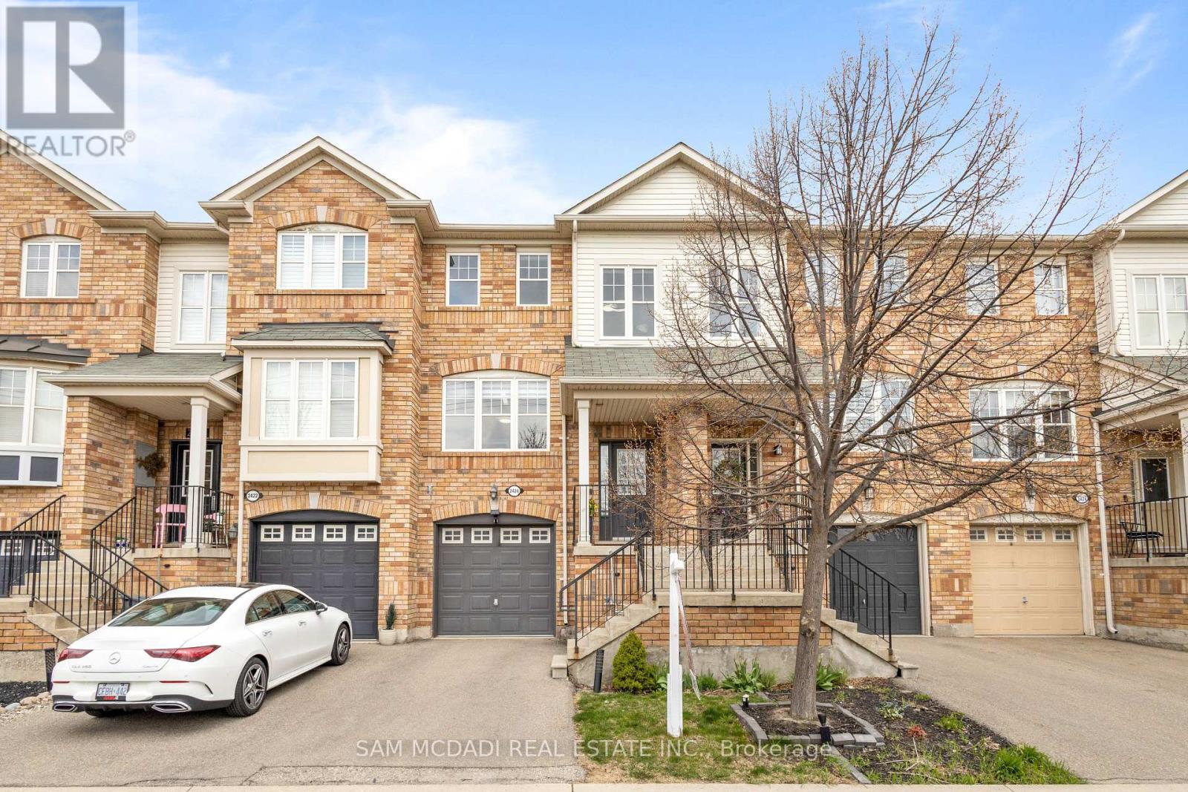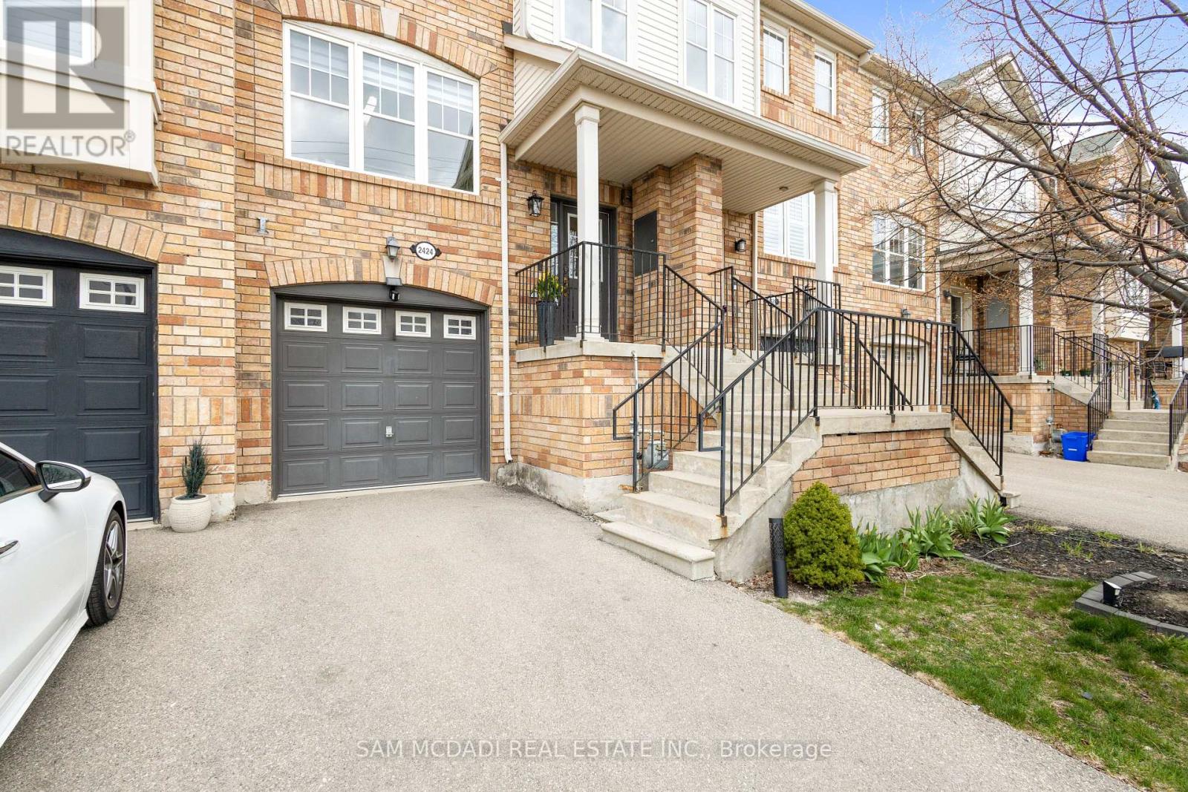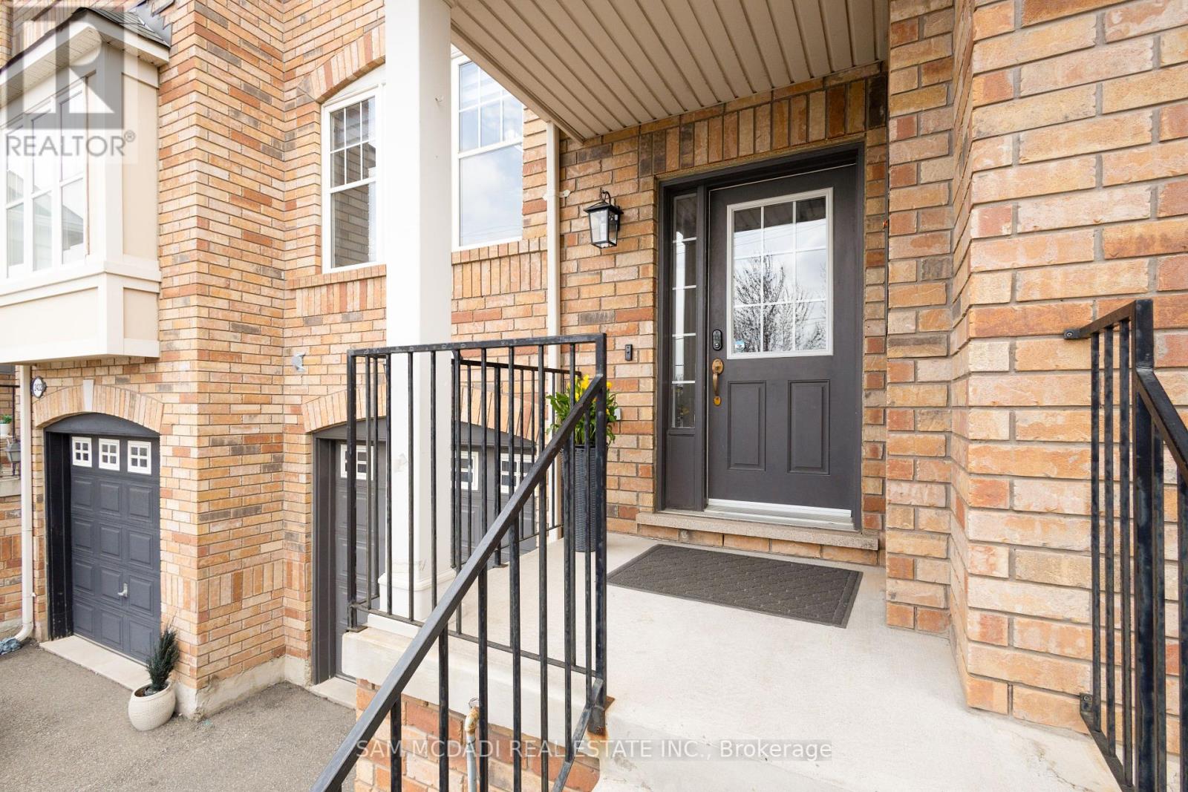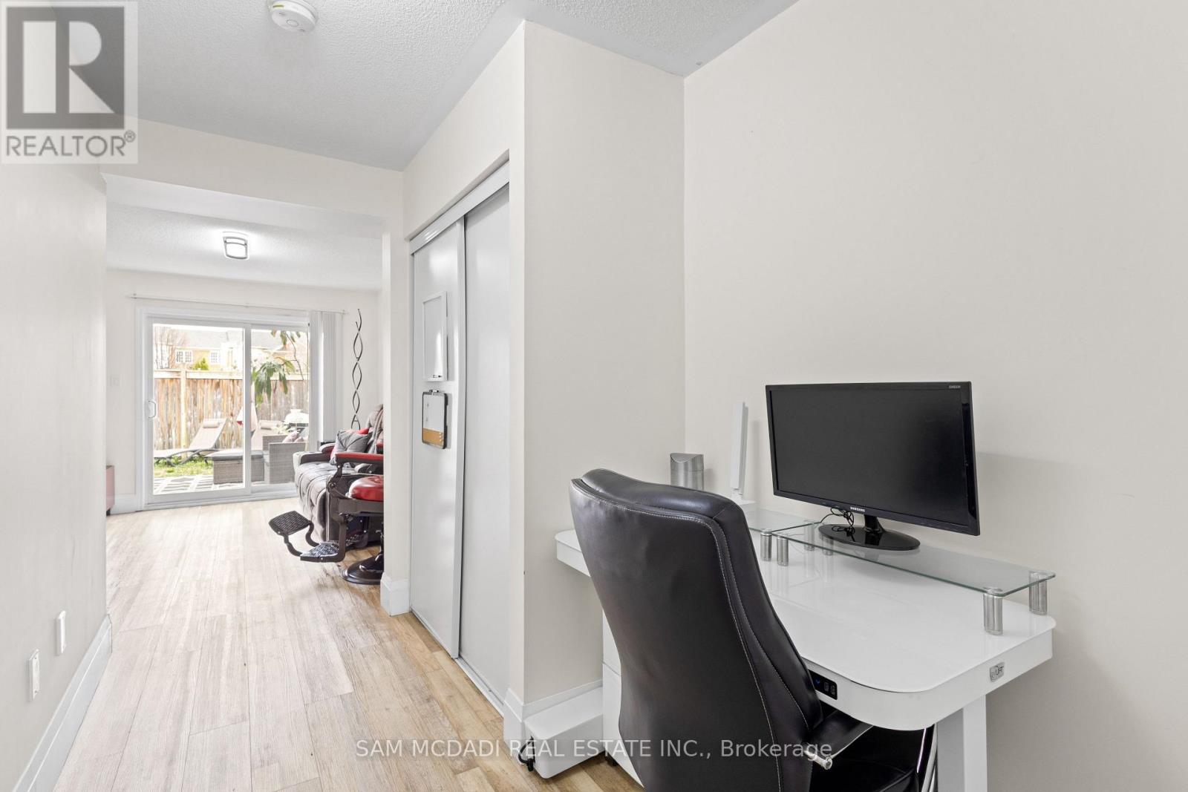2424 Coho Way Oakville, Ontario L6M 0G6
$964,900
Welcome to 2424 Coho Way, a beautifully upgraded, carpet-free freehold townhome that blends style, function, and location in one of Oakville's most sought-after communities. This sun-filled home features 3 bedrooms, 2.5 baths, and a walkout basement to a private backyard deck, offering over 1,550 sq ft of total living space across three thoughtfully finished levels. Step into a refreshed kitchen (2023) with quartz countertops, stainless steel Samsung and Frigidaire appliances, and a designer tile backsplash. Enjoy hardwood flooring upstairs, piano-finish oak stairs, and a new laundry area (2023) all adding warmth and polish to the home's interior. The spacious primary suite features a walk-in closet and a 3-piece ensuite. The walkout lower level boasts a cozy family room, laundry, and interior garage access perfect for extra living space or entertaining. Ideally located near top-rated schools, parks, shopping, and major commuter routes, this home is a perfect fit for families, professionals, and savvy investors alike. (id:61852)
Open House
This property has open houses!
2:00 pm
Ends at:4:00 pm
Property Details
| MLS® Number | W12115806 |
| Property Type | Single Family |
| Community Name | 1019 - WM Westmount |
| AmenitiesNearBy | Golf Nearby, Park, Schools, Hospital, Public Transit |
| Features | Carpet Free |
| ParkingSpaceTotal | 2 |
| Structure | Deck |
Building
| BathroomTotal | 3 |
| BedroomsAboveGround | 3 |
| BedroomsTotal | 3 |
| Age | 16 To 30 Years |
| Appliances | Dishwasher, Dryer, Microwave, Stove, Washer, Window Coverings, Refrigerator |
| BasementDevelopment | Finished |
| BasementFeatures | Walk Out |
| BasementType | N/a (finished) |
| ConstructionStyleAttachment | Attached |
| CoolingType | Central Air Conditioning |
| ExteriorFinish | Brick |
| FireProtection | Smoke Detectors |
| FlooringType | Hardwood |
| FoundationType | Poured Concrete |
| HalfBathTotal | 1 |
| HeatingFuel | Natural Gas |
| HeatingType | Forced Air |
| StoriesTotal | 3 |
| SizeInterior | 1100 - 1500 Sqft |
| Type | Row / Townhouse |
| UtilityWater | Municipal Water |
Parking
| Attached Garage | |
| Garage |
Land
| Acreage | No |
| LandAmenities | Golf Nearby, Park, Schools, Hospital, Public Transit |
| Sewer | Sanitary Sewer |
| SizeDepth | 85 Ft ,8 In |
| SizeFrontage | 18 Ft ,2 In |
| SizeIrregular | 18.2 X 85.7 Ft |
| SizeTotalText | 18.2 X 85.7 Ft |
Rooms
| Level | Type | Length | Width | Dimensions |
|---|---|---|---|---|
| Second Level | Primary Bedroom | 3.18 m | 4.05 m | 3.18 m x 4.05 m |
| Second Level | Bedroom 2 | 2.6 m | 3.72 m | 2.6 m x 3.72 m |
| Second Level | Bedroom 3 | 2.59 m | 3.14 m | 2.59 m x 3.14 m |
| Main Level | Kitchen | 2.62 m | 3.54 m | 2.62 m x 3.54 m |
| Main Level | Dining Room | 3.12 m | 2.83 m | 3.12 m x 2.83 m |
| Main Level | Living Room | 5.3 m | 3.89 m | 5.3 m x 3.89 m |
| Ground Level | Family Room | 3.01 m | 3.96 m | 3.01 m x 3.96 m |
https://www.realtor.ca/real-estate/28241782/2424-coho-way-oakville-wm-westmount-1019-wm-westmount
Interested?
Contact us for more information
Sam Allan Mcdadi
Salesperson
110 - 5805 Whittle Rd
Mississauga, Ontario L4Z 2J1
Amar Mann
Salesperson
110 - 5805 Whittle Rd
Mississauga, Ontario L4Z 2J1























