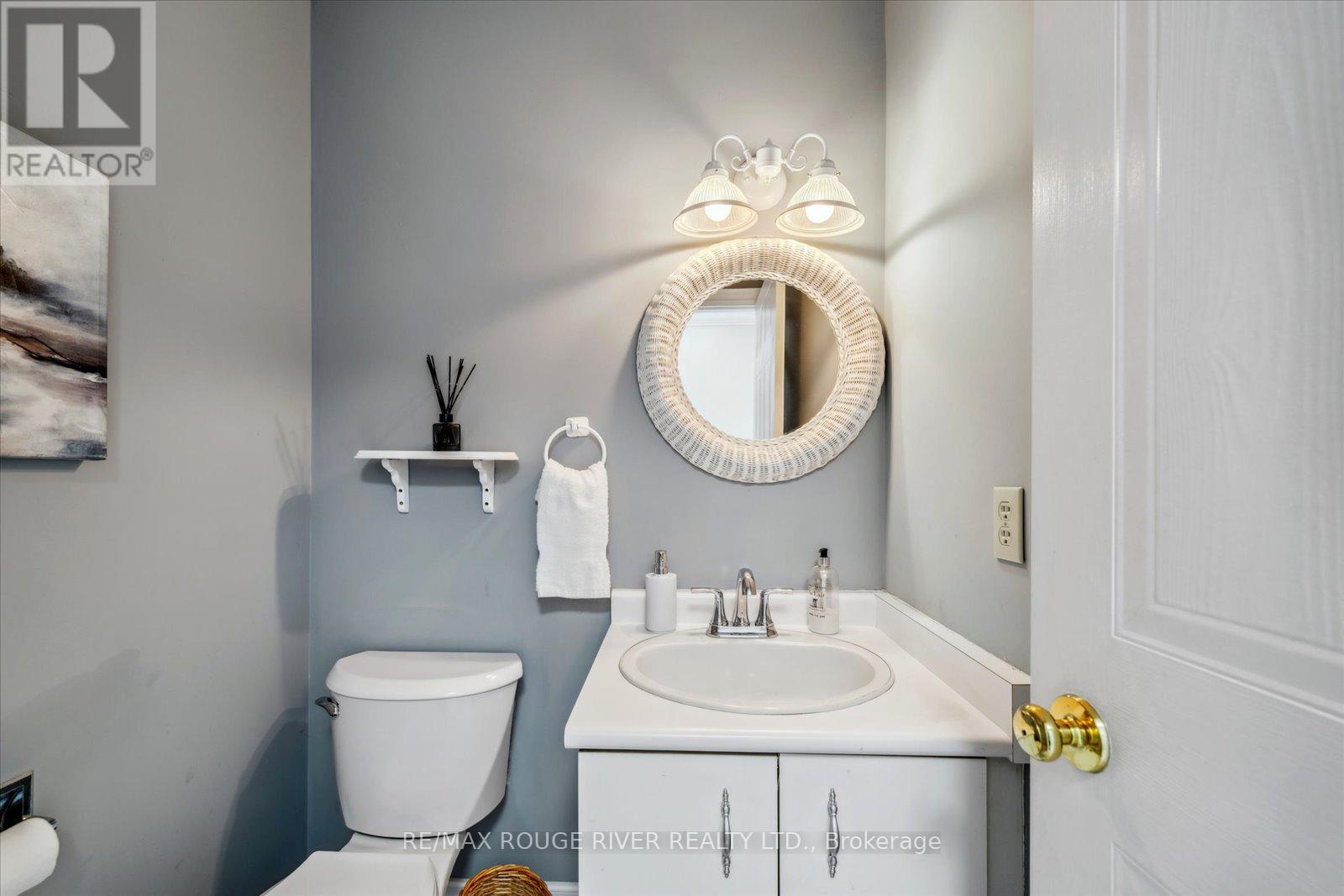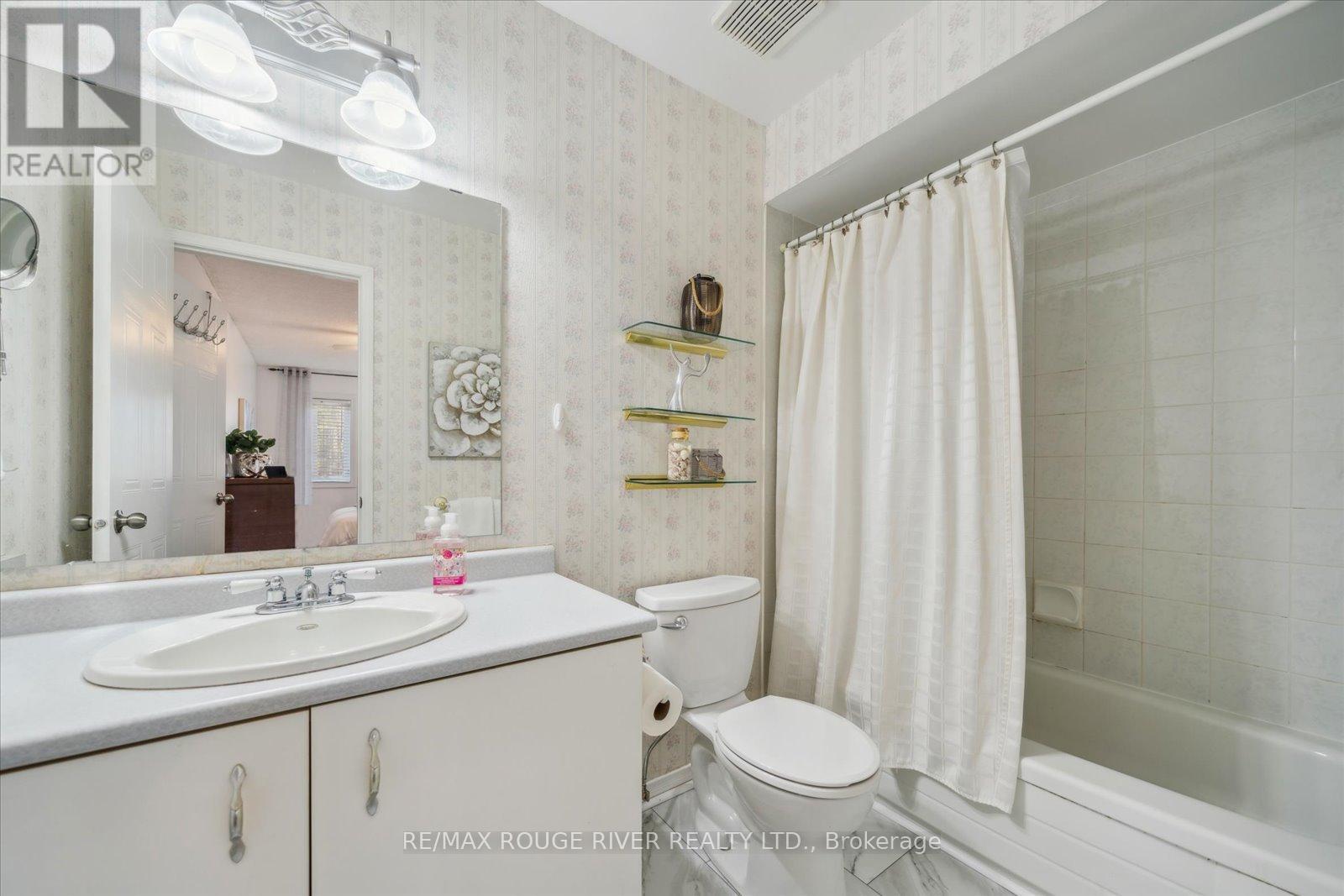19 Wallace Drive Whitby, Ontario L1N 9G9
$799,000
Welcome to this Beautiful Freehold, End Unit Townhome with a Backyard (no Maintenance or POTL fees). 1827 sq.ft of living space. This townhome offers a spacious, open concept Main floor with a large Living room, Dining room and Kitchen allowing for great entertaining and conversation. Walk-out from the Dining room and enjoy your private side yard and backyard for those Summer BBQs, a rare find these days for some townhomes. The Primary bedroom is large enough for a King size bed and features a 4pc. ensuite. Additionally there are 2 other large Bedrooms and the main Bathroom. The basement is finished with a cozy Rec. Room, an area that can be used for a Study/Office and a separate Laundry room. Perfectly located close to shopping, schools, Rec. Centre and Highways, this home is a winner and a must see. (id:61852)
Property Details
| MLS® Number | E12115618 |
| Property Type | Single Family |
| Community Name | Pringle Creek |
| AmenitiesNearBy | Public Transit |
| CommunityFeatures | Community Centre, School Bus |
| ParkingSpaceTotal | 2 |
| Structure | Shed |
Building
| BathroomTotal | 3 |
| BedroomsAboveGround | 3 |
| BedroomsTotal | 3 |
| Appliances | Blinds, Dishwasher, Dryer, Garage Door Opener, Microwave, Stove, Washer, Refrigerator |
| BasementDevelopment | Finished |
| BasementType | N/a (finished) |
| ConstructionStyleAttachment | Attached |
| CoolingType | Central Air Conditioning |
| ExteriorFinish | Brick |
| FlooringType | Carpeted, Laminate |
| FoundationType | Concrete |
| HalfBathTotal | 1 |
| HeatingFuel | Natural Gas |
| HeatingType | Forced Air |
| StoriesTotal | 2 |
| SizeInterior | 1100 - 1500 Sqft |
| Type | Row / Townhouse |
| UtilityWater | Municipal Water |
Parking
| Attached Garage | |
| Garage |
Land
| Acreage | No |
| FenceType | Fenced Yard |
| LandAmenities | Public Transit |
| Sewer | Sanitary Sewer |
| SizeDepth | 109 Ft ,10 In |
| SizeFrontage | 36 Ft ,3 In |
| SizeIrregular | 36.3 X 109.9 Ft ; Irreg. |
| SizeTotalText | 36.3 X 109.9 Ft ; Irreg. |
Rooms
| Level | Type | Length | Width | Dimensions |
|---|---|---|---|---|
| Second Level | Primary Bedroom | 5.23 m | 2.94 m | 5.23 m x 2.94 m |
| Second Level | Bedroom 2 | 3.69 m | 2.94 m | 3.69 m x 2.94 m |
| Second Level | Bedroom 3 | 3.22 m | 3.07 m | 3.22 m x 3.07 m |
| Basement | Recreational, Games Room | 6.29 m | 6.11 m | 6.29 m x 6.11 m |
| Basement | Laundry Room | 2.39 m | 2.49 m | 2.39 m x 2.49 m |
| Main Level | Living Room | 6.29 m | 3.07 m | 6.29 m x 3.07 m |
| Main Level | Dining Room | 4.24 m | 3.03 m | 4.24 m x 3.03 m |
| Main Level | Kitchen | 2.98 m | 3.04 m | 2.98 m x 3.04 m |
https://www.realtor.ca/real-estate/28241463/19-wallace-drive-whitby-pringle-creek-pringle-creek
Interested?
Contact us for more information
Elizabeth Nero
Salesperson
65 Kingston Road East Unit 11
Ajax, Ontario L1S 7J4
































