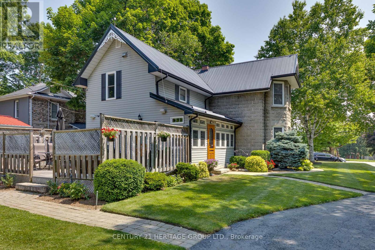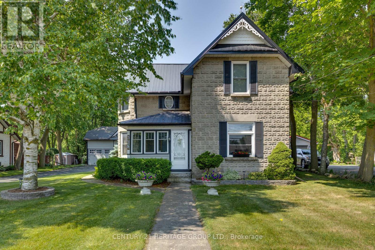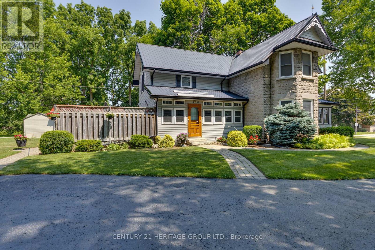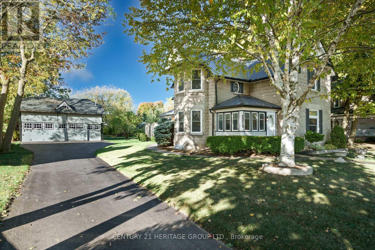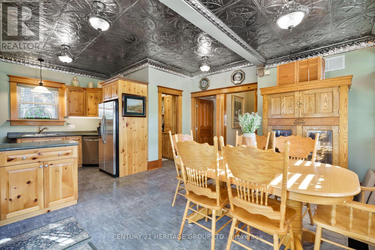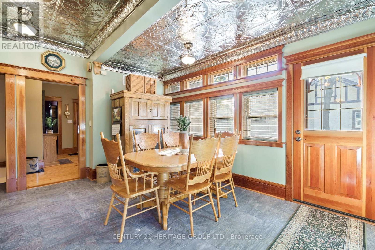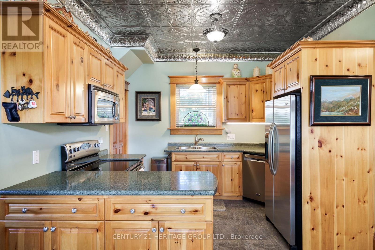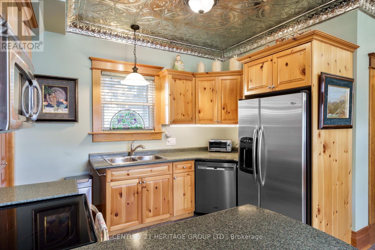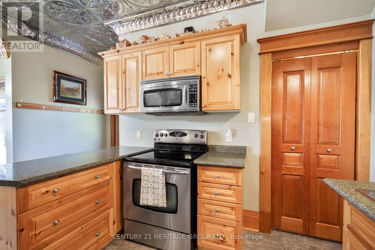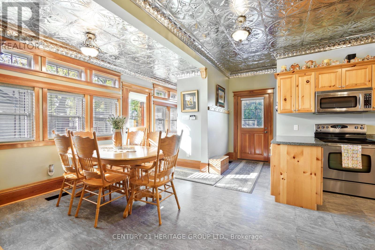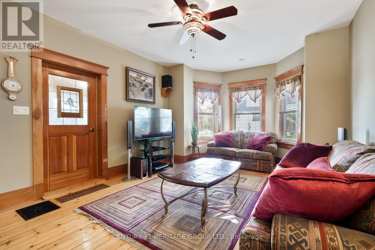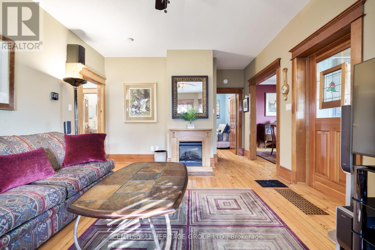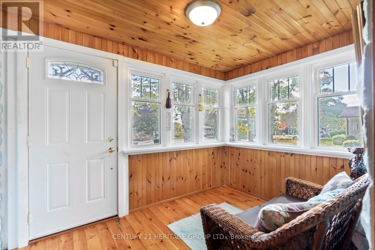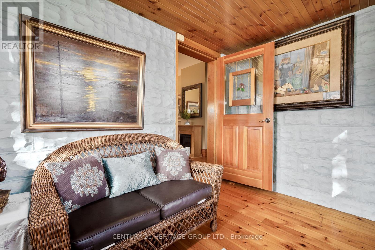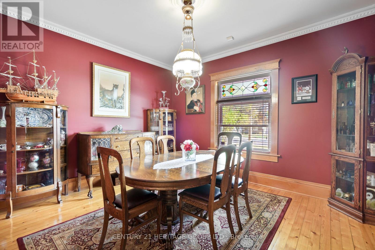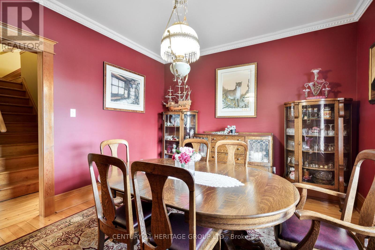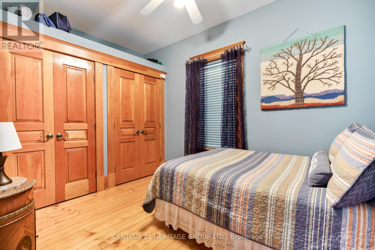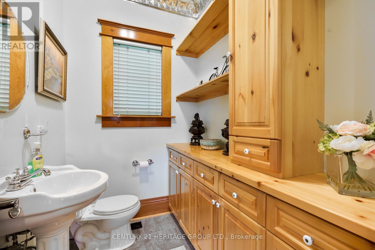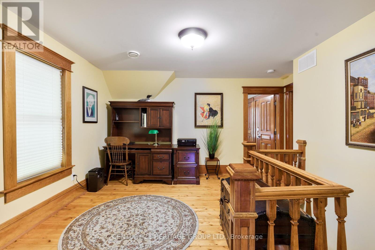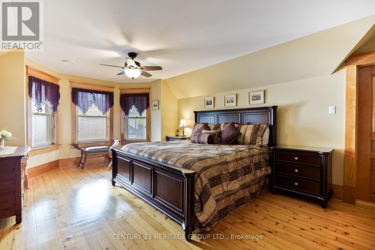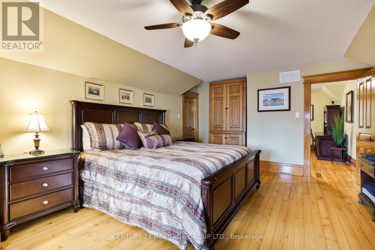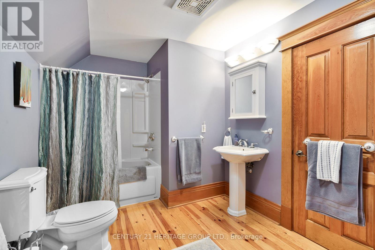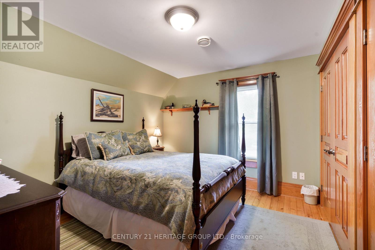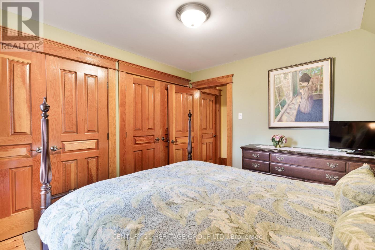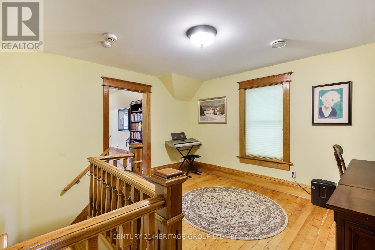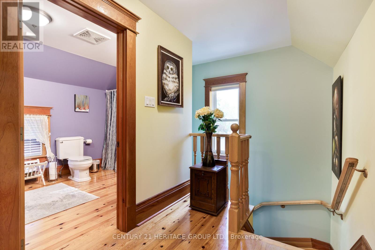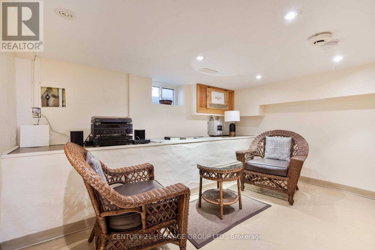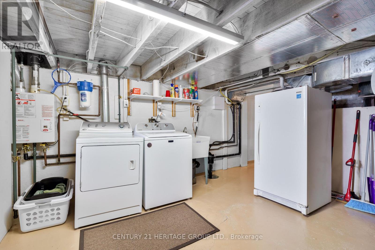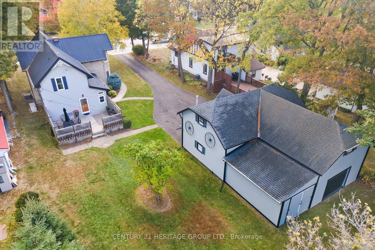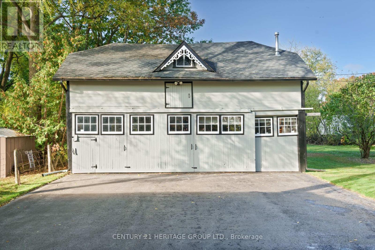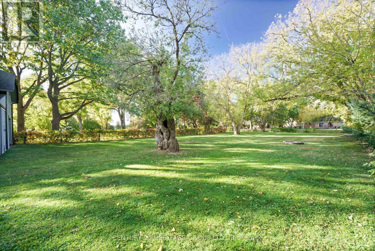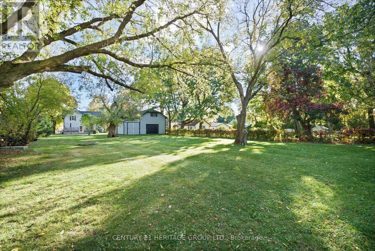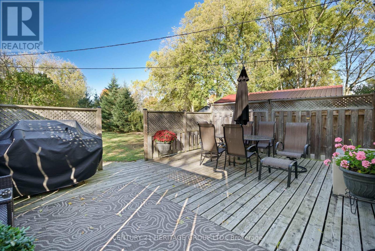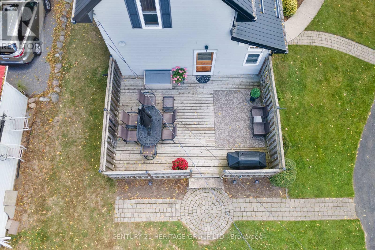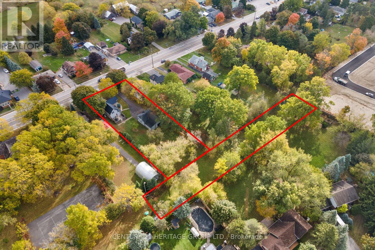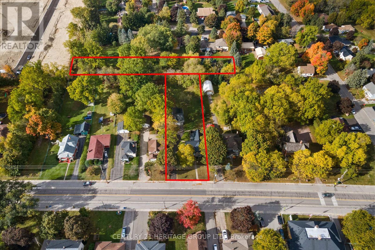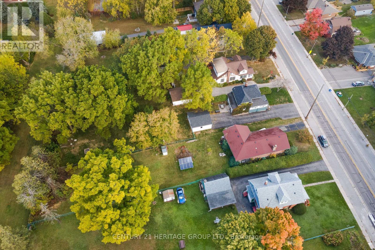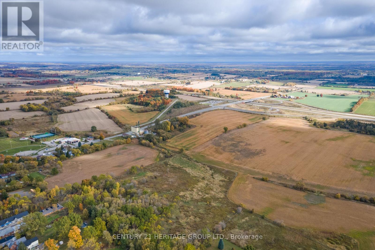20314 Leslie Street East Gwillimbury, Ontario L0G 1R0
$1,599,000
This impressive century home is brimming with charm. Situated on a spacious, nearly 1-acre lot with towering mature trees, it offers ample room for outdoor activities. The home was renovated down to the studs, new wiring and electrical plugs, 200 - amp service, metal roof, insulation, plumbing, custom made ductwork, custom made BC Douglas Fir wood trim and doors throughout the house., Large closets, high ceilings, windows, custom- made bathroom cabinets and custom-made kitchen cabinets all keeping in mind the charm of the original century house. Whole house gas generator in case of hydro interruption, owned tankless water heater, central vacuum system, alarm system, new furnace and newer air conditioner. Additionally, a very large heated (gas furnace) two storey carriage house with electricity (100 amp) can be utilized as a workshop or a space for hobbies or renovate into a living space or space for your home based business. It is conveniently located just 3 minutes from the 404 and 10 minutes from East Gwillimbury GO. A new Queensville Elementary School has been built for the area on Walter English Drive for the children starting September. Don't miss the opportunity to make this one-of-a kind home yours. (id:61852)
Property Details
| MLS® Number | N12115432 |
| Property Type | Single Family |
| Neigbourhood | Queensville |
| Community Name | Queensville |
| AmenitiesNearBy | Place Of Worship, Schools |
| CommunityFeatures | School Bus |
| Features | Irregular Lot Size, Open Space, Level, Paved Yard, Carpet Free, Sump Pump |
| ParkingSpaceTotal | 12 |
| Structure | Deck, Porch, Workshop |
Building
| BathroomTotal | 2 |
| BedroomsAboveGround | 3 |
| BedroomsTotal | 3 |
| Amenities | Fireplace(s) |
| Appliances | Central Vacuum, Water Heater - Tankless, Water Heater, Water Treatment, Alarm System, Blinds, Dishwasher, Dryer, Microwave, Stove, Washer, Refrigerator |
| BasementDevelopment | Unfinished |
| BasementType | N/a (unfinished) |
| ConstructionStyleAttachment | Detached |
| CoolingType | Central Air Conditioning |
| ExteriorFinish | Concrete, Vinyl Siding |
| FireProtection | Alarm System, Monitored Alarm, Smoke Detectors |
| FireplacePresent | Yes |
| FireplaceTotal | 1 |
| FlooringType | Concrete, Hardwood |
| FoundationType | Concrete, Stone |
| HalfBathTotal | 1 |
| HeatingFuel | Natural Gas |
| HeatingType | Forced Air |
| StoriesTotal | 2 |
| SizeInterior | 2000 - 2500 Sqft |
| Type | House |
| UtilityPower | Generator |
| UtilityWater | Municipal Water |
Parking
| Garage |
Land
| Acreage | No |
| LandAmenities | Place Of Worship, Schools |
| LandscapeFeatures | Landscaped |
| Sewer | Septic System |
| SizeDepth | 281 Ft ,2 In |
| SizeFrontage | 79 Ft ,3 In |
| SizeIrregular | 79.3 X 281.2 Ft ; Lot15: 48.20x372.4 Lot14: 79.27x281.24 |
| SizeTotalText | 79.3 X 281.2 Ft ; Lot15: 48.20x372.4 Lot14: 79.27x281.24 |
Rooms
| Level | Type | Length | Width | Dimensions |
|---|---|---|---|---|
| Second Level | Other | 4.04 m | 3.75 m | 4.04 m x 3.75 m |
| Second Level | Bedroom | 3.55 m | 3.24 m | 3.55 m x 3.24 m |
| Second Level | Primary Bedroom | 5.54 m | 4.03 m | 5.54 m x 4.03 m |
| Basement | Utility Room | 5.09 m | 3.85 m | 5.09 m x 3.85 m |
| Basement | Other | 3.84 m | 1.91 m | 3.84 m x 1.91 m |
| Main Level | Eating Area | 4.07 m | 3.3 m | 4.07 m x 3.3 m |
| Main Level | Kitchen | 1.83 m | 2.09 m | 1.83 m x 2.09 m |
| Main Level | Living Room | 4 m | 5.57 m | 4 m x 5.57 m |
| Main Level | Sunroom | 3.18 m | 2.24 m | 3.18 m x 2.24 m |
| Main Level | Dining Room | 4.05 m | 3.57 m | 4.05 m x 3.57 m |
| Main Level | Bedroom | 2.71 m | 3.25 m | 2.71 m x 3.25 m |
Utilities
| Electricity | Installed |
Interested?
Contact us for more information
Merilyn Mccart
Salesperson
17035 Yonge St. Suite 100
Newmarket, Ontario L3Y 5Y1
Angela Mc Cart
Salesperson
17035 Yonge St. Suite 100
Newmarket, Ontario L3Y 5Y1
