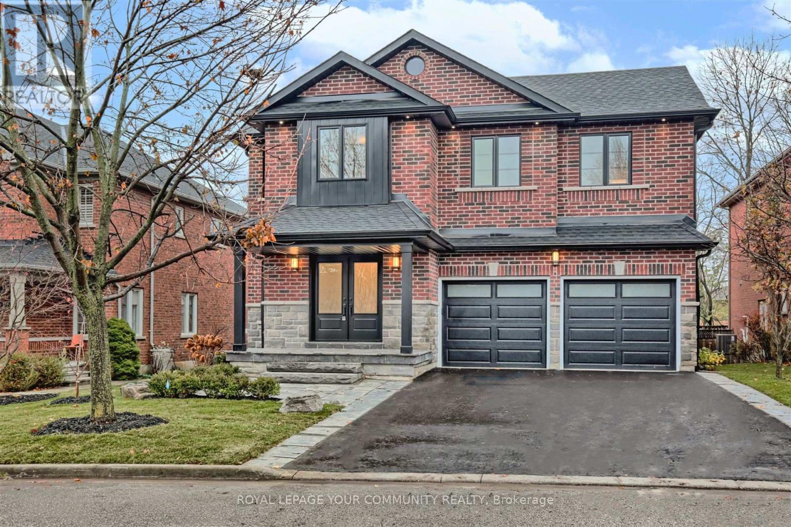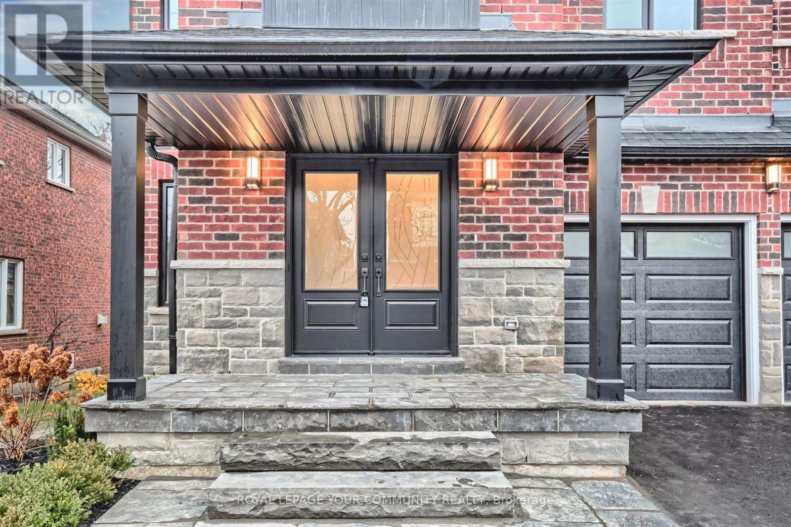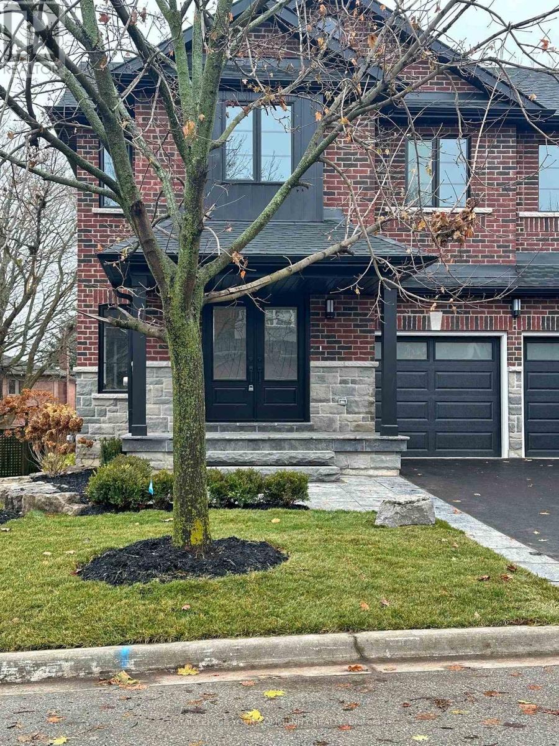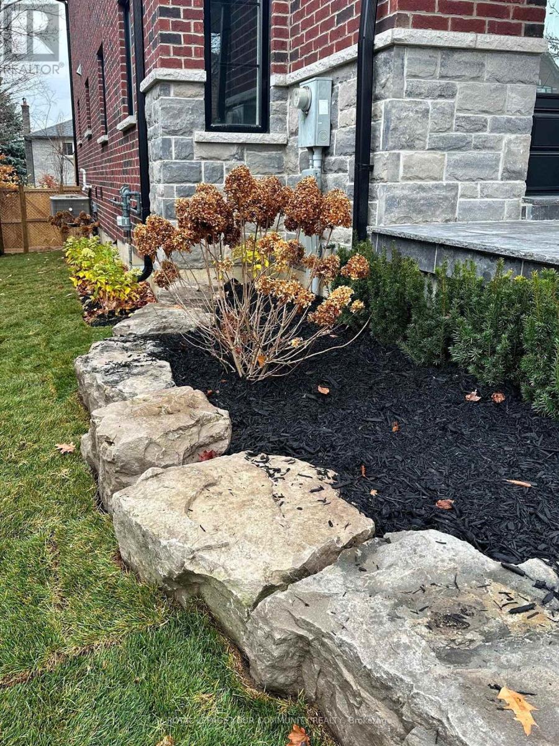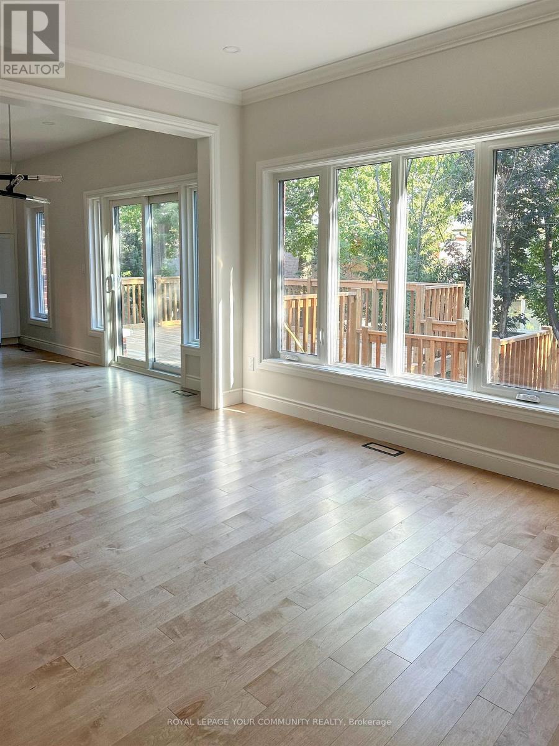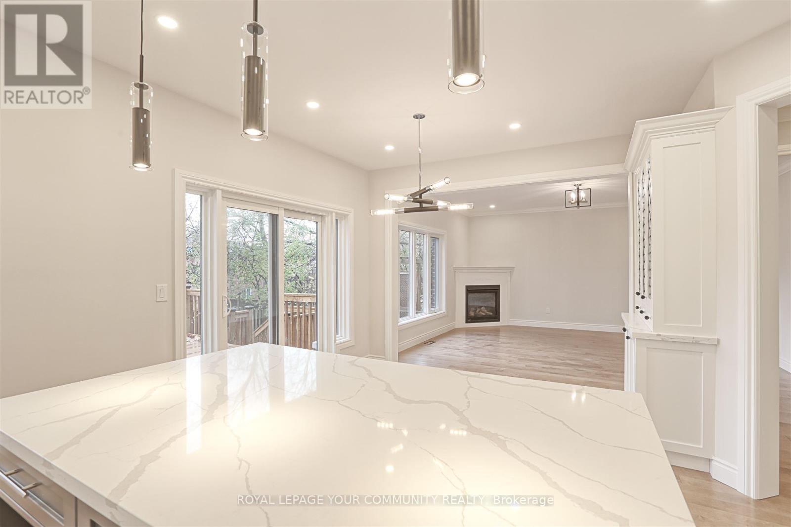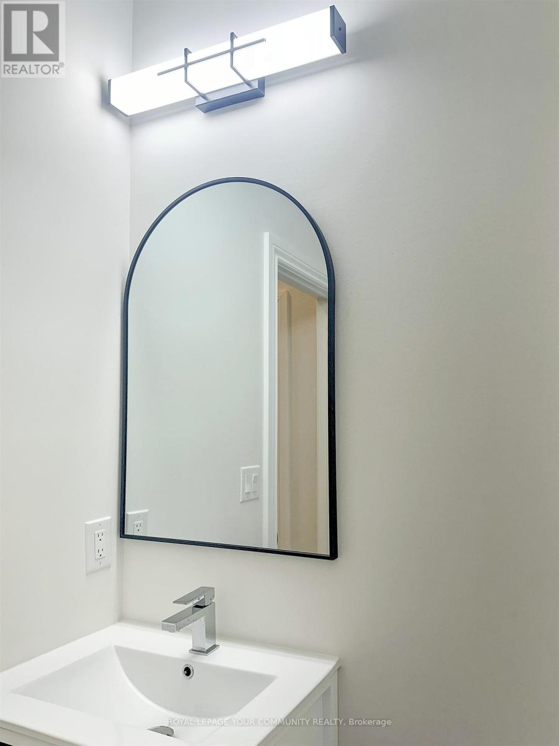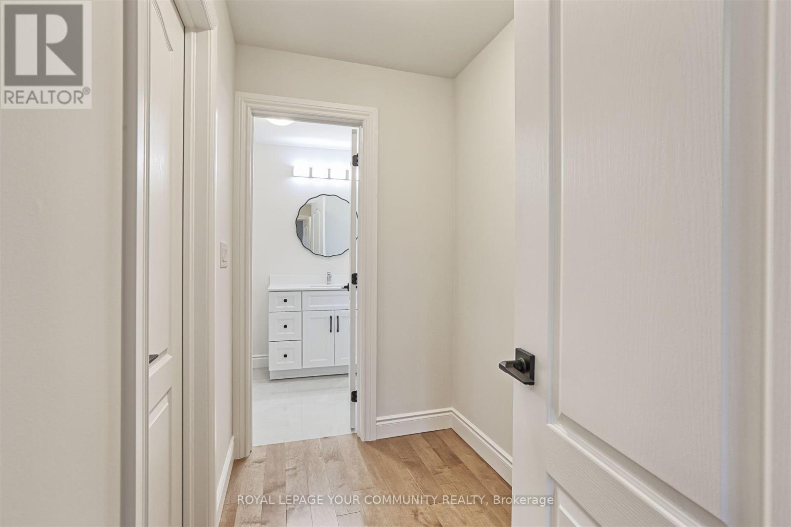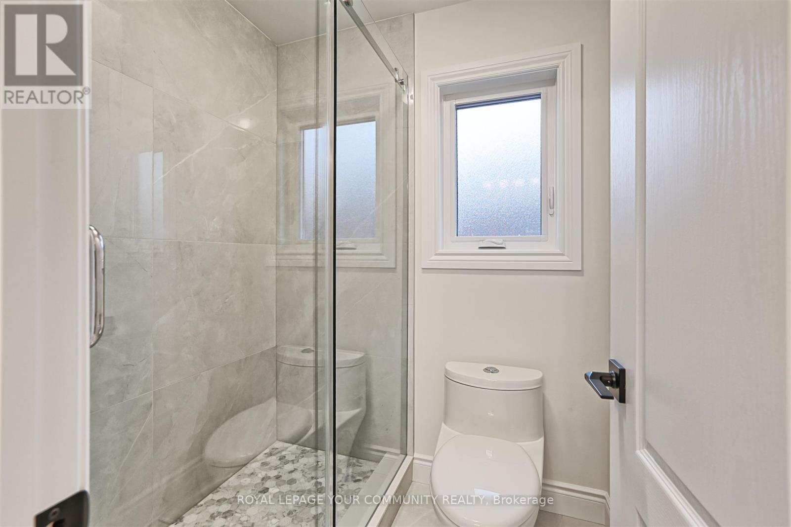78 Gracedale Drive Richmond Hill, Ontario L4C 0S8
$2,980,800
**Welcome To This Beautiful Brand New Re-Build Home**In Prime Westbrook Community!!It Offers over 4000 Sq Ft Of Elegant Finishes Including Bsmt. Tons Of Natural Light And Open Concept Spaces. Features Of This Lovely Home Include: 4+ Spacious Bdrm, 5 Luxury Baths, Maple Hardwood Floors Throughout, 24x48 Porcelain Tiles, Crown Moldings, Pot Lights, Solid Hardwood Staircase With Black Wrought Iron Railings , Main Level - Study and Laundry Room - Garage Entry, Fully Finished Bsmt. Ideal For In -Law or Nannys Suite. Entertain Effortlessly In This Gourmet Custom Dream Kitchen, Featuring Large Centre Island S/S Kitchen Aid Appls, Quality Cabinetry and B/Ins , Quartz Counter Tops And Backsplash. Pot Lights, Designer's Light Fixtures Illuminating Every Corner And convenient breakfast Area That Opens Directly Into A Large Deck , Ideal For Indoor-Outdoor Living!! Fully Landscaped ! Close To Yonge St, Public Transit, Top Rated Schools, *Silver Pines* St. Theresa Of Lisieux Catholic High*, And Famous *Richmond Hill High School* Tons Of Walking Trails , Community Centre, Parks, Shops And More!! If You Are Searching For Convenience, Space ,New And Family Friendly Living ,This Will Be A Perfect Match For Your New Home! An Entertainers Dream!! Ideal For A Growing Family** Move In And Enjoy** Don't Miss This Rare opportunity Must Be Seen! (id:61852)
Property Details
| MLS® Number | N12115785 |
| Property Type | Single Family |
| Community Name | Westbrook |
| Features | Carpet Free |
| ParkingSpaceTotal | 6 |
| Structure | Patio(s) |
Building
| BathroomTotal | 5 |
| BedroomsAboveGround | 4 |
| BedroomsBelowGround | 1 |
| BedroomsTotal | 5 |
| Age | New Building |
| Amenities | Fireplace(s) |
| Appliances | Central Vacuum, Water Heater, Dishwasher, Dryer, Garage Door Opener, Humidifier, Stove, Washer, Whirlpool, Refrigerator |
| BasementDevelopment | Finished |
| BasementType | Full (finished) |
| ConstructionStatus | Insulation Upgraded |
| ConstructionStyleAttachment | Detached |
| CoolingType | Central Air Conditioning, Ventilation System |
| ExteriorFinish | Brick |
| FireplacePresent | Yes |
| FlooringType | Hardwood, Laminate, Porcelain Tile |
| FoundationType | Unknown |
| HalfBathTotal | 1 |
| HeatingFuel | Natural Gas |
| HeatingType | Forced Air |
| StoriesTotal | 2 |
| SizeInterior | 3000 - 3500 Sqft |
| Type | House |
| UtilityWater | Municipal Water |
Parking
| Garage |
Land
| Acreage | No |
| LandscapeFeatures | Landscaped |
| Sewer | Sanitary Sewer |
| SizeDepth | 112 Ft ,10 In |
| SizeFrontage | 47 Ft ,7 In |
| SizeIrregular | 47.6 X 112.9 Ft |
| SizeTotalText | 47.6 X 112.9 Ft |
Rooms
| Level | Type | Length | Width | Dimensions |
|---|---|---|---|---|
| Second Level | Foyer | 5.6 m | 2.8 m | 5.6 m x 2.8 m |
| Second Level | Primary Bedroom | 6.63 m | 4.3 m | 6.63 m x 4.3 m |
| Second Level | Bedroom 2 | 4.27 m | 3.33 m | 4.27 m x 3.33 m |
| Second Level | Bedroom 3 | 5.18 m | 3.4 m | 5.18 m x 3.4 m |
| Second Level | Bedroom 4 | 5.21 m | 3.66 m | 5.21 m x 3.66 m |
| Basement | Great Room | 9.78 m | 4.57 m | 9.78 m x 4.57 m |
| Basement | Bedroom 5 | 4.84 m | 3.98 m | 4.84 m x 3.98 m |
| Basement | Bathroom | Measurements not available | ||
| Main Level | Living Room | 6.63 m | 4.39 m | 6.63 m x 4.39 m |
| Main Level | Dining Room | 6.63 m | 4.39 m | 6.63 m x 4.39 m |
| Main Level | Laundry Room | Measurements not available | ||
| Main Level | Study | 3.24 m | 2.45 m | 3.24 m x 2.45 m |
| Main Level | Kitchen | 5.69 m | 4.39 m | 5.69 m x 4.39 m |
| Main Level | Family Room | 4.96 m | 4.36 m | 4.96 m x 4.36 m |
| Main Level | Foyer | 2.66 m | 2.36 m | 2.66 m x 2.36 m |
https://www.realtor.ca/real-estate/28241601/78-gracedale-drive-richmond-hill-westbrook-westbrook
Interested?
Contact us for more information
Sally (Stavroula) Maglaris
Salesperson
8854 Yonge Street
Richmond Hill, Ontario L4C 0T4
