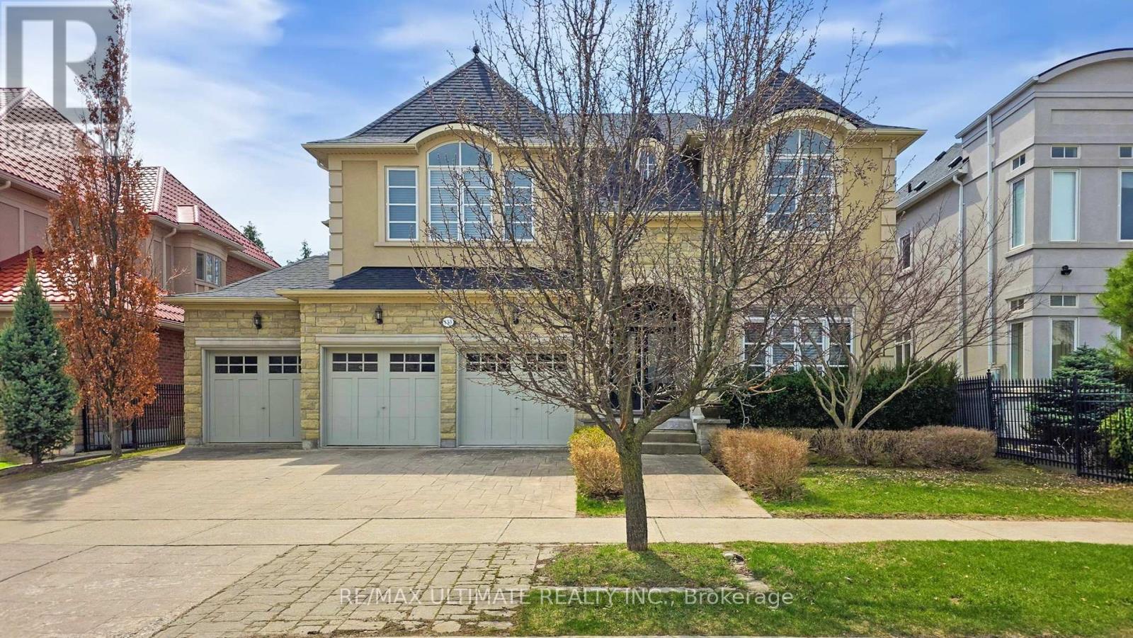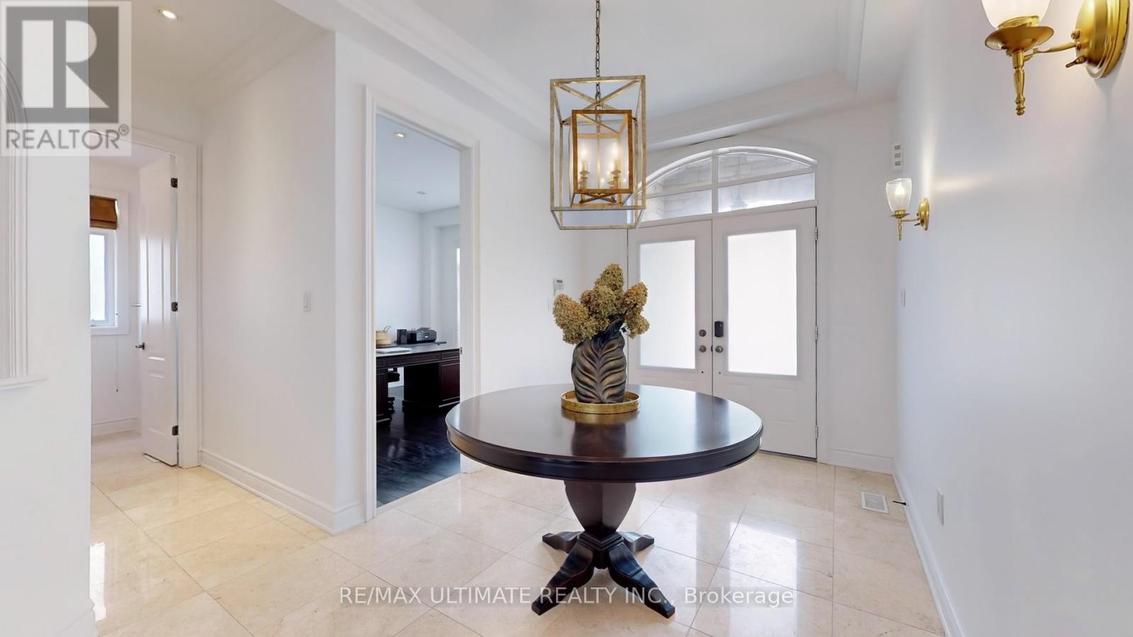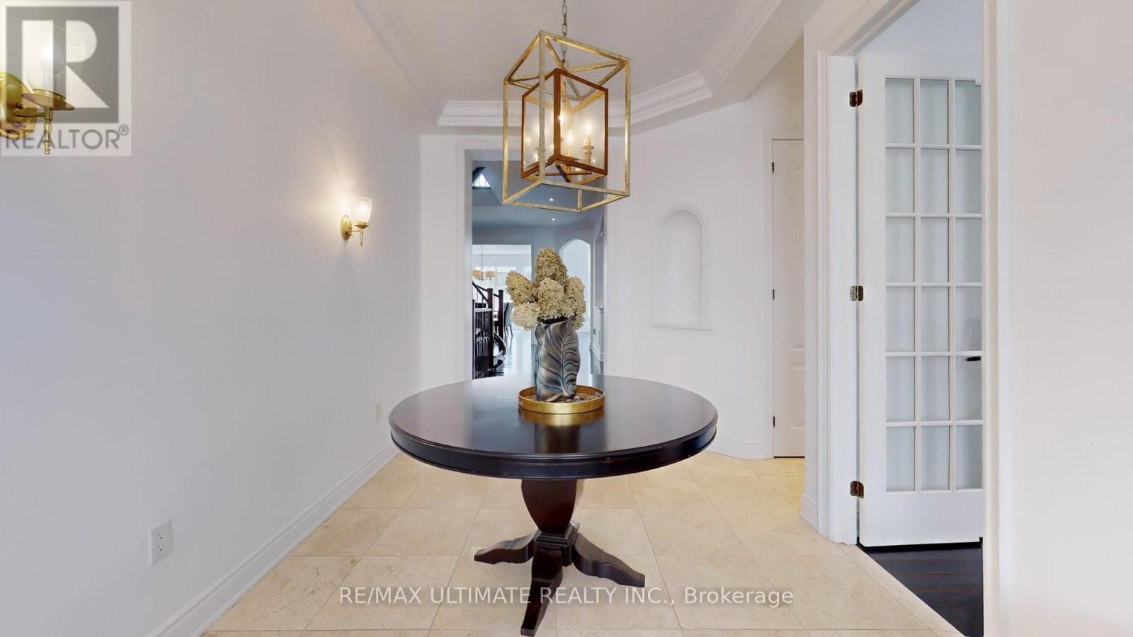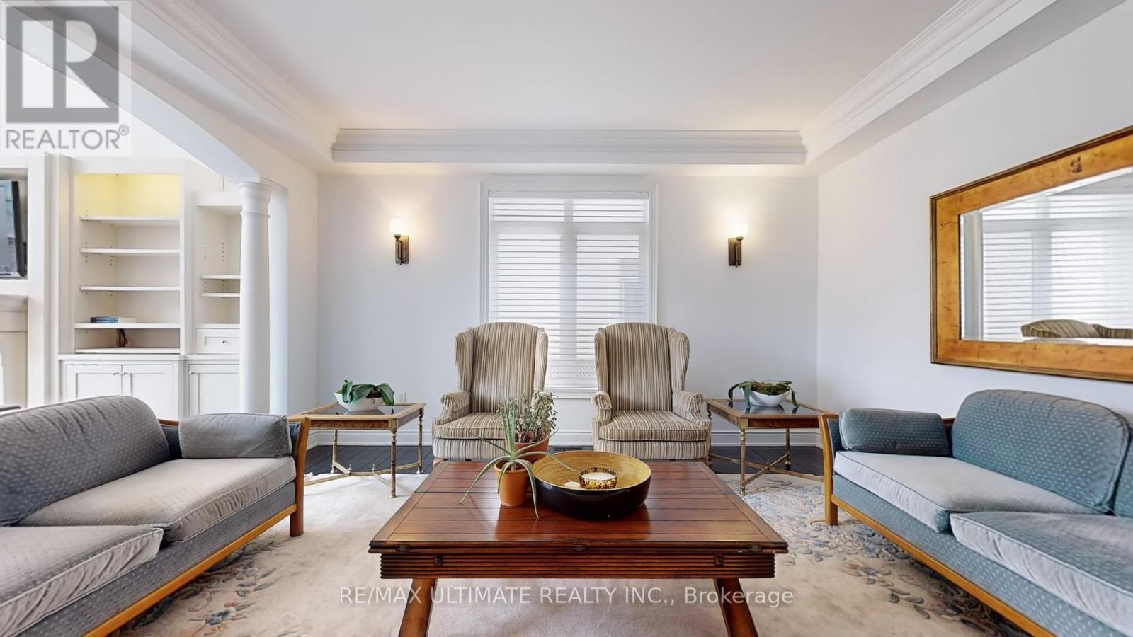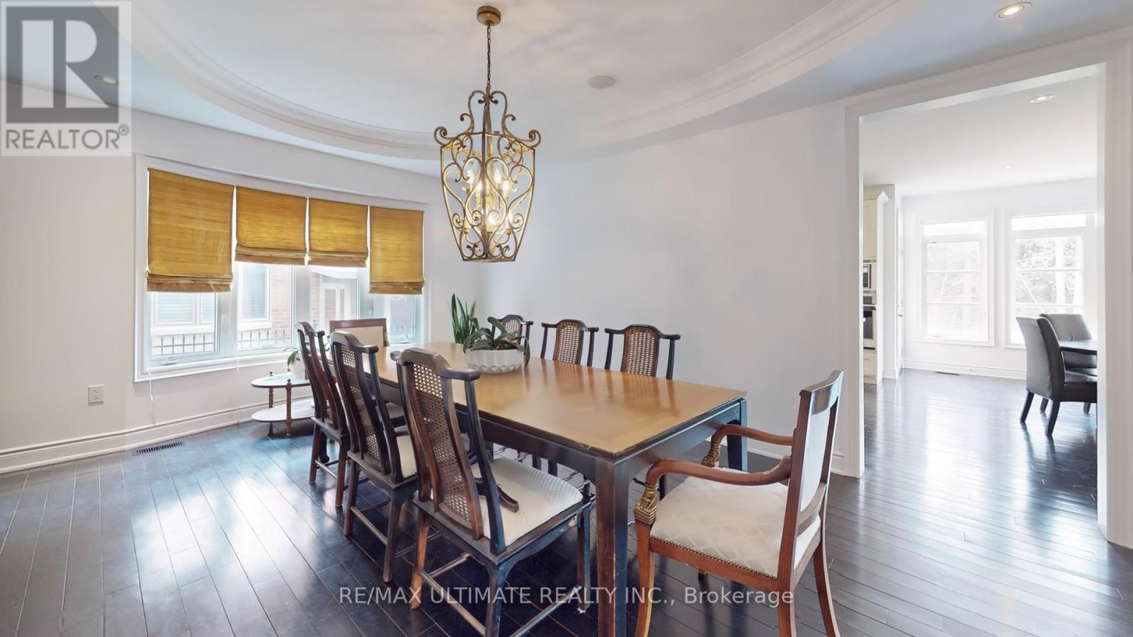133 Cook's Mill Crescent Vaughan, Ontario L6A 0L1
$2,988,800
Impressive Executive Residence. Welcome to 133 Cook's Mill Crescent a rare opportunity to own a home on one of the most coveted and family-friendly streets in the Valleys of Thornhill. This impressive 4,457 sq ft residence (above grade) is perfectly positioned on a unique and premium 60 x 126 ft pool-sized ravine lot, backing onto a serene wooded greenbelt for maximum privacy and a daily dose of nature. From the moment you step inside, you'll notice the soaring 9' ceilings that elevate every level of the home including the basement creating a sense of grandeur and openness throughout. Designed for both everyday living and elegant entertaining, the main floor boasts a flowing layout framed by arched entryways, columned transitions, and oversized windows that drench the space in natural light. The great room is just that - GREAT architectural details with double-height ceilings, a fireplace flanked by custom built-ins, and a striking wall of south facing Palladium windows overlooking the wooded ravine. The primary suite features an extra-large walk-in closet, a spa-like ensuite, and peaceful treetop views. Additional highlights include: a custom installed stair lift, dark-stained exotic hardwood floors throughout, and a 3-car garage with EV charging and ample driveway parking. If you've been waiting for a home thats not just big, but beautifully built for family living this is it! What truly sets this home apart is its close proximity to an exceptional network of community amenities including the prestigious St. Theresa of Lisieux Catholic High School, Rutherford & Maple GO Stations, The Richmond Hill Country Club, golf, tennis, basketball hockey, gyms, day schools, shuls, youth programs, and cultural centres. Enjoy easy access to the Vaughan Jewish Community Campus, Schwartz/Reisman Centre, and a variety of places of worship, educational institutions and grocery stores that make this neighbourhood one of the most desirable in the GTA. (id:61852)
Property Details
| MLS® Number | N12115787 |
| Property Type | Single Family |
| Community Name | Patterson |
| AmenitiesNearBy | Place Of Worship, Schools, Public Transit |
| CommunityFeatures | Community Centre |
| Features | Wooded Area, Ravine |
| ParkingSpaceTotal | 7 |
Building
| BathroomTotal | 4 |
| BedroomsAboveGround | 4 |
| BedroomsTotal | 4 |
| Amenities | Fireplace(s) |
| Appliances | Garage Door Opener Remote(s), Oven - Built-in, Central Vacuum, Range, All, Window Coverings |
| BasementDevelopment | Unfinished |
| BasementType | N/a (unfinished) |
| ConstructionStyleAttachment | Detached |
| CoolingType | Central Air Conditioning |
| ExteriorFinish | Stone |
| FireplacePresent | Yes |
| FireplaceTotal | 1 |
| FlooringType | Hardwood |
| FoundationType | Poured Concrete |
| HalfBathTotal | 1 |
| HeatingFuel | Natural Gas |
| HeatingType | Forced Air |
| StoriesTotal | 2 |
| SizeInterior | 3500 - 5000 Sqft |
| Type | House |
| UtilityWater | Municipal Water |
Parking
| Attached Garage |
Land
| Acreage | No |
| LandAmenities | Place Of Worship, Schools, Public Transit |
| Sewer | Sanitary Sewer |
| SizeDepth | 126 Ft ,9 In |
| SizeFrontage | 60 Ft ,1 In |
| SizeIrregular | 60.1 X 126.8 Ft ; 60.10 Ft X 119.95 Ft X 60.48 Ft X 126.76 |
| SizeTotalText | 60.1 X 126.8 Ft ; 60.10 Ft X 119.95 Ft X 60.48 Ft X 126.76 |
Rooms
| Level | Type | Length | Width | Dimensions |
|---|---|---|---|---|
| Second Level | Primary Bedroom | 7.98 m | 5.44 m | 7.98 m x 5.44 m |
| Second Level | Bedroom 2 | 4.22 m | 3.81 m | 4.22 m x 3.81 m |
| Second Level | Bedroom 3 | 5.74 m | 3.94 m | 5.74 m x 3.94 m |
| Second Level | Bedroom 4 | 5.87 m | 4.72 m | 5.87 m x 4.72 m |
| Ground Level | Office | 3.68 m | 3.63 m | 3.68 m x 3.63 m |
| Ground Level | Living Room | 4.14 m | 4.62 m | 4.14 m x 4.62 m |
| Ground Level | Family Room | 5.26 m | 5.13 m | 5.26 m x 5.13 m |
| Ground Level | Dining Room | 5.46 m | 4.65 m | 5.46 m x 4.65 m |
| Ground Level | Kitchen | 3.89 m | 4.06 m | 3.89 m x 4.06 m |
| Ground Level | Eating Area | 3.94 m | 5.23 m | 3.94 m x 5.23 m |
Utilities
| Cable | Installed |
| Electricity | Installed |
| Sewer | Installed |
https://www.realtor.ca/real-estate/28241602/133-cooks-mill-crescent-vaughan-patterson-patterson
Interested?
Contact us for more information
Sam Valimohamed
Broker
1739 Bayview Ave.
Toronto, Ontario M4G 3C1

