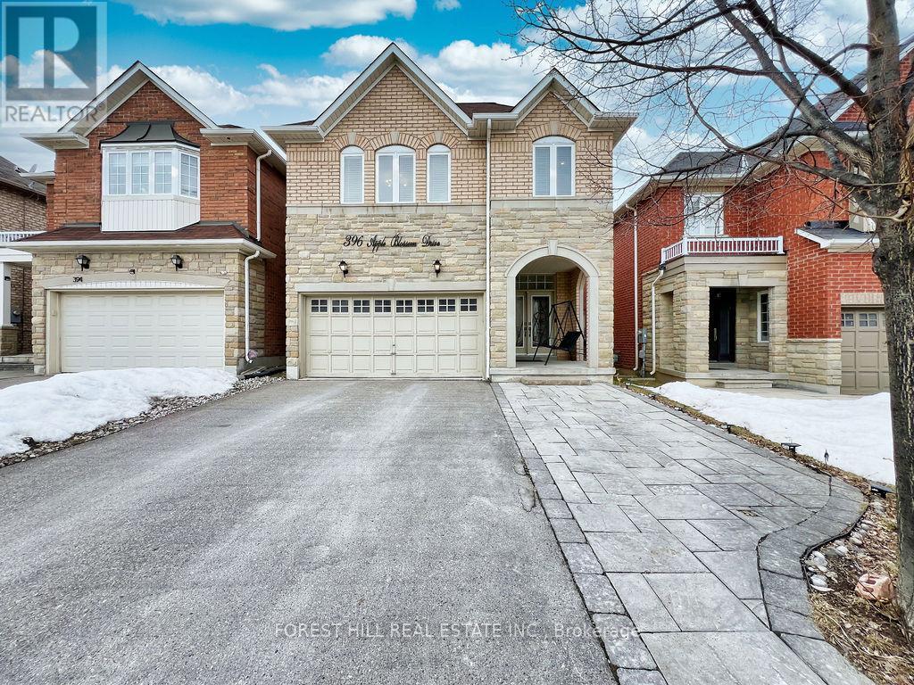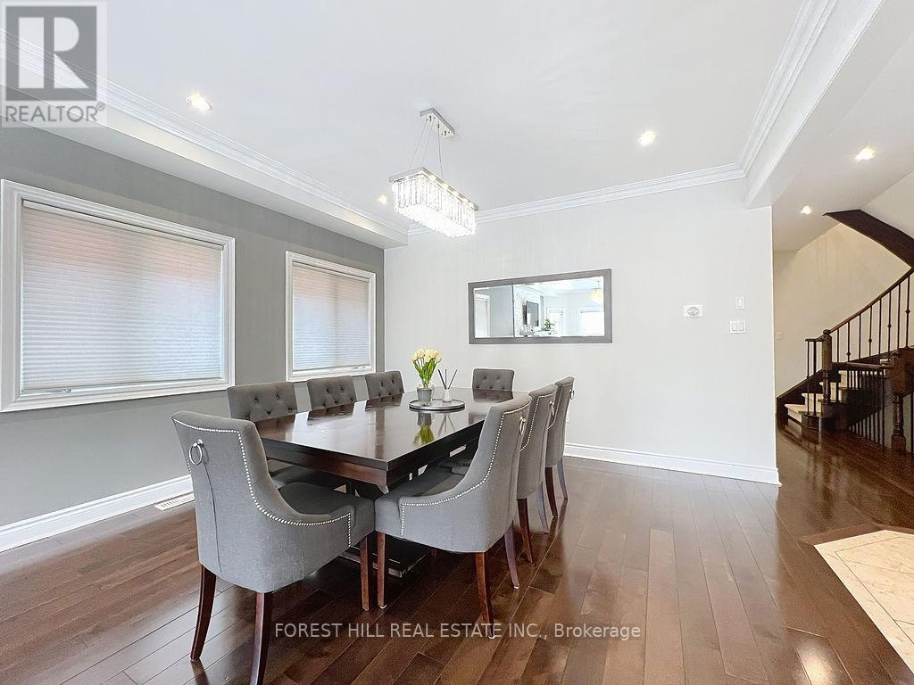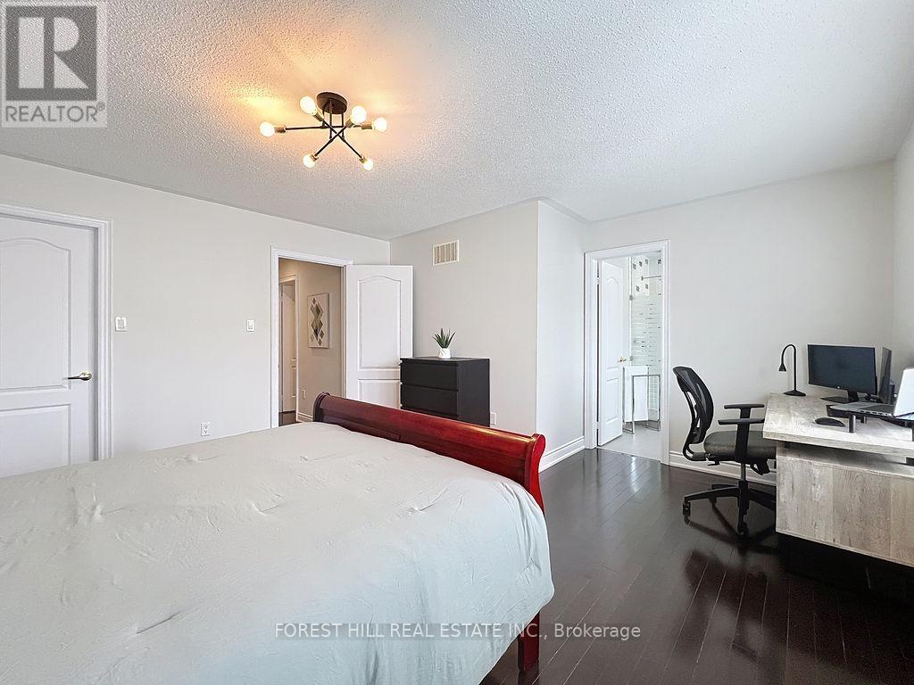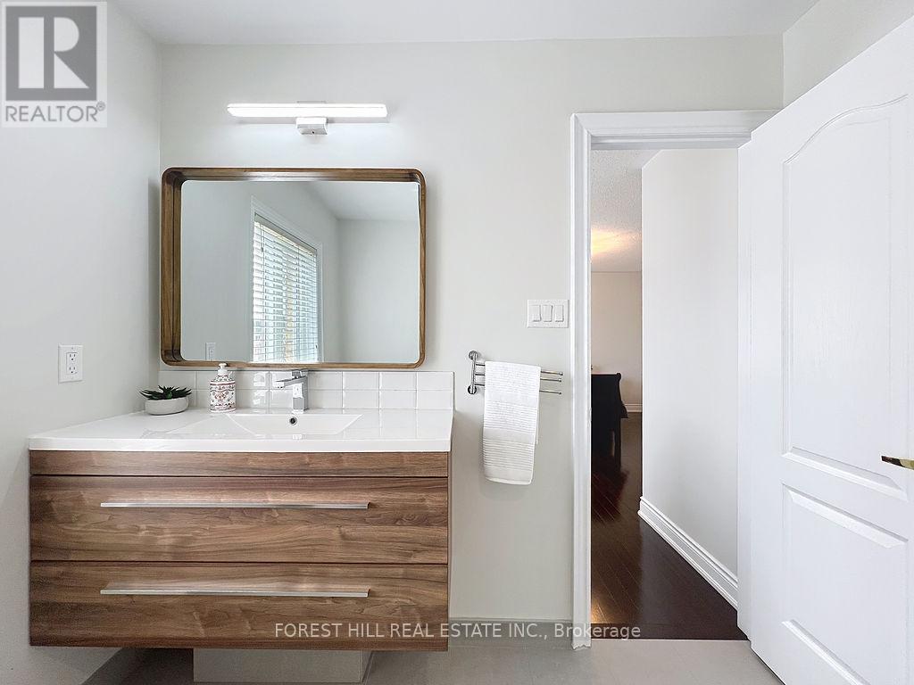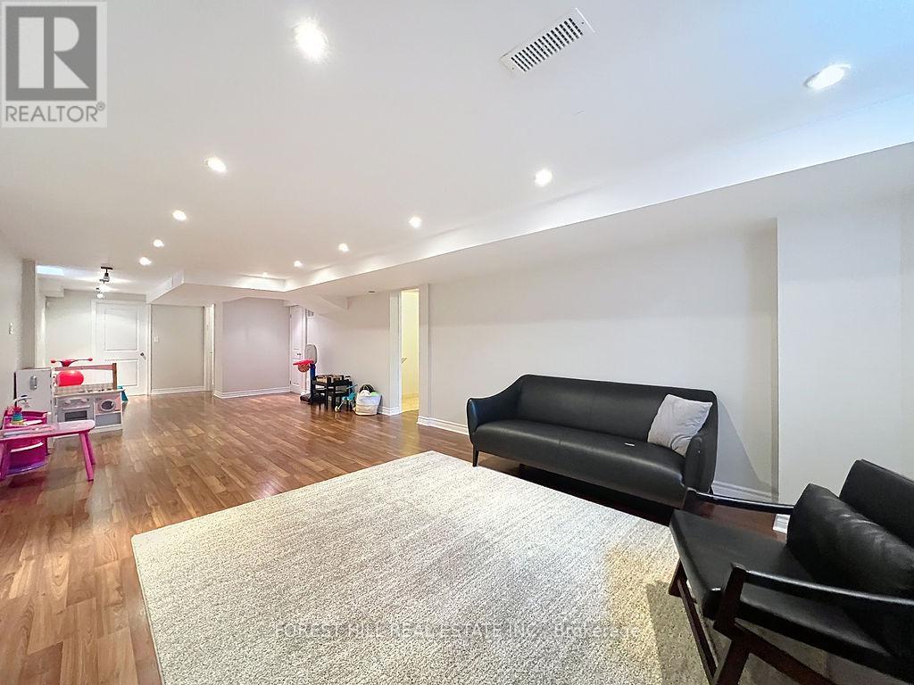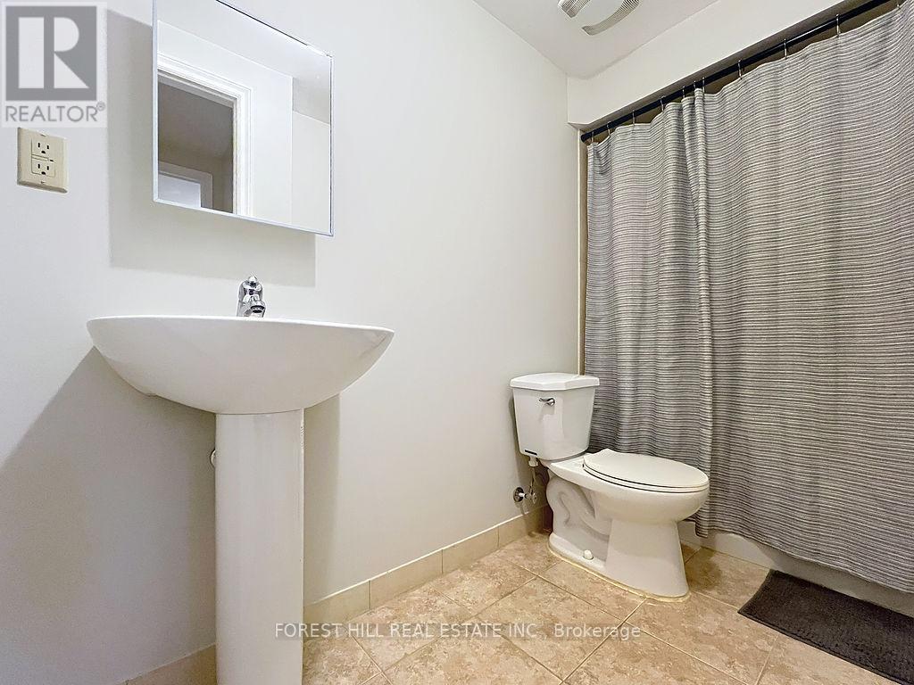396 Apple Blossom Drive Vaughan, Ontario L4J 8Z9
$1,849,000
Look no more! Spectacular ~3,000 Sq. Ft. (over 3,600sq.ft of living area), 4+1 bedroom, 5 bath immaculate home in the heart of sought after Thornhill Woods. Great curb appeal w/stone front facade. Gourmet kitchen w/granite counters, Stainless Steel appliances, breakfast area with a walk-out to your 135 ft deep backyard oasis w/above ground heated pool, gas connection for bbq, new water heater (2023), new air-conditioner unit (2024), new heating unit (2024), replaced main and upper floor window and patio door (2023), new attic insulation (2022), renovated spa like 5 pc ensuite in primary bedroom (additional bathrooms renovated), main floor office, fully finished basement, with huge recreation rm, 5th bdrm/nanny's rm, 3 piece bath, lots of additional storage, hardwood thru/out main & 2nd flrs, freshly painted! (id:61852)
Open House
This property has open houses!
2:00 pm
Ends at:4:00 pm
Property Details
| MLS® Number | N12115517 |
| Property Type | Single Family |
| Community Name | Patterson |
| ParkingSpaceTotal | 6 |
| PoolType | Above Ground Pool |
Building
| BathroomTotal | 5 |
| BedroomsAboveGround | 4 |
| BedroomsBelowGround | 1 |
| BedroomsTotal | 5 |
| Appliances | Water Heater, Dishwasher, Dryer, Garage Door Opener, Stove, Washer, Window Coverings, Refrigerator |
| BasementDevelopment | Finished |
| BasementType | N/a (finished) |
| ConstructionStyleAttachment | Detached |
| CoolingType | Central Air Conditioning |
| ExteriorFinish | Brick |
| FireplacePresent | Yes |
| FoundationType | Poured Concrete |
| HalfBathTotal | 1 |
| HeatingFuel | Natural Gas |
| HeatingType | Forced Air |
| StoriesTotal | 2 |
| SizeInterior | 2500 - 3000 Sqft |
| Type | House |
| UtilityWater | Municipal Water |
Parking
| Garage |
Land
| Acreage | No |
| Sewer | Sanitary Sewer |
| SizeDepth | 135 Ft ,6 In |
| SizeFrontage | 32 Ft ,2 In |
| SizeIrregular | 32.2 X 135.5 Ft |
| SizeTotalText | 32.2 X 135.5 Ft |
Rooms
| Level | Type | Length | Width | Dimensions |
|---|---|---|---|---|
| Second Level | Primary Bedroom | 5.18 m | 6.7 m | 5.18 m x 6.7 m |
| Second Level | Bedroom 2 | 4.87 m | 4.57 m | 4.87 m x 4.57 m |
| Second Level | Bedroom 3 | 3.65 m | 4.26 m | 3.65 m x 4.26 m |
| Second Level | Bedroom 4 | 3.65 m | 2 m | 3.65 m x 2 m |
| Basement | Bedroom | 2.74 m | 2 m | 2.74 m x 2 m |
| Basement | Other | 2.43 m | 2.43 m | 2.43 m x 2.43 m |
| Basement | Recreational, Games Room | 3.96 m | 11.58 m | 3.96 m x 11.58 m |
| Main Level | Office | 3.96 m | 2.43 m | 3.96 m x 2.43 m |
| Main Level | Dining Room | 3.96 m | 4.87 m | 3.96 m x 4.87 m |
| Main Level | Family Room | 3.96 m | 3.65 m | 3.96 m x 3.65 m |
| Main Level | Kitchen | 3.04 m | 4.57 m | 3.04 m x 4.57 m |
| Main Level | Eating Area | 3.04 m | 2 m | 3.04 m x 2 m |
Utilities
| Sewer | Installed |
https://www.realtor.ca/real-estate/28241566/396-apple-blossom-drive-vaughan-patterson-patterson
Interested?
Contact us for more information
Ari Babaganov
Salesperson
15243 Yonge St
Aurora, Ontario L4G 1L8
