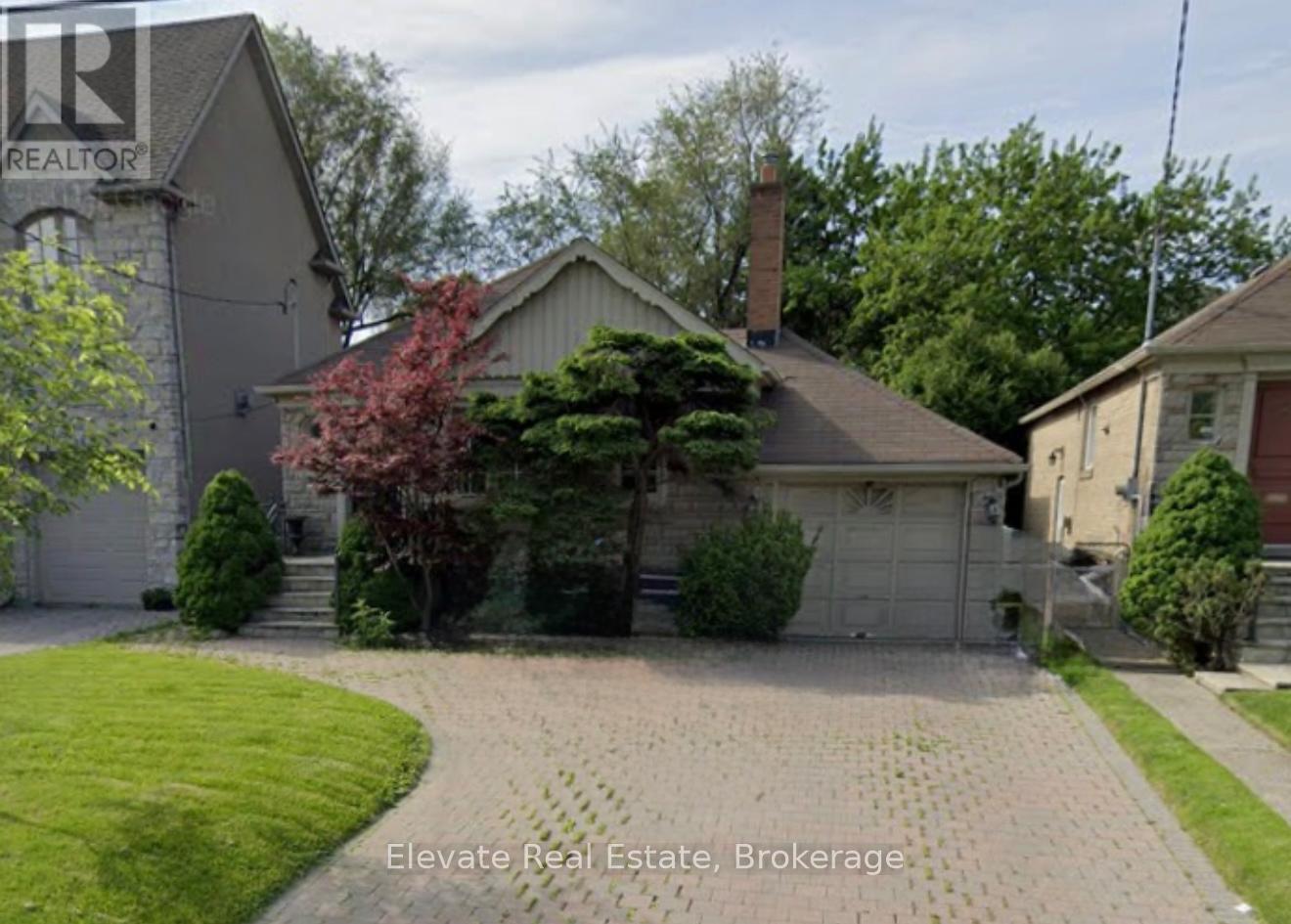25 Burncrest Drive Toronto, Ontario M5M 2Z2
$1,585,000
Exceptional Opportunity in a Prime Burncrest Drive Location! Located on the most sought-after section of Burncrest Drive, this high-value neighborhood is surrounded by newly built multi-million dollar luxury homes. Set on a desirable south-facing 40.79' x 115'+ lot, this charming brick bungalow retains many original features, including elegant arches, classic crown moulding, and solid wood doors.Enjoy proximity to top-rated schools, boutique shops, and fine dining along Avenue Road. You're just minutes from the prestigious Toronto Cricket Club and have quick, convenient access to Highway 401.Whether you choose to renovate or rebuild, this is a rare chance to create your dream home in one of Toronto's most prestigious enclaves. Don't miss out on this outstanding opportunity! (id:61852)
Property Details
| MLS® Number | C12114924 |
| Property Type | Single Family |
| Neigbourhood | North York |
| Community Name | Bedford Park-Nortown |
| AmenitiesNearBy | Public Transit, Place Of Worship, Park, Schools |
| CommunityFeatures | Community Centre |
| ParkingSpaceTotal | 5 |
| Structure | Shed |
Building
| BathroomTotal | 2 |
| BedroomsAboveGround | 2 |
| BedroomsBelowGround | 2 |
| BedroomsTotal | 4 |
| Amenities | Fireplace(s) |
| Appliances | Central Vacuum, Water Heater |
| ArchitecturalStyle | Bungalow |
| BasementDevelopment | Finished |
| BasementType | N/a (finished) |
| ConstructionStyleAttachment | Detached |
| CoolingType | Central Air Conditioning |
| ExteriorFinish | Brick, Stone |
| FireplacePresent | Yes |
| FireplaceTotal | 1 |
| FlooringType | Hardwood, Ceramic, Laminate |
| FoundationType | Block |
| HeatingFuel | Natural Gas |
| HeatingType | Forced Air |
| StoriesTotal | 1 |
| SizeInterior | 700 - 1100 Sqft |
| Type | House |
| UtilityWater | Municipal Water |
Parking
| Attached Garage | |
| Garage |
Land
| Acreage | No |
| LandAmenities | Public Transit, Place Of Worship, Park, Schools |
| Sewer | Sanitary Sewer |
| SizeDepth | 115 Ft ,1 In |
| SizeFrontage | 40 Ft ,9 In |
| SizeIrregular | 40.8 X 115.1 Ft |
| SizeTotalText | 40.8 X 115.1 Ft |
| ZoningDescription | Residential |
Rooms
| Level | Type | Length | Width | Dimensions |
|---|---|---|---|---|
| Basement | Bedroom | 3.8 m | 3.2 m | 3.8 m x 3.2 m |
| Basement | Bedroom | 3.8 m | 3.08 m | 3.8 m x 3.08 m |
| Basement | Office | 3.05 m | 2.65 m | 3.05 m x 2.65 m |
| Basement | Other | 3.05 m | 2.43 m | 3.05 m x 2.43 m |
| Main Level | Living Room | 4.57 m | 3.96 m | 4.57 m x 3.96 m |
| Main Level | Dining Room | 3.66 m | 3.05 m | 3.66 m x 3.05 m |
| Main Level | Kitchen | 3.35 m | 3.05 m | 3.35 m x 3.05 m |
| Main Level | Primary Bedroom | 4.57 m | 3.2 m | 4.57 m x 3.2 m |
| Main Level | Bedroom 2 | 3.81 m | 2.75 m | 3.81 m x 2.75 m |
Utilities
| Cable | Available |
| Sewer | Installed |
Interested?
Contact us for more information
Ron Amendola
Broker of Record
1804 Avenue Road
Toronto, Ontario M5M 3Z1


